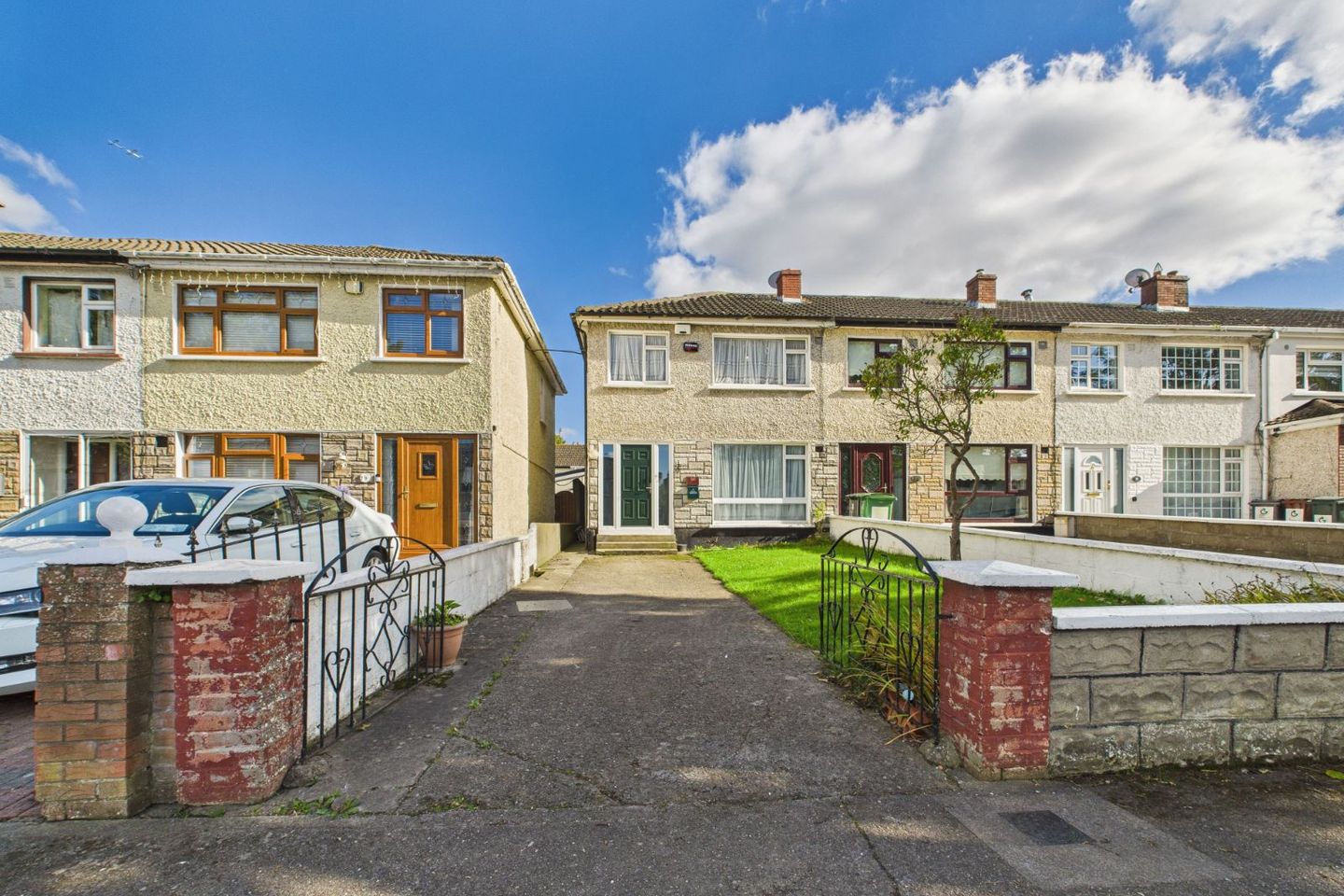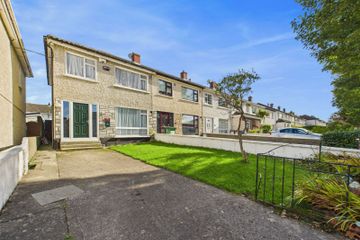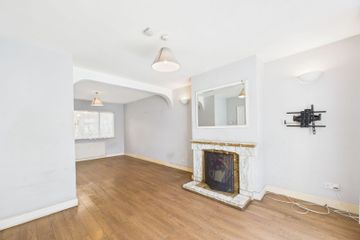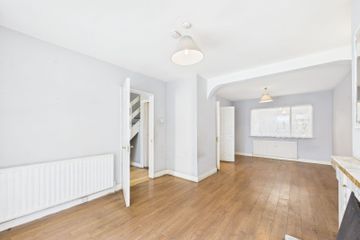



36 Hillcrest Avenue, Hillcrest, Lucan, Co. Dublin, K78H2K4
€325,000
- Price per m²:€3,421
- Estimated Stamp Duty:€3,250
- Selling Type:By Private Treaty
- BER No:100640713
- Energy Performance:327.99 kWh/m2/yr
About this property
Highlights
- Gas fired central heating
- Convenient location
Description
36 Hillcrest Avenue is a delightful three bedroom end of terrace family home, ideally positioned in a mature and highly sought after residential area. There is off street parking to the front and concrete block shed to the rear, offering potential to convert to additional accommodation subject to necessary planning permission. The ground floor accommodation comprises an entrance hallway, a bright open plan living room that leads to a dining area overlooking the rear garden. Double doors from the dining area lead to the kitchen / breakfast area. There is a utility room conveniently located off the Kitchen area. Upstairs, there are three well-proportioned bedrooms and a family bathroom. Hillcrest Avenue enjoys a prime location within walking distance of a host of local amenities. Families will appreciate the excellent selection of nearby primary and secondary schools, along with various crèches and after-school facilities. Everyday essentials are well catered for, with supermarkets, independent shops, cafés, and local services close by. Both Lucan Village and Liffey Valley Shopping Centre are just a short drive away for further retail and leisure options. Commuters benefit from superb transport links, including Dublin Bus routes and the Quality Bus Corridor (QBC), as well as easy access to the N4 and Adamstown Railway Station, ensuring seamless connectivity to Dublin city and beyond. Entrance Hall: 3.26m x 1.87m. Living Room: 7.34m x 3.57m with large picture window overlooking front garden with fireplace. Dining Room: 3.97m x 2.19m with laminate flooring and entrance to the kitchen Kitchen: 2.64m x 2.45m with range of fitted units incorporating worktop areas with tiled surround. Utility Room: 2.64m x 2.45m with access to rear garden Staircase First Floor Bedroom 1: 3.14m x 3.44m. Bedroom 2: 3.54m x 3.45m. Bedroom 3: 2.45m x 2.5m. Bathroom: 1.72m 2.08m white suite incorporating WHB and WC. Please be advised Team Myles O'Donoghue have not tested any appliances, apparatus, fixtures or fittings. No warranty or guarantee is given on the above, interested parties must undertake their own investigation regarding the working order of any appliances, apparatus, fixtures or fittings. Information and particulars detailed on this brochure are issued by Team Myles O’Donoghue on the understanding that all negotiations are conducted through them. Whilst every care has been taken in the preparation of the information and particulars they do not constitute an invitation to treat, an offer or a contract of any nature whether express or implied. All descriptions dimensions, maps, plans, artist impressions, references regarding condition, permissions, licences of use or occupation, access and any details are for guidance only and may be subject to change, without prior notification. The information and particulars are provided in good faith but no intending purchaser or tenant should rely on them as statements or representations of fact and are specifically advised to undertake its own due diligence at its own expense to satisfy itself as to the accuracy and correctness of the information and particulars given. No employees of Team Myles O’ Donoghue agents or affiliate companies make any warranty or representations whether express or implied with respect to the information and particulars and which are to the fullest extent permitted by law, disclaimed; furthermore, such parties accept no liability in respect of any loss suffered by any intending purchaser or tenant or any third party arising out of the information and particulars. Prices are quoted exclusive of applicable taxes such as VAT & Stamp Duty (unless otherwise stated) and all negotiations are conducted on the basis that the purchaser / tenant shall be liable of any VAT & Stamp Duty arising from the transaction.
The local area
The local area
Sold properties in this area
Stay informed with market trends
Local schools and transport
Learn more about what this area has to offer.
School Name | Distance | Pupils | |||
|---|---|---|---|---|---|
| School Name | Scoil Áine Naofa | Distance | 540m | Pupils | 617 |
| School Name | St Thomas Jns | Distance | 540m | Pupils | 568 |
| School Name | Scoil Mhuire | Distance | 750m | Pupils | 495 |
School Name | Distance | Pupils | |||
|---|---|---|---|---|---|
| School Name | Lucan Boys National School | Distance | 1.2km | Pupils | 515 |
| School Name | Gaelscoil Eiscir Riada | Distance | 1.3km | Pupils | 381 |
| School Name | Gaelscoil Naomh Pádraig | Distance | 1.4km | Pupils | 378 |
| School Name | St Mary's Girls School | Distance | 1.4km | Pupils | 576 |
| School Name | St Andrew's National School Lucan | Distance | 1.5km | Pupils | 387 |
| School Name | Adamstown Castle Educate Together National School | Distance | 1.7km | Pupils | 432 |
| School Name | St. John The Evangelist National School | Distance | 1.7km | Pupils | 418 |
School Name | Distance | Pupils | |||
|---|---|---|---|---|---|
| School Name | Lucan Community College | Distance | 570m | Pupils | 966 |
| School Name | St Joseph's College | Distance | 1.3km | Pupils | 937 |
| School Name | Coláiste Cois Life | Distance | 1.4km | Pupils | 620 |
School Name | Distance | Pupils | |||
|---|---|---|---|---|---|
| School Name | Coláiste Phádraig Cbs | Distance | 1.7km | Pupils | 704 |
| School Name | Adamstown Community College | Distance | 1.7km | Pupils | 980 |
| School Name | Griffeen Community College | Distance | 2.6km | Pupils | 537 |
| School Name | Kishoge Community College | Distance | 2.6km | Pupils | 925 |
| School Name | Coláiste Chiaráin | Distance | 3.2km | Pupils | 638 |
| School Name | St. Kevin's Community College | Distance | 3.4km | Pupils | 488 |
| School Name | Confey Community College | Distance | 3.7km | Pupils | 911 |
Type | Distance | Stop | Route | Destination | Provider | ||||||
|---|---|---|---|---|---|---|---|---|---|---|---|
| Type | Bus | Distance | 320m | Stop | Hillcrest | Route | X27 | Destination | Salesian College | Provider | Dublin Bus |
| Type | Bus | Distance | 320m | Stop | Hillcrest | Route | X25 | Destination | Maynooth | Provider | Dublin Bus |
| Type | Bus | Distance | 320m | Stop | Hillcrest | Route | 52 | Destination | Leixlip Intel | Provider | Dublin Bus |
Type | Distance | Stop | Route | Destination | Provider | ||||||
|---|---|---|---|---|---|---|---|---|---|---|---|
| Type | Bus | Distance | 320m | Stop | Hillcrest | Route | X28 | Destination | Salesian College | Provider | Dublin Bus |
| Type | Bus | Distance | 370m | Stop | Tandy's Lane | Route | 847 | Destination | Dublin Airport | Provider | Kearns Transport |
| Type | Bus | Distance | 370m | Stop | Tandy's Lane | Route | X25 | Destination | Ucd Belfield | Provider | Dublin Bus |
| Type | Bus | Distance | 370m | Stop | Tandy's Lane | Route | 120a | Destination | Dublin | Provider | Go-ahead Ireland |
| Type | Bus | Distance | 370m | Stop | Tandy's Lane | Route | 120a | Destination | Ucd Belfield | Provider | Go-ahead Ireland |
| Type | Bus | Distance | 370m | Stop | Tandy's Lane | Route | X27 | Destination | Ucd Belfield | Provider | Dublin Bus |
| Type | Bus | Distance | 370m | Stop | Tandy's Lane | Route | 52 | Destination | Ringsend Road | Provider | Dublin Bus |
Your Mortgage and Insurance Tools
Check off the steps to purchase your new home
Use our Buying Checklist to guide you through the whole home-buying journey.
Budget calculator
Calculate how much you can borrow and what you'll need to save
A closer look
BER Details
BER No: 100640713
Energy Performance Indicator: 327.99 kWh/m2/yr
Statistics
- 30/09/2025Entered
- 658Property Views
Similar properties
€295,000
27 Millpark, D22 TH56, Clondalkin, Dublin 223 Bed · 2 Bath · Duplex€295,000
21 St Ronans Park, D22 X7P1, Clondalkin, Dublin 223 Bed · 2 Bath · Terrace€295,000
43 Wheatfield Grove, D22 C672, Clondalkin, Dublin 223 Bed · 1 Bath · Semi-D€320,000
15 Ashwood Drive, Clondalkin, Dublin 22, D22W8643 Bed · 1 Bath · Semi-D
€320,000
22 Rowlagh Crescent, D22 Y2Y9, Clondalkin, Dublin 223 Bed · 1 Bath · Terrace€320,000
36 Willow Wood Lawn, D15 NV3F, Clonsilla, Dublin 153 Bed · 1 Bath · Semi-D€325,000
10 Michael Collins Park, D22 FD833 Bed · 1 Bath · End of Terrace€325,000
33 Foxdene Green, Lucan, Co. Dublin3 Bed · 1 Bath · End of TerraceAMV: €325,000
125 Palmerstown Woods, Clondalkin, Dublin 22, D22AT213 Bed · 1 Bath · Detached€325,000
55 Kilmahuddrick Road, D22 VY84, Clondalkin, Dublin 223 Bed · 1 Bath · Semi-D€329,000
27 Lealand Avenue, Dublin 22, Clondalkin, Dublin 22, D22KX493 Bed · 1 Bath · Terrace€340,000
84 Oakwood Grove, Clondalkin, Dublin 22, D22KX463 Bed · 1 Bath · Terrace
Daft ID: 16306665


