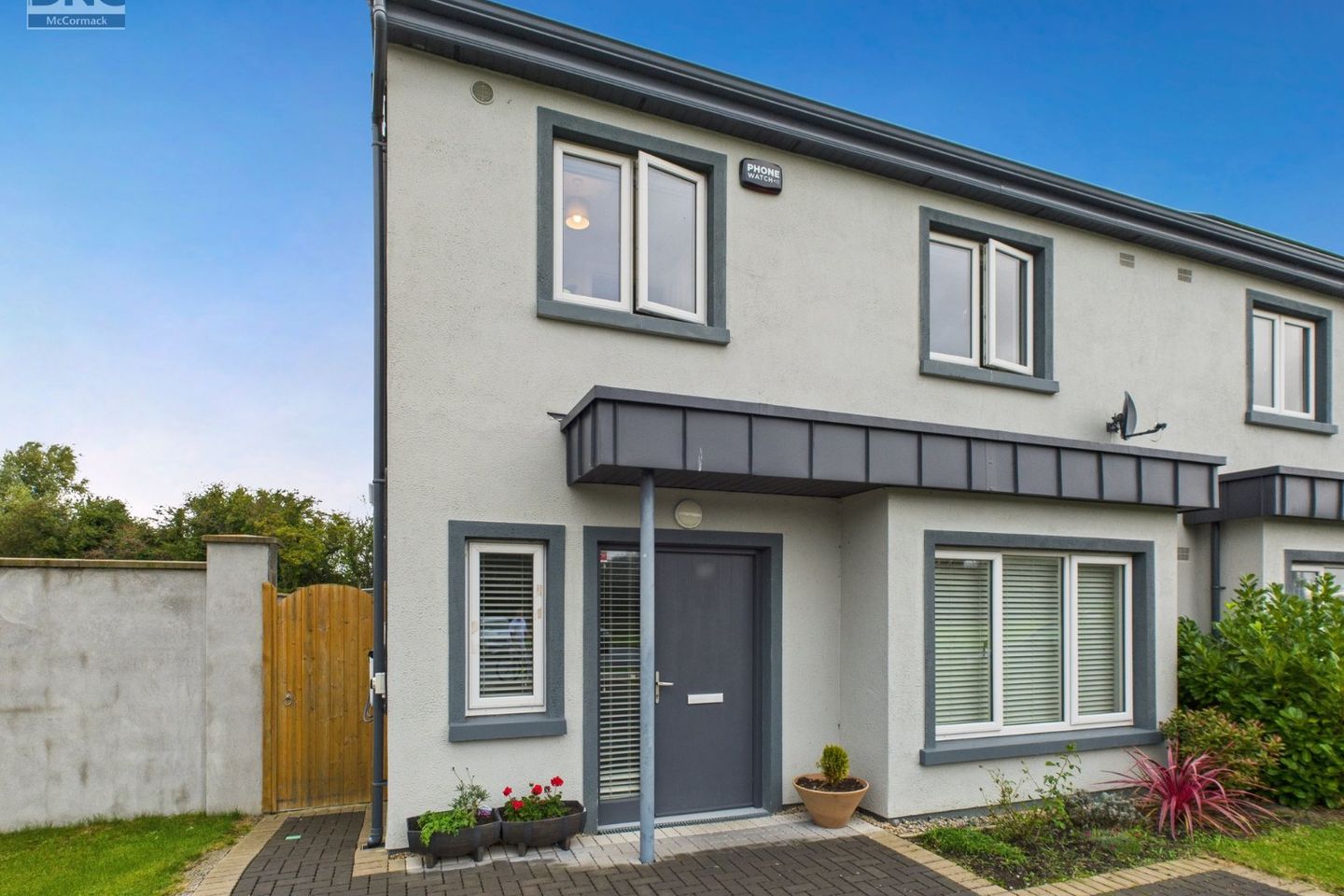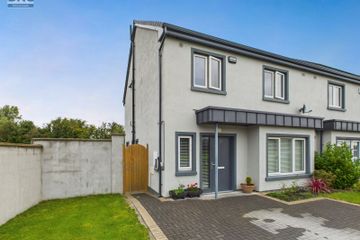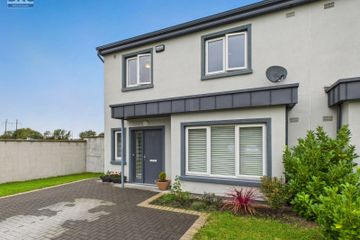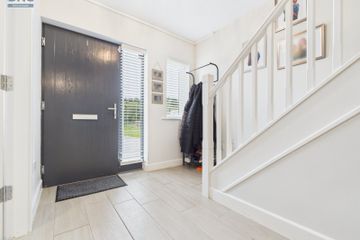



37 Bondbridge Park, Allenwood, Co. Kildare, W91Y49K
€449,000
- Price per m²:€2,841
- Estimated Stamp Duty:€4,490
- Selling Type:By Private Treaty
- BER No:114636491
- Energy Performance:36.46 kWh/m2/yr
About this property
Highlights
- 4 bedroom plus study semi detached
- End of row
- Energy efficient ‘A’ rated energy rating
- 158m2 over 3 stories
- 3 bathrooms plus guest wc
Description
DNG McCormack Properties are pleased to present this superb end of row, four bedroom plus study, semi detached house in the new development of Bondbridge Park. Built as recently as 2022, this property comes fully furnished with high spec, almost new, furnishings throughout the property. It is in excellent condition throughout with an array of quality extras and features, including wood effect ceramic flooring, modern fully fitted kitchen units with breakfast island, integrated appliances and a superb A2 BER energy rating. This fine family home boasts a spacious layout with bright airy rooms spread across three floors. Externally, the property overlooks a large green area, has ample parking for two or more cars, includes an electric charging point. The rear garden is private and low maintenance. Allenwood is a bustling village with all the amenities necessary for family life including a local national school, a newly built playground and is close to the Grand Canal, ideal for leisurely walks, fishing and cycling. An idyllic setting for rural life yet the busy towns of Naas, Newbridge, Maynooth and Kildare Village are a mere 15-20min drive away. There is easy access to the M4 and M7 urban routes making this an ideal prospect for commuters. Please call DNG McCormack Properties to arrange a viewing. Hall 1.12m x 6.13m. Wood effect ceramic tiled flooring, large, wide and welcoming entrance Sitting Room 3.70m x 5.54m. Wood effect ceramic tiled flooring, double doors to kitchen/ dining room, tv point, large south facing window, bright and airy room Guest WC 1.47m x 1.59m. Tiled flooring, window,WC, WHB, extractor Kitchen/ Dining Room 6.52m x 5.35m. Wood effect ceramic tiled flooring, fully fitted modern units at floor and eye level, breakfast island with integrated appliances, double doors to both sitting room and rear garden double, dual aspect windows Utility Room 1.52m x 1.49m. Wood effect ceramic flooring, back door, built in worktop and units, plumbed Master Bedroom 3.28m x 4.23m. Carpeted flooring, floor to ceiling built in wardrobes, front aspect Ensuite Bathroom 2.37m x 1.49m. Tiled flooring and shower area, WC, WHB, extractor, stand alone double shower unit Master Bathroom 1.80m x 2.79m. Tiled flooring bath and shower area, WC, WHB, extractor Bedroom 2 3.31m x 3.73m. Carpeted flooring, floor to ceiling built in wardrobes Bedroom 3 5.69m x 1.54m. Carpeted flooring, rear aspect Office/ Study 3.17m x 2.41m. Carpeted flooring, front aspect Bedroom 4 2nd floor, carpeted flooring, velux window, large walk in wardrobe area Ensuite Bathroom 1.89m x 1.47m. Tiled floor and shower area, WC, WHB, velux window, step in power shower unit
The local area
The local area
Sold properties in this area
Stay informed with market trends
Local schools and transport
Learn more about what this area has to offer.
School Name | Distance | Pupils | |||
|---|---|---|---|---|---|
| School Name | Scoil Mhuire Allenwood National School | Distance | 330m | Pupils | 268 |
| School Name | Coill Dubh National School | Distance | 3.0km | Pupils | 178 |
| School Name | Robertstown National School | Distance | 3.8km | Pupils | 168 |
School Name | Distance | Pupils | |||
|---|---|---|---|---|---|
| School Name | Killina National School | Distance | 4.5km | Pupils | 89 |
| School Name | Allen National School | Distance | 4.6km | Pupils | 191 |
| School Name | Timahoe National School | Distance | 5.4km | Pupils | 84 |
| School Name | Ticknevin National School | Distance | 7.0km | Pupils | 61 |
| School Name | Prosperous National School | Distance | 7.3km | Pupils | 504 |
| School Name | Staplestown National School | Distance | 8.2km | Pupils | 104 |
| School Name | St Conleth's National School | Distance | 8.3km | Pupils | 290 |
School Name | Distance | Pupils | |||
|---|---|---|---|---|---|
| School Name | St Farnan's Post Primary School | Distance | 7.3km | Pupils | 635 |
| School Name | Scoil Mhuire Community School | Distance | 10.9km | Pupils | 1183 |
| School Name | Newbridge College | Distance | 11.4km | Pupils | 915 |
School Name | Distance | Pupils | |||
|---|---|---|---|---|---|
| School Name | Ardscoil Rath Iomgháin | Distance | 11.4km | Pupils | 743 |
| School Name | St Conleth's Community College | Distance | 11.8km | Pupils | 753 |
| School Name | Patrician Secondary School | Distance | 11.8km | Pupils | 917 |
| School Name | Holy Family Secondary School | Distance | 12.0km | Pupils | 777 |
| School Name | Clongowes Wood College | Distance | 12.1km | Pupils | 433 |
| School Name | Kildare Town Community School | Distance | 13.0km | Pupils | 1021 |
| School Name | St Mary's Secondary School | Distance | 14.7km | Pupils | 1015 |
Type | Distance | Stop | Route | Destination | Provider | ||||||
|---|---|---|---|---|---|---|---|---|---|---|---|
| Type | Bus | Distance | 150m | Stop | Allenwood | Route | 821 | Destination | Newbridge | Provider | Tfi Local Link Kildare South Dublin |
| Type | Bus | Distance | 180m | Stop | Allenwood | Route | 888 | Destination | Athy | Provider | Tfi Local Link Kildare South Dublin |
| Type | Bus | Distance | 180m | Stop | Allenwood | Route | 120 | Destination | Edenderry | Provider | Go-ahead Ireland |
Type | Distance | Stop | Route | Destination | Provider | ||||||
|---|---|---|---|---|---|---|---|---|---|---|---|
| Type | Bus | Distance | 180m | Stop | Allenwood | Route | 120x | Destination | Edenderry | Provider | Go-ahead Ireland |
| Type | Bus | Distance | 190m | Stop | Allenwood | Route | 120 | Destination | Dublin | Provider | Go-ahead Ireland |
| Type | Bus | Distance | 190m | Stop | Allenwood | Route | 821 | Destination | Sallins | Provider | Tfi Local Link Kildare South Dublin |
| Type | Bus | Distance | 190m | Stop | Allenwood | Route | 120a | Destination | Ucd Belfield | Provider | Go-ahead Ireland |
| Type | Bus | Distance | 190m | Stop | Allenwood | Route | 120e | Destination | Dublin | Provider | Go-ahead Ireland |
| Type | Bus | Distance | 190m | Stop | Allenwood | Route | 120x | Destination | Dublin | Provider | Go-ahead Ireland |
| Type | Bus | Distance | 250m | Stop | Allenwood | Route | 888 | Destination | Allenwood | Provider | Tfi Local Link Kildare South Dublin |
Your Mortgage and Insurance Tools
Check off the steps to purchase your new home
Use our Buying Checklist to guide you through the whole home-buying journey.
Budget calculator
Calculate how much you can borrow and what you'll need to save
A closer look
BER Details
BER No: 114636491
Energy Performance Indicator: 36.46 kWh/m2/yr
Statistics
- 27/09/2025Entered
- 928Property Views
- 1,513
Potential views if upgraded to a Daft Advantage Ad
Learn How
Daft ID: 16293267


