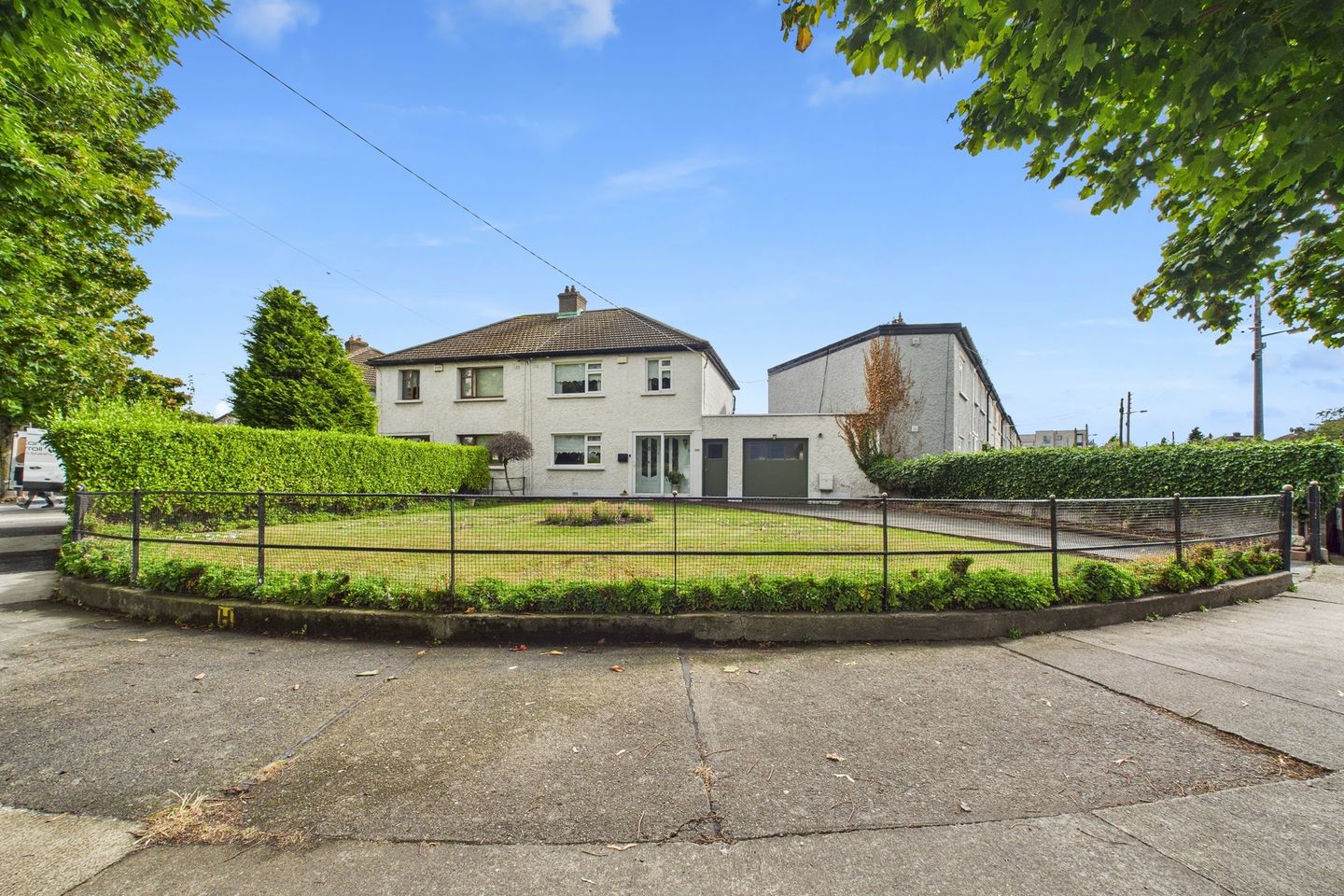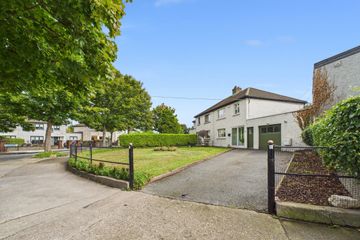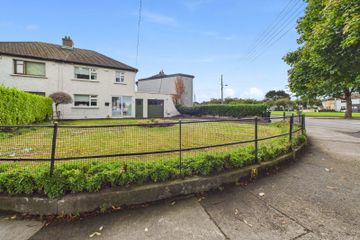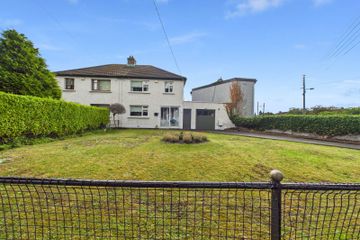



37 Moeran Road, Dublin 12, Walkinstown, Dublin 12, D12HX74
€475,000
- Price per m²:€4,167
- Estimated Stamp Duty:€4,750
- Selling Type:By Private Treaty
- BER No:118763085
Make your move
Offers in progress
You can now make an offer online for this property through Daft.
Offers are only visible to bidders on this property.
About this property
Description
37 Moeran Road, Walkinstown, Dublin 12 3-Bedroom Semi-Detached on a Large Corner Site This well-maintained 3-bedroom semi-detached property is set on a generous corner site in the popular Walkinstown area. The house has been carefully looked after and is ready for immediate occupation. The accommodation includes good-sized bedrooms, a bright and comfortable living space, and a sunroom overlooking the rear garden. The garden is designed in a courtyard style, offering privacy and low maintenance. A large garage, currently in use as a workshop and utility area, provides excellent additional space with plenty of potential for different uses. Key Features: 3-bedroom semi-detached home Large corner site Spacious garage/workshop with utility area Courtyard-style rear garden, not overlooked Bright sunroom to the rear Immaculately kept throughout Close to schools, shops, and major bus routes Located in a convenient and well-connected area, No. 37 offers a practical home in excellent condition, with scope to adapt the garage space or extend further (subject to planning). ACCOMMODATION PORCH: c.2.08m x 0.58m Wall light, tiled floor, sliding door. HALLWAY: c.2.19m x 3.65m Coving, wall light, downstairs storage, carpet, phone point. DINING ROOM: c3.44m x 4.13m Light fitting, wall light, carpet, feature fireplace electric fire, blinds, curtains SITTING ROOM: c.5.78m x 2.97m Light fittings, curtains, carpet, TV/cable point, built in units, understairs storage, sliding door leading into kitchen. KITCHEN: c.2.54m x 3.28m Light fittings, fitted units, tiled splash back area, stainless steel sink, area plumbed, display unit, tiled floor, blinds, door leading to garage, patio door leading to sunroom. SUN ROOM: c.2.57m x 3.37m Carpet, door leading to garden GUEST WC: c.1.17m x 1.17m Light fitting, tiled floor, skylight. LANDING c. 1.19m x 2.06m Wall lights, attic access, carpet. BEDROOM 1 c.2.80m x 4.16m Light fitting, fitted wardrobes, blind, curtains, carpet, TV point BEDROOM 2: c.2.84m x 2.98m Light fitting, wall light, fitted wardrobes, curtains, carpet. BEDROOM 3: c.2.22m x 3.23m Light fitting, blind, curtains, carpet. BATHROOM: c.2.18m x 1.66m Light fitting, blind, wall tiling, floor covering, WC, WHB, walk in area with mains shower. GARAGE: c.9.67 x 4.63m Concrete floor, light fitting, plumbed for washing machine, sink, gas boiler. INTERNAL FEATURES All curtains and carpets included in sale All blinds included in sale All light fittings included in sale Property fully alarmed Some appliances included in sale EXTERNAL FEATURES PVC double glazed windows PVC facia and soffits Maintenance free exterior Outside tap Outside light Security lights Patio area Landscaped gardens Tarmacadam driveway Onsite parking SERVICES/HEATING: Mains water Mains sewerage Boiler Solid fuel G.F.C.H FLOOR AREA: c.95.17 sq. mtrs. PROPERTY AGE: 1952 BER RATING: E1 BER NUMBER: 118763085 GARDEN ORIENTATION: South DISCLAIMER: All descriptions, dimensions, references to condition and necessary permission for use and occupation, and other details are given in good faith and are believed to be correct but any intending purchaser or tenant should not rely on them as statements or representations of fact but must satisfy himself/herself by inspection or otherwise as to the correctness of each of them.
The local area
The local area
Sold properties in this area
Stay informed with market trends
Local schools and transport

Learn more about what this area has to offer.
School Name | Distance | Pupils | |||
|---|---|---|---|---|---|
| School Name | St Damian's National School | Distance | 440m | Pupils | 232 |
| School Name | The Assumption Junior School | Distance | 740m | Pupils | 449 |
| School Name | Solas Hospital School | Distance | 890m | Pupils | 91 |
School Name | Distance | Pupils | |||
|---|---|---|---|---|---|
| School Name | Assumption Senior Girls National Sc | Distance | 900m | Pupils | 229 |
| School Name | Scoil Una Naofa (st. Agnes') | Distance | 920m | Pupils | 361 |
| School Name | Holy Spirit Junior Primary School | Distance | 950m | Pupils | 277 |
| School Name | Holy Spirit Senior Primary School | Distance | 950m | Pupils | 266 |
| School Name | Drimnagh Castle Primary School | Distance | 950m | Pupils | 343 |
| School Name | Our Lady Of Hope School | Distance | 950m | Pupils | 45 |
| School Name | Scoil Eoin | Distance | 960m | Pupils | 138 |
School Name | Distance | Pupils | |||
|---|---|---|---|---|---|
| School Name | Assumption Secondary School | Distance | 840m | Pupils | 286 |
| School Name | Rosary College | Distance | 900m | Pupils | 225 |
| School Name | Drimnagh Castle Secondary School | Distance | 1.1km | Pupils | 506 |
School Name | Distance | Pupils | |||
|---|---|---|---|---|---|
| School Name | St Pauls Secondary School | Distance | 1.4km | Pupils | 464 |
| School Name | Our Lady Of Mercy Secondary School | Distance | 1.4km | Pupils | 280 |
| School Name | Greenhills Community College | Distance | 1.5km | Pupils | 177 |
| School Name | Templeogue College | Distance | 1.7km | Pupils | 660 |
| School Name | Pearse College - Colaiste An Phiarsaigh | Distance | 2.0km | Pupils | 84 |
| School Name | Loreto College | Distance | 2.0km | Pupils | 365 |
| School Name | Clogher Road Community College | Distance | 2.0km | Pupils | 269 |
Type | Distance | Stop | Route | Destination | Provider | ||||||
|---|---|---|---|---|---|---|---|---|---|---|---|
| Type | Bus | Distance | 170m | Stop | Cherry Grove | Route | 9 | Destination | Parnell Sq | Provider | Dublin Bus |
| Type | Bus | Distance | 170m | Stop | Cherry Grove | Route | 9 | Destination | Charlestown | Provider | Dublin Bus |
| Type | Bus | Distance | 170m | Stop | Cherry Grove | Route | 27 | Destination | Eden Quay | Provider | Dublin Bus |
Type | Distance | Stop | Route | Destination | Provider | ||||||
|---|---|---|---|---|---|---|---|---|---|---|---|
| Type | Bus | Distance | 210m | Stop | Cherry Grove | Route | 9 | Destination | Limekiln Avenue | Provider | Dublin Bus |
| Type | Bus | Distance | 290m | Stop | Ashleaf | Route | 9 | Destination | Limekiln Avenue | Provider | Dublin Bus |
| Type | Bus | Distance | 320m | Stop | Ashleaf | Route | 83 | Destination | Westmoreland St | Provider | Dublin Bus |
| Type | Bus | Distance | 320m | Stop | Ashleaf | Route | S4 | Destination | Liffey Valley Sc | Provider | Go-ahead Ireland |
| Type | Bus | Distance | 320m | Stop | Ashleaf | Route | 83a | Destination | Charlestown | Provider | Dublin Bus |
| Type | Bus | Distance | 320m | Stop | Ashleaf | Route | 150 | Destination | Hawkins Street | Provider | Dublin Bus |
| Type | Bus | Distance | 320m | Stop | Ashleaf | Route | 83 | Destination | Charlestown | Provider | Dublin Bus |
Your Mortgage and Insurance Tools
Check off the steps to purchase your new home
Use our Buying Checklist to guide you through the whole home-buying journey.
Budget calculator
Calculate how much you can borrow and what you'll need to save
A closer look
BER Details
BER No: 118763085
Statistics
- 21/10/2025Entered
- 6,471Property Views
- 10,548
Potential views if upgraded to a Daft Advantage Ad
Learn How
Similar properties
€430,000
191 Errigal Road, Drimnagh, Dublin 12, D12W4223 Bed · 1 Bath · Terrace€430,000
30 Esposito Road, Dublin 12, Walkinstown, Dublin 12, D12X8C73 Bed · 2 Bath · Terrace€449,000
St. Martins, Kylemore Road, Bluebell, Dublin 12, Ballyfermot, Dublin 103 Bed · 3 Bath · House€449,950
1 St Brendan'S Crescent, Dublin 12, Walkinstown, Dublin 12, D12A4X23 Bed · 1 Bath · End of Terrace
€449,950
60 Thomas Moore Road, Dublin 12, Walkinstown, Dublin 12, D12H2H03 Bed · 1 Bath · End of Terrace€449,950
5 Field Avenue, Dublin 12, Walkinstown, Dublin 12, D12EK7Y3 Bed · 1 Bath · Semi-D€449,950
86 St Brendan'S Crescent, Dublin 12, Walkinstown, Dublin 12, D12C6Y03 Bed · 1 Bath · Terrace€449,950
22 Saint Conleth'S Road, Dublin 12, Walkinstown, Dublin 12, D12NT953 Bed · 1 Bath · End of Terrace€449,950
1 Crotty Avenue, Walkinstown, Walkinstown, Dublin 12, D12H3C73 Bed · 1 Bath · Semi-D€449,950
7 Hughes Road East, Walkinstown, Walkinstown, Dublin 12, D12A0H33 Bed · 2 Bath · Terrace€449,950
79 Drimnagh Road, Drimnagh, Dublin 12, D12X7N13 Bed · 1 Bath · Terrace€449,950
91 Bunting Road, Walkinstown, Walkinstown, Dublin 12, D12F3F13 Bed · 1 Bath · Terrace
Daft ID: 123217576

