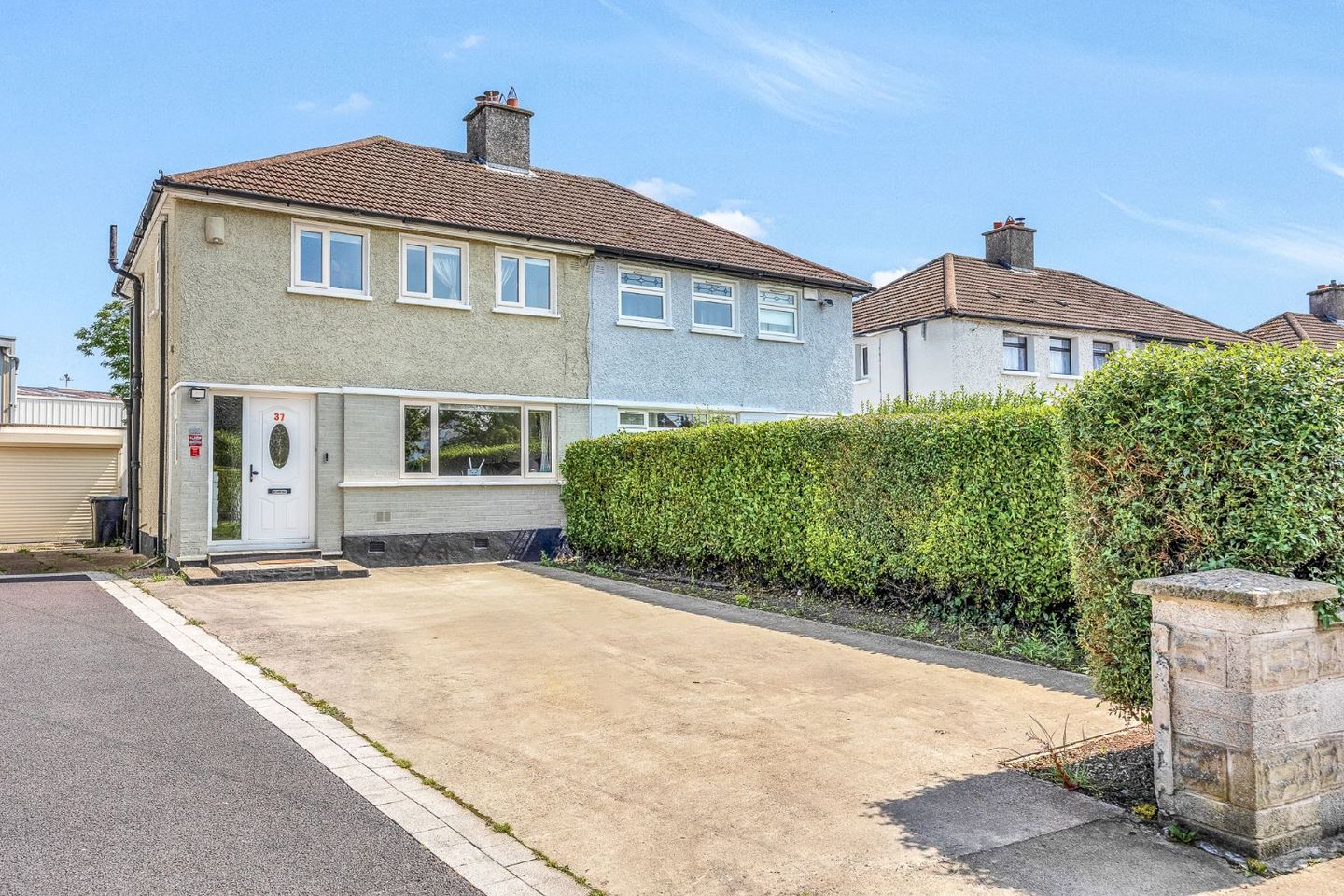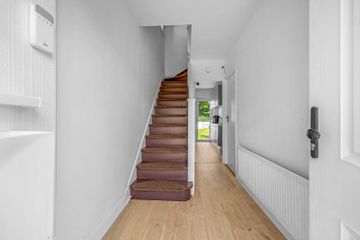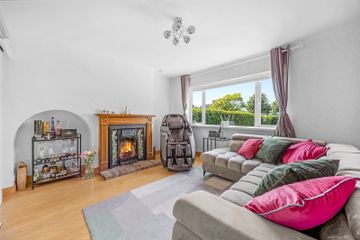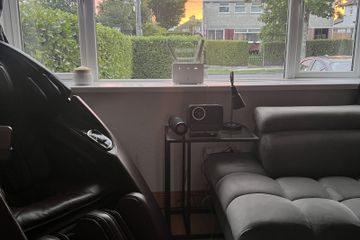



37 Shanliss Avenue, Dublin 9, Santry, Dublin 9, D09YW52
€450,000
- Price per m²:€5,625
- Estimated Stamp Duty:€4,500
- Selling Type:By Private Treaty
- BER No:102146610
- Energy Performance:338.14 kWh/m2/yr
About this property
Highlights
- Double glazed windows
- Gas central heating
- Newly fitted bathroom
- Rear garage
- Feature fireplace
Description
Smith & Butler Estates are delighted to present this charming 3-bedroom, 1-bathroom semi - detached home on the highly sought after Shanliss Avenue in Santry. Set back from the road, this well maintained property features a bright and welcoming living room, a spacious fitted kitchen and adjacent dining room, and three generously proportioned bedrooms upstairs. The family bathroom is modern and functional, while full double glazing and gas central heating ensure comfort throughout. Outside, the private rear garden offers a peaceful setting ideal for relaxing or entertaining, with a paved patio and lawn area. Situated in a mature residential enclave, Shanliss Avenue benefits from excellent nearby amenities including Omni Shopping Centre, Santry Demesne Park, and Beaumont Hospital. With convenient access to multiple bus routes including 24 hours buses on the Swords Road, the M1, M50, and Dublin Airport. Accommodation Hall 1.6 x 3.8 with laminate flooring and carpeted runner leading to the first floor of the property and alarm panel. Living Room 4.0 x 3.7 with laminate flooring, feature fireplace with open chimney, fitted blinds, curtain rails and sliding wooden double doors leading to the dining room. Dining Room 3.5 x 3.1 with laminate flooring, wall panelling and window with fitted blinds overlooking the east facing rear garden. Kitchen 2.2 x 3.1 with laminate floor covering, ample wall and floor units, tiled back-splash, oven/grill, electric hob, extractor fan, plumbed for washing machine/dishwasher, sink and access onto the rear garden via a single door. Landing 1.7 x 1.7 with laminate flooring, roller blinds and a window maximising the light entrance. Bathroom 1.7 x 1.8 with tiled floor covering, fully tiled shower enclosure with electric pumped shower with glass screens, wall mounted mirror, heated towel rail, floating vanity unit and W.C.. Bedroom 3.4 x 2.7 Double bedroom located at the rear of the house with laminate flooring, built in wardrobe, fitted roller blinds and access to the attic. Bedroom 3.6 x 4.1 Double bedroom located at the front of the house with laminate flooring, built in wardrobe, fitted roller blinds and curtain pole. Bedroom 2.2 x 3.2 Single bedroom located at the front of the house with laminate flooring and fitted roller blinds. Total 80 Sqm - 861.10 SqFt Externally: To the front of the property there is a driveway with ample parking, hedging to the boundary and a shared side passage. The rear is private with a large lawn space, outdoor carpet which acts as a sun trap in the evening, detached garage and planting to the boundary. Note: All measurements are approximate, and photographs are for guidance only. We have not tested any apparatus, fixtures, fittings, or services. Interested parties should conduct their own inspections. Online offers are available at www.smithbutlerestates.com.
Standard features
The local area
The local area
Sold properties in this area
Stay informed with market trends
Local schools and transport

Learn more about what this area has to offer.
School Name | Distance | Pupils | |||
|---|---|---|---|---|---|
| School Name | Gaelscoil Bhaile Munna | Distance | 630m | Pupils | 171 |
| School Name | Virgin Mary Boys National School | Distance | 670m | Pupils | 161 |
| School Name | Virgin Mary Girls National School | Distance | 710m | Pupils | 177 |
School Name | Distance | Pupils | |||
|---|---|---|---|---|---|
| School Name | Scoil An Tseachtar Laoch | Distance | 880m | Pupils | 165 |
| School Name | Holy Child National School | Distance | 890m | Pupils | 495 |
| School Name | Larkhill Boys National School | Distance | 970m | Pupils | 315 |
| School Name | Our Lady Of Victories Infant School | Distance | 1.1km | Pupils | 210 |
| School Name | Our Lady Of Victories Boys National School | Distance | 1.1km | Pupils | 170 |
| School Name | Our Lady Of Victories Girls National School | Distance | 1.2km | Pupils | 185 |
| School Name | Holy Spirit Boys National School | Distance | 1.3km | Pupils | 248 |
School Name | Distance | Pupils | |||
|---|---|---|---|---|---|
| School Name | Trinity Comprehensive School | Distance | 710m | Pupils | 574 |
| School Name | St. Aidan's C.b.s | Distance | 960m | Pupils | 728 |
| School Name | Ellenfield Community College | Distance | 1.2km | Pupils | 103 |
School Name | Distance | Pupils | |||
|---|---|---|---|---|---|
| School Name | Clonturk Community College | Distance | 1.5km | Pupils | 939 |
| School Name | Plunket College Of Further Education | Distance | 1.5km | Pupils | 40 |
| School Name | Our Lady Of Mercy College | Distance | 1.5km | Pupils | 379 |
| School Name | St Kevins College | Distance | 1.9km | Pupils | 501 |
| School Name | Dominican College Griffith Avenue. | Distance | 2.1km | Pupils | 807 |
| School Name | Scoil Chaitríona | Distance | 2.2km | Pupils | 523 |
| School Name | Maryfield College | Distance | 2.2km | Pupils | 546 |
Type | Distance | Stop | Route | Destination | Provider | ||||||
|---|---|---|---|---|---|---|---|---|---|---|---|
| Type | Bus | Distance | 200m | Stop | Shanliss Drive | Route | 1 | Destination | Shaw Street | Provider | Dublin Bus |
| Type | Bus | Distance | 200m | Stop | Shanliss Drive | Route | 104 | Destination | Clontarf Station | Provider | Go-ahead Ireland |
| Type | Bus | Distance | 210m | Stop | Shanliss Drive | Route | 104 | Destination | Dcu Helix | Provider | Go-ahead Ireland |
Type | Distance | Stop | Route | Destination | Provider | ||||||
|---|---|---|---|---|---|---|---|---|---|---|---|
| Type | Bus | Distance | 210m | Stop | Shanliss Drive | Route | 1 | Destination | Shanard Road | Provider | Dublin Bus |
| Type | Bus | Distance | 300m | Stop | Shanard Road | Route | 104 | Destination | Dcu Helix | Provider | Go-ahead Ireland |
| Type | Bus | Distance | 300m | Stop | Shanard Road | Route | 1 | Destination | Shanard Road | Provider | Dublin Bus |
| Type | Bus | Distance | 370m | Stop | Omni Park Shopping Centre | Route | 33n | Destination | Marsh Lane | Provider | Nitelink, Dublin Bus |
| Type | Bus | Distance | 370m | Stop | Omni Park Shopping Centre | Route | 16 | Destination | Dublin Airport | Provider | Dublin Bus |
| Type | Bus | Distance | 370m | Stop | Omni Park Shopping Centre | Route | 41c | Destination | Swords Manor | Provider | Dublin Bus |
| Type | Bus | Distance | 370m | Stop | Omni Park Shopping Centre | Route | 33e | Destination | Skerries | Provider | Dublin Bus |
Your Mortgage and Insurance Tools
Check off the steps to purchase your new home
Use our Buying Checklist to guide you through the whole home-buying journey.
Budget calculator
Calculate how much you can borrow and what you'll need to save
BER Details
BER No: 102146610
Energy Performance Indicator: 338.14 kWh/m2/yr
Statistics
- 08/11/2025Entered
- 5,688Property Views
- 9,271
Potential views if upgraded to a Daft Advantage Ad
Learn How
Similar properties
€410,000
74 Beauvale Park, Artane, Dublin 5, D05W5C83 Bed · 1 Bath · Terrace€420,000
69 Temple Gardens, Santry, Dublin 93 Bed · 2 Bath · Apartment€420,000
66 Boroimhe Cedars, Swords, Swords, Co. Dublin, K67HH943 Bed · 3 Bath · Apartment€425,000
29 Shanard Road, Santry, Dublin 9, D09R2543 Bed · 1 Bath · Semi-D
€425,000
60 Ferrycarrig Road, Coolock, Co. Dublin, D17FF663 Bed · 1 Bath · End of Terrace€425,000
7 Coolgariff Road, Dublin 9, Beaumont, Dublin 9, D09KD283 Bed · 1 Bath · Semi-D€425,000
61 Glentow Road, Whitehall, Dublin 9, D09CF653 Bed · End of Terrace€430,000
8 Boroimhe Alder, Swords, Co. Dublin, K67PY823 Bed · 3 Bath · Duplex€440,000
99 Shanliss Road, Dublin 9, D09P2R63 Bed · 2 Bath · Semi-D€449,000
67 Larkhill Road, Whitehall, Dublin 9, D09Y2663 Bed · 2 Bath · End of Terrace€449,000
64 Beauvale Park, Dublin 5, Beaumont, Dublin 9, D05C1F64 Bed · 1 Bath · Semi-D€450,000
140 Shantalla Road, Dublin 9, Beaumont, Dublin 9, D09RY193 Bed · 2 Bath · Terrace
Daft ID: 16190138

