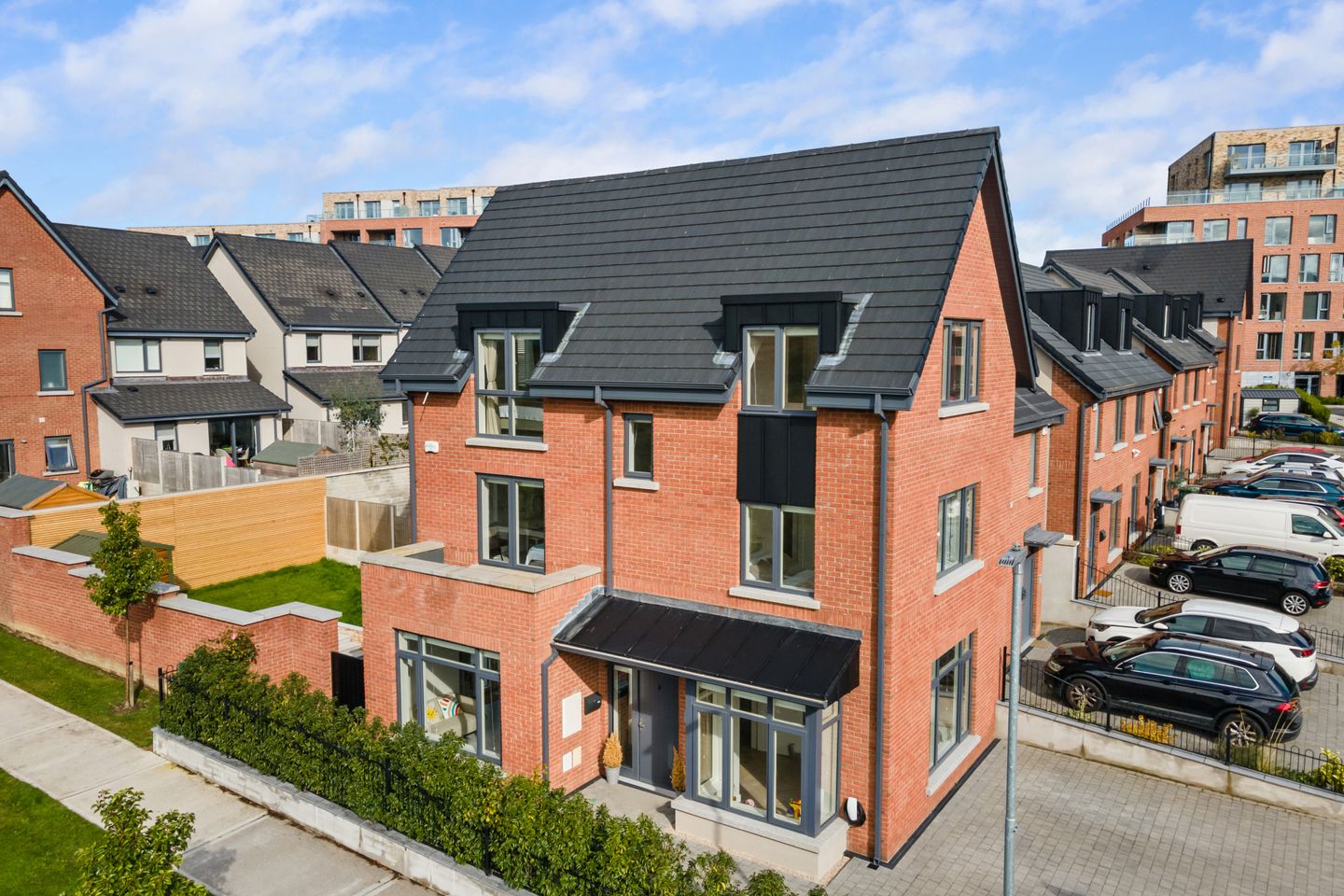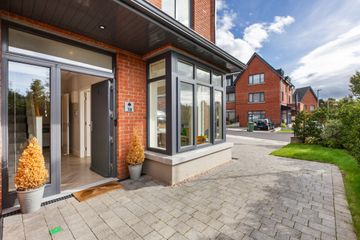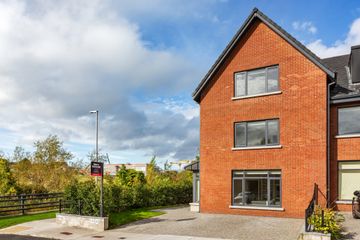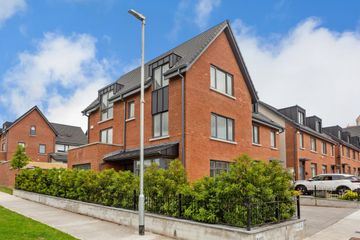



38 Beechpark, Cabinteely, Dublin 18, D18FE8C
€950,000
- Price per m²:€5,938
- Estimated Stamp Duty:€9,500
- Selling Type:By Private Treaty
- BER No:114838857
- Energy Performance:31.39 kWh/m2/yr
About this property
Highlights
- Special Features:
- Open outlook towards Dublin mountains
- A2 BER Rating
- Daikin Heat Pump with Smart Wifi connection
- High quality floor to ceiling bespoke hand painted kitchen by Fitzgerald Kitchens with quartz countertop and kitchen Island.
Description
Exceptional A2-Rated 4 Bed / 4 Bath Semi-Detached Home with Stylish Interiors in highly convenient location Constructed in 2022 by the renowned O’Flynn Group, this superbly appointed double-fronted, 4 bed, 4 bath semi-detached home combines exceptional style and functionality with A2 energy rating. Beautifully positioned within this sought-after development, the property also enjoys open views across the hinterland towards the Dublin Mountains, offering a rare opportunity to acquire a turn-key family home in an enviable setting. With an overall footprint of 160 sq m / 1722 sq ft, a defining feature of this home is the exceptional light filled interior, with all living and bedroom accommodation benefitting from a dual-aspect, allowing for an abundance of light flow throughout. Stylish details include high end chevron engineered prime oak wood flooring by Trunk Floor in the entrance hall, continuing to the living room, setting the tone for the chic, contemporary interiors. The living room also features bespoke cabinetry by Adam Foster Interiors with modern inset electric fire and LED lighting, creating an inviting and refined area for both entertaining and relaxation. The heart of the home is the expansive kitchen and dining room, including a family area with custom-built cabinetry. There is also a separate utility closet with washing machine and dryer. The kitchen features integrated Neff appliances and quartz countertop with breakfast island. From the dining area, French doors open directly to the landscaped rear garden, ideal for indoor-outdoor living. At first floor level are two spacious double bedrooms, both dual aspect, the principal of which features a bank of fitted wardrobes alongside a stylish ensuite shower room. The second double is equally spacious, again dual aspect, with ensuite shower room. A spacious landing at second floor level has a large walk in storage closet. Stira stairs accesses the floored attic, perfect for additional storage. There are a further 2 well-proportioned double bedrooms at this level, one with fully fitted walk in wardrobe. A family bathroom with full bathroom suite completes the layout. Garden: A paved driveway to the front of the property provides off-street parking for 2–3 cars, with electric car charger. To the front, attractive Portugeuse laurel hedging flanks the property, while a gated side access leads to the landscaped rear garden. A granite patio area provides the ideal spot for al fresco dining, barbeques and outdoor entertaining, benefitting from afternoon and evening sunshine. A few steps lead up to a grass lawn and convenient garden shed. Location This prime address is just a short stroll from Cabinteely Village with its selection of restaurants, eateries and local shops. Cornelscourt Shopping Centre is within 2km. Excellent transport links include the N11 with QBC, the Luas at Lehaunstown within a 15 minute walk. Nearby amenities include Cabinteely Park, with childrens’ playground, woodland walks and historic Cabinteely House and café. Kilbogget Park with soccer pitches, running track, walking and cycling trails and Shanganagh Park with walking trails leading to the beach at Shankill are within close proximity. Thre’s a choice of highly regarded primary schools within the vicinity, including St. Brigid’s girls and boys national schools and Hollypark. Some of south county Dublin’s premier secondary schools are easily accessible via public transport including Loreto Foxrock, Clonkeen College, CBC Monkstown, Oatlands College, Blackrock College and St. Andrews College to name a few Entrance Hall Alarm panel, engineered oakwood chevron flooring by Trunk Floor, smart understairs storage with cloaks closet. Guest WC Tiled flooring, wc, whb and wall mirror Living Room Dual aspect, engineered oakwood chevron flooring by Trunk Floor, Bespoke Cabinetry by Adam Foster Interiors with inset electric fire and LED lighting Kitchen Dining Room Dual aspect, high end Spanish Porcelenosa 120X120 tiled flooring, fitted cabinets with integrated appliances including electric oven, microwave, dishwasher, fridge/freezer, quartz counter top and breakfast island, door to: Utility Closet Fitted cabinets, with stacked high quality washing machine and heat pump dryer. Dining Area Spacious dining area with space for large table and chairs, family area with fitted cabinets and entertainment unit. French Doors to rear garden Principal bedroom Dual aspect, double bedroom, carpeted flooring, fitted wardrobes, door to: En-Suite Tiled flooring, large shower enclosure with dual shower head, wc and whb over vanity, wall mirror, chrome towel radiator, frosted window to side. Bedroom 2 Dual aspect, double bedroom, carpeted flooring, door to: En-Suite Tiled flooring, large shower enclosure with dual shower head, wc and whb, wall mirror, chrome towel radiator. Second Floor Wide landing with carpeted flooring, walk in storage closet. Stira stairs access to floored and carpeted spacious attic for additional storage. Bedroom 3 Dual aspect double bedroom, carpeted flooring, door to fully fitted walk in wardrobe. Bedroom 4 Dual aspect double bedroom, carpeted flooring, fitted wardrobes and study desk. Bathroom Family bathroom with full bath with shower attachment, glass side panel, wc and whb over vanity, wall mirror, Velux window, chrome towel radiator.
The local area
The local area
Sold properties in this area
Stay informed with market trends
Local schools and transport
Learn more about what this area has to offer.
School Name | Distance | Pupils | |||
|---|---|---|---|---|---|
| School Name | Scoil Cholmcille Junior | Distance | 770m | Pupils | 122 |
| School Name | Scoil Cholmcille Senior | Distance | 780m | Pupils | 153 |
| School Name | Cherrywood Educate Together National School | Distance | 970m | Pupils | 166 |
School Name | Distance | Pupils | |||
|---|---|---|---|---|---|
| School Name | Good Counsel Girls | Distance | 1.2km | Pupils | 389 |
| School Name | Ballyowen Meadows | Distance | 1.2km | Pupils | 54 |
| School Name | St John's National School | Distance | 1.2km | Pupils | 174 |
| School Name | Johnstown Boys National School | Distance | 1.3km | Pupils | 383 |
| School Name | St. Columbanus National School | Distance | 1.5km | Pupils | 115 |
| School Name | Gaelscoil Phadraig | Distance | 1.6km | Pupils | 126 |
| School Name | St Brigid's Boys National School Foxrock | Distance | 2.3km | Pupils | 409 |
School Name | Distance | Pupils | |||
|---|---|---|---|---|---|
| School Name | St Laurence College | Distance | 630m | Pupils | 281 |
| School Name | Cabinteely Community School | Distance | 880m | Pupils | 517 |
| School Name | Clonkeen College | Distance | 1.9km | Pupils | 630 |
School Name | Distance | Pupils | |||
|---|---|---|---|---|---|
| School Name | Holy Child Killiney | Distance | 2.1km | Pupils | 395 |
| School Name | St Joseph Of Cluny Secondary School | Distance | 2.4km | Pupils | 256 |
| School Name | Holy Child Community School | Distance | 2.5km | Pupils | 275 |
| School Name | Rathdown School | Distance | 2.7km | Pupils | 349 |
| School Name | Loreto College Foxrock | Distance | 2.9km | Pupils | 637 |
| School Name | Stepaside Educate Together Secondary School | Distance | 3.6km | Pupils | 659 |
| School Name | Nord Anglia International School Dublin | Distance | 3.8km | Pupils | 630 |
Type | Distance | Stop | Route | Destination | Provider | ||||||
|---|---|---|---|---|---|---|---|---|---|---|---|
| Type | Bus | Distance | 140m | Stop | Kilbogget Grove | Route | E1 | Destination | Parnell Square | Provider | Dublin Bus |
| Type | Bus | Distance | 140m | Stop | Kilbogget Grove | Route | E1 | Destination | Northwood | Provider | Dublin Bus |
| Type | Bus | Distance | 190m | Stop | Kilbogget Grove | Route | E1 | Destination | Ballywaltrim | Provider | Dublin Bus |
Type | Distance | Stop | Route | Destination | Provider | ||||||
|---|---|---|---|---|---|---|---|---|---|---|---|
| Type | Bus | Distance | 190m | Stop | Kilbogget Grove | Route | 84n | Destination | Charlesland | Provider | Nitelink, Dublin Bus |
| Type | Bus | Distance | 270m | Stop | Shanganagh Vale | Route | E1 | Destination | Ballywaltrim | Provider | Dublin Bus |
| Type | Bus | Distance | 270m | Stop | Shanganagh Vale | Route | 84n | Destination | Charlesland | Provider | Nitelink, Dublin Bus |
| Type | Bus | Distance | 460m | Stop | St Laurence College | Route | E1 | Destination | Northwood | Provider | Dublin Bus |
| Type | Bus | Distance | 460m | Stop | St Laurence College | Route | E1 | Destination | Parnell Square | Provider | Dublin Bus |
| Type | Bus | Distance | 510m | Stop | Shrewsbury Lawn | Route | 84n | Destination | Charlesland | Provider | Nitelink, Dublin Bus |
| Type | Bus | Distance | 510m | Stop | Shrewsbury Lawn | Route | E1 | Destination | Ballywaltrim | Provider | Dublin Bus |
Your Mortgage and Insurance Tools
Check off the steps to purchase your new home
Use our Buying Checklist to guide you through the whole home-buying journey.
Budget calculator
Calculate how much you can borrow and what you'll need to save
A closer look
BER Details
BER No: 114838857
Energy Performance Indicator: 31.39 kWh/m2/yr
Statistics
- 07/10/2025Entered
- 6,166Property Views
- 10,051
Potential views if upgraded to a Daft Advantage Ad
Learn How
Similar properties
€855,000
4 Bed Mid Terrace , Dolmen Lane , Brennanstown, Dolmen Lane , Brennanstown, Dublin 184 Bed · 3 Bath · Terrace€875,000
25 Springfield Park, Foxrock, Dublin 18, D18C6C44 Bed · 2 Bath · Detached€875,000
113 Avondale Road, Killiney, Glenageary, Co. Dublin, A96R8R24 Bed · 2 Bath · Detached€875,000
34 Abbey View, Monkstown, Blackrock, Co. Dublin, A94K6R75 Bed · 4 Bath · Terrace
€890,000
4 Bed End Terrace , Dolmen Lane , Brennanstown, Dolmen Lane , Brennanstown, Dublin 184 Bed · 3 Bath · End of Terrace€894,950
59 Bellevue Road, Glenageary, Co. Dublin, A96N5T34 Bed · 2 Bath · Semi-D€895,000
6 Mercer Avenue, Cherrywood, Dublin 18, D18X5PT4 Bed · 3 Bath · Semi-D€895,000
4 Abbey Park, Monkstown, Co Dublin, A94N9934 Bed · 2 Bath · Semi-D€915,000
The Cedar, The Leys, The Leys, Carrickmines, Dublin 184 Bed · 4 Bath · Semi-D€960,000
4 Bedroom End Of Terrace House, Kylemore, 4 Bedroom End Of Terrace House, 13 Kylemore Wood, Church Road, Killiney, Co. Dublin4 Bed · 3 Bath · End of Terrace
Daft ID: 15911151

