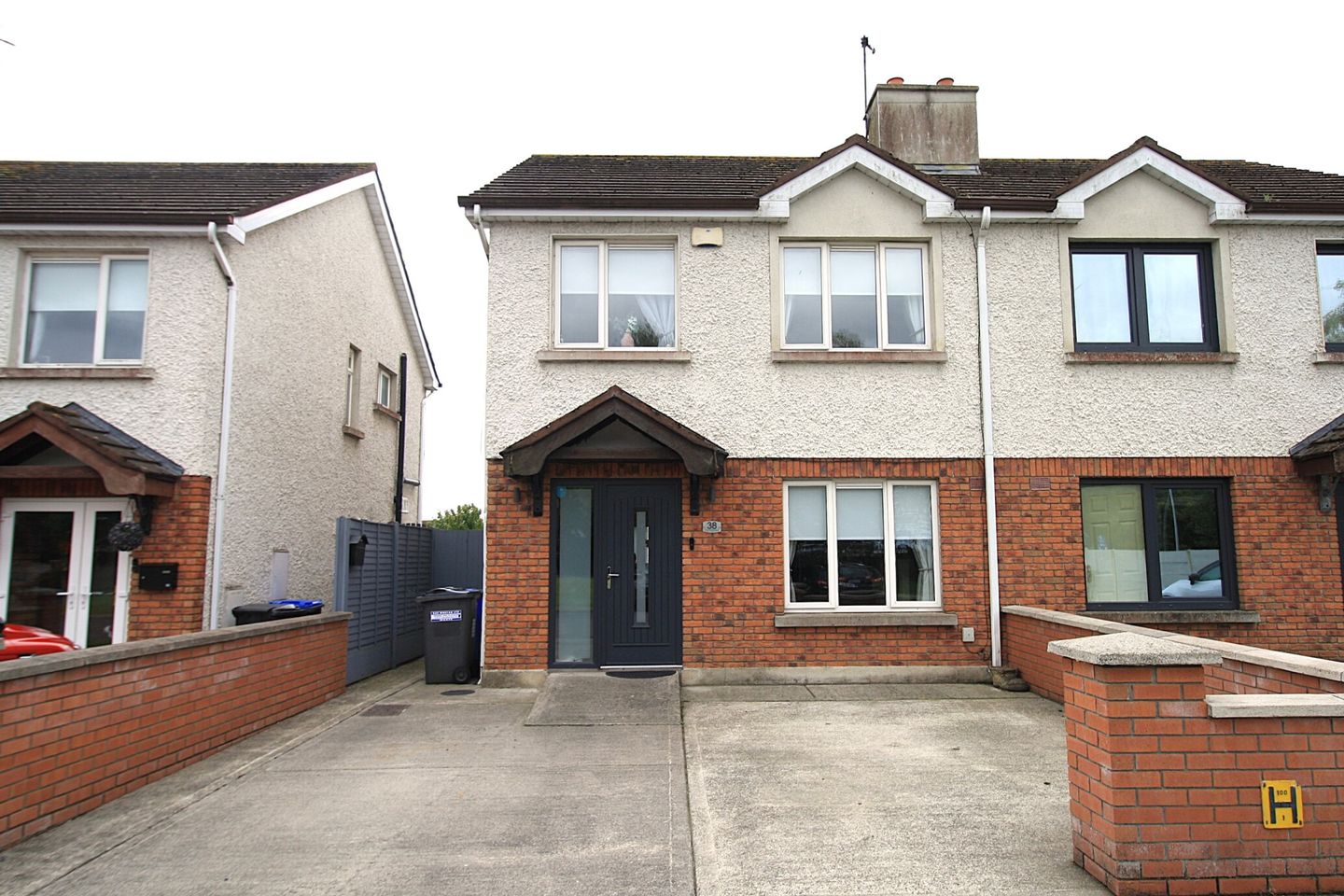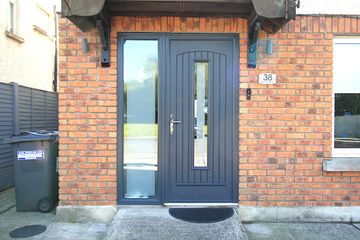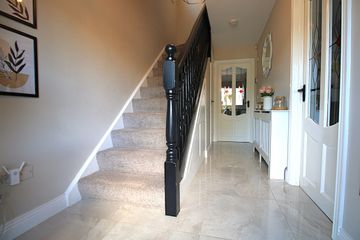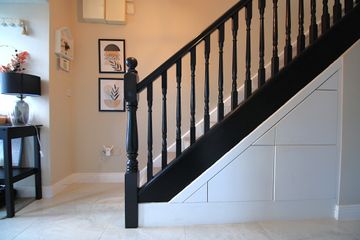



38 The Crescent, Willow Park, Tullow Road, Carlow, R93Y5C9
€289,500
- Estimated Stamp Duty:€2,895
- Selling Type:By Private Treaty
- BER No:118734540
- Energy Performance:173.31 kWh/m2/yr
About this property
Highlights
- uPVC double glazing
- Composite hall door
- Gas fired central heating
- Mains services
- Fibre broadband
Description
To see current offers or place your own offer on this property, please visit SherryFitz.ie and register for your mySherryFitz account. This stunning semi-detached home commands a fantastic site in a small exclusive crescent of 11 only homes, with a large common green to its front, a south facing rear garden and multi off-street parking. While constructed in 2004, the residence has since been extended to it's rear, adding a most cleverly designed family room to its rear, complete with French doors to the rear yard. The entire has recently undergone a complete refit, with replacement flooring, a newly fitted contemporary kitchen, stunning bathrooms and a stunning decor. Gas fired central heating, insulation upgrades and a cosy solid fuel fireplace combine to deliver an impressive C1 rating. The property further supports an 18m² utility shed to its rear, accommodating laundry functions and storage, while offering potential for far more. Viewings are highly recommended and invited on a strictly appointment basis. Hall 4.30m x 2.02m. Composite glass panelled hall door with side glazing panel. Ceramic tiled floor. Radiator cabinet. Alarm control panel. Storage solution beneath carpeted stairs. W.C. W.C. 1.49m x 0.93m. Window to side, blinds. Ceramic tiled floor. Toilet and corner sink unit, storage beneath. Kitchen/Diner 5.46m x 3.36m. Window to rear, pelmet and blind. Ceramic tiled floor. Charcoal gray floor and wall units. Part tiled walls. Wall mounted gas boiler. Integrated stainless oven, gas hob and extractor fan. Dishwasher. Open arch off dining area to family room. Family Room 4.90m x 3.36m. Double French doors and windows to yard. Laminate timber floor, Blinds. Feature entertainment wall (excluding TV and fire) Sitting Room 5.00m x 3.32m. Window to front. Poles and blinds (excluding curtains). Coving. Laminate timber floor. Solid full fireplace. (excluding shelving). Landing 3.14m x 2.05m. Window to side. Carpets. Stira attic access hatch. Bathroom Window to side. Ceramic tiled floor and wall. Walk-in shower area with screen, mains shower. Toilet, sink unit with vanity storage. Heated towel rail (excluding wall mirror). Bedroom 1 3.80m x 3.14m. Master room, window to rear. Poles and blinds (excluding curtains) Carpets. Built-in wardrobes, Shelving. En-suite off. En-Suite 2.15m x 1.46m. Window to rear, blinds. Ceramic tiled floor and walls. Toilet, sink unit with storage. Corner shower cubicle with Triton shower. (Excluding mirror) Bedroom 2 3.21m x 2.69m. Double room to front. Pole and blinds (excluding curtains) Laminate timber floor. Built-in wardrobes. Bedroom 3 2.81m x 2.63m. Single room. Window to front. Pole and blinds (excluding curtains) Laminate timber floor. Built-in storage solutions. Gardens Fully walled to front with wide entrance and multi off-street parking. Secure gate to side. Fully fenced rear yard. Tarmac patio area. Utility shed to rear. Utility Shed 6.67m x 2.71m. Twin windows and door to front. Plumbing for utility machines. Power. Concrete floor and walls.
The local area
The local area
Sold properties in this area
Stay informed with market trends
Local schools and transport

Learn more about what this area has to offer.
School Name | Distance | Pupils | |||
|---|---|---|---|---|---|
| School Name | Gaelscoil Eoghain Uí Thuairisc | Distance | 390m | Pupils | 457 |
| School Name | Holy Family National School | Distance | 1.1km | Pupils | 0 |
| School Name | Scoil Mhuire Gan Smál | Distance | 1.6km | Pupils | 377 |
School Name | Distance | Pupils | |||
|---|---|---|---|---|---|
| School Name | Carlow National School | Distance | 1.6km | Pupils | 130 |
| School Name | St Joseph's National School Carlow | Distance | 1.7km | Pupils | 112 |
| School Name | Bishop Foley National School | Distance | 1.9km | Pupils | 195 |
| School Name | St Laserians Special Sc | Distance | 2.1km | Pupils | 142 |
| School Name | Bennekerry National School | Distance | 2.6km | Pupils | 383 |
| School Name | St Fiacc's National School | Distance | 2.8km | Pupils | 601 |
| School Name | Saplings Carlow Special School | Distance | 3.1km | Pupils | 30 |
School Name | Distance | Pupils | |||
|---|---|---|---|---|---|
| School Name | Presentation College, Askea, Carlow | Distance | 1.1km | Pupils | 804 |
| School Name | Gaelcholáiste Cheatharlach | Distance | 1.2km | Pupils | 359 |
| School Name | Tyndall College | Distance | 1.8km | Pupils | 1002 |
School Name | Distance | Pupils | |||
|---|---|---|---|---|---|
| School Name | Carlow Cbs | Distance | 1.9km | Pupils | 406 |
| School Name | St. Leo's College | Distance | 1.9km | Pupils | 885 |
| School Name | St Mary's Knockbeg College | Distance | 4.9km | Pupils | 493 |
| School Name | Colaiste Lorcain | Distance | 10.3km | Pupils | 369 |
| School Name | Tullow Community School | Distance | 12.2km | Pupils | 871 |
| School Name | Coláiste Aindriú | Distance | 14.2km | Pupils | 140 |
| School Name | Presentation / De La Salle College | Distance | 14.6km | Pupils | 763 |
Type | Distance | Stop | Route | Destination | Provider | ||||||
|---|---|---|---|---|---|---|---|---|---|---|---|
| Type | Bus | Distance | 500m | Stop | Ashgrove | Route | Cw2 | Destination | Wexford Business Park | Provider | Bus Éireann |
| Type | Bus | Distance | 500m | Stop | Ashgrove | Route | Cw2 | Destination | Barrow Valley Retail | Provider | Bus Éireann |
| Type | Bus | Distance | 500m | Stop | The Orchards | Route | Cw2 | Destination | Barrow Valley Retail | Provider | Bus Éireann |
Type | Distance | Stop | Route | Destination | Provider | ||||||
|---|---|---|---|---|---|---|---|---|---|---|---|
| Type | Bus | Distance | 500m | Stop | Tullow Road | Route | Cw2 | Destination | Barrow Valley Retail | Provider | Bus Éireann |
| Type | Bus | Distance | 500m | Stop | The Orchards | Route | Cw2 | Destination | Wexford Business Park | Provider | Bus Éireann |
| Type | Bus | Distance | 520m | Stop | Tullow Road | Route | Cw2 | Destination | Wexford Business Park | Provider | Bus Éireann |
| Type | Bus | Distance | 610m | Stop | Chapelstown | Route | Cw2 | Destination | Wexford Business Park | Provider | Bus Éireann |
| Type | Bus | Distance | 620m | Stop | Chapelstown | Route | Cw2 | Destination | Barrow Valley Retail | Provider | Bus Éireann |
| Type | Bus | Distance | 770m | Stop | Mount Leinster Park | Route | Cw2 | Destination | Barrow Valley Retail | Provider | Bus Éireann |
| Type | Bus | Distance | 770m | Stop | Mount Leinster Park | Route | Cw2 | Destination | Wexford Business Park | Provider | Bus Éireann |
Your Mortgage and Insurance Tools
Check off the steps to purchase your new home
Use our Buying Checklist to guide you through the whole home-buying journey.
Budget calculator
Calculate how much you can borrow and what you'll need to save
BER Details
BER No: 118734540
Energy Performance Indicator: 173.31 kWh/m2/yr
Statistics
- 03/11/2025Entered
- 2,533Property Views
Similar properties
€265,000
1 Hanover Court, Kennedy Avenue, Carlow Town, Co. Carlow, R93WY623 Bed · 1 Bath · Semi-D€265,000
24 Clayton Hall, Staplestown Road, Carlow, R93NY573 Bed · 3 Bath · End of Terrace€270,000
58 Friars Green, Tullow Road, Carlow Town, Co. Carlow, R93D6N73 Bed · 2 Bath · Terrace€285,000
40 Riverside, Carlow, Carlow Town, Co. Carlow, R93TX924 Bed · 2 Bath · Terrace
€285,000
19 Laurel Park, Pollerton, Pollerton, Co. Carlow, R93A2W13 Bed · 2 Bath · Semi-D€295,000
47 Anglers Walk, Carlow, Carlow Town, Co. Carlow, R93Y6H73 Bed · 3 Bath · Semi-D€300,000
3 The Downs, Pollerton, Carlow, Co. Carlow, R93KF953 Bed · 1 Bath · Bungalow€300,000
16 Springdale, Tullow Road, Carlow Town, Co. Carlow, R93C1W04 Bed · 2 Bath · Semi-D€300,000
62 Green Road, Carlow, Carlow Town, Co. Carlow, R93ET824 Bed · 2 Bath · Semi-D€300,000
4a College Street, Carlow Town, Carlow, R93EF203 Bed · 1 Bath · HouseAMV: €300,000
1 Court View, Old Dublin Road, Carlow Town, Co. Carlow, R93W5T16 Bed · 4 Bath · End of Terrace€310,000
63 The Downs, Pollerton, Pollerton, Co. Carlow, R93X5W43 Bed · 1 Bath · Detached
Daft ID: 16281777

