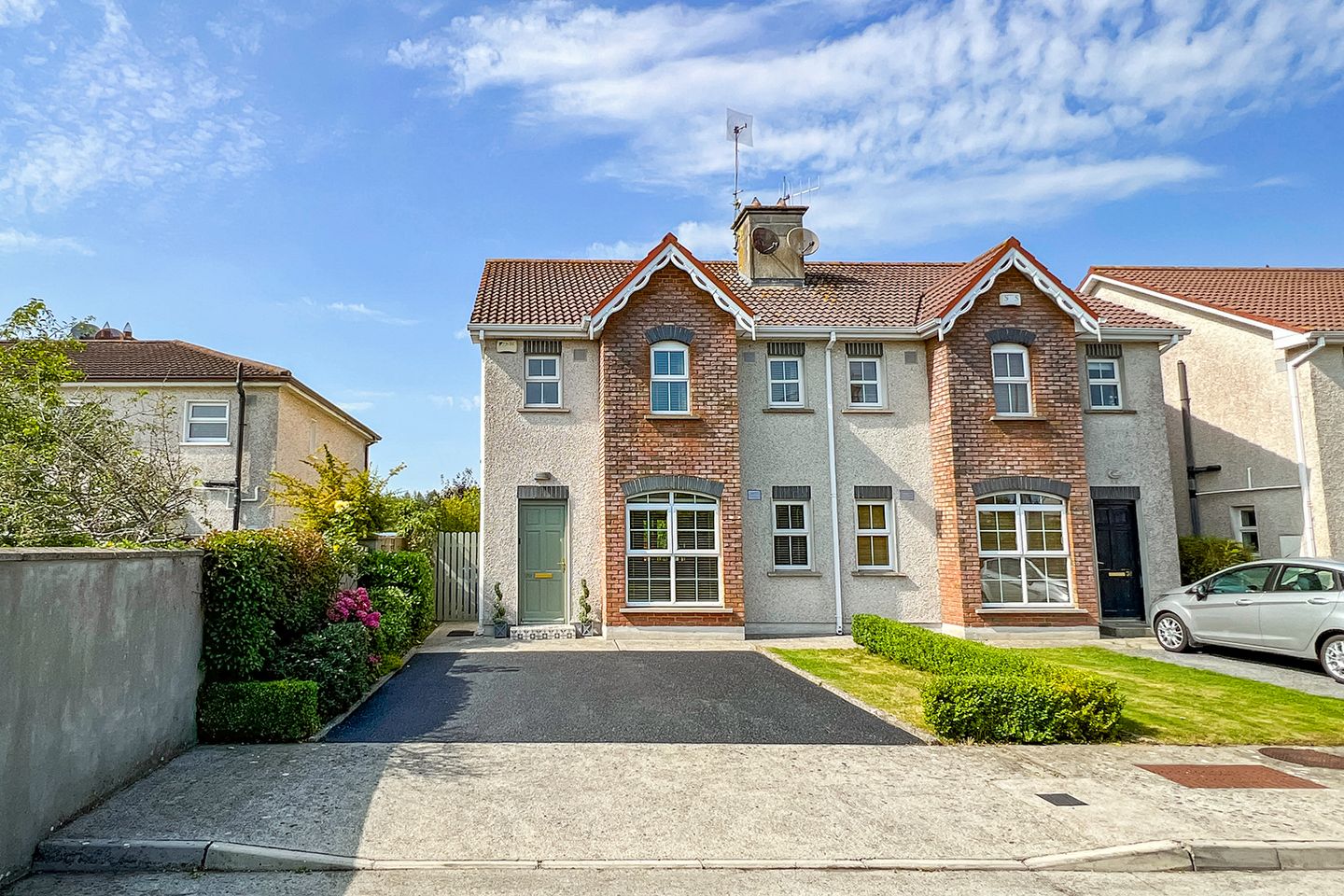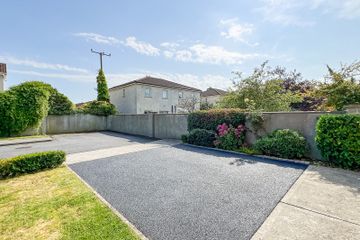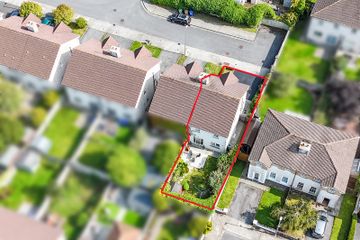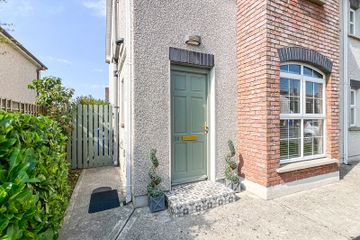



39 Ashfield, Old Golf Links Road, Kilkenny, R95V0T2
€350,000
- Price per m²:€3,367
- Estimated Stamp Duty:€3,500
- Selling Type:By Private Treaty
- BER No:102196771
- Energy Performance:193.98 kWh/m2/yr
About this property
Highlights
- SERVICES:
- Gas fired central heating
- Alarm
- Telephone points
- Television points
Description
DESCRIPTION: Number 39 Ashfield is a spacious and upgraded three bedroomed semi-detached home superbly positioned at the end of a quiet and leafy cul-de-sac. Ashfield is a sought after and mature estate of quality family homes built circa 2000 by Melville Developments who are respected Kilkenny builders. 39 Ashfield is in showhouse condition throughout and will appeal to buyers looking for a showhouse home in a convenient location on the edge of Kilkenny City and close to Kilkenny Ring Road. Internally, the accommodation extends to 104 Sq. M. / 1,119 Sq. Ft. approx. spanning over two level. The layout at ground floor level comprises - entrance hall, guest WC, living room and open plan kitchen/dining/family room. The layout at first floor level comprises – landing area, three generous sized bedrooms (master with en-suite), family bathroom and hot press. FRONT AND REAR GARDENS: The property is well positioned and is the last house at the end of a lovely quiet cul-de-sac. A tarmacadamed driveway to the front provides off-street parking for two cars. The driveway is flanked by a neat lawn with Box hedging and a well-stocked flowerbed containing herbaceous and flowering plants. Gated side access gives access to the side and rear of the property. The secluded and sunny landscaped rear garden can be described as a “haven of tranquillity”. It is fully walled and laid in a manicured lawn bordered by mature hedging, herbaceous plant and trees including Laurel, Red Robin, Lilac tree, Butterfly bush, two Cordyline trees and flowering Roses. A Limestone effect paved patio is perfect for al-fresco dining and entertaining. A wooden garden shed is practical for further storage needs. LOCATION: Ashfield is convenient for all local amenities including excellent primary and secondary schools. Newpark Park Shopping Centre, Newpark Primary Care Centre and Lidl are in easy reach of the property. A 10-minute drive will take you into Kilkenny City which has excellent amenities including two shopping centres, restaurants, bars and a cinema. The property is close to many hospitals including Saint Luke’s General Hospital, UPMC Aut Even Hospital, Kilcreene Regional Orthopaedic Hospital and Saint Canice’s Psychiatric Hospital. A 5-minute drive takes you to the M9 motorway which services Dublin to Waterford. Kilkenny train station at MacDonagh Junction is on the Dublin to Waterford line, with regular daily trains to and from Dublin and Waterford. Viewing is strictly by prior appointment and for transparency purposes, all bidding will be via the "mysherryfitz" on line bidding platform. GROUND FLOOR Entrance Hall (including stairs & WC) 1.88m x 5.93m. A Gris Verte by Colourtrend painted Teak front door opens into a light-filled and spacious entrance hall. Wooden floor and fitted carpet on the stairs and landing. West-facing gable end window. Ceiling coving and centre rose. Alarm panel. Guest WC 0.78m x 1.84m. Recently upgraded, comprising WC and wash hand basin. Tiled floor and part tiled walls. Frosted west facing gable end window. Living Room 3.63m x 4.90m + 1.62m x 0.68m. A fine-sized and bright room with a feature arched bay window and a second window overlooking the front of the property. Open fireplace with a cast-iron insert, painted wooden surround and Marble hearth. Wooden floor, ceiling coving and decorative ceiling rose. Double glass panel doors open through to the kitchen/dining room. Kitchen / Dining Room 3.64m x 1.04m + 5.65m x 2.94m. A well-proportioned open plan room to the rear spanning the full width of the property. The kitchen area is fitted with painted Shaker-style wall and floor units with tiled backsplash, Belfast sink and Granite countertops. Belling electric oven and Powerpoint five-ring gas hob. Stainless steel extractor hood. Kenwood integrated fridge/freezer. Plumbing for dishwasher and washing machine. Baxi wall mounted gas boiler enclosed in one of the kitchen wall cupboards. Window overlooking the rear garden. The spacious dining area can accommodate a large table and chairs for family dining and entertaining. Wooden floor throughout. A PVC sliding patio door gives access out to the rear garden. FIRST FLOOR Landing (including stairs) 3.34m x 0.95m + 1.99m x 1.19m. A spacious and bright area with a sunny west-facing gable end window. Attic hatch fitted with a folding ladder. The attic space is insulated, part floored and is fitted with a light. Master Bedroom 3.56m x 3.06m + 1.92m x 1.02m. A light-filled and generous sized master bedroom with a feature bay window and a second window overlooking the front of the property. Wall panelling and floating bedside shelving in the alcove area behind the bed. Wooden floor and built-in wardrobes. En-Suite 1.50m x 1.95m. Recently upgraded, comprising an enclosed corner shower cubicle fitted with a Triton T90sr pumped electric shower. WC and wash hand basin with a wall mounted mirror. Fully tiled walls and floor. Extractor fan. Bedroom Two 3.06m x 3.00m. A large double bedroom positioned to the rear of the property. Wooden floor. Bedroom Three 2.48m x 2.88m. A generous sized single bedroom located to the rear of the property. Wooden floor. Bathroom 1.99m x 2.07m + 0.99m x 0.83m. Recently upgraded, comprising a bath with mixer taps and fitted with a Triton Novel SR silent running thermostatic power shower with a rain shower head and hand-held attachment. WC and wash hand basin with tiled backsplash and mirrored wall mounted cabinet. White and chrome traditional heated towel rail. Frosted south-facing window to the front of the property. Tiled floor and part walled panelling. Hot Press 0.58m x 0.97m. Fitted shelving and hot water cylinder.
The local area
The local area
Sold properties in this area
Stay informed with market trends
Local schools and transport
Learn more about what this area has to offer.
School Name | Distance | Pupils | |||
|---|---|---|---|---|---|
| School Name | Kilkenny National School | Distance | 1.1km | Pupils | 208 |
| School Name | St John's Senior School Kilkenny | Distance | 1.1km | Pupils | 216 |
| School Name | The Lake Junior School | Distance | 1.8km | Pupils | 223 |
School Name | Distance | Pupils | |||
|---|---|---|---|---|---|
| School Name | St. Canice's Co-ed. National School | Distance | 2.0km | Pupils | 645 |
| School Name | Mother Of Fair Love Spec School | Distance | 2.2km | Pupils | 77 |
| School Name | Presentation Primary School | Distance | 2.3km | Pupils | 420 |
| School Name | Cbs Primary Kilkenny | Distance | 2.5km | Pupils | 255 |
| School Name | St John Of God Kilkenny | Distance | 2.6km | Pupils | 331 |
| School Name | St Patrick's De La Salle Boys National School | Distance | 2.8km | Pupils | 341 |
| School Name | Gaelscoil Osrai | Distance | 3.2km | Pupils | 442 |
School Name | Distance | Pupils | |||
|---|---|---|---|---|---|
| School Name | Kilkenny College | Distance | 930m | Pupils | 919 |
| School Name | C.b.s. Kilkenny | Distance | 2.2km | Pupils | 836 |
| School Name | Coláiste Pobail Osraí | Distance | 2.4km | Pupils | 222 |
School Name | Distance | Pupils | |||
|---|---|---|---|---|---|
| School Name | City Vocational School | Distance | 2.5km | Pupils | 311 |
| School Name | St Kieran's College | Distance | 2.6km | Pupils | 802 |
| School Name | Presentation Secondary School | Distance | 3.2km | Pupils | 902 |
| School Name | Castlecomer Community School | Distance | 15.3km | Pupils | 633 |
| School Name | Callan Cbs | Distance | 16.6km | Pupils | 267 |
| School Name | Grennan College | Distance | 16.6km | Pupils | 334 |
| School Name | St. Brigid's College | Distance | 16.8km | Pupils | 244 |
Type | Distance | Stop | Route | Destination | Provider | ||||||
|---|---|---|---|---|---|---|---|---|---|---|---|
| Type | Bus | Distance | 400m | Stop | Johnswell Road | Route | Kk2 | Destination | Cillín Hill | Provider | City Direct |
| Type | Bus | Distance | 400m | Stop | Johnswell Road | Route | Kk2 | Destination | Saint Luke's Hospital | Provider | City Direct |
| Type | Bus | Distance | 540m | Stop | Beechlawns | Route | Kk2 | Destination | Cillín Hill | Provider | City Direct |
Type | Distance | Stop | Route | Destination | Provider | ||||||
|---|---|---|---|---|---|---|---|---|---|---|---|
| Type | Bus | Distance | 580m | Stop | Beechlawns | Route | Kk2 | Destination | Saint Luke's Hospital | Provider | City Direct |
| Type | Bus | Distance | 830m | Stop | Newpark Shopping Centre | Route | Kk2 | Destination | Cillín Hill | Provider | City Direct |
| Type | Bus | Distance | 860m | Stop | Newpark Shopping Centre | Route | Kk2 | Destination | Saint Luke's Hospital | Provider | City Direct |
| Type | Bus | Distance | 1.2km | Stop | Kilkenny College | Route | Kk1 | Destination | Danville Business Park | Provider | City Direct |
| Type | Bus | Distance | 1.2km | Stop | Kilkenny College | Route | Kk1 | Destination | Glenbawn | Provider | City Direct |
| Type | Bus | Distance | 1.3km | Stop | Kilkenny College | Route | 897 | Destination | Moneenroe | Provider | Tfi Local Link Carlow Kilkenny Wicklow |
| Type | Bus | Distance | 1.3km | Stop | Kilkenny College | Route | 897 | Destination | Athy | Provider | Tfi Local Link Carlow Kilkenny Wicklow |
Your Mortgage and Insurance Tools
Check off the steps to purchase your new home
Use our Buying Checklist to guide you through the whole home-buying journey.
Budget calculator
Calculate how much you can borrow and what you'll need to save
A closer look
BER Details
BER No: 102196771
Energy Performance Indicator: 193.98 kWh/m2/yr
Statistics
- 26/09/2025Entered
- 5,569Property Views
- 9,077
Potential views if upgraded to a Daft Advantage Ad
Learn How
Similar properties
€315,000
34 Dean Cavanagh Place, Kilkenny, Co. Kilkenny, R95CTN33 Bed · 1 Bath · Semi-D€350,000
44 Ashgrove, Parcnagowan, Kilkenny, Co. Kilkenny, R95C5D03 Bed · 2 Bath · Semi-D€350,000
27 Springfields, Waterford Road, Kilkenny, Co. Kilkenny, R95X9H33 Bed · 2 Bath · Semi-D€365,000
65 Larchfield, Kilkenny, Co. Kilkenny, R95H1RH3 Bed · 1 Bath · Semi-D
€369,000
76 Ardilea, Castlecomer Road, Kilkenny, Co. Kilkenny, R95W2W43 Bed · 2 Bath · Terrace€375,000
2 Breagagh Court, Kennyswell Road, Kilkenny, Co. Kilkenny, R95D5C14 Bed · 4 Bath · Semi-D€380,000
5a Greens Hill, Kilkenny, Kilkenny, Co. Kilkenny, R95NH4F3 Bed · 2 Bath · Semi-D€385,000
12 Rose Hill Court, Circular Road, Kilkenny, Co. Kilkenny, R95VRR23 Bed · 3 Bath · Semi-D€390,000
17 Riverview, Kilkenny, Kilkenny, Co. Kilkenny, R95ARH23 Bed · 2 Bath · Bungalow€395,000
9 Troysgreen, Green Street, Kilkenny, Co. Kilkenny, R95T2C14 Bed · 3 Bath · Detached€400,000
9 Hollybank Way, Clongowen, Kilkenny, Co. Kilkenny, R95V0Y75 Bed · 4 Bath · Semi-D€400,000
Talbots Inch, Freshford Road, Kilkenny, Co. Kilkenny, R95C53F5 Bed · 1 Bath · Detached
Daft ID: 16132697


