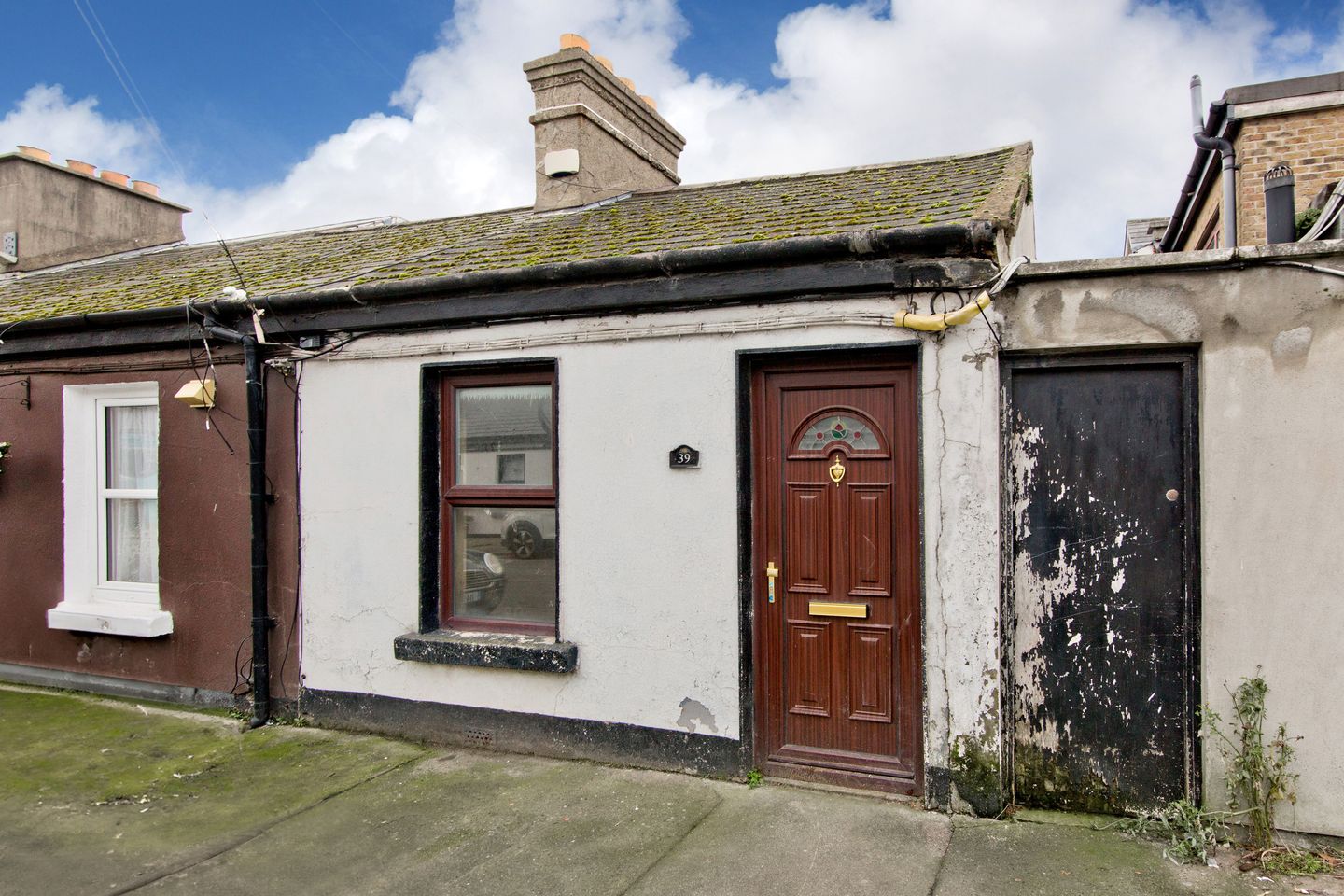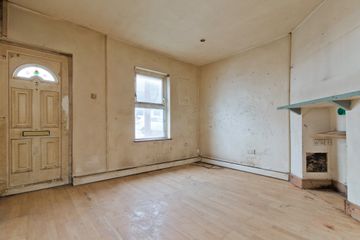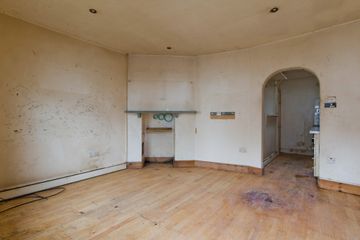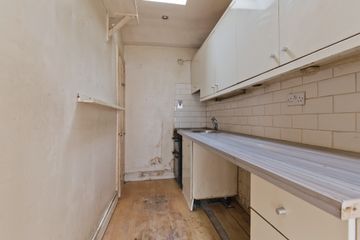



39 Maxwell Street, Off Cork Street, Dublin 8, D08APP8
€225,000
- Price per m²:€6,291
- Estimated Stamp Duty:€2,250
- Selling Type:By Private Treaty
- BER No:118883982
- Energy Performance:562.32 kWh/m2/yr
About this property
Description
Sherry FitzGerald is delighted to present No.39 Maxwell Street to the market. A two-bedroom end of terrace home, perfectly positioned on this well-located enclave in the heart of the ever-popular Dublin 8. Opening from the front door to a spacious living room with window to front aspect, and laminate flooring. Opening from the living area to the gally kitchen which is fitted with matching base/wall units, ample worktop space with tiled splash back, inset stainless steel sink with mixer tap and laminate flooring. Located just off the kitchen we have an inner hallway which gives access to the bathroom, both bedrooms, and the rear door to the courtyard garden. Bedroom one is double bedroom of decent size with window to rear aspect overlooking the courtyard garden with laminate flooring. Bedroom two is a double bedroom of good size with window to the side which also overlooks the courtyard garden with laminate flooring. The bathroom is fitted with a corner shower unit, WC, wash hand basin and is tiled flooring. Outside: To the rear of the property there is an enclosed rear courtyard garden and ample on-street parking. Maxwell Street is tucked away just off Cork Street, within easy walking distance to the City Centre. There are a wide variety of amenities close by including shops, schools, cafés, local parks, sports clubs and gyms. The area is well serviced by public transport including major bus routes and the LUAS line is only 5 minutes away. Entrance Opening from the front door to a bright and spacious living room. Living Room 3.85m x 3.40m. Window to front aspect, laminate flooring and leading to the kitchen area. Kitchen 2.75m x 1.50m. Opening from the living area is the kitchen which is fitted with matching base/wall units, ample worktop space with tiled splash back, inset stainless steel sink with mixer tap and laminate flooring. Bathroom 1.40m x 1.47m. Fitted with a corner shower unit, WC, wash hand basin and is tiled flooring. Bedroom 1 2.20m x 2.50m. Generous double bedroom with window to rear aspect with laminate flooring. Bedroom 2 2.15m x 2.84m. Generous double bedroom with window to side with laminate flooring. Outside To the rear of the property is a private enclosed courtyard.
The local area
The local area
Sold properties in this area
Stay informed with market trends
Local schools and transport

Learn more about what this area has to offer.
School Name | Distance | Pupils | |||
|---|---|---|---|---|---|
| School Name | St Catherine's National School | Distance | 400m | Pupils | 187 |
| School Name | Canal Way Educate Together National School | Distance | 450m | Pupils | 379 |
| School Name | Scoil Treasa Naofa | Distance | 510m | Pupils | 165 |
School Name | Distance | Pupils | |||
|---|---|---|---|---|---|
| School Name | St. James's Primary School | Distance | 520m | Pupils | 278 |
| School Name | Scoil Iosagain Boys Senior | Distance | 670m | Pupils | 81 |
| School Name | Presentation Primary School | Distance | 680m | Pupils | 229 |
| School Name | Harcourt Terrace Educate Together National School | Distance | 700m | Pupils | 206 |
| School Name | Griffith Barracks Multi D School | Distance | 710m | Pupils | 387 |
| School Name | St Brigid's Primary School | Distance | 830m | Pupils | 228 |
| School Name | Loreto Junior Primary School | Distance | 920m | Pupils | 208 |
School Name | Distance | Pupils | |||
|---|---|---|---|---|---|
| School Name | James' Street Cbs | Distance | 510m | Pupils | 220 |
| School Name | Presentation College | Distance | 590m | Pupils | 221 |
| School Name | Loreto College | Distance | 1.0km | Pupils | 365 |
School Name | Distance | Pupils | |||
|---|---|---|---|---|---|
| School Name | St Patricks Cathedral Grammar School | Distance | 1.1km | Pupils | 302 |
| School Name | Clogher Road Community College | Distance | 1.1km | Pupils | 269 |
| School Name | Pearse College - Colaiste An Phiarsaigh | Distance | 1.2km | Pupils | 84 |
| School Name | Synge Street Cbs Secondary School | Distance | 1.3km | Pupils | 291 |
| School Name | Harolds Cross Educate Together Secondary School | Distance | 1.5km | Pupils | 350 |
| School Name | St. Mary's College C.s.sp., Rathmines | Distance | 1.6km | Pupils | 498 |
| School Name | The Brunner | Distance | 1.8km | Pupils | 219 |
Type | Distance | Stop | Route | Destination | Provider | ||||||
|---|---|---|---|---|---|---|---|---|---|---|---|
| Type | Bus | Distance | 180m | Stop | Coombe Hospital | Route | 56a | Destination | Ringsend Road | Provider | Dublin Bus |
| Type | Bus | Distance | 180m | Stop | Coombe Hospital | Route | 27 | Destination | Clare Hall | Provider | Dublin Bus |
| Type | Bus | Distance | 180m | Stop | Coombe Hospital | Route | 151 | Destination | Eden Quay | Provider | Dublin Bus |
Type | Distance | Stop | Route | Destination | Provider | ||||||
|---|---|---|---|---|---|---|---|---|---|---|---|
| Type | Bus | Distance | 180m | Stop | Coombe Hospital | Route | 77a | Destination | Ringsend Road | Provider | Dublin Bus |
| Type | Bus | Distance | 180m | Stop | Coombe Hospital | Route | 77x | Destination | Ucd | Provider | Dublin Bus |
| Type | Bus | Distance | 180m | Stop | Coombe Hospital | Route | 27 | Destination | Eden Quay | Provider | Dublin Bus |
| Type | Bus | Distance | 180m | Stop | Coombe Hospital | Route | 74 | Destination | Eden Quay | Provider | Dublin Bus |
| Type | Bus | Distance | 180m | Stop | Coombe Hospital | Route | 151 | Destination | Docklands | Provider | Dublin Bus |
| Type | Bus | Distance | 190m | Stop | Cork Street | Route | 77a | Destination | Citywest | Provider | Dublin Bus |
| Type | Bus | Distance | 190m | Stop | Cork Street | Route | 27 | Destination | Jobstown | Provider | Dublin Bus |
Your Mortgage and Insurance Tools
Check off the steps to purchase your new home
Use our Buying Checklist to guide you through the whole home-buying journey.
Budget calculator
Calculate how much you can borrow and what you'll need to save
BER Details
BER No: 118883982
Energy Performance Indicator: 562.32 kWh/m2/yr
Ad performance
- 10/11/2025Entered
- 11,294Property Views
- 18,409
Potential views if upgraded to a Daft Advantage Ad
Learn How
Similar properties
€245,000
Apartment 85, Rialto Court, Rialto, Dublin 8, D08RX602 Bed · 1 Bath · Apartment€275,000
6 The Hardwicke, North Brunswick Street, Smithfield, Dublin 7, D07V1282 Bed · 1 Bath · Apartment€275,000
Apartment 40, Rialto Court, Rialto, Dublin 8, D08WK072 Bed · 1 Bath · Apartment€275,000
Apartment 37, Clifden Court, Stoneybatter, Dublin 7, D07AF542 Bed · 1 Bath · Apartment
€275,000
Apartment 31a, Emmet House, Emmet Court, Inchicore, Dublin 8, D08H0X92 Bed · 1 Bath · Apartment€285,000
46 Eugene Street, The Coombe, Dublin 82 Bed · 1 Bath · Terrace€290,000
327 Ballyfermot Road, Dublin 10, Ballyfermot, Dublin 10, D10DY943 Bed · 1 Bath · Terrace€295,000
17 Carrow Road, Drimnagh, Dublin 122 Bed · 1 Bath · Terrace€295,000
10 Market Square, Green Street, Dublin 7, D07V5882 Bed · 1 Bath · Apartment€295,000
11 Newmarket Hall, Newmarket Square, Dublin 8, D08X3032 Bed · 1 Bath · Apartment€295,000
4 Newmarket Hall, Newmarket Square, Dublin 8, D08V4402 Bed · 1 Bath · Apartment€299,000
142 Landen Road, Dublin 10, Ballyfermot, Dublin 10, D10TK653 Bed · 2 Bath · Apartment
Daft ID: 16329497

