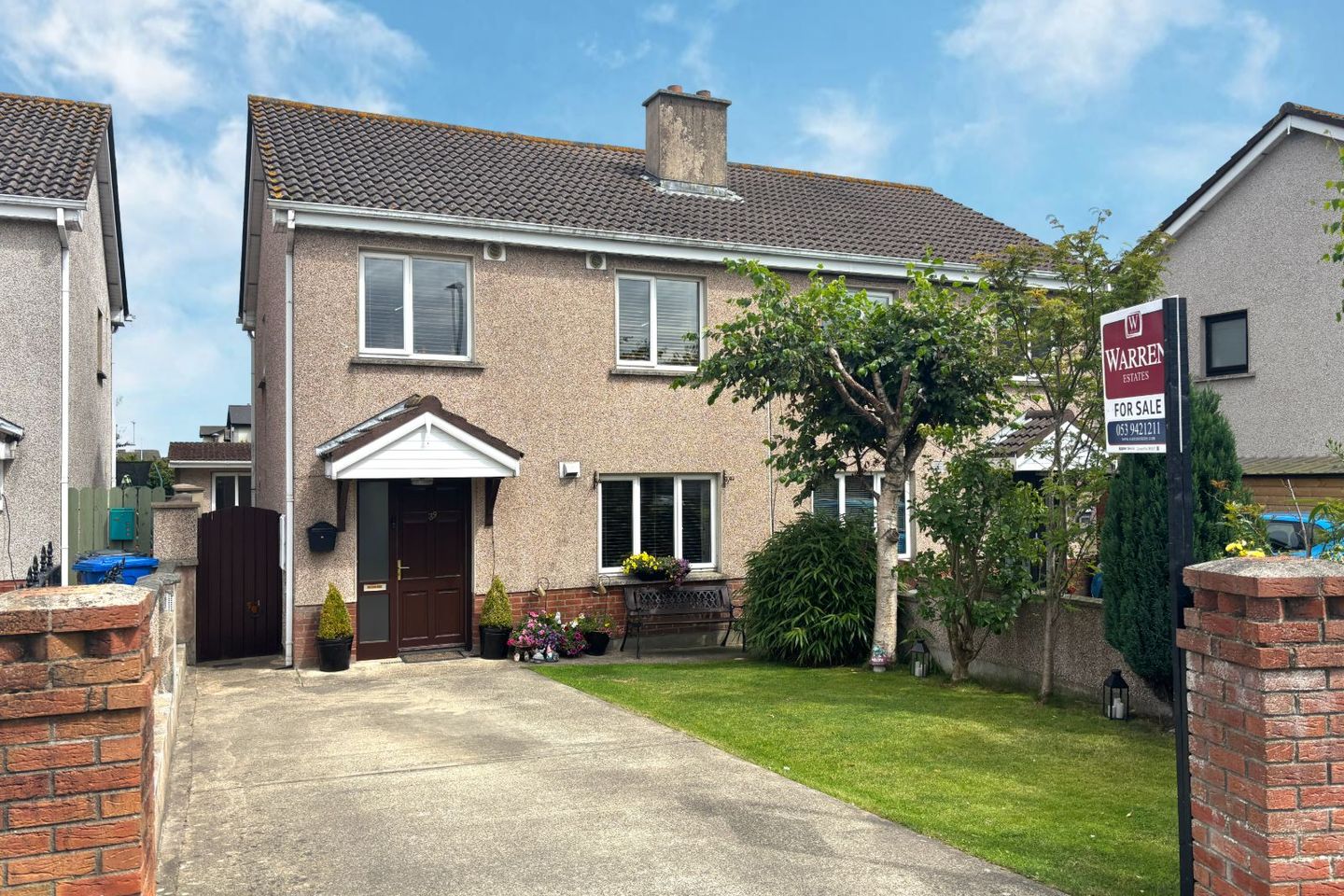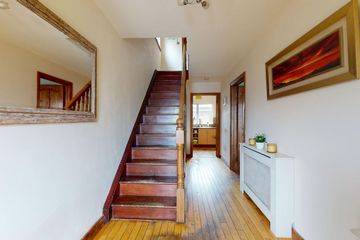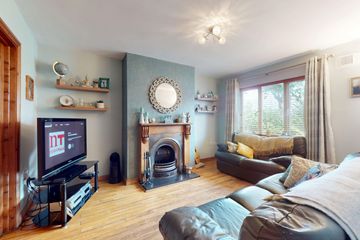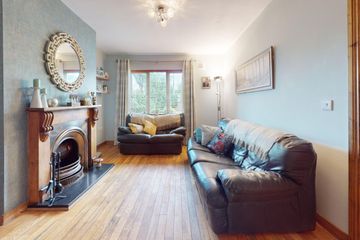



39 Sean Doire, Gorey, Gorey, Co. Wexford, Y25DN26
€290,000
- Price per m²:€2,458
- Estimated Stamp Duty:€2,900
- Selling Type:By Private Treaty
- BER No:106457500
- Energy Performance:222.18 kWh/m2/yr
About this property
Highlights
- Well presented 3 bed property
- Short stroll from centre of Gorey Town
- Spacious enclosed rear garden
Description
Charming 3 bed semi-detached home with spacious garden in close proximity to Gorey Main Street 39 Sean Doire is a well-presented 3-bedroom home ideally located just minutes from the centre of Gorey Town. This home offers well laid out accommodation throughout, making it an excellent choice for all, be it families, couples or as an investment property. The interiors are both bright and inviting with the likes of a cosy living room to the front featuring timber flooring and an open fireplace. To the rear, the kitchen/dining area is tiled and fitted with warm wood cabinetry and splashback tiling, while French doors provide direct access to the rear garden. Upstairs, the property boasts two double bedrooms and a modern family bathroom, while a stairs gives access to a large attic room. One of the many standout features of this home is the large block-built shed in the rear garden ideal for use as a workshop, home office, or additional storage. The garden itself is fully enclosed and enjoys excellent privacy, making it safe for children or pets and ideal for a multitude of outdoor activities. Set within a quiet development in Sean Doire, this home is just a short stroll from shops, schools, and all the amenities Gorey has to offer. The M11 motorway is also easily accessible, offering a swift commute to Dublin and beyond. ACCOMMODATION: c. 118 sq.m. Entrance Hall Timber flooring. Guest WC and WHB Living room 3.47m x 4.32m Feature fireplace, TV point, timber flooring. Double doors to Kitchen/dining area Kitchen 2.26m x 2.45m Range or wall & floor units, gas hob, electric oven, fridge/freezer, tiled splashback & tiled flooring. Dining 3.47m x 3.76m Timber flooring, door to rear. First Floor Landing Hotpress Primary bedroom 3.51m x 4.25m Timber flooring, TV point. Bedroom 2 3.51m x 3.72m Timber flooring. Front Hall 2.46m x 3.15m Stairs to attic, timber flooring. Bathroom 2.63m x 1.77m Bath with electric shower, W.C, W.H.B, tiled flooring, tiled walls. Second Floor Attic Room 5.72m x 4.73m SERVICES: • All mains services • Oil fired central heating OUTSIDE: • Block-built shed • Excellent location • Off street parking • Small development Directions: From Gorey, take a right on Main Street at Gino’s. Travel up Fort Road. At top of hill take right through Ramsfort Gates. Sean Doire is at the bottom of the hill on the left. Eircode Y25 DN26
Standard features
The local area
The local area
Sold properties in this area
Stay informed with market trends
Local schools and transport

Learn more about what this area has to offer.
School Name | Distance | Pupils | |||
|---|---|---|---|---|---|
| School Name | St Joseph's Primary School Gorey | Distance | 850m | Pupils | 514 |
| School Name | Gorey Central School | Distance | 940m | Pupils | 244 |
| School Name | Bunscoil Loreto | Distance | 940m | Pupils | 641 |
School Name | Distance | Pupils | |||
|---|---|---|---|---|---|
| School Name | Gaelscoil Mhoshiolog | Distance | 1.7km | Pupils | 153 |
| School Name | Gorey Educate Together National School | Distance | 1.7km | Pupils | 373 |
| School Name | Kilanerin National School | Distance | 5.4km | Pupils | 213 |
| School Name | Tara Hill National School | Distance | 6.2km | Pupils | 220 |
| School Name | Riverchapel National School | Distance | 6.3km | Pupils | 304 |
| School Name | Ballycanew National School | Distance | 8.0km | Pupils | 230 |
| School Name | Monaseed National School | Distance | 8.2km | Pupils | 50 |
School Name | Distance | Pupils | |||
|---|---|---|---|---|---|
| School Name | Gorey Educate Together Secondary School | Distance | 370m | Pupils | 260 |
| School Name | Gorey Community School | Distance | 1.0km | Pupils | 1536 |
| School Name | Creagh College | Distance | 1.5km | Pupils | 1067 |
School Name | Distance | Pupils | |||
|---|---|---|---|---|---|
| School Name | Coláiste Bhríde Carnew | Distance | 14.3km | Pupils | 896 |
| School Name | Glenart College | Distance | 15.1km | Pupils | 629 |
| School Name | Arklow Cbs | Distance | 15.5km | Pupils | 383 |
| School Name | Gaelcholáiste Na Mara | Distance | 15.7km | Pupils | 302 |
| School Name | St. Mary's College | Distance | 15.8km | Pupils | 540 |
| School Name | Coláiste An Átha | Distance | 18.9km | Pupils | 366 |
| School Name | F.c.j. Secondary School | Distance | 23.9km | Pupils | 1035 |
Type | Distance | Stop | Route | Destination | Provider | ||||||
|---|---|---|---|---|---|---|---|---|---|---|---|
| Type | Bus | Distance | 630m | Stop | Rafter Street | Route | 886 | Destination | Rafter Street | Provider | Matthew Whelan Mini Bus Hire |
| Type | Bus | Distance | 630m | Stop | Rafter Street | Route | 886 | Destination | L1023 | Provider | Matthew Whelan Mini Bus Hire |
| Type | Bus | Distance | 710m | Stop | Gorey Main Street | Route | 389 | Destination | Riverchapel | Provider | Tfi Local Link Wexford |
Type | Distance | Stop | Route | Destination | Provider | ||||||
|---|---|---|---|---|---|---|---|---|---|---|---|
| Type | Bus | Distance | 710m | Stop | Gorey Main Street | Route | Iw07 | Destination | Gorey | Provider | Dunnes Coaches |
| Type | Bus | Distance | 710m | Stop | Gorey Main Street | Route | 740a | Destination | Dublin Airport | Provider | Wexford Bus |
| Type | Bus | Distance | 710m | Stop | Gorey Main Street | Route | 2 | Destination | Dublin Airport | Provider | Bus Éireann |
| Type | Bus | Distance | 710m | Stop | Gorey Main Street | Route | Br01 | Destination | Bray Institute | Provider | Gorey Coach & Bus Co. Ltd. |
| Type | Bus | Distance | 710m | Stop | Gorey Main Street | Route | 740a | Destination | Beresford Place | Provider | Wexford Bus |
| Type | Bus | Distance | 710m | Stop | Gorey Main Street | Route | 379 | Destination | Gorey | Provider | Bus Éireann |
| Type | Bus | Distance | 710m | Stop | Gorey Main Street | Route | 740 | Destination | Dublin Airport Zone 14 | Provider | Wexford Bus |
Your Mortgage and Insurance Tools
Check off the steps to purchase your new home
Use our Buying Checklist to guide you through the whole home-buying journey.
Budget calculator
Calculate how much you can borrow and what you'll need to save
BER Details
BER No: 106457500
Energy Performance Indicator: 222.18 kWh/m2/yr
Ad performance
- Date listed18/09/2025
- Views7,318
- Potential views if upgraded to an Advantage Ad11,928
Similar properties
€285,000
58 Woodbury, Gorey, Gorey, Co. Wexford, Y25ED373 Bed · 3 Bath · Semi-D€290,000
4 The Green, Clonattin Village, Gorey, Co. Wexford, Y25VR923 Bed · 3 Bath · Terrace€290,000
77 Meadow Gate, Gorey, Co. Wexford, Y25VY183 Bed · 2 Bath · Detached€295,000
14 The Close, Clonattin Village, Gorey, Co. Wexford, Y25NA033 Bed · 2 Bath · End of Terrace
€300,000
Wilmslow, The Avenue, Gorey, Co. Wexford, Y25P9E43 Bed · 1 Bath · Bungalow€300,000
31 Charlotte Grove, Gorey, Co. Wexford, Y25TP294 Bed · 3 Bath · Semi-D€335,000
49 Woodlands Drive, Gorey, Co. Wexford, Y25H0123 Bed · 2 Bath · Semi-D€365,000
100 Gleann an Ghairdin, Ballytegan, Gorey, Co. Wexford, Y25W9X73 Bed · 2 Bath · Semi-D€365,000
289 Gleann An Ghairdin, Ballytegan, Gorey, Co. Wexford, Y25T9C93 Bed · 3 Bath · Semi-D€375,000
246 Gleann An Ghairdin, Gorey, Co. Wexford, Y25W6F63 Bed · 3 Bath · Semi-D€380,000
1 Orchard Court, Gorey, Gorey, Co. Wexford, Y25K7D14 Bed · 3 Bath · Detached€385,000
House Type A, Gleann an Ghairdin, Gleann an Ghairdin, Ballytegan Road, Gorey, Co. Wexford3 Bed · 3 Bath · Semi-D
Daft ID: 16295308

