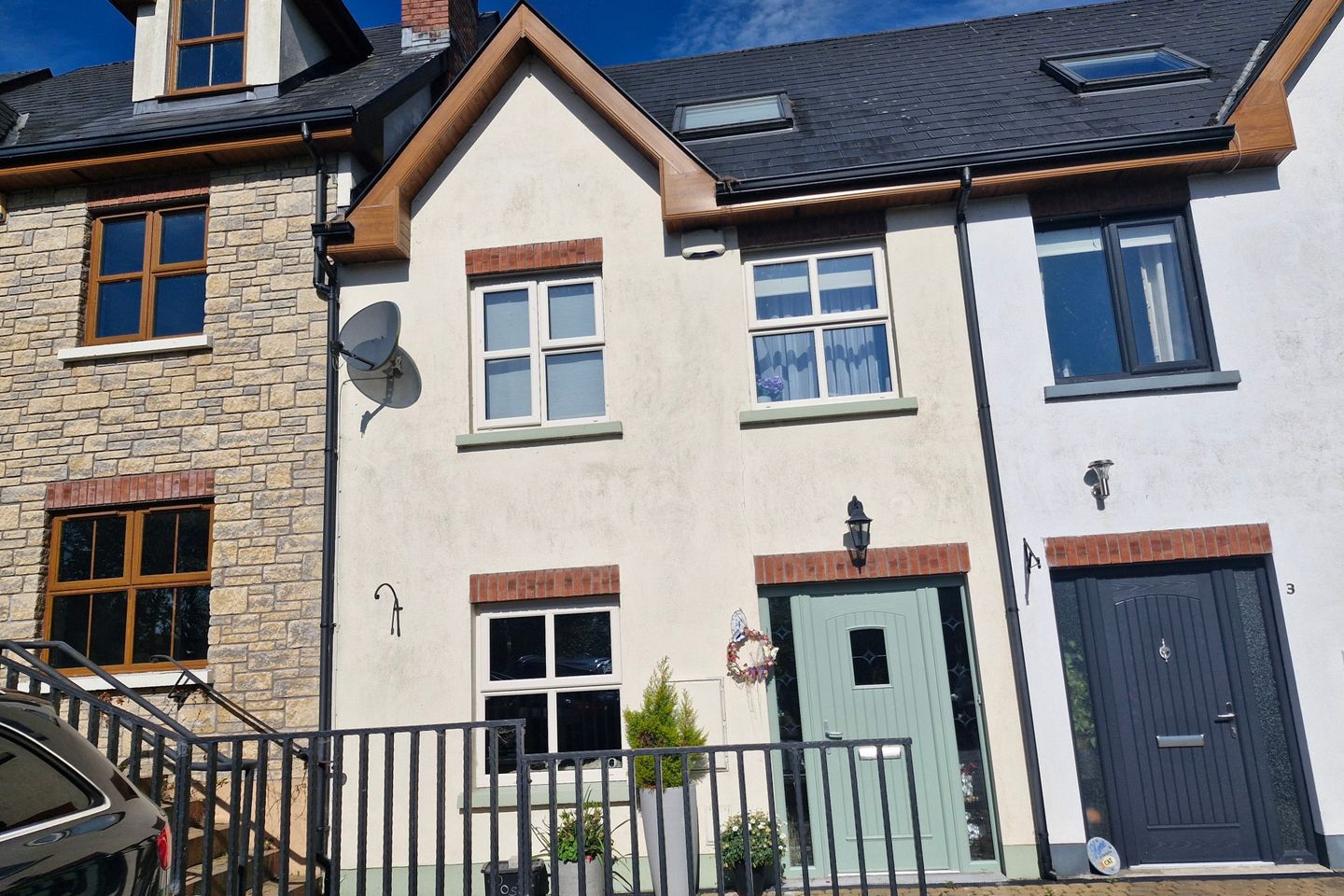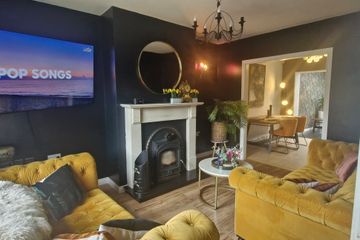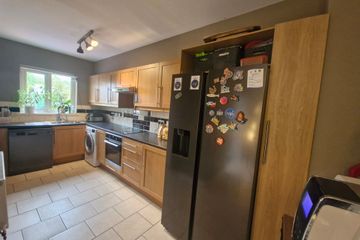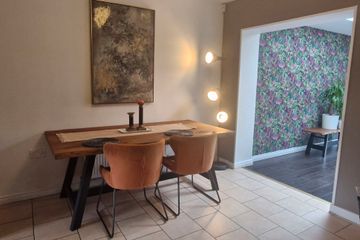



4 Carrowbarra Island, Smithboro, Monaghan, H18YR24
€225,000
- Price per m²:€1,502
- Estimated Stamp Duty:€2,250
- Selling Type:By Private Treaty
- BER No:102282266
About this property
Highlights
- Total floor area: 149.8 sq mts (1613 sq ft) approximately
- Rendered elevations
- Charming development of only 11 properties in total
- Excellent condition throughout
- Extended to the rear
Description
View and make offers on this property at SherryFitz.ie Sherry Fitzgerald Conor Mc Manus are delighted to present to the market 4 Carrowbarra Island, Smithborough, Co. Monaghan. Welcome to this beautifully maintained and thoughtfully presented family home, offering a rare opportunity to move in without lifting a finger. Set in a sought-after residential location, this property combines comfort, style, and functionality — ideal for modern family living. The accommodation is thoughtfully laid out across three floors, offering a perfect balance of space, comfort, and functionality. Upon entering, you are greeted by a welcoming entrance hall with a convenient guest WC. The bright and spacious sitting room flows seamlessly into the kitchen/dining area and continues in an open-plan layout to the living room — ideal for modern family living and entertaining. On the first floor, you’ll find two well-proportioned bedrooms, including the master suite with its own en-suite shower room, as well as a beautifully appointed family bathroom. The second floor offers two additional bedrooms and a shower room, providing ample space for growing families, guests, or home office needs. Carrowbarra Island is a leafy enclave of only 11 properties on the Scotstown road on the outskirts of Smithboro village. The sale of the property offers the new owners a quiet rural location type with all the conveniences of the local village and ease of access to the N54 (Monaghan to Cavan Road). The rear garden is a true oasis of calm — a private retreat from the pace of modern-day life and the perfect setting for entertaining friends or enjoying al fresco dining. Thoughtfully and professionally landscaped, it features elegant paved patios ideal for outdoor seating, complemented by a charming pebble-stone border framed by a low wall. A variety of shrubs and colourful flowers add texture and vibrancy, creating a peaceful and inviting outdoor space to enjoy year-round Contact Sherry Fitzgerald Conor McManus today to arrange a viewing. Entrance Hall: 5.20m x 2.90m. Step inside to a warm welcome with large beige floor tiles that set a bright, elegant tone. A complementary stair carpet adds a touch of comfort, while a decorative radiator cover provides a stylish finishing detail Guest WC: Tucked neatly beneath the staircase, the convenient cloakroom features a wash hand basin, tasteful tiling, and a modern WC—making smart use of space Sitting Room: 4.20m x 3.10m. Maximizing the wall recess, the owners have installed elegant cabinetry with floating shelves above—perfect for both storage and display. The focal point of the room is a solid fuel stove set within a timeless marble fireplace, adding both charm and warmth. Kitchen Dining Room: (6.90m x 6.00m + 3.60m x 3.10m). The layout of this room has been thoughtfully designed, with the galley-style kitchen positioned to one side and the dining area to the other, creating a natural flow. The kitchen is fitted with quality upper and lower units, complemented by a stylish tiled splashback and durable floor tiles. Living Room: The property was extended in recent years to provide a valuable second living room which is open from the kitchen/dining with patio doors to the rear garden, an impressive roof window and wood floor. Bedroom 1: 4.20m x 3.10m. The master bedroom with fitted wardrobes and carpet floor. En-Suite: 2.30m x 1.40m. Shower enclosure, whb, wc, tiling. Bedroom 2: 3.30m x 3.10m. Double bedroom to the front, carpet floor. Bathroom: 3.80m x 2.90m. Family bathroom with bath, neutral tiling, whb, wc. Bedroom 3: 5.00m x 2.90m. Double bedroom,carpet flooring. Bedroom 4: 3.10m x 2.60m. Double bedroom with wood floor. Shower Room: 2.90m x 1.80m. Decorated in a fresh tone with shower unit, whb, tiling and wc, rad. cover.
The local area
The local area
Sold properties in this area
Stay informed with market trends
Local schools and transport
Learn more about what this area has to offer.
School Name | Distance | Pupils | |||
|---|---|---|---|---|---|
| School Name | Scoil Mhuire Magherarney National School | Distance | 2.1km | Pupils | 100 |
| School Name | Threemilehouse National School | Distance | 3.0km | Pupils | 139 |
| School Name | Gransha National School | Distance | 5.8km | Pupils | 74 |
School Name | Distance | Pupils | |||
|---|---|---|---|---|---|
| School Name | Urbleshanny National School | Distance | 6.2km | Pupils | 309 |
| School Name | Latnamard National School | Distance | 6.3km | Pupils | 82 |
| School Name | Corcaghan National School | Distance | 7.3km | Pupils | 94 |
| School Name | St Louis Infant Schools | Distance | 7.4km | Pupils | 227 |
| School Name | St. Louis Girls National School | Distance | 7.4km | Pupils | 201 |
| School Name | St Marys Boys National School | Distance | 7.4km | Pupils | 222 |
| School Name | Gaelscoil Ultain | Distance | 7.5km | Pupils | 376 |
School Name | Distance | Pupils | |||
|---|---|---|---|---|---|
| School Name | St. Louis Secondary School | Distance | 7.5km | Pupils | 521 |
| School Name | Coláiste Oiriall | Distance | 8.1km | Pupils | 402 |
| School Name | Beech Hill College | Distance | 8.2km | Pupils | 891 |
School Name | Distance | Pupils | |||
|---|---|---|---|---|---|
| School Name | St. Macartan's College | Distance | 9.4km | Pupils | 619 |
| School Name | Monaghan Collegiate School | Distance | 9.6km | Pupils | 249 |
| School Name | Largy College | Distance | 10.5km | Pupils | 500 |
| School Name | Ballybay Community College | Distance | 16.5km | Pupils | 345 |
| School Name | St Aidans Comprehensive School | Distance | 17.8km | Pupils | 630 |
| School Name | Our Lady's Secondary School | Distance | 25.3km | Pupils | 865 |
| School Name | Castleblayney College | Distance | 26.1km | Pupils | 412 |
Type | Distance | Stop | Route | Destination | Provider | ||||||
|---|---|---|---|---|---|---|---|---|---|---|---|
| Type | Bus | Distance | 1.1km | Stop | Smithborough | Route | 175a | Destination | Monaghan | Provider | Bus Éireann |
| Type | Bus | Distance | 1.1km | Stop | Smithborough | Route | 65 | Destination | Monaghan | Provider | Bus Éireann |
| Type | Bus | Distance | 1.1km | Stop | Smithborough | Route | 180 | Destination | Ucd Belfield Campus, Stop 135061 | Provider | Mcconnon Travel |
Type | Distance | Stop | Route | Destination | Provider | ||||||
|---|---|---|---|---|---|---|---|---|---|---|---|
| Type | Bus | Distance | 1.1km | Stop | Smithborough | Route | 180 | Destination | The Diamond | Provider | Mcconnon Travel |
| Type | Bus | Distance | 1.1km | Stop | Smithborough | Route | 65 | Destination | Cavan | Provider | Bus Éireann |
| Type | Bus | Distance | 2.9km | Stop | Threemilehouse | Route | 176 | Destination | Monaghan | Provider | Tfi Local Link Cavan Monaghan |
| Type | Bus | Distance | 2.9km | Stop | Threemilehouse | Route | 176 | Destination | Monaghan Institute | Provider | Tfi Local Link Cavan Monaghan |
| Type | Bus | Distance | 2.9km | Stop | Threemilehouse | Route | 176 | Destination | Cavan | Provider | Tfi Local Link Cavan Monaghan |
| Type | Bus | Distance | 3.0km | Stop | Cornasoo | Route | 176 | Destination | Monaghan Institute | Provider | Tfi Local Link Cavan Monaghan |
| Type | Bus | Distance | 3.0km | Stop | Cornasoo | Route | 176 | Destination | Monaghan | Provider | Tfi Local Link Cavan Monaghan |
Your Mortgage and Insurance Tools
Check off the steps to purchase your new home
Use our Buying Checklist to guide you through the whole home-buying journey.
Budget calculator
Calculate how much you can borrow and what you'll need to save
BER Details
BER No: 102282266
Statistics
- 28/09/2025Entered
- 5,707Property Views
- 9,302
Potential views if upgraded to a Daft Advantage Ad
Learn How
Daft ID: 16151280


