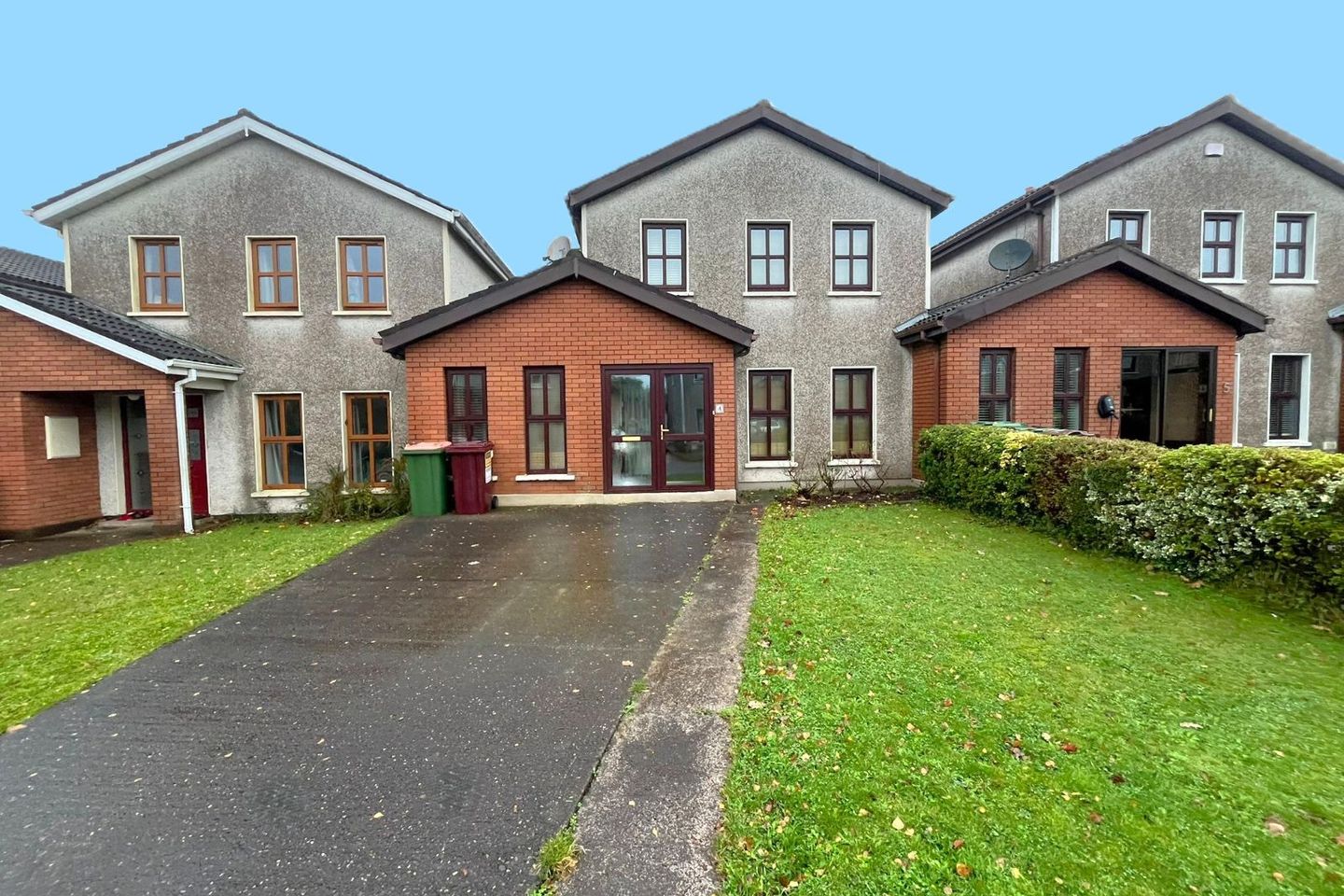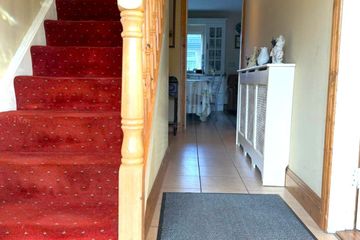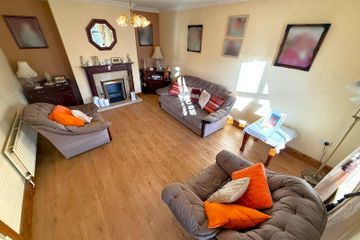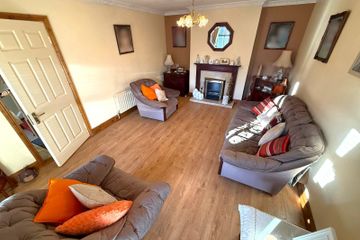



4 Clifton, Elm Park, Wilton, Co. Cork, T12FWP8
€399,000
- Price per m²:€2,978
- Estimated Stamp Duty:€3,990
- Selling Type:By Private Treaty
- BER No:118915925
- Energy Performance:187.15 kWh/m2/yr
About this property
Highlights
- Detached home office with power and extensive storage to the rear
- Deceptively spacious family room
- SEEKING OFFERS IN EXCESS OF €399,000
- Walking distance to all the amenities to include Wilton Shopping centre, CUH, MTU, UCC etc
- Oil Fired Central Heating
Description
Mark Kelly Property is delighted to present to the market this spacious and well maintained five-bedroom terraced home, ideally located in the mature and highly sought-after residential development of Clifton ,Elm Park, Wilton. Extending to approximately circa. 134 sqm this impressive home offers generous, well-proportioned accommodation laid out over two floors, making it an ideal family residence in one of Cork’s most convenient locations. This superb property is presented in superb condition throughout and features oil-fired central heating, PVC double-glazed windows throughout, two fireplaces, one having the benefit of a back boiler offering warmth, comfort, and efficiency. This home was renovated, extended and upgraded throughout the years and benefits from a privated west facing rear garden To the front, this property enjoys a private driveway with off-street parking, while the rear garden is fully enclosed garden with a west facing patio area and detached home office with power, storage, shelving etc. Ideally situated within walking distance of Cork University Hospital (CUH), Wilton Shopping Centre, University College Cork (UCC), and a host of schools, shops, and local amenities, No. 4 Clifton offers convenience and comfort in an established residential setting. The South Link Road is easily accessible, providing direct access to Cork City Centre and beyond. Viewing of the property is strictly by appointment with the Sole Selling Agent, Mark Kelly on 023 8854748 Entrance Porch 1.8 x 1.2 Tiled flooring Entrance Hall 1.8 x 5.1 Tiled flooring, recess lighting, under stair storage and rad cover Family Room 3.7 x 5.1 Laminate timber flooring, coving to ceiling, centre rose, blinds, feature fireplace with electric fire insert, timber mantle and marble insert with tiled hearth TV Room/ Bedroom 5 2.3 x 4.6 Carpet flooring, coving to ceiling, centre rose, blinds Shower Room 2.5 x 1.2 Fully tiled, wc, whb, electric shower, wall mirror Kitchen/Dining/ Living Room 3.9 x 6.75 Part tiled/ part laminate flooring, fully fitted kitchen incorporating wall to floor units, tiled splashback, sink with double drainer, recess l e d lighting, integrated appliances to include double oven, extractor fan, dishwasher. Open fireplace with back boiler, marble insert, hearth and timber mantle, door to west facing rear garden and patio area with detached home office Utility 1.5 x 4.1 Door to kitchen, door to west facing garden, fully plumbed for washing machine and dishwasher, oil burner, fitted wall presses, tiled flooring Stairs/Landing Carpet flooring, hot press, immersion & shelving Master Bedroom 3.4 x 3.7 Carpet flooring, blinds, extensive floor to ceiling double wardrobe, recess lighting Bedroom Two 3.3 x 3.5 Carpet flooring, blinds, recess lighting, fully fitted floor to ceiling wardrobe, fitted shelving Bedroom Three 3.9 x 2.8 over all Carpet flooring, L-shaped room, blinds, fitted floor to ceiling wardrobe with extensive storage, fitted shelving Bedroom Four/Office 2.3 x 2.3 Vinyl flooring, extensive shelving & storage, blinds Main Bathroom 1.8 x 3.7 L-shaped, fully tiled, wc, whb, bath with electric shower overhead, vanity unit with wall mirror with strip light and shaver socket Home Office 3.2 x 5.0 Extensive storage, shelving and work station with separate storage area. Outside: Parking to the front with garden set in lawn, Rear private west facing garden with patio area, Outside detached home office with extensive storage and shelving . To arrange a viewing of this property please call our office on 023 8854748 .
Standard features
The local area
The local area
Sold properties in this area
Stay informed with market trends
Local schools and transport

Learn more about what this area has to offer.
School Name | Distance | Pupils | |||
|---|---|---|---|---|---|
| School Name | Togher Girls National School | Distance | 570m | Pupils | 278 |
| School Name | Togher Boys National School | Distance | 590m | Pupils | 250 |
| School Name | Gaelscoil Uí Riada | Distance | 1.0km | Pupils | 259 |
School Name | Distance | Pupils | |||
|---|---|---|---|---|---|
| School Name | Cork University Hos School | Distance | 1.4km | Pupils | 31 |
| School Name | Glasheen Girls National School | Distance | 1.7km | Pupils | 315 |
| School Name | Glasheen Boys National School | Distance | 1.7km | Pupils | 422 |
| School Name | South Lee Educate Together National School | Distance | 1.7km | Pupils | 138 |
| School Name | Bishopstown Girls National School | Distance | 1.8km | Pupils | 274 |
| School Name | St Catherine's National School | Distance | 1.8km | Pupils | 417 |
| School Name | Bishopstown Boys School | Distance | 1.8km | Pupils | 398 |
School Name | Distance | Pupils | |||
|---|---|---|---|---|---|
| School Name | Coláiste An Spioraid Naoimh | Distance | 1.5km | Pupils | 700 |
| School Name | Bishopstown Community School | Distance | 2.0km | Pupils | 339 |
| School Name | Mount Mercy College | Distance | 2.1km | Pupils | 815 |
School Name | Distance | Pupils | |||
|---|---|---|---|---|---|
| School Name | Presentation Secondary School | Distance | 2.2km | Pupils | 164 |
| School Name | Coláiste Éamann Rís | Distance | 2.9km | Pupils | 760 |
| School Name | St. Aloysius School | Distance | 3.0km | Pupils | 318 |
| School Name | Presentation Brothers College | Distance | 3.1km | Pupils | 698 |
| School Name | Christ King Girls' Secondary School | Distance | 3.2km | Pupils | 703 |
| School Name | Coláiste Chríost Rí | Distance | 3.4km | Pupils | 506 |
| School Name | Coláiste Daibhéid | Distance | 3.5km | Pupils | 183 |
Type | Distance | Stop | Route | Destination | Provider | ||||||
|---|---|---|---|---|---|---|---|---|---|---|---|
| Type | Bus | Distance | 140m | Stop | Whiteoaks | Route | 214 | Destination | Cuh Via Togher | Provider | Bus Éireann |
| Type | Bus | Distance | 140m | Stop | Whiteoaks | Route | 219 | Destination | Southern Orbital | Provider | Bus Éireann |
| Type | Bus | Distance | 180m | Stop | Eagle Valley | Route | 214 | Destination | Cuh Via Togher | Provider | Bus Éireann |
Type | Distance | Stop | Route | Destination | Provider | ||||||
|---|---|---|---|---|---|---|---|---|---|---|---|
| Type | Bus | Distance | 180m | Stop | Eagle Valley | Route | 219 | Destination | Southern Orbital | Provider | Bus Éireann |
| Type | Bus | Distance | 220m | Stop | Whiteoaks | Route | 219 | Destination | Mahon | Provider | Bus Éireann |
| Type | Bus | Distance | 220m | Stop | Whiteoaks | Route | 214 | Destination | St. Patrick Street | Provider | Bus Éireann |
| Type | Bus | Distance | 220m | Stop | Whiteoaks | Route | 214 | Destination | Glyntown | Provider | Bus Éireann |
| Type | Bus | Distance | 260m | Stop | Eagle Valley | Route | 214 | Destination | St. Patrick Street | Provider | Bus Éireann |
| Type | Bus | Distance | 260m | Stop | Eagle Valley | Route | 214 | Destination | Glyntown | Provider | Bus Éireann |
| Type | Bus | Distance | 260m | Stop | Eagle Valley | Route | 219 | Destination | Mahon | Provider | Bus Éireann |
Your Mortgage and Insurance Tools
Check off the steps to purchase your new home
Use our Buying Checklist to guide you through the whole home-buying journey.
Budget calculator
Calculate how much you can borrow and what you'll need to save
BER Details
BER No: 118915925
Energy Performance Indicator: 187.15 kWh/m2/yr
Statistics
- 6,087Property Views
- 9,922
Potential views if upgraded to a Daft Advantage Ad
Learn How
Similar properties
€425,000
13 Summerstown Drive, Glasheen, Glasheen, Co. Cork, T12W1Y96 Bed · 3 Bath · Semi-D€490,000
4, Victoria Cross, Co. Cork, T12YK605 Bed · 3 Bath · Semi-D€495,000
15 Aldergrove, Highfield West, College Road, Cork, T12W2W25 Bed · 3 Bath · Terrace€495,000
Aisling, 17 Cedar Grove, Bishopstown, Co. Cork, T12XCH75 Bed · 3 Bath · Semi-D
€550,000
Glenbeigh, Lee Road, Sundays Well, Cork, T23V99W5 Bed · 3 Bath · Terrace€595,000
Saint Anne's, 2 Robin Hill Avenue, Magazine Road, Glasheen, Co. Cork, T12YKT45 Bed · 1 Bath · Detached€595,000
17 Kenley Close, Model Farm Road, Co. Cork, T12P03Y10 Bed · 4 Bath · Detached€725,000
33 The Gates, Matthew Hill, Lehenaghmore, Co. Cork, T12N1WD5 Bed · 3 Bath · Detached€775,000
3 Bishopscourt Hill, Bishopstown, Cork City, T12NP8K6 Bed · 3 Bath · Detached
Daft ID: 16338497

