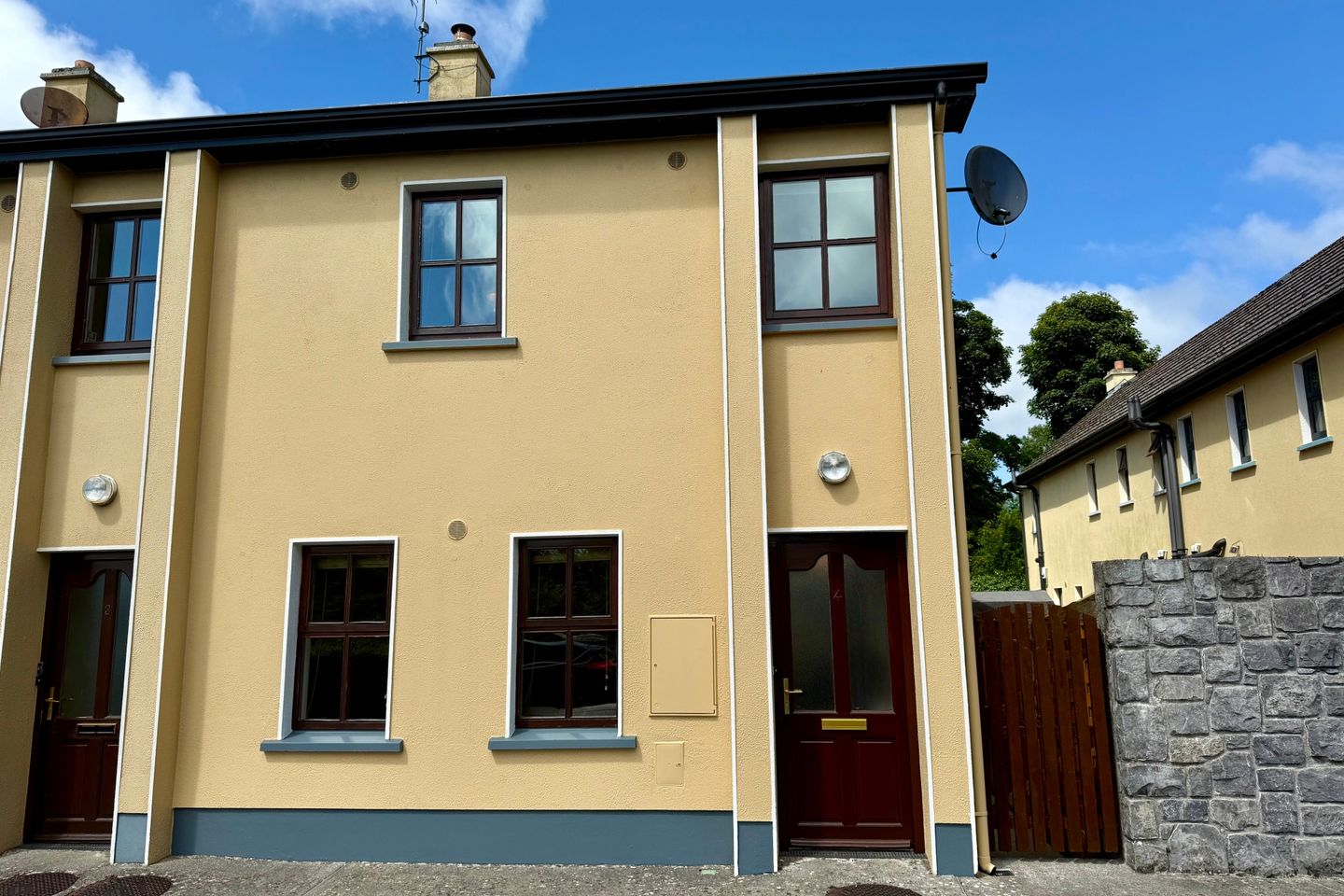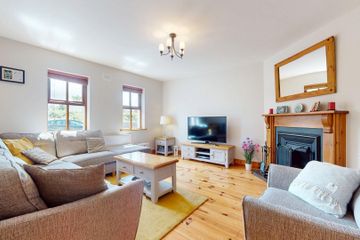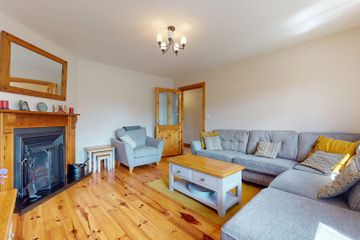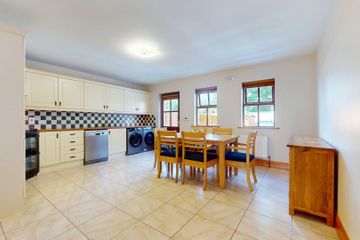



4 Elm Gardens, Balla, Co. Mayo, F23AP03
€280,000
- Price per m²:€2,635
- Estimated Stamp Duty:€2,800
- Selling Type:By Private Treaty
- BER No:118058924
- Energy Performance:150.96 kWh/m2/yr
About this property
Highlights
- Excellent location in the centre of Balla.
- Very convenient to all amenities.
- 3 Beds / 3 baths.
- Stunning rear garden.
- Oil fired central heating.
Description
In terms of location, it simply doesn’t get much better than Elm Gardens—a charming and private enclave of just 12 family homes, ideally situated in the very heart of Balla. While enjoying the convenience of a central address, this quiet cul-de-sac remains peacefully tucked away, offering residents rare privacy and tranquillity just a short stroll from the village centre. With excellent access to Castlebar, Claremorris, and Kiltimagh, the property also makes an ideal base for commuters or anyone seeking a well-connected home. This superb owner-occupied residence comes to the market in pristine, turn-key condition, having been lovingly maintained since its first occupancy in 2006. Every room reflects years of thoughtful care and attention, with a warm, inviting atmosphere throughout. Extending to approximately 1,144 square feet over two floors, the layout is ideal for modern family living, downsizing, or first-time buyers seeking something truly special. The ground floor comprises a bright and welcoming entrance hallway, a spacious living room to the front, and a well-appointed kitchen and dining area to the rear. The living room is an elegant space for everyday relaxation or evening entertaining, while the kitchen/dining area enjoys an open, airy feel with direct access to the stunning rear garden. Clever use of space is a consistent theme throughout, and the inclusion of tasteful under-stair storage adds both practicality and polish to the ground floor. Upstairs, the property continues to impress. The master bedroom is a peaceful retreat, complete with solid wood flooring, fitted sliderobes, and a private en-suite shower room. A second generously sized double bedroom also benefits from solid wood floors and an abundance of natural light. The third bedroom, currently used as a home office, offers excellent flexibility and features its own walk-in wardrobe—ideal for anyone working remotely or needing additional storage. While the interior of this home is presented to the highest standards, the rear garden is without question its standout feature. Landscaped and lovingly tended, this outdoor haven is bursting with colour, character, and calm. With mature planting, carefully chosen materials, and a layout designed for both beauty and usability, it’s a space that invites quiet mornings, sunny afternoons, and long, relaxed evenings. Whether you're an avid gardener or simply love outdoor living, this garden truly must be seen to be appreciated. Elm Gardens is a rare find: a small, established development with a genuine sense of community, set in a location that offers the best of both worlds—peace and privacy within easy reach of every convenience. This home is a credit to its current owners and represents an exceptional opportunity to acquire a property of quality and charm in a prime location. Ground Floor Entrance Hall 6.27m x 3.58m. with ceramic floor tiles and fitted storage under stairs. Living Room 4.47m x 4.04m. with solid wood flooring and open fire with feature surround. Kitchen Dining Room 4.42m x 5.08m. with fully fitted kitchen units, ceramic tiling and door to rear garden. Guest WC 1.68m x 1.4m. with wc, wash hand basin and ceramic tiling from floor to ceiling. First Floor Landing 3.68m x 3.96m. with solid wood flooring, hot-press and folding attic stairs. Master Bedroom 3.63m x 3.3m. with solid wood flooring, fitted sliderobes and en-suite. En-Suite 1.57m x 1.3m. with wc, wash hand basin and corner shower unit with electric shower unit. Fully tiled from floor to ceiling in ceramics. Bedroom 2 4.57m x 2.82m. with solid wood flooring. Bedroom 3 4.55m x 2.2m. with solid wood flooring and walk-in closet. Bathroom 2.44m x 1.73m. with wc, wash hand basin and bath with shower. Fully tiled from floor to ceiling in ceramics.
The local area
The local area
Sold properties in this area
Stay informed with market trends
Local schools and transport

Learn more about what this area has to offer.
School Name | Distance | Pupils | |||
|---|---|---|---|---|---|
| School Name | Balla National School | Distance | 610m | Pupils | 200 |
| School Name | Craggagh National School | Distance | 3.7km | Pupils | 14 |
| School Name | Manulla National School | Distance | 4.8km | Pupils | 39 |
School Name | Distance | Pupils | |||
|---|---|---|---|---|---|
| School Name | Facefield National School | Distance | 5.0km | Pupils | 30 |
| School Name | Mayo Abbey National School | Distance | 5.1km | Pupils | 87 |
| School Name | S N Beal Caradh | Distance | 5.8km | Pupils | 106 |
| School Name | Mountpleasant National School | Distance | 7.2km | Pupils | 91 |
| School Name | Clogher National School | Distance | 8.1km | Pupils | 48 |
| School Name | Breaffy National School | Distance | 8.6km | Pupils | 386 |
| School Name | S N Naomh Brid C | Distance | 8.9km | Pupils | 27 |
School Name | Distance | Pupils | |||
|---|---|---|---|---|---|
| School Name | Balla Secondary School | Distance | 630m | Pupils | 475 |
| School Name | St Louis Community School | Distance | 9.6km | Pupils | 690 |
| School Name | Mount St Michael | Distance | 11.6km | Pupils | 404 |
School Name | Distance | Pupils | |||
|---|---|---|---|---|---|
| School Name | St Joseph's Secondary School | Distance | 12.1km | Pupils | 539 |
| School Name | Davitt College | Distance | 12.1km | Pupils | 880 |
| School Name | Coláiste Cholmáin | Distance | 12.4km | Pupils | 378 |
| School Name | St. Geralds College | Distance | 13.1km | Pupils | 665 |
| School Name | Scoil Muire Agus Padraig | Distance | 19.2km | Pupils | 410 |
| School Name | St Joseph's Secondary School | Distance | 19.8km | Pupils | 464 |
| School Name | Ballinrobe Community School | Distance | 20.9km | Pupils | 840 |
Type | Distance | Stop | Route | Destination | Provider | ||||||
|---|---|---|---|---|---|---|---|---|---|---|---|
| Type | Bus | Distance | 100m | Stop | Balla | Route | Ul05 | Destination | Ul East Gate | Provider | Michael Moran |
| Type | Bus | Distance | 100m | Stop | Balla | Route | 52 | Destination | Galway | Provider | Bus Éireann |
| Type | Bus | Distance | 100m | Stop | Balla | Route | 430 | Destination | Galway Cathedral | Provider | Citylink |
Type | Distance | Stop | Route | Destination | Provider | ||||||
|---|---|---|---|---|---|---|---|---|---|---|---|
| Type | Bus | Distance | 100m | Stop | Balla | Route | Ul05 | Destination | Westport | Provider | Michael Moran |
| Type | Bus | Distance | 100m | Stop | Balla | Route | 440 | Destination | Knock Airport | Provider | Bus Éireann |
| Type | Bus | Distance | 110m | Stop | Balla | Route | 430 | Destination | Circular Road | Provider | Citylink |
| Type | Bus | Distance | 140m | Stop | Balla | Route | Ng01 | Destination | Ballina Bus Station | Provider | Treacy Coaches |
| Type | Bus | Distance | 140m | Stop | Balla | Route | 440 | Destination | Westport | Provider | Bus Éireann |
| Type | Bus | Distance | 140m | Stop | Balla | Route | 52 | Destination | Ballina | Provider | Bus Éireann |
| Type | Bus | Distance | 4.8km | Stop | Manulla | Route | 440 | Destination | Westport | Provider | Bus Éireann |
Your Mortgage and Insurance Tools
Check off the steps to purchase your new home
Use our Buying Checklist to guide you through the whole home-buying journey.
Budget calculator
Calculate how much you can borrow and what you'll need to save
A closer look
BER Details
BER No: 118058924
Energy Performance Indicator: 150.96 kWh/m2/yr
Statistics
- 10,720Property Views
- 17,474
Potential views if upgraded to a Daft Advantage Ad
Learn How
Similar properties
€390,000
Acla, Main Street, Balla, Balla, Co. Mayo, F23X3814 Bed · 1 Bath · Townhouse€395,000
Residential Farm c.34 acres Lehanagh Mayo Abbey, Balla, Co. Mayo3 Bed · Detached€410,000
3 College Woods, Balla, Balla, Co. Mayo, F23K7974 Bed · 2 Bath · Detached€550,000
Troy House, Balla, Co. Mayo, F23HK465 Bed · 4 Bath · Detached
Daft ID: 16148423

