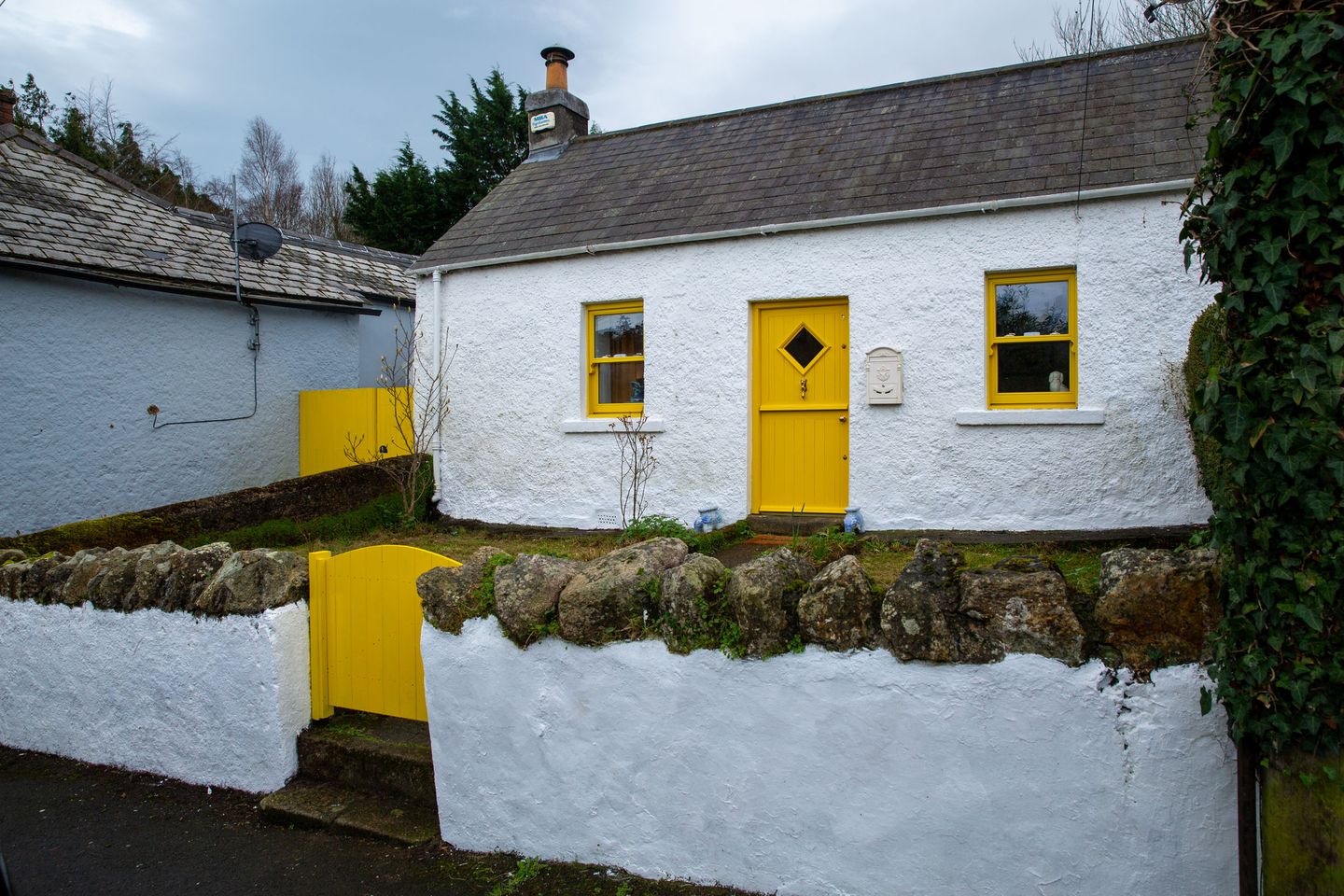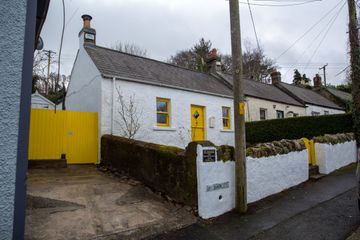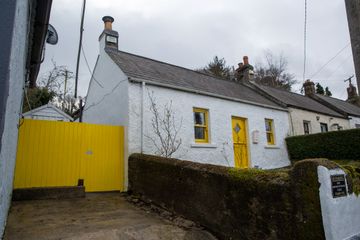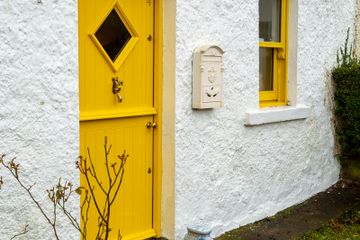



4 Kilgarron Hill, Enniskerry, Co. Wicklow, A98XV48
€465,000
- Price per m²:€7,154
- Estimated Stamp Duty:€4,650
- Selling Type:By Private Treaty
- BER No:107893729
About this property
Highlights
- Charming Bejou Cottage Residence
- Superb Location
- Picturesque Village of Enniskerry On Your Doorstep
- Immaculately Presented Throughout
- Oil Fired Central Heating
Description
HJ Byrne Estate Agents are delighted to present this picture perfect cottage residence set in the picturesque Village of Enniskerry for sale by private treaty. Seldom does the opportunity arise to acquire a truly stunning home in the right location and this home is sure to appeal to the most discerning purchaser. Number 4 is superbly appointed to an exacting high quality specification and is stylishly decorated and presented in excellent condition throughout. All your creature comforts are provided while retaining the original character and charm of this lovely cottage. On entering this home, it is immediately obvious that this quality home exudes charm and character as well as enjoying light filled free flowing accommodation that really is a delight. This is the ideal home for those in search of something different and number 4 is sure to tick all the right boxes, perfect for everyday living and entertaining alike with a location that is second to none. A charming Dutch half door leads into the property where you are met by a truly wonderful living room with a cosy open fire creating a lovely warm ambience, the room is drench in natural light from a clever velux window overhead, a well equipped kitchen is paired with a spacious dining area while a rear hallway provides access to outside and a useful utility or boot room together with a lovely modern bathroom with extensive tiling adding a touch of luxury. The downstairs accommodation is completed with a double bedroom while the second bedroom also a double is situated upstairs. Enniskerry offers a wonderful combination of peaceful village atmosphere and close proximity to Dublin city centre. While Enniskerry has changed over the years it still retains its Victorian character which gives the village its unique charm. The village is centred by a wonderful Town Clock Tower built in 1818. Located just 30 minutes south of Dublin City, Enniskerry is the gateway to Wicklow, The Garden of Ireland. It is well serviced by public transport, with several Dublin Bus services stopping in the village and the DART and Luas (Green Line) light rail services passing within 10 minutes drive of the village. Widely regarded as one of Ireland’s most charming villages, Enniskerry is a wonderful place to visit, live and work in. Number 4 is within easy reach of all amenities including a select range of shops, primary school and playschools, churches and public transport. Sporting and recreation opportunities abound with the prestigious Powerscourt Golf Clubs just minutes away as is the superb Powerscourt Resort Hotel and Spa plus the renown Powerscourt Gardens. The sea is just minutes drive away providing excellent opportunities for water sports and the area is immediately accessible to the surrounding countryside for hill walking enthusiasts. Early Viewing is highly recommended to truly appreciate all this property has to offer. Features Include: Charming Bejou Cottage Residence Superb Location Picturesque Village of Enniskerry On Your Doorstep Immaculately Presented Throughout Oil Fired Central Heating Off Street Parking BER E1 Accommodation Extending to 65 square metres Accommodation: A charming welcoming Dutch or cottage style half door provides access to this lovely home, the door is divided in half horizontally so the bottom can remain shut while the top half opens adding light and air while keeping children and pets inside. Reception Room 3.9 x 4.2m This wonderful living space is flooded with natural light from a large velux window overhead while a window also overlooks the front garden, the high vaulted ceilings create a wonderful sense of space while warm rustic oak laminate timber flooring creates a sense of warmth which is enhanced by a brick fireplace with open fire creating a cosy central focus point. Open staircase to upper floor here also. Kitchen Diner 4.4 x 3m Spacious family kitchen diner with plenty of room for designated cooking and dining facilities. The kitchen area is home to an excellent range of wall and floor units in classic cream, built-in oven, hob and extractor fan provide all your cooking needs together with a double stainless steel sink and drainer, an attractive tiled splash back in brick effect tiling and lovely light coloured porcelain floor tiling completes this area perfectly. The spacious dining area boasts easily maintained laminate timber flooring in a cosy rustic oak. Rear Hallway Provides access to the rear courtyard and garden. Bathroom Beautifully presented bathroom fully tiled with classic subway style white tiling in brick wall effect, high quality sanitary ware in white includes a wc, wash hand basin with vanity unit below providing useful storage, and bath with electric shower overhead and a glass screen door, plus chrome plated heated towel rail. The room is complete with light coloured slate floor tiles with cosy underfloor heating beneath. Utility Room Bedroom No. 1 3.3 x 4.1m Lovely bright double bedroom with wide plank laminate timber flooring at foot. Upstairs: Primary Bedroom 3.3 x 3.7m Wonderful double bedroom where the ceiling reflects the shape of the roof and a large velux window drenches the room in natural light, the original timber floorboards have been polished and finish this room beautifully. Outside: Number 4 lies beyond a low old stone wall with a central pedestrian gate opening to a pathway leading to the front door, to either side there are well kept lawned areas. This home has the benefit of off street parking situated to the side with a gated side entrance leading to a service area which is home to a garden shed, the oil tank and bins. Beyond the service area lies a paved courtyard area adjoining the house, this sun trap is the ideal stop for a mid morning coffee break. A flight of stairs lead to a raised garden with a generous lawned area and extensive timber deck ideal for al fresco dining and relaxing on summers evenings. For the gardening enthusiast a pre-prepared garden vegetable patch is ready for stocking. Price: Euro 465,000 Eircode: A98 XV48 BER: E1 Ber Number 107893729 Services : All mains services
The local area
The local area
Sold properties in this area
Stay informed with market trends
Local schools and transport

Learn more about what this area has to offer.
School Name | Distance | Pupils | |||
|---|---|---|---|---|---|
| School Name | Enniskerry National School | Distance | 190m | Pupils | 207 |
| School Name | Powerscourt National School | Distance | 200m | Pupils | 95 |
| School Name | Curtlestown National School | Distance | 2.8km | Pupils | 58 |
School Name | Distance | Pupils | |||
|---|---|---|---|---|---|
| School Name | Bray School Project National School | Distance | 3.1km | Pupils | 231 |
| School Name | St Fergal's National School | Distance | 3.2km | Pupils | 391 |
| School Name | St Kierans Spec School | Distance | 3.4km | Pupils | 57 |
| School Name | St Kierans Spec Sch | Distance | 3.4km | Pupils | 0 |
| School Name | Kilmacanogue National School | Distance | 3.4km | Pupils | 224 |
| School Name | St. Peter's Primary School | Distance | 4.0km | Pupils | 155 |
| School Name | Marino Community Special School | Distance | 4.2km | Pupils | 52 |
School Name | Distance | Pupils | |||
|---|---|---|---|---|---|
| School Name | St. Gerard's School | Distance | 2.8km | Pupils | 620 |
| School Name | St. Kilian's Community School | Distance | 3.1km | Pupils | 416 |
| School Name | John Scottus Secondary School | Distance | 3.6km | Pupils | 197 |
School Name | Distance | Pupils | |||
|---|---|---|---|---|---|
| School Name | Woodbrook College | Distance | 4.3km | Pupils | 604 |
| School Name | Loreto Secondary School | Distance | 4.4km | Pupils | 735 |
| School Name | St Thomas' Community College | Distance | 4.5km | Pupils | 14 |
| School Name | Pres Bray | Distance | 4.7km | Pupils | 649 |
| School Name | Coláiste Raithín | Distance | 4.7km | Pupils | 342 |
| School Name | North Wicklow Educate Together Secondary School | Distance | 5.0km | Pupils | 325 |
| School Name | Stepaside Educate Together Secondary School | Distance | 6.1km | Pupils | 659 |
Type | Distance | Stop | Route | Destination | Provider | ||||||
|---|---|---|---|---|---|---|---|---|---|---|---|
| Type | Bus | Distance | 50m | Stop | Enniskerry Road | Route | 44 | Destination | Dcu | Provider | Dublin Bus |
| Type | Bus | Distance | 50m | Stop | Enniskerry Road | Route | 44 | Destination | Dundrum Road | Provider | Dublin Bus |
| Type | Bus | Distance | 100m | Stop | Enniskerry Village | Route | 44 | Destination | Dcu | Provider | Dublin Bus |
Type | Distance | Stop | Route | Destination | Provider | ||||||
|---|---|---|---|---|---|---|---|---|---|---|---|
| Type | Bus | Distance | 100m | Stop | Enniskerry Village | Route | 44 | Destination | Dundrum Road | Provider | Dublin Bus |
| Type | Bus | Distance | 120m | Stop | Enniskerry Village | Route | L15 | Destination | Enniskerry | Provider | Go-ahead Ireland |
| Type | Bus | Distance | 160m | Stop | Enniskerry Village | Route | 44 | Destination | Enniskerry | Provider | Dublin Bus |
| Type | Bus | Distance | 160m | Stop | Enniskerry Village | Route | L15 | Destination | Bray Station | Provider | Go-ahead Ireland |
| Type | Bus | Distance | 160m | Stop | Enniskerry Village | Route | 185t | Destination | Southern Cross | Provider | Go-ahead Ireland |
| Type | Bus | Distance | 170m | Stop | St. Mary's Church | Route | 44 | Destination | Enniskerry | Provider | Dublin Bus |
| Type | Bus | Distance | 180m | Stop | St. Mary's Church | Route | 44 | Destination | Dundrum Road | Provider | Dublin Bus |
Your Mortgage and Insurance Tools
Check off the steps to purchase your new home
Use our Buying Checklist to guide you through the whole home-buying journey.
Budget calculator
Calculate how much you can borrow and what you'll need to save
A closer look
BER Details
BER No: 107893729
Ad performance
- Date listed14/10/2025
- Views267
- Potential views if upgraded to an Advantage Ad435
Similar properties
€435,000
8 The Lodges, Rocky Valley Crescent, Kilmacanogue, Co. Wicklow, A98YK632 Bed · 2 Bath · Apartment€595,000
Lavender Cottage, Quill Road, Kilmacanogue, Co. Wicklow, A98KN813 Bed · 1 Bath · Bungalow€720,000
The Bungalow, Ballybawn Lower, Kilmacanogue, Killough, Co. Wicklow, A98C9525 Bed · 1 Bath · Bungalow€744,950
30 Sika Woods, Enniskerry, Enniskerry, Co. Wicklow, A98W5P83 Bed · 3 Bath · Semi-D
€750,000
Glen Cottage, Red House Road, Glencullen, Co. Dublin, D18V5R23 Bed · 1 Bath · Detached€775,000
Silver Vale, Cookstown Road, Silver Vale Development, Enniskerry, Co. Wicklow3 Bed · 2 Bath · Semi-D€850,000
4 The Courtyard, Monastery, Enniskerry, Co. Wicklow, A98N9904 Bed · 3 Bath · Detached€875,000
Eljirih, 7 Pemberton, Herbert Road, Bray, A98WR234 Bed · 3 Bath · Detached€950,000
Silver Vale, Cookstown Road, Silver Vale Development, Enniskerry, Co. Wicklow4 Bed · 3 Bath · Semi-D€1,100,000
41 Sika Woods, Enniskerry, Co. Wicklow, A98Y6N25 Bed · 4 Bath · Detached€1,275,000
Silve Vale, Cookstown Road, Silver Vale Development, Enniskerry, Co. Wicklow4 Bed · 3 Bath · Detached€1,300,000
Teach Na Greine, Churchfields, Church Hill, Enniskerry, Co. Wicklow, A98RX834 Bed · 4 Bath · Detached
Daft ID: 122338651

