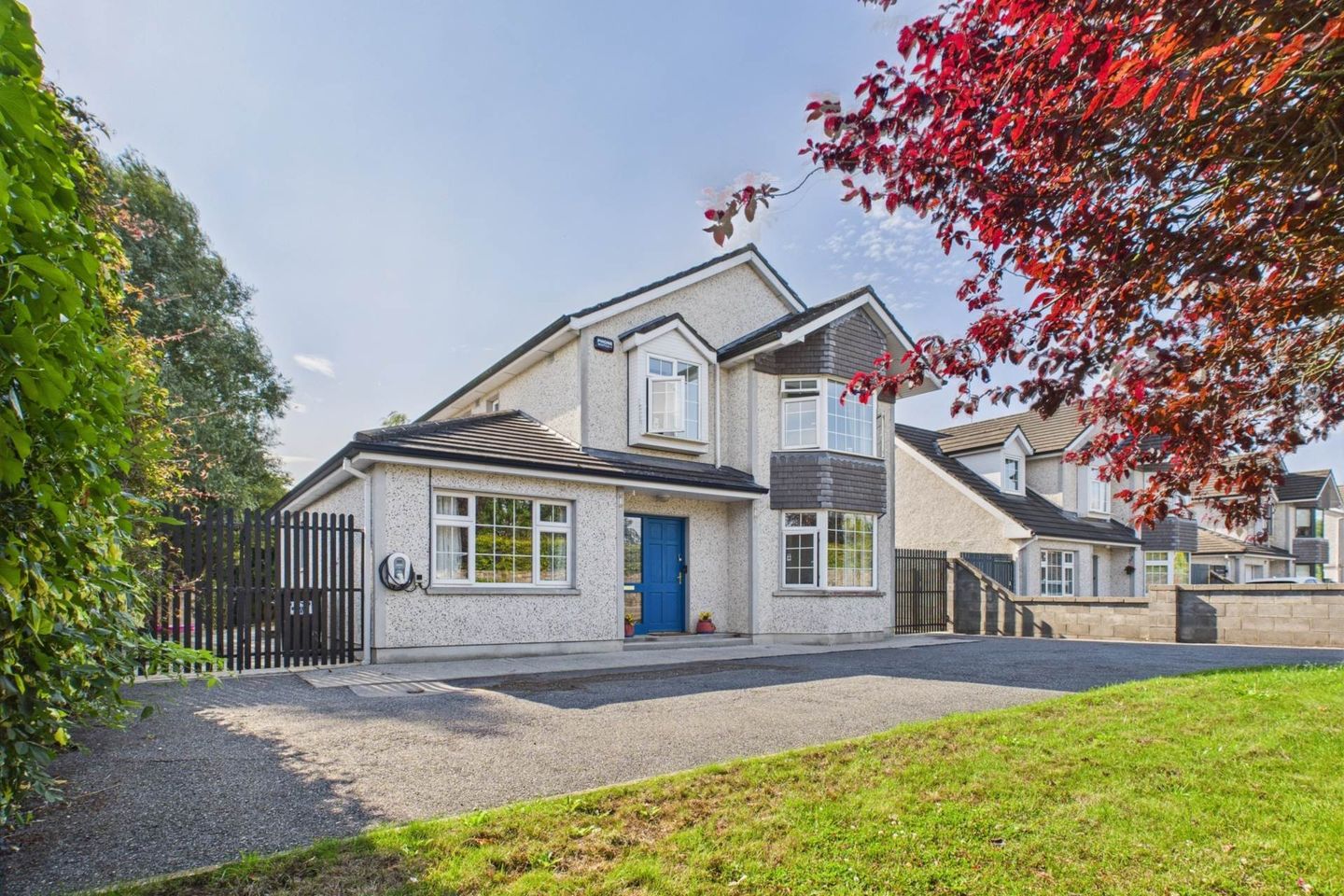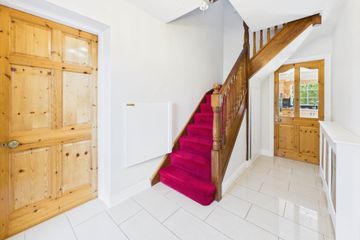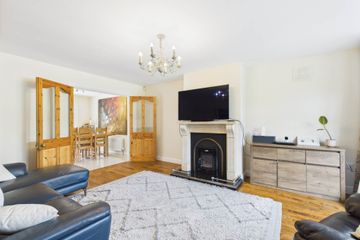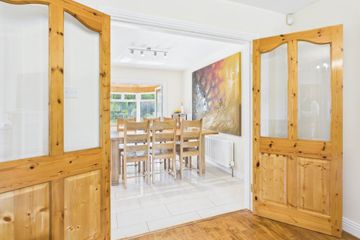



4 Milford Street, Leighlinbridge, Co. Carlow, R93RW99
€450,000
- Price per m²:€3,000
- Estimated Stamp Duty:€4,500
- Selling Type:By Private Treaty
- BER No:113090047
- Energy Performance:211.9 kWh/m2/yr
About this property
Highlights
- Situated in the picturesque village of Leighlinbridge - the equestrian heartland of the southeast
- Carlow and Kilkenny are easily accessible - within 15 minutes drive
- Excellent build quality with superb finishes
- Mature landscaped gardens to front and rear
- Oil fired central heating
Description
This stunning 5-bedroom two storey detached home is situated in the picturesque village of Leighlinbridge, in the southeast's equestrian heartland. Leighlinbridge is a peaceful rural village of beguiling charm and amenity located within minutes of Carlow, Kilkenny and the M9 motorway. This is a most desirable property providing exceptional finishes and spacious accommodation set on very private mature grounds. A truly outstanding property in a most attractive setting, making this an ideal sanctuary for home-workers and commuters alike. Accommodation Entrance hall - 3.97m (13'0") x 2.04m (6'8") Teak front door with sidelights Polished porcelain floor tiles Polished steel multi-bulb light fitting Radiator and cover Sitting room - 5.84m (19'2") x 4.15m (13'7") Bay window to front, curtain and rail Semi-solid hardwood floor Inset Stanley stove w/ marble mantelpiece 6 bulb gilded multi-bulb light fitting Radiator. Double doors to dining. Kitchen / dining room - 3.67m (12'0") x 6.34m (20'10") Window and French doors to rear and conservatory Fitted kitchen units Polished porcelain floor tiles 2 no. light fittings Radiator. Conservatory off. Sunroom - 3.49m (11'5") x 3.1m (10'2") Wrap around windows and door to rear Polished porcelain floor tiles Vaulted pine ceiling w/ recessed lighting Radiator Utility room - 2.58m (8'6") x 2.95m (9'8") Window to rear, door to side Fitted kitchen units w/ sink Larder unit Polished porcelain floor tiles Standard light fitting Radiator. WC off. Guest WC - 0.87m (2'10") x 2.1m (6'11") Window to side Polished porcelain floor tiles Pedestal w.h.b. w/ vanity mirror over Toilet Standard light fitting Radiator Bedroom 5 - 4.87m (16'0") x 2.96m (9'9") Window to front, curtain and rail Semi-solid wood floor Gilded light multi-bulb fitting Radiator Stairs and landing - 2.97m (9'9") x 0.94m (3'1") Teak rail and banisters Window to side Carpet 2 no. standard light fittings Master bedroom - 4.58m (15'0") x 3.3m (10'10") Bay window to front, curtain and rail Fitted wardrobe Carpet Standard light fitting Radiator En suite - 1.58m (5'2") x 2.25m (7'5") Window to side Fully tiled room Shower cubicle w/ electric shower W.h.b. cabinet unit w/ vanity mirror over Toilet Standard light fitting Radiator Bedroom 2 - 3.23m (10'7") x 3.3m (10'10") Window to rear, curtain and rail Fitted wardrobe Carpet Standard light fitting Radiator Bedroom 3 - 2.27m (7'5") x 2.91m (9'7") Window to rear, curtain and rail Solid pine floor boards Standard light fitting Radiator Bedroom 4 - 2.9m (9'6") x 2.91m (9'7") Window to front, curtain and rail Solid pine floor boards Standard light fitting Radiator Bathroom - 1.72m (5'8") x 1.82m (6'0") Window to side Fully tiled room Shower cubicle w/ pump shower Pedestal w.h.b. w/ vanity mirror and light over Toilet Standard light fitting Radiator Note: Please note we have not tested any apparatus, fixtures, fittings, or services. Interested parties must undertake their own investigation into the working order of these items. All measurements are approximate and photographs provided for guidance only. Property Reference :KEHO4950
The local area
The local area
Sold properties in this area
Stay informed with market trends
Local schools and transport

Learn more about what this area has to offer.
School Name | Distance | Pupils | |||
|---|---|---|---|---|---|
| School Name | Leighlinbridge National School | Distance | 560m | Pupils | 179 |
| School Name | Old Leighlin National School | Distance | 3.8km | Pupils | 117 |
| School Name | Queen Of The Universe National School | Distance | 4.2km | Pupils | 267 |
School Name | Distance | Pupils | |||
|---|---|---|---|---|---|
| School Name | St Mary's Bagenalstown | Distance | 4.4km | Pupils | 98 |
| School Name | St Bridgets Monastery Boys Senior School | Distance | 4.5km | Pupils | 127 |
| School Name | Our Lady's National School | Distance | 4.6km | Pupils | 27 |
| School Name | Ballinabranna Mxd National School | Distance | 5.2km | Pupils | 181 |
| School Name | Scoil Bhride Paulstown | Distance | 7.0km | Pupils | 211 |
| School Name | Newtown Dunleckney National School | Distance | 7.1km | Pupils | 145 |
| School Name | Ardough National School | Distance | 8.0km | Pupils | 12 |
School Name | Distance | Pupils | |||
|---|---|---|---|---|---|
| School Name | Presentation / De La Salle College | Distance | 4.2km | Pupils | 763 |
| School Name | Coláiste Aindriú | Distance | 4.5km | Pupils | 140 |
| School Name | Tyndall College | Distance | 10.4km | Pupils | 1002 |
School Name | Distance | Pupils | |||
|---|---|---|---|---|---|
| School Name | St. Leo's College | Distance | 11.8km | Pupils | 885 |
| School Name | Gaelcholáiste Cheatharlach | Distance | 11.9km | Pupils | 359 |
| School Name | Presentation College, Askea, Carlow | Distance | 11.9km | Pupils | 804 |
| School Name | Carlow Cbs | Distance | 12.0km | Pupils | 406 |
| School Name | St Mary's Knockbeg College | Distance | 14.5km | Pupils | 493 |
| School Name | Borris College | Distance | 16.2km | Pupils | 537 |
| School Name | Castlecomer Community School | Distance | 17.5km | Pupils | 633 |
Type | Distance | Stop | Route | Destination | Provider | ||||||
|---|---|---|---|---|---|---|---|---|---|---|---|
| Type | Bus | Distance | 270m | Stop | Leighlinbridge | Route | Iw01 | Destination | Loughboy Shopping Centre | Provider | Dunnes Coaches |
| Type | Bus | Distance | 270m | Stop | Leighlinbridge | Route | 887 | Destination | New Ross | Provider | Tfi Local Link Carlow Kilkenny Wicklow |
| Type | Bus | Distance | 280m | Stop | Leighlinbridge | Route | 887 | Destination | Carlow | Provider | Tfi Local Link Carlow Kilkenny Wicklow |
Type | Distance | Stop | Route | Destination | Provider | ||||||
|---|---|---|---|---|---|---|---|---|---|---|---|
| Type | Bus | Distance | 280m | Stop | Leighlinbridge | Route | Iw01 | Destination | Carlow Institute | Provider | Dunnes Coaches |
| Type | Bus | Distance | 510m | Stop | Ballyknockan | Route | 4 | Destination | Waterford | Provider | Bus Éireann |
| Type | Bus | Distance | 690m | Stop | Ballyknockan | Route | 4 | Destination | Dublin Airport | Provider | Bus Éireann |
| Type | Bus | Distance | 690m | Stop | Ballyknockan | Route | 4 | Destination | Dublin | Provider | Bus Éireann |
| Type | Bus | Distance | 3.8km | Stop | Royaloak | Route | 4 | Destination | Waterford | Provider | Bus Éireann |
| Type | Bus | Distance | 3.8km | Stop | Royaloak | Route | 4 | Destination | Dublin Airport | Provider | Bus Éireann |
| Type | Bus | Distance | 3.8km | Stop | Royaloak | Route | Iw01 | Destination | Loughboy Shopping Centre | Provider | Dunnes Coaches |
Your Mortgage and Insurance Tools
Check off the steps to purchase your new home
Use our Buying Checklist to guide you through the whole home-buying journey.
Budget calculator
Calculate how much you can borrow and what you'll need to save
A closer look
BER Details
BER No: 113090047
Energy Performance Indicator: 211.9 kWh/m2/yr
Statistics
- 2,929Property Views
- 4,774
Potential views if upgraded to a Daft Advantage Ad
Learn How
Daft ID: 16346500

