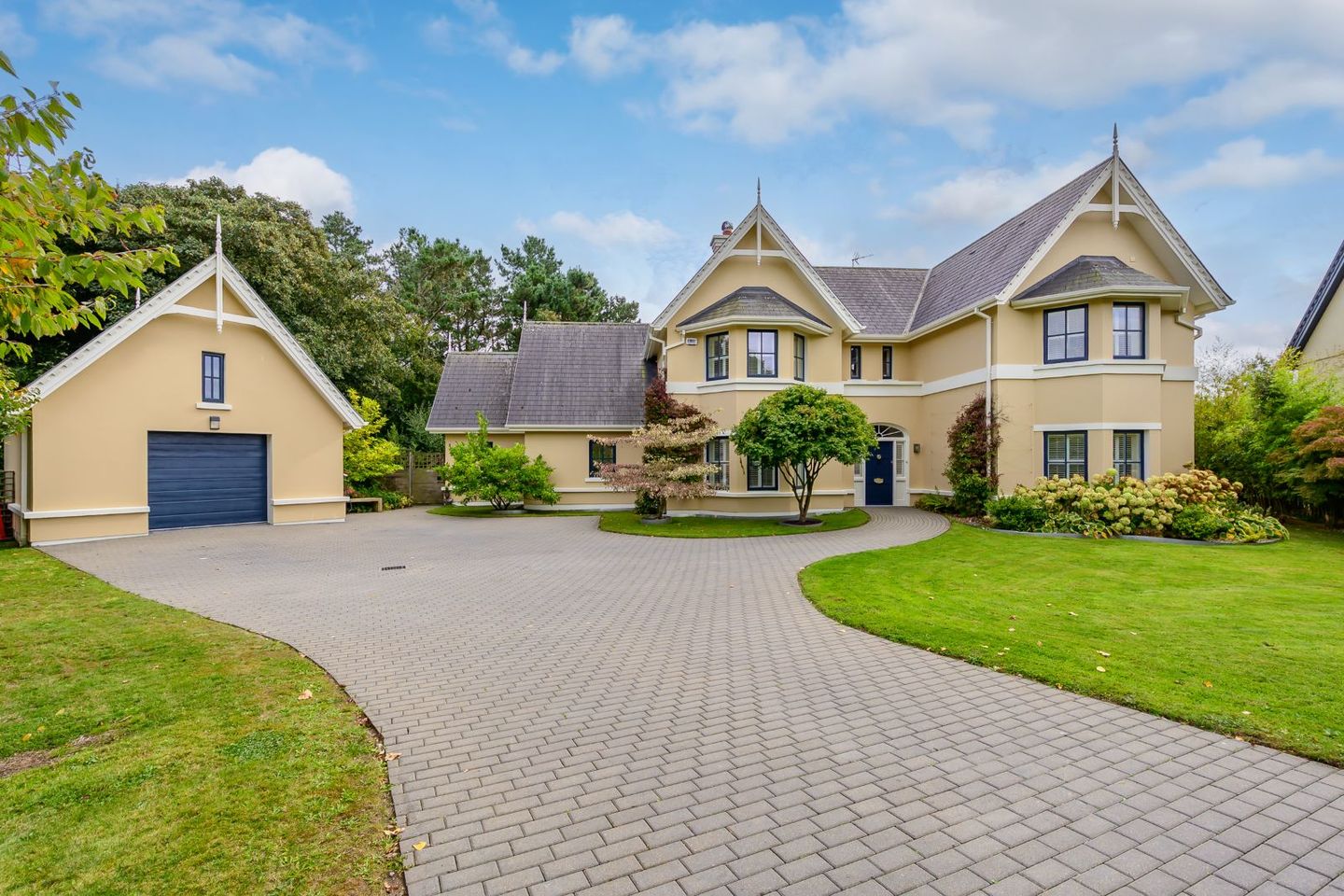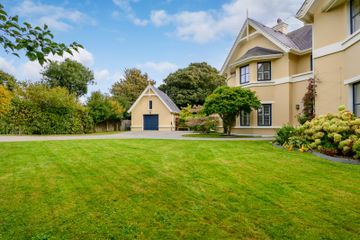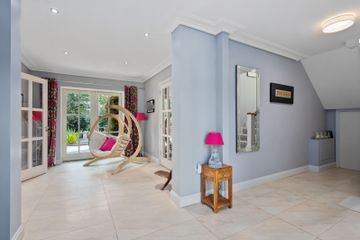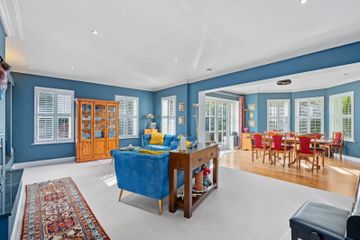



4 Rosewood Manor, The Spires, Innishannon, Co. Cork, T12FAW6
€1,200,000
- Price per m²:€2,697
- Estimated Stamp Duty:€14,000
- Selling Type:By Private Treaty
About this property
Description
4 Rosewood Manor is a remarkable family home situated in a safe and quiet cul-de-sac of similar style to detached houses just minutes walk from the main street in Innishannon. No expense has been spared in achieving a luxurious yet welcoming ambience with a contemporary aesthetic, softened by warmth & character. This is an exceptional home with a B2 Energy Rating, extending 445 Sq. m (4,750 Sq. Ft) over 3 floors together with a large detached garage. There is ample parking at the front of the house with a rear garden that faces South and is not overlooked. Accommodation Ground Floor: Entrance Porch / Entrance Hall: Tiled Flooring Lounge / Dining Room: Magnificent room. Carpeted and with hardwood flooring in Dining area. Corniced ceiling. Recessed lighting. Wood burning stove. French doors to patio facing South & East Family Room: Double sided wood & coal burning stove (into breakfast area). Hardwood flooring. Recessed lighting Kitchen / Breakfast Room: Excellent room with top quality Coolmore kitchen. Centre island incorporating induction hob and extractor unit. Integrated appliances including American fridge & double ovens. Double bowl stainless steel sink unit with insinkerator & reverse osmosis valve filter tap. Dishwasher, extensive worktop area and breakfast bar. Two double French doors to South facing patio. Utility Room: Stainless steel sink unit, freezer. Plumbed for washing machine. Gas boiler unit. Guest WC / Plant Room: Water tank & access to attic Guest Bedroom (Ground Floor) Guest Shower Room: With shower, WC, wash hand basin & heated towel rail. * Storage under stairs. * Under floor heating throughout ground floor. * Bathrooms on the first floor have electric under floor heating. * Concrete stairs to first floor (First floor also in concrete). First Floor: Main Bedroom: Superb room with corniced ceiling and feature electric fire. Ensuite Bathroom: Bath, His & Hers wash hand basins, shower unit, WC, heated towel rail. Dressing Room: Fully fitted with shelving and extensive hanging space Bedroom 2: Built in wardrobes. Ensuite Bathroom: With shower, WC, wash hand basin & heated towel rail. * Sitting area on landing with electric fire. Bedroom 3 Ensuite Bathroom: With shower, WC, wash hand basin & heated towel rail. Bedroom 4: Built in wardrobes. Ensuite Bathroom: With shower, WC, wash hand basin & heated towel rail. Second Floor: * Home Office / Study * Play Room Laundry Room: Stainless steel sink unit. Washing Machine and Dryer. Outside: Garage: Electric up & over door. Plumbed for toilet. Stairs to first floor. Cobble lock driveway with ample parking. South facing patio & gardens at rear. Pond with mature Koi Carp & Goldfish. Completely private. Dual Oil and gas heating, underfloor heating downstairs. Heat recovery system, solar panels for hot water. Pressurised water system .
The local area
The local area
Sold properties in this area
Stay informed with market trends
Local schools and transport

Learn more about what this area has to offer.
School Name | Distance | Pupils | |||
|---|---|---|---|---|---|
| School Name | Scoil Eoin, Inis Eonáin | Distance | 120m | Pupils | 297 |
| School Name | Knockavilla National School | Distance | 4.2km | Pupils | 153 |
| School Name | Castlelack National School | Distance | 5.8km | Pupils | 58 |
School Name | Distance | Pupils | |||
|---|---|---|---|---|---|
| School Name | Bandon Primary School | Distance | 6.2km | Pupils | 376 |
| School Name | Dunderrow National School | Distance | 6.2km | Pupils | 181 |
| School Name | Ballinadee National School | Distance | 6.3km | Pupils | 103 |
| School Name | Gaelscoil Dhroichead Na Banndan | Distance | 6.5km | Pupils | 167 |
| School Name | Ballyheada National School | Distance | 6.6km | Pupils | 164 |
| School Name | Bandonbridge National School | Distance | 6.8km | Pupils | 187 |
| School Name | Gurrane National School | Distance | 7.3km | Pupils | 43 |
School Name | Distance | Pupils | |||
|---|---|---|---|---|---|
| School Name | St. Brogan's College | Distance | 5.7km | Pupils | 861 |
| School Name | Coláiste Na Toirbhirte | Distance | 5.8km | Pupils | 451 |
| School Name | Hamilton High School | Distance | 6.3km | Pupils | 429 |
School Name | Distance | Pupils | |||
|---|---|---|---|---|---|
| School Name | Bandon Grammar School | Distance | 7.3km | Pupils | 717 |
| School Name | Kinsale Community School | Distance | 11.3km | Pupils | 1498 |
| School Name | Ballincollig Community School | Distance | 14.3km | Pupils | 980 |
| School Name | Coláiste Choilm | Distance | 14.7km | Pupils | 1364 |
| School Name | Le Cheile Secondary School Ballincollig | Distance | 14.9km | Pupils | 195 |
| School Name | Bishopstown Community School | Distance | 15.9km | Pupils | 339 |
| School Name | Coláiste An Spioraid Naoimh | Distance | 16.1km | Pupils | 700 |
Type | Distance | Stop | Route | Destination | Provider | ||||||
|---|---|---|---|---|---|---|---|---|---|---|---|
| Type | Bus | Distance | 230m | Stop | Innishannon | Route | 254 | Destination | Kinsale | Provider | Tfi Local Link Cork |
| Type | Bus | Distance | 230m | Stop | Innishannon | Route | 236 | Destination | Cork | Provider | Bus Éireann |
| Type | Bus | Distance | 230m | Stop | Innishannon | Route | 230 | Destination | St Patricks Quay | Provider | West Cork Connect |
Type | Distance | Stop | Route | Destination | Provider | ||||||
|---|---|---|---|---|---|---|---|---|---|---|---|
| Type | Bus | Distance | 230m | Stop | Innishannon | Route | 239 | Destination | Cork | Provider | Bus Éireann |
| Type | Bus | Distance | 230m | Stop | Innishannon | Route | 229 | Destination | St Patricks Quay | Provider | West Cork Connect |
| Type | Bus | Distance | 230m | Stop | Innishannon | Route | 237 | Destination | Cork | Provider | Bus Éireann |
| Type | Bus | Distance | 240m | Stop | Innishannon | Route | 239 | Destination | Butlerstown Via Bandon | Provider | Bus Éireann |
| Type | Bus | Distance | 240m | Stop | Innishannon | Route | 239 | Destination | Bandon | Provider | Bus Éireann |
| Type | Bus | Distance | 240m | Stop | Innishannon | Route | 237 | Destination | Schull | Provider | Bus Éireann |
| Type | Bus | Distance | 240m | Stop | Innishannon | Route | 236 | Destination | Castletownbere | Provider | Bus Éireann |
Your Mortgage and Insurance Tools
Check off the steps to purchase your new home
Use our Buying Checklist to guide you through the whole home-buying journey.
Budget calculator
Calculate how much you can borrow and what you'll need to save
BER Details
Statistics
- 24/10/2025Entered
- 11,197Property Views
Daft ID: 16329452

