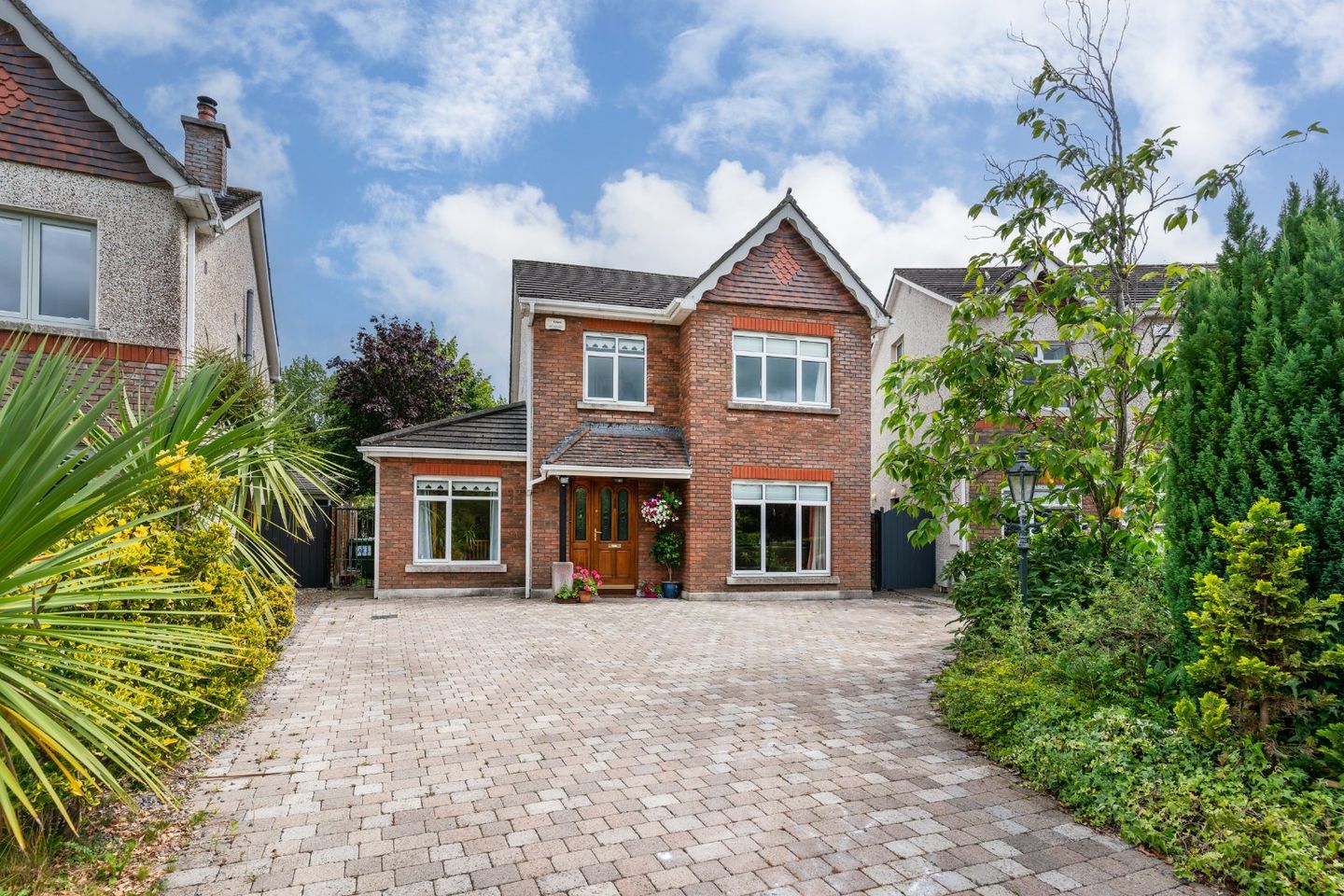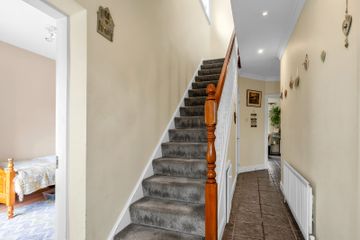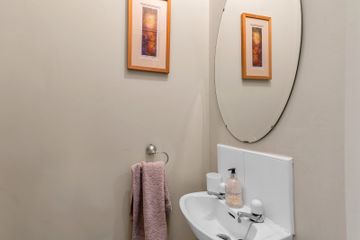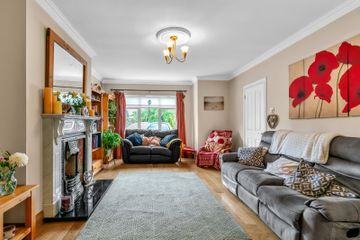



4 The View, Johnstown Manor, Johnstown, Naas, Co. Kildare, W91KR28
€650,000
- Price per m²:€4,643
- Estimated Stamp Duty:€6,500
- Selling Type:By Private Treaty
- BER No:118654268
- Energy Performance:181.4 kWh/m2/yr
About this property
Highlights
- Fantastic 4 bed detached residence over looking green area
- Beautiful condition throughout
- Extending to approx. c. 140 Sq. M.
- Two receptions rooms
- Utility, guest wc and ensuite
Description
DNG Doyle proudly presents 4 The View, an exceptional family home in the heart of Johnstown Manor. Nestled in a peaceful cul-de-sac and overlooking a green area to the front, this fabulous four-bedroom detached property offers the perfect blend of privacy, comfort, and convenience. Just a short stroll from the charming village of Johnstown. Johnstown is described as an idyllic village setting on Dublin's doorstep offering a tranquil lifestyle with all local amenities close by, yet within easy access of the bustling town of Naas and the vast array of amenities on offer. Johnstown also boasts immediate access to the M7 motorway at Junction 9, making commuting to and from Dublin City Centre hassle free. Extending to approximately c. 140 sq. m., No. 4 The View has been thoughtfully designed to accommodate modern family living. Accommodation Includes: Entrance hall, guest wc, family room currently in use as a bedroom but would suit a variety of uses, elegant lounge, bright open-plan kitchen/dining area, ideal for entertaining, utility room and upstairs: four generously proportioned bedrooms including a master with en-suite, and main bathroom. To the front, a generous cobble-locked driveway provides ample off-street parking. The expansive, landscaped rear garden which is planted with shrubs and mature trees offers exceptional privacy, complete with a patio area perfect for al fresco dining and summer gatherings. Warm, inviting, this property combines space, style, and a sought-after location, making it the ultimate choice for families seeking a place to truly call home. Experience family living at its finest, viewing is highly recommended! Entrance Hall Welcoming and bright and airy entrance hall. Finished with tiled flooring, decorative ceiling coving, and inset lighting and alarm panel. Living Room 5.77m x 3.96m. An elegant and welcoming space featuring solid wood flooring and marble fireplace with cast iron and tiled inset. A generous bay window floods the space with natural light, complemented by stylish wall lighting. French doors offer a graceful transition to the adjoining area, perfect for both relaxing and entertaining. Dining Room 40425m x 3.224m. This room is complemented solid wood flooring, coving, centre rose and by natural light, ideal for hosting dinner parties or enjoying quiet family meals. Sliding doors to paved patio area. Kitchen Dining Room 5.105m x 3.385m. A bright, light-filled kitchen that combines functionality with style. The space features tiled flooring and splashback. It’s equipped with integrated appliances including a fridge freezer and dishwasher, all seamlessly built into a generous array of custom-fitted units. Additional built-in glass cabinetry, drawers, and overhead storage. Utility Room Features a newly fitted gas boiler, tiled flooring, part tiled walls, counter top and presses for storage. Fully plumbed for washing machine and dryer. Door to rear. Family Room 3.700m x 2.380m. A comfortable and versatile room ideal for everyday living and family time. Currently in use as a bedroom. Wood flooring. Landing Access to attic via stira ladder. Hot press with storage. Bedroom 1 2.903m x 2.839m. Double to rear featuring built in wardrobes. Bedroom 2 2.80m x 3.394m. Double to rear featuring built in wardrobes. Bedroom 3 3.499m x 4.814m. Double facing to front featuring built in wardrobes. Bathroom Main family bathroom, part tiled walls, wood flooring, w.c., w.h.b., mirror, light and bath with shower attachment. Window for natural light. Bedroom 4 2.982m x 2.211m. Large single to front featuring an array of built in wardrobes and shelving. Ensuite Bathroom Tiled floor, window for natural light, medicine cabinet, w.c. w.h.b. and tiled shower unit. Outside To the front of the property, a generously sized cobble-locked driveway offers ample off-street parking. At the rear, an expansive landscaped garden awaits with thoughtfully planted shrubs and mature trees. This private outdoor haven includes a well-positioned patio area, ideal for al fresco dining, and entertaining. Disclaimer The above are issued by DNG Doyle Naas on the understanding that all negotiations are conducted through them. Every care is taken in preparing particulars which are issued for guidance purposes only and neither the form nor the agent holds themselves responsible for any inaccuracies. The purchaser is advised to make their own arrangements to satisfy themselves with measurements, details and contents include conditions.
The local area
The local area
Sold properties in this area
Stay informed with market trends
Local schools and transport

Learn more about what this area has to offer.
School Name | Distance | Pupils | |||
|---|---|---|---|---|---|
| School Name | Scoil Bhríde | Distance | 2.6km | Pupils | 628 |
| School Name | St David's National School | Distance | 2.7km | Pupils | 94 |
| School Name | Scoil Bhríde, Kill | Distance | 2.9km | Pupils | 714 |
School Name | Distance | Pupils | |||
|---|---|---|---|---|---|
| School Name | St Laurences National School | Distance | 3.0km | Pupils | 652 |
| School Name | Mercy Convent Primary School | Distance | 3.1km | Pupils | 598 |
| School Name | Holy Child National School Naas | Distance | 3.2km | Pupils | 430 |
| School Name | St Corban's Boys National School | Distance | 3.4km | Pupils | 498 |
| School Name | Craddockstown School | Distance | 3.5km | Pupils | 24 |
| School Name | Rathmore National School | Distance | 4.7km | Pupils | 305 |
| School Name | Saplings Special School | Distance | 5.2km | Pupils | 29 |
School Name | Distance | Pupils | |||
|---|---|---|---|---|---|
| School Name | Coláiste Naomh Mhuire | Distance | 3.2km | Pupils | 1084 |
| School Name | Naas Cbs | Distance | 3.3km | Pupils | 1016 |
| School Name | Naas Community College | Distance | 3.6km | Pupils | 907 |
School Name | Distance | Pupils | |||
|---|---|---|---|---|---|
| School Name | Gael-choláiste Chill Dara | Distance | 3.7km | Pupils | 402 |
| School Name | Piper's Hill College | Distance | 5.3km | Pupils | 1046 |
| School Name | Scoil Mhuire Community School | Distance | 8.1km | Pupils | 1183 |
| School Name | Blessington Community College | Distance | 9.1km | Pupils | 715 |
| School Name | Clongowes Wood College | Distance | 9.4km | Pupils | 433 |
| School Name | St Farnan's Post Primary School | Distance | 10.3km | Pupils | 635 |
| School Name | Holy Family Community School | Distance | 10.6km | Pupils | 986 |
Type | Distance | Stop | Route | Destination | Provider | ||||||
|---|---|---|---|---|---|---|---|---|---|---|---|
| Type | Bus | Distance | 190m | Stop | Johnstown | Route | 126 | Destination | Newbridge | Provider | Go-ahead Ireland |
| Type | Bus | Distance | 190m | Stop | Johnstown | Route | 125 | Destination | Toughers Ind Est | Provider | Go-ahead Ireland |
| Type | Bus | Distance | 190m | Stop | Johnstown | Route | 126t | Destination | Rathangan | Provider | Go-ahead Ireland |
Type | Distance | Stop | Route | Destination | Provider | ||||||
|---|---|---|---|---|---|---|---|---|---|---|---|
| Type | Bus | Distance | 190m | Stop | Johnstown | Route | 125 | Destination | Newbridge | Provider | Go-ahead Ireland |
| Type | Bus | Distance | 190m | Stop | Johnstown | Route | 126n | Destination | Newbridge | Provider | Go-ahead Ireland |
| Type | Bus | Distance | 190m | Stop | Johnstown | Route | 126d | Destination | Kildare | Provider | Go-ahead Ireland |
| Type | Bus | Distance | 190m | Stop | Johnstown | Route | 126 | Destination | Kildare | Provider | Go-ahead Ireland |
| Type | Bus | Distance | 190m | Stop | Johnstown | Route | 126 | Destination | Rathangan | Provider | Go-ahead Ireland |
| Type | Bus | Distance | 190m | Stop | Johnstown | Route | 126d | Destination | Out Of Service | Provider | Go-ahead Ireland |
| Type | Bus | Distance | 190m | Stop | Johnstown | Route | 126a | Destination | Rathangan | Provider | Go-ahead Ireland |
Your Mortgage and Insurance Tools
Check off the steps to purchase your new home
Use our Buying Checklist to guide you through the whole home-buying journey.
Budget calculator
Calculate how much you can borrow and what you'll need to save
BER Details
BER No: 118654268
Energy Performance Indicator: 181.4 kWh/m2/yr
Ad performance
- Date listed08/10/2025
- Views5,750
- Potential views if upgraded to an Advantage Ad9,373
Daft ID: 16148269

