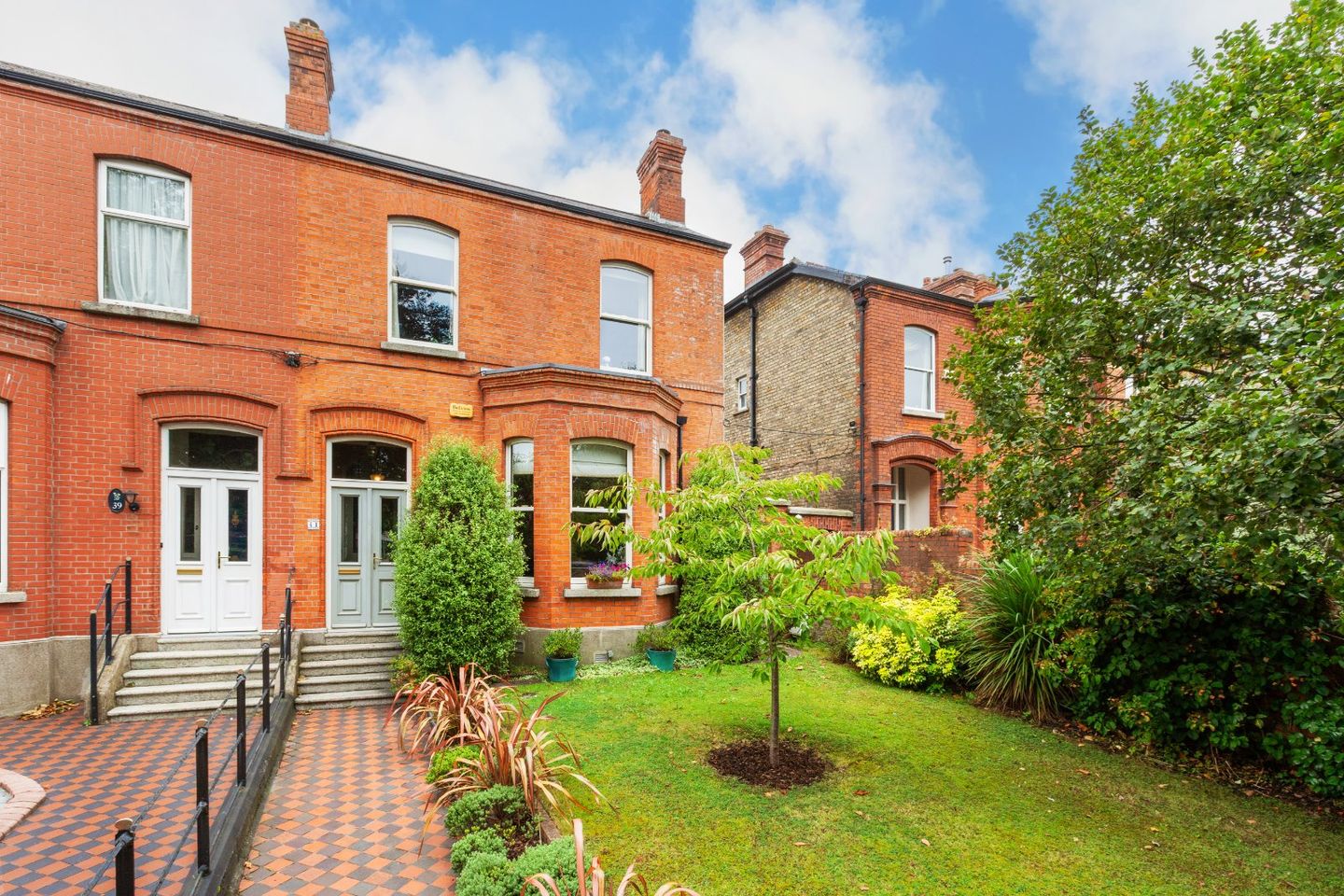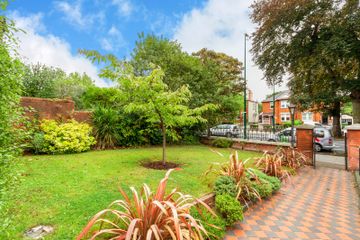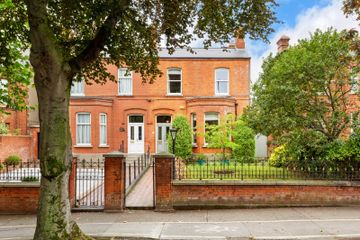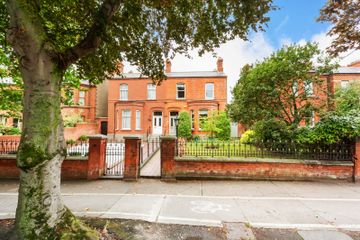




41 Drumcondra Road Upper, Drumcondra, Dublin 9, D09W3F2
€1,295,000
- Price per m²:€5,582
- Estimated Stamp Duty:€15,900
- Selling Type:By Private Treaty
- BER No:104629464
- Energy Performance:96.47 kWh/m2/yr
About this property
Highlights
- Edwardian red brick period home, built c.1910
- Extending to approx. 230 sq.m.
- Comprehensive renovation and deep insulation works to walls, windows, attics and floors. completed in 2013
- Retained period features, including high ceilings, coving, ceiling roses, and fireplaces
- Excellent BER B1 energy rating
Description
DNG are delighted to present 41 Drumcondra Road Upper, a truly impressive Edwardian red brick residence, built c.1910, and extending to approximately 232 sq.m. This exceptional home has been comprehensively and sensitively renovated, blending the character and craftsmanship of its period with the comfort and efficiency of modern living. Retaining all the charm of its era, with high ceilings, decorative coving, ceiling roses, and feature marble fireplaces, the property offers elegant, spacious accommodation in one of Drumcondra’s most sought after locations. The accommodation is beautifully appointed throughout. Beyond a welcoming porch and entrance hall, two large interconnecting reception rooms showcase period detail and built in bookshelves, ideal for entertaining or family use. A modern, open plan kitchen and dining area leads to a bright rear lounge with sliding, triple glazed French doors opening onto the west facing garden. The property also includes a downstairs toilet, plant room, laundry room, and useful storage areas. Upstairs there are five generous bedrooms, three of which are ensuite, as well as a main bathroom and towel room. The master suite, accessed via a private second staircase, includes a walk in wardrobe and ensuite. The house is finished to the highest standard, featuring zoned heating, solar assisted hot water, high performance insulation, and efficient glazing throughout, achieving an impressive BER B1 energy rating. The location is second to none. Set in the heart of Drumcondra, the property enjoys immediate access to a wealth of local amenities, including excellent shops, schools, colleges, cafés, restaurants, and pubs. Dublin City Centre is within easy reach, with numerous bus routes directly outside the front door, and Drumcondra Train Station a short stroll away. The M1, M50, and Dublin Airport are also easily accessible, while nearby parks and amenities, such as Griffith Park and the Botanic Gardens, add to the appeal of this superb location. Early viewing is highly recommended. Please contact DNG on 01 8300989 Local Agents Ciaran Jones MIPAV, Michelle Keeley MIPAV, Brian McGee MIPAV, Isabel O`Neill MIPAV, Vincent Mullen MIPAV. and Leah Barry Porch 1.20m x 1.80m. This striking home greets you with an elegantly designed porch, carefully constructed to offer enhanced insulation and security while seamlessly reflecting the property’s original features. Authentic detailing welcomes you in, with exposed brickwork, original tiled flooring, and a classic antique chandelier that adds timeless character. Entrance Hall 7.10m x 2.20m. Beyond the porch, the original stained glass front door opens into a welcoming hallway that combines period charm with modern comfort. High ceilings add to the sense of space, complemented by an antique chandelier, ceiling coving, a decorative ceiling rose, and a traditional dado rail. A gentle split-level transition leads towards the kitchen, while the restored staircase and bannister reflect the quality and character of the original craftsmanship. The entrance provides an excellent introduction to the style and tone of the home. Reception Room The first of two reception rooms, this well proportioned space retains a wealth of original Edwardian features. The room benefits from high ceilings, original timber flooring, a classic dado rail, and a ceiling rose, all contributing to its character. A beautiful marble fireplace forms a natural focal point, with built in bookshelves offering practical storage and display. Connecting double doors, crafted with care and attention to detail, open to the second reception room, creating a flexible layout. At the front of the room, a generous bay window is framed by original wood panelling and fitted with energy efficient hardwood aluclad sash windows, combining period style with modern efficiency. Living Room 4.10m x 4.40m. The second reception room mirrors the character and proportions of the first, also with cast iron, thermostatically controlled radiators providing efficient heating while in keeping with the period style. The original marble fireplace offers a central feature, complemented by additonal built in bookshelves for added practicality. Connecting double doors link seamlessly to the front reception, while to the rear, large sash window provides a pleasant outlook over the garden, filling the room with natural light and creating a calm, inviting space. WC 1.60m x 0.85m. One of five WCs in the property, the ground floor WC provides added convenience for guests and day to day use. Discreetly positioned off the main hallway, it is finished to a high standard and complements the overall style of the home. Utility Room 1.75m x 1.25m. Conveniently located off the hallway leading into the kitchen, this well-appointed utility room is a highly practical feature of the home, With access to the rear and side gardens, it serves as an ideal space for managing laundry, storing essentials, or even doubling as a boot room. Larder A traditional yet increasingly sought after feature, the larder offers dedicated storage for dry goods, cookware, and pantry essentials, helping to keep the main kitchen space organised. Kitchen Dining Room 2.15m x 3.90m - 6.00m x 3.25m. At the heart of the home is a beautifully designed kitchen and dining area that blends timeless style with modern practicality. Fitted with bespoke cabinetry, solid wood and quartz worktops, and a classic Belfast sink, it combines warmth and durability. Travertine floor tiles, Roman blinds, and a mix of spotlights and pendant lighting create a bright, welcoming space. A built in dining area make the area ideal for family meals or entertaining. Glass panel doors connect to the adjoining family room, ensuring an easy flow while defining each space. Thoughtfully planned and beautifully finished, this kitchen and dining room forms the true centrepiece of the home. Family / Sitting Room 4.36m x 3.90m. Positioned to the rear of the home with direct access and views over the beautifully kept back garden, this inviting family room is a serene and stylish retreat. The elegant travertine flooring flows seamlessly throughout, Subtle spotlights provide a warm, ambient glow, while a wood-burning stove adds a cosy focal point, perfect for relaxing. This living space also offers stair access to the impressive primary suite, tucked away from the main living areas. Bedroom 1: 3.40 x 4.00. A generous rear aspect double bedroom featuring a large window allowing plenty of natural light. The room includes a private walk in wardrobe and provides comfortable space for unwinding. Ensuite Bathroom: 2.20 x 2,00. Well presented and fully tiled, fitted with a glazed shower enclosure, vanity wash basin with storage beneath, and WC. Finished with recessed lighting and a heated towel rail. Dressing Room/Walk in wardrobe: 3.10 x 2.00. A spacious, well planned area providing ample hanging and shelving space to both sides, offering excellent storage and organisation. Landing The staircase and landing area form a striking feature of this beautiful Edwardian home, showcasing a stunning original handrail and a grand split-level layout that enhances both space and flow. A magnificent stained glass window adds a splash of colour and character while bathing the landing in natural light, lending a sense of elegance and grandeur to the heart of the upper floor. This well-planned area provides access to four generously sized bedrooms two of which benefit from en-suites as well as a family bathroom. Along with a spacious linen closet for additional storage and convenient access to the attic above. A perfect blend of period charm and timeless sophistication. Bedroom 2 5.30m x 3.25m. Positioned on the return level, this well proportioned bedroom features twin windows providing good natural light. The room includes fitted wardrobes with sliding doors, a built in desk with shelving, and space for additional furniture. Finished with neutral décor, it offers a comfortable and practical setting, ideal as a bedroom or study. Ensuite Bathroom 1.20m x 2.2m. A modern shower room fitted with a corner shower enclosure, pedestal wash basin and WC. Finished with fully tiled walls and floor, and offering a clean, practical space. Bathroom 2.10m x 2.20m. A well presented bathroom fitted with a panelled bath with shower over, pedestal wash basin and WC. Finished with fully tiled walls and flooring, the room offers a bright and modern appearance with a frosted window providing natural light and ventilation. Bedroom 3 4.15m x 4.40m. A spacious double bedroom featuring fitted wardrobes, original wooden flooring, and decorative ceiling coving. A large period window provides good natural light and a pleasant outlook over the garden. Bedroom 4 3.90m x 4.05m. A large double bedroom with wooden floorboards, high ceilings with decorative coving, and a front aspect period window. The room includes fitted wardrobes and benefits from access to a private en suite. En-suite 2.45m x 1.45m. A convenient en suite, fully tiled and fitted with a shower enclosure, WC, and wash hand basin. Bedroom 5 3.90m x 2.55m. A front aspect room with high ceiling and sash window, providing good natural light, with exposed wooden floorboards and a classic neutral décor. Garden The property enjoys a gated private front garden with a lawn, mature planting, and a charming approach to this elevated red brick period home. To the rear and side, there is a private, mature, well planted garden with 2 patio areas, offering a pleasant setting for outdoor enjoyment. The garden also provides access to a large drive in garage with storage area and WC. The main off street parking is available to the rear with electric roller shutter access, separate from the garage, and includes an electric car charging point. The rear garden benefits from a sunny westerly aspect, with established trees, flowers and shrubs creating an attractive and peaceful outlook.
The local area
The local area
Sold properties in this area
Stay informed with market trends
Local schools and transport

Learn more about what this area has to offer.
School Name | Distance | Pupils | |||
|---|---|---|---|---|---|
| School Name | Corpus Christi | Distance | 370m | Pupils | 402 |
| School Name | Drumcondra National School | Distance | 490m | Pupils | 70 |
| School Name | St Patricks N School | Distance | 510m | Pupils | 455 |
School Name | Distance | Pupils | |||
|---|---|---|---|---|---|
| School Name | St Josephs For Blind National School | Distance | 510m | Pupils | 51 |
| School Name | Grace Park Educate Together National School | Distance | 530m | Pupils | 412 |
| School Name | Scoil Mobhí | Distance | 700m | Pupils | 252 |
| School Name | Gaelscoil Áine | Distance | 740m | Pupils | 142 |
| School Name | St Joseph's Special School | Distance | 960m | Pupils | 9 |
| School Name | Glasnevin National School | Distance | 990m | Pupils | 86 |
| School Name | St Columba's Iona Road | Distance | 1.0km | Pupils | 371 |
School Name | Distance | Pupils | |||
|---|---|---|---|---|---|
| School Name | Dominican College Griffith Avenue. | Distance | 250m | Pupils | 807 |
| School Name | Rosmini Community School | Distance | 550m | Pupils | 111 |
| School Name | Scoil Chaitríona | Distance | 660m | Pupils | 523 |
School Name | Distance | Pupils | |||
|---|---|---|---|---|---|
| School Name | Plunket College Of Further Education | Distance | 750m | Pupils | 40 |
| School Name | Clonturk Community College | Distance | 760m | Pupils | 939 |
| School Name | Maryfield College | Distance | 1.2km | Pupils | 546 |
| School Name | St. Aidan's C.b.s | Distance | 1.2km | Pupils | 728 |
| School Name | St Mary's Secondary School | Distance | 1.4km | Pupils | 836 |
| School Name | Ellenfield Community College | Distance | 1.4km | Pupils | 103 |
| School Name | St. Joseph's Secondary School | Distance | 1.6km | Pupils | 263 |
Type | Distance | Stop | Route | Destination | Provider | ||||||
|---|---|---|---|---|---|---|---|---|---|---|---|
| Type | Bus | Distance | 30m | Stop | Home Farm Road | Route | 19 | Destination | Airport | Provider | Dublin Bus |
| Type | Bus | Distance | 30m | Stop | Home Farm Road | Route | 19 | Destination | St Pappin's Road | Provider | Dublin Bus |
| Type | Bus | Distance | 40m | Stop | Home Farm Road East | Route | 16 | Destination | O'Connell Street | Provider | Dublin Bus |
Type | Distance | Stop | Route | Destination | Provider | ||||||
|---|---|---|---|---|---|---|---|---|---|---|---|
| Type | Bus | Distance | 40m | Stop | Home Farm Road East | Route | 33 | Destination | Abbey St | Provider | Dublin Bus |
| Type | Bus | Distance | 40m | Stop | Home Farm Road East | Route | 41b | Destination | Abbey St | Provider | Dublin Bus |
| Type | Bus | Distance | 40m | Stop | Home Farm Road East | Route | 19 | Destination | Parnell Square | Provider | Dublin Bus |
| Type | Bus | Distance | 40m | Stop | Home Farm Road East | Route | 41d | Destination | Abbey St | Provider | Dublin Bus |
| Type | Bus | Distance | 40m | Stop | Home Farm Road East | Route | 1 | Destination | Shaw Street | Provider | Dublin Bus |
| Type | Bus | Distance | 40m | Stop | Home Farm Road East | Route | 41c | Destination | Abbey St | Provider | Dublin Bus |
| Type | Bus | Distance | 40m | Stop | Home Farm Road East | Route | 44 | Destination | Enniskerry | Provider | Dublin Bus |
Your Mortgage and Insurance Tools
Check off the steps to purchase your new home
Use our Buying Checklist to guide you through the whole home-buying journey.
Budget calculator
Calculate how much you can borrow and what you'll need to save
BER Details
BER No: 104629464
Energy Performance Indicator: 96.47 kWh/m2/yr
Statistics
- 03/12/2025Entered
- 11,604Property Views
Daft ID: 16044440
