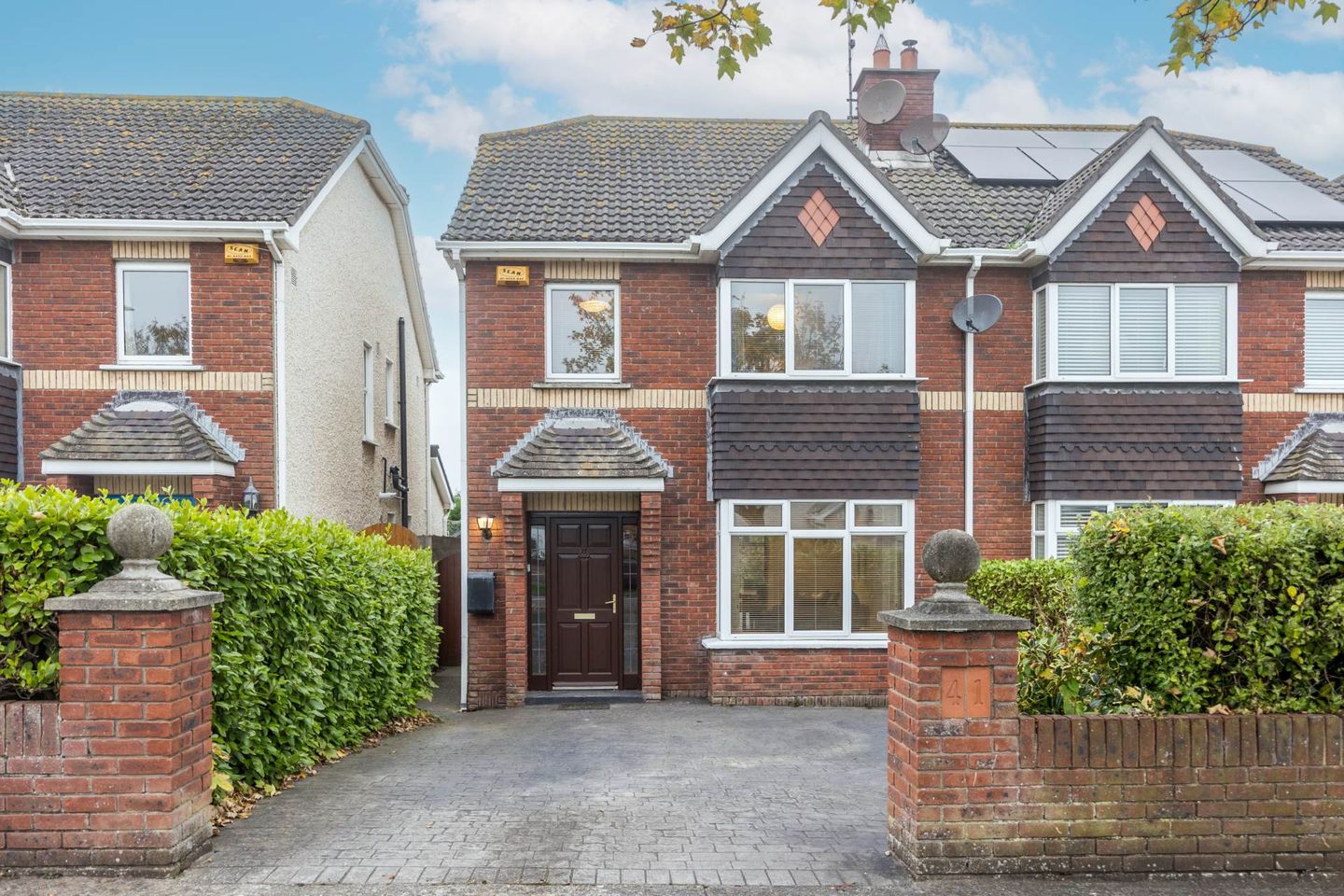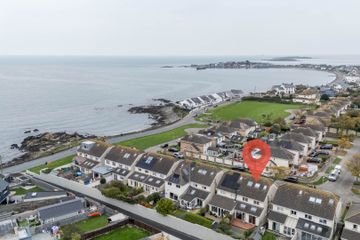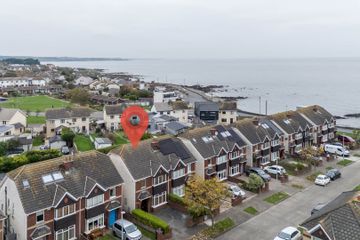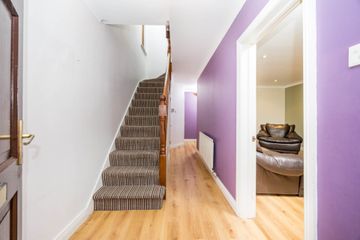



41 The Park, Skerries Rock, Skerries, Co. Dublin, K34T650
€675,000
- Price per m²:€4,608
- Estimated Stamp Duty:€6,750
- Selling Type:By Private Treaty
- BER No:118816065
- Energy Performance:155.53 kWh/m2/yr
About this property
Highlights
- Built in 1996
- 4 Bed 3 Bath
- Attic Conversion
- Vacant Possession
- Chain Free Sale
Description
Flynn Estate Agents are delighted to bring number 41 The Park, Skerries Rock, to the open market for sale. Impeccably presented, this four-bedroom, three-bathroom family home with a flexible attic conversion enjoys an enviable position in the prestigious Skerries Rock development, offering sea views and all of the benefits of coastal living plus a sunny west facing rear garden. Just a stone's throw from the North Beach, this larger-than-average property extends to approximately 146.5sq.m and is offered vacant and chain-free, allowing for immediate occupation, an ideal opportunity for buyers seeking a smooth transaction. A true Skerries gem, this exceptional home offers the perfect blend of space, comfort, and prime location. Step inside to a bright and welcoming entrance hall, leading to a cosy front lounge featuring a modern built-in gas fire, perfect for relaxing evenings. To the rear, the generous open-plan kitchen and dining area is filled with natural light and seamlessly connects to the outdoors via a sliding patio door. A separate utility room and a convenient guest WC complete the ground floor. Upstairs, the spacious main bedroom is located to the front and features built-in wardrobes and a sleek, fully tiled en-suite bathroom. Bedrooms 2 and 3 are both generous doubles, while bedroom 4, currently used as a home office, is suitable for use as a single bedroom. The main family bathroom completes the first floor. The attic has been thoughtfully converted to provide valuable extra space, complete with clever eaves storage. Suitable for a variety of uses, this cleverly designed attic conversion provides the perfect solution. The velux windows to the rear offer panoramic views and the joys of the west facing sun sets to Ardgillan Castle and beyond. Outside, the property continues to impress with a private, low-maintenance rear garden featuring composite decking and a fully paved patio, ideal for entertaining, dining alfresco, or simply unwinding in the fresh sea air. To the front, the property offers a fully paved area with off-street parking for two cars, combining everyday convenience with a smart, tidy appearance. Located in the charming and historic seaside town of Skerries, this property enjoys all the benefits of a vibrant and close-knit community. Residents have access to an excellent selection of local amenities, including well regarded schools, a variety of shops and boutiques, cafés, pubs, and renowned restaurants. A range of sporting and leisure facilities are nearby, including a sailing club, rugby, GAA, and golf clubs, offering an exceptional lifestyle by the sea. Skerries is celebrated for its beautiful, long sandy beaches and scenic countryside, featuring mature, tree-lined roads and a peaceful, natural setting. Ideally situated in North Fingal, the town also offers convenient access to Dublin City Centre and Dublin Airport. Excellent transport links include regular bus and rail services, as well as proximity to the M1 and M50 motorways, making it a highly accessible and desirable location for commuters and families alike. Accommodation Entrance Hallway - 1.92m (6'4") x 4.88m (16'0") -With laminate wood floor -Understairs storage -Ceiling coving -Guest WC -Utility Room Guest W.C. - 0.82m (2'8") x 1.51m (4'11") -With laminate wood floor -WC and WHB Utility Room - 1.34m (4'5") x 1.62m (5'4") -With laminate wood floor -Plumbed for washing machine and space for a tumble dryer Lounge - 3.61m (11'10") x 5.95m (19'6") -With laminate wood floor -Gas stove insert -Ceiling coving Kitchen/Dining - 5.53m (18'2") x 6.07m (19'11") -With tiled floor -With a range of matching floor and eye level fitted press units -Tiled splashbacks -Integrated electric oven, electric hob and extractor fan -Underfloor heating -Vaulted ceiling with 2 velux windows -Door to rear garden First Floor Landing - 3.16m (10'4") x 3.61m (11'10") -With carpet -Hotpress Bedroom 1 - 3.2m (10'6") x 4.47m (14'8") -With carpet -Built in wardrobe -Door to en-suite En-Suite - 1.68m (5'6") x 1.57m (5'2") -Fully tiled -WC and WHB -Shower cubicle with power shower Bedroom 2 - 2.7m (8'10") x 3.6m (11'10") -With carpet -Built in wardrobe Bedroom 3 - 2.73m (8'11") x 2.34m (7'8") -With carpet -Built in wardrobe Bedroom 4 - 2.21m (7'3") x 1.99m (6'6") -With laminate wood floor -Built in storage Bathroom - 1.82m (6'0") x 2.17m (7'1") -Fully tiled -WC and WHB -Panel bath with power jets and overhead electric shower Attic Room - 5.38m (17'8") x 5.22m (17'2") -With carpet -Storage to eaves -Velux windows Property Reference :ThS185
The local area
The local area
Sold properties in this area
Stay informed with market trends
Local schools and transport

Learn more about what this area has to offer.
School Name | Distance | Pupils | |||
|---|---|---|---|---|---|
| School Name | Scoil Réalt Na Mara | Distance | 150m | Pupils | 341 |
| School Name | St Patricks Snr Mixed | Distance | 800m | Pupils | 339 |
| School Name | St Patrick's Junior School | Distance | 840m | Pupils | 281 |
School Name | Distance | Pupils | |||
|---|---|---|---|---|---|
| School Name | Holmpatrick National School | Distance | 890m | Pupils | 69 |
| School Name | Skerries Educate Together National School | Distance | 940m | Pupils | 352 |
| School Name | Saint Michael's House Skerries | Distance | 1.9km | Pupils | 30 |
| School Name | Milverton National School | Distance | 2.6km | Pupils | 84 |
| School Name | St Teresa's Primary School | Distance | 4.3km | Pupils | 377 |
| School Name | Bracken Educate Together National School | Distance | 4.4km | Pupils | 383 |
| School Name | Balrothery National School | Distance | 4.4km | Pupils | 307 |
School Name | Distance | Pupils | |||
|---|---|---|---|---|---|
| School Name | Skerries Community College | Distance | 410m | Pupils | 1029 |
| School Name | Ardgillan Community College | Distance | 4.4km | Pupils | 1001 |
| School Name | Balbriggan Community College | Distance | 5.5km | Pupils | 696 |
School Name | Distance | Pupils | |||
|---|---|---|---|---|---|
| School Name | Loreto Secondary School | Distance | 5.5km | Pupils | 1232 |
| School Name | Bremore Educate Together Secondary School | Distance | 6.0km | Pupils | 836 |
| School Name | Lusk Community College | Distance | 6.3km | Pupils | 1081 |
| School Name | Coláiste Ghlór Na Mara | Distance | 6.3km | Pupils | 500 |
| School Name | St Joseph's Secondary School | Distance | 7.1km | Pupils | 928 |
| School Name | Franciscan College | Distance | 9.6km | Pupils | 354 |
| School Name | Donabate Community College | Distance | 10.3km | Pupils | 813 |
Type | Distance | Stop | Route | Destination | Provider | ||||||
|---|---|---|---|---|---|---|---|---|---|---|---|
| Type | Bus | Distance | 310m | Stop | Northcliffe Heights | Route | 33x | Destination | Merrion Square W | Provider | Dublin Bus |
| Type | Bus | Distance | 310m | Stop | Northcliffe Heights | Route | 33a | Destination | Carlton Court | Provider | Go-ahead Ireland |
| Type | Bus | Distance | 310m | Stop | Northcliffe Heights | Route | 33 | Destination | Abbey St | Provider | Dublin Bus |
Type | Distance | Stop | Route | Destination | Provider | ||||||
|---|---|---|---|---|---|---|---|---|---|---|---|
| Type | Bus | Distance | 310m | Stop | Northcliffe Heights | Route | 33a | Destination | Dublin Airport | Provider | Go-ahead Ireland |
| Type | Bus | Distance | 320m | Stop | Mourne View | Route | 33a | Destination | Skerries | Provider | Go-ahead Ireland |
| Type | Bus | Distance | 320m | Stop | Mourne View | Route | 33n | Destination | Mourne View | Provider | Nitelink, Dublin Bus |
| Type | Bus | Distance | 320m | Stop | Mourne View | Route | 33x | Destination | Balbriggan | Provider | Dublin Bus |
| Type | Bus | Distance | 320m | Stop | Mourne View | Route | 33a | Destination | Balbriggan | Provider | Go-ahead Ireland |
| Type | Bus | Distance | 320m | Stop | Mourne View | Route | 33 | Destination | Balbriggan | Provider | Dublin Bus |
| Type | Bus | Distance | 320m | Stop | Mourne View | Route | 33 | Destination | Skerries | Provider | Dublin Bus |
Your Mortgage and Insurance Tools
Check off the steps to purchase your new home
Use our Buying Checklist to guide you through the whole home-buying journey.
Budget calculator
Calculate how much you can borrow and what you'll need to save
BER Details
BER No: 118816065
Energy Performance Indicator: 155.53 kWh/m2/yr
Ad performance
- 17/10/2025Entered
- 6,620Property Views
Similar properties
€635,000
20 Kelly`s Bay Beach, Skerries, Co. Dublin, K34F9504 Bed · 3 Bath · Semi-D€650,000
10 Clonrath Park, Lusk, Co. Dublin, K45PA004 Bed · 3 Bath · Detached€695,000
53 The Park, Skerries Rock, Skerries, Co. Dublin, K34Y1625 Bed · 3 Bath · Semi-D€800,000
Maryville, Skerries Road, Great Common, Lusk, Co. Dublin, K45XR125 Bed · 3 Bath · Detached
€899,000
Carriglea, 2 Harbour Road, Skerries, Co. Dublin, K34DY044 Bed · 1 Bath · Townhouse€920,000
Coral Lodge, Ballykea, Skerries, Co. Dublin, K34AF444 Bed · 3 Bath · Detached€995,000
Lima, Milverton, Skerries, Co. Dublin, K34AH737 Bed · 3 Bath · Detached€1,350,000
SandPiper House, Barnageeragh, Skerries, Co. Dublin, K34RF434 Bed · 5 Bath · Bungalow€1,800,000
5 Strand Street, Skerries, Co. Dublin, K34W6404 Bed · 5 Bath · Semi-D€1,900,000
17 The Hoar Rock, Skerries, Dublin, K34DY844 Bed · 3 Bath · Detached
Daft ID: 16324229

