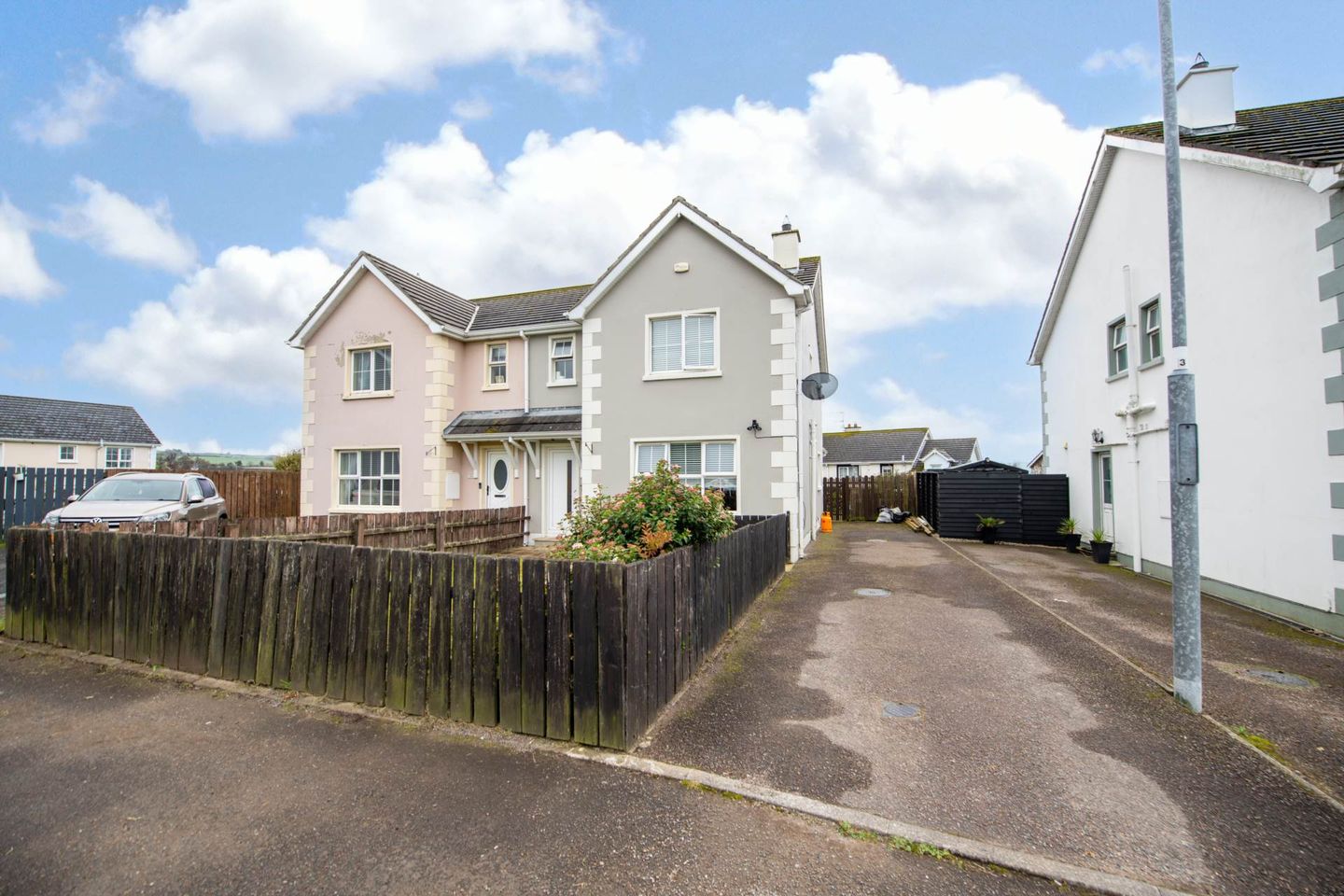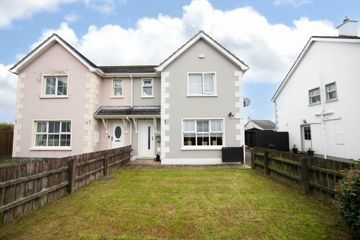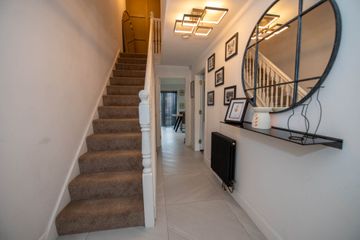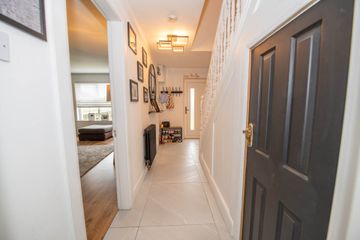



43 Ashlea Grove, Killea, Co. Donegal, F93H4C0
€195,000
- Price per m²:€1,743
- Estimated Stamp Duty:€1,950
- Selling Type:By Private Treaty
- BER No:113099113
- Energy Performance:141.46 kWh/m2/yr
About this property
Highlights
- Semi detached property
- 3 bedrooms (1 en-suite)
- Kitchen / Dinette
- Ground floor WC
- Oil fired central heating
Description
An ideal investment or first time buy Perfectly positioned in the centre of this ever-popular border village, this beautifully presented three-bedroom semi-detached property offers an ideal starter home for first-time buyers, young families, or anyone seeking a well-connected base near Derry City. Finished to a high standard throughout, the home features a welcoming living room with a solid fuel stove and back boiler creating both a cozy atmosphere and efficient heating. The spacious kitchen/dinette opens out through double doors to an extensive decked area, perfect for outdoor dining and entertaining. Upstairs includes three well-proportioned bedrooms (master with en suite), a modern family bathroom, and excellent built-in storage. A separate utility room, downstairs WC, and off-street parking for two vehicles add to the property's appeal. Located just 10 minutes from Derry and 20 minutes from Letterkenny, Killea offers the best of both worlds a peaceful village lifestyle with easy access to urban amenities and commuter routes. With quality homes in this area selling quickly, early viewing is strongly recommended. Please Note: The property has been tested for defective concrete blocks. A copy of the report is available for inspection upon request. The accommodation is arranged as follows; Part-glazed white PVC front door to; Entrance Hallway; 4.49m x 1.93m stylish tiled floor, cast-iron radiator, built-in under-stairs recess, door to: Living Room; 5.32m x 3.91m wide plank laminated flooring, solid fuel-burning stove with back boiler set on a tiled hearth, TV point Kitchen/Dinette; 3.77m x 5.94m fully equipped with Shaker-style wall & base units, work surfaces with tiled splashbacks, ceramic single drainer sink unit with separate with waste bowl, eight-ring gas cooker with an electric oven with extractor canopy above, fitted breakfast bar, recessed lighting, TV point, tiled floor, double fully glazed white PVC doors open onto the rear decking, door to; Utility Room; 1.59m x 2.31m tiled floor, plumbed for washing machine & wired for tumble dryer, door to outside, separate door to; WC; 0.89m x 2.10m white two-piece suite, tiled floor Carpeted stairs to the 1ft floor; Landing; 3.55m x 3.66m loft access, door to the hot press Bedroom 1; (front) 2.79m x 3.89m wide plank laminated flooring, floor-to-ceiling mirrored sliding wardrobes, radiator cover, TV point, door to; Luxury En Suite; 2.37m x 1.95m white two-piece suite with a separate fully tiled shower enclosure with both an electric Triton shower and an additional manual shower, half-tiled walls & tiled flooring, integrated shelving Bedroom 2; (rear) 3.37m x 3.27m carpeted flooring with charming wood panelled walls. Bedroom 3; (rear) 2.66m x 2.57m wide plank laminated flooring, floor to ceiling built-in mirrored sliding wardrobes. Family Bathroom; 2.31m x 2.63m white three-piece suite including telephone-style mixer taps over the bath, half-tiled walls & tiled flooring, chrome heated towel rail Outside; (front) garden laid to lawn & enclosed by picket fencing, tarmac driveway provides off-street parking for two vehicles (rear) garden laid to lawn with an expansive decked section, perfect for entertaining, enclosed by picket fencing, timber garden shed with electric supply Accommodation Note: Please note we have not tested any apparatus, fixtures, fittings, or services. Interested parties must undertake their own investigation into the working order of these items. All measurements are approximate and photographs provided for guidance only. Property Reference :FRN26289 DIRECTIONS: By putting the Eircode F93 H4C0 into Google maps on your smart phone the app will direct interested parties to this property
The local area
The local area
Sold properties in this area
Stay informed with market trends
Local schools and transport

Learn more about what this area has to offer.
School Name | Distance | Pupils | |||
|---|---|---|---|---|---|
| School Name | Carrigans National School | Distance | 3.8km | Pupils | 80 |
| School Name | Monreagh National School | Distance | 4.1km | Pupils | 58 |
| School Name | S N Naomh Baoithin | Distance | 6.3km | Pupils | 106 |
School Name | Distance | Pupils | |||
|---|---|---|---|---|---|
| School Name | St Aengus National School | Distance | 6.4km | Pupils | 218 |
| School Name | Scoil Cholmcille | Distance | 7.2km | Pupils | 210 |
| School Name | Moyle National School | Distance | 8.1km | Pupils | 80 |
| School Name | Castletown National School | Distance | 8.5km | Pupils | 63 |
| School Name | Tooban National School | Distance | 9.6km | Pupils | 205 |
| School Name | Drumoghill National School | Distance | 13.0km | Pupils | 80 |
| School Name | Magherabeg National School | Distance | 13.1km | Pupils | 117 |
School Name | Distance | Pupils | |||
|---|---|---|---|---|---|
| School Name | The Royal And Prior School | Distance | 16.4km | Pupils | 611 |
| School Name | Scoil Mhuire Secondary School | Distance | 17.1km | Pupils | 875 |
| School Name | Deele College | Distance | 17.2km | Pupils | 831 |
School Name | Distance | Pupils | |||
|---|---|---|---|---|---|
| School Name | Crana College | Distance | 17.5km | Pupils | 604 |
| School Name | Coláiste Chineál Eoghain | Distance | 18.4km | Pupils | 17 |
| School Name | Errigal College | Distance | 20.9km | Pupils | 547 |
| School Name | Coláiste Ailigh | Distance | 21.0km | Pupils | 321 |
| School Name | Loreto Secondary School, Letterkenny | Distance | 21.5km | Pupils | 944 |
| School Name | St Eunan's College | Distance | 21.8km | Pupils | 1014 |
| School Name | Mulroy College | Distance | 22.6km | Pupils | 628 |
Type | Distance | Stop | Route | Destination | Provider | ||||||
|---|---|---|---|---|---|---|---|---|---|---|---|
| Type | Bus | Distance | 230m | Stop | Killea | Route | 480 | Destination | Derry | Provider | Bus Éireann |
| Type | Bus | Distance | 230m | Stop | Killea | Route | 64 | Destination | Derry | Provider | Bus Éireann |
| Type | Bus | Distance | 250m | Stop | Killea | Route | 480 | Destination | Letterkenny | Provider | Bus Éireann |
Type | Distance | Stop | Route | Destination | Provider | ||||||
|---|---|---|---|---|---|---|---|---|---|---|---|
| Type | Bus | Distance | 250m | Stop | Killea | Route | 64 | Destination | Letterkenny | Provider | Bus Éireann |
| Type | Bus | Distance | 250m | Stop | Killea | Route | 64 | Destination | Donegal | Provider | Bus Éireann |
| Type | Bus | Distance | 250m | Stop | Killea | Route | 64 | Destination | Galway | Provider | Bus Éireann |
| Type | Bus | Distance | 250m | Stop | Killea | Route | 480 | Destination | Ballybofey | Provider | Bus Éireann |
| Type | Bus | Distance | 250m | Stop | Killea | Route | 480 | Destination | Donegal | Provider | Bus Éireann |
| Type | Bus | Distance | 250m | Stop | Killea | Route | 64 | Destination | Sligo | Provider | Bus Éireann |
| Type | Bus | Distance | 3.5km | Stop | Carrigans | Route | 480 | Destination | Donegal | Provider | Bus Éireann |
Your Mortgage and Insurance Tools
Check off the steps to purchase your new home
Use our Buying Checklist to guide you through the whole home-buying journey.
Budget calculator
Calculate how much you can borrow and what you'll need to save
A closer look
BER Details
BER No: 113099113
Energy Performance Indicator: 141.46 kWh/m2/yr
Statistics
- 2,095Property Views
- 3,415
Potential views if upgraded to a Daft Advantage Ad
Learn How
Daft ID: 16325309

