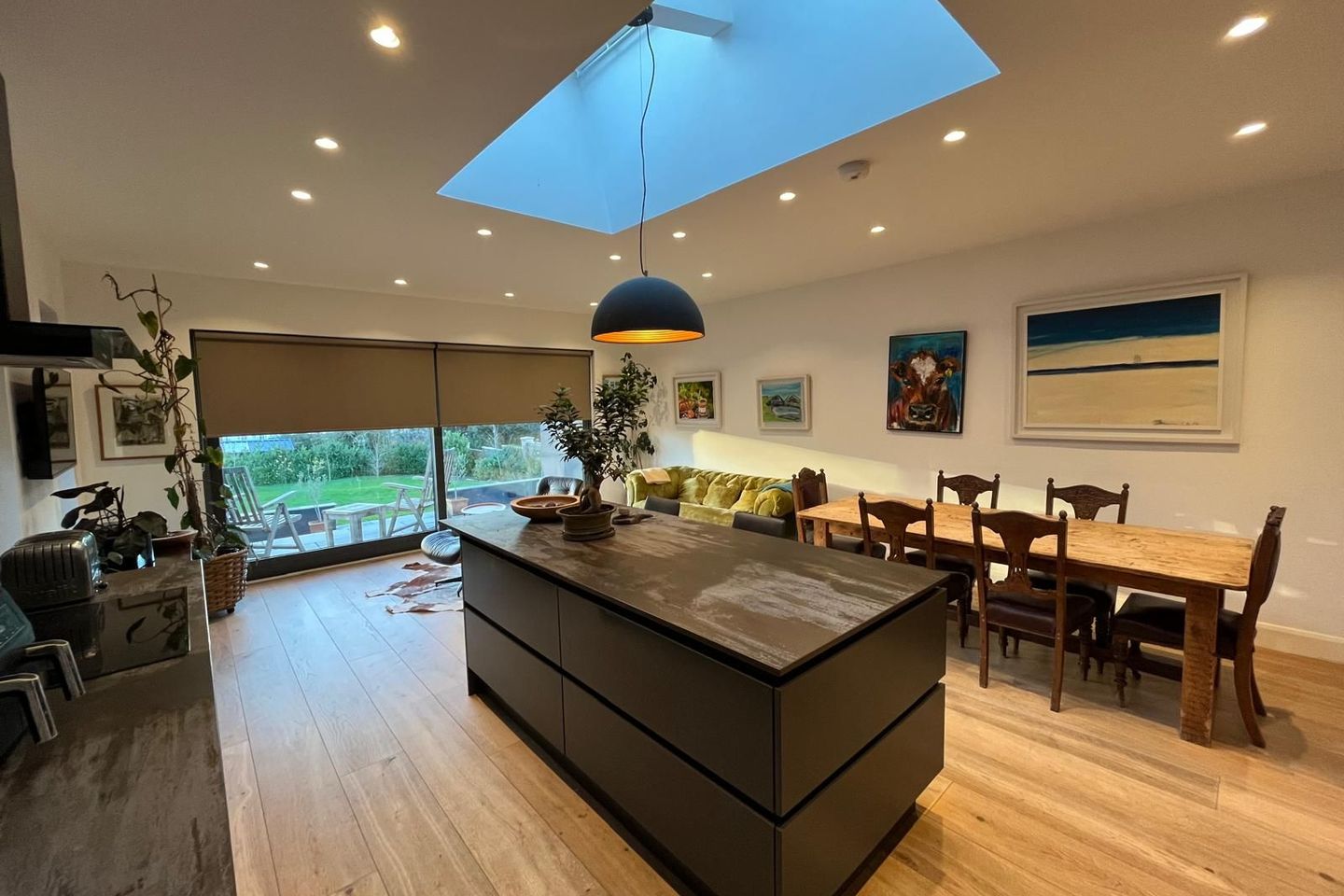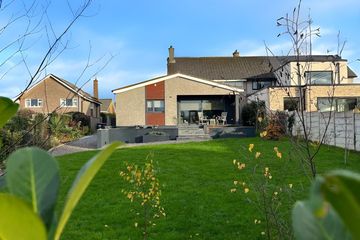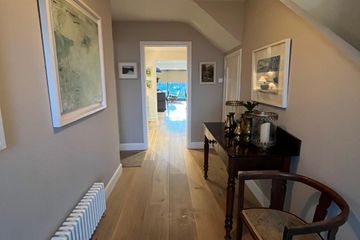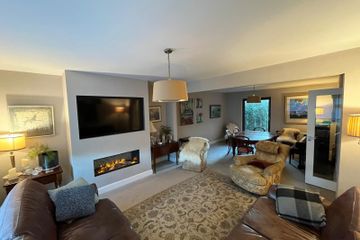



45 Allendale Avenue, Bishopstown, Bishopstown, Co. Cork, T12TC6N
€825,000
- Price per m²:€3,986
- Estimated Stamp Duty:€8,250
- Selling Type:By Private Treaty
About this property
Highlights
- Recently refurbished, exceptional condition
- Prime location near MTU, CUH, UCC, primary and secondary schools, shops, and amenities
- Walking distance to local facilities and reliable transport links; including 205, 208 and 220 (24 hour) bus routes
- Rear bedroom plumbed for future kitchen / granny flat
- Under- floor heating
Description
BARRY AUCTIONEERS & VALUERS are delighted to present No. 45 Allendale Avenue to the market. This exceptional home has been recently refurbished and is certain to attract strong interest, thanks to its prime location within close proximity to MTU, UCC, CUH and in the catchment for some of the most sought after primary and secondary schools in Cork. Set on approximately 0.3 acres, the property boasts generous, private grounds to the front and rear, including a southwest-facing rear garden ideal for relaxation, entertaining, or hosting summer BBQs. The extended patio area is arranged across three levels, creating a versatile outdoor space perfect for early morning coffee, evening gatherings, or alfresco dining. A convenient garden furniture storage nook ensures practicality without compromising style. Accommodation is arranged over two floors, which includes five bedrooms, three bathrooms, a sitting room, a lounge, a study/relaxation area, a utility, an entry kitchen and a pantry. The rear bedroom has been plumbed for a kitchen, in case the need arises that one would like a granny flat in the accommodation at any time. This home offers extensive private parking, thoughtfully integrated within beautifully landscaped front and rear gardens. The expansive southwest-facing rear garden provides an ideal setting for outdoor living and leisure. Recent renovations to the rear of the property showcase a clever blend of practical functionality and stylish design, creating spaces that are as efficient as they are elegant. The internal photographs capture its distinctive character and exceptional charm A large steel shed is positioned to the rear of the garden, with ample foundation space available to accommodate an additional structure if required. Ideally situated in the southern suburbs of Cork City, this home is within walking distance of all essential amenities. It forms part of a mature, low-density development and stands on one of the most impressive urban garden plots to come to market in recent times. Viewing is highly recommended and strictly by prior appointment. ACCOMMODATION: DOWNSTAIRS Entrance Porch: 2.97m x 1.71m Tiled flooring Entrance Hallway: 1.77m x 4.43m Timber floors, radiator Sitting room / Lounge: 4.56m x 7.73 Carpeted, radiator, fireplace Study/Office: 2.77m x 4.93m Carpeted, radiator Entry Kitchen: 2.36m x 2.79m Timber flooring, breakfast counter, built-in units for glass ware. Pantry: 1.65m x 1.41m Timber flooring, shelved Kitchen/ Dining Room: 6.94m x 5.28m Timber flooring, induction hob, double oven & grill, extractor fan, dishwasher Utility: 2.59m - 2.91m Tiled flooring, storage, sink/wash basin EXTENSION DOWNSTAIRS Bedroom 1: 4.24m x 3.42m Timber flooring, built-in units Bedroom 2: 2.37m x 3.32m Timber flooring, built-in units Bathroom: 2.63m x 1.59m Fully tiled walls, 3-piece suite with shower UPSTAIRS Bedroom 3: 2.84m x 2.68m Carpeted, built-in units, radiator Bathroom: 2.92m x 1.79m 4-piece suite including bath and shower Bedroom 4: 2.88m x 3.96m Carpeted, built-in units, radiator Bedroom 5 (Main Bedroom): 3.83m x 3.68m Carpeted, radiator Walk in Wardrobe: 2.01m x 3.64m Carpeted, radiator Ensuite: 1.47m x 2.26m – Fully tiled 3-piece suite with shower OUTSIDE: Generous front and rear gardens on a 0.3-acre site with southwest-facing rear. Extended patio perfect for entertaining, built-in storage nook, and a large steel shed. Landscaped, private, and full of potential.
The local area
The local area
Sold properties in this area
Stay informed with market trends
Local schools and transport

Learn more about what this area has to offer.
School Name | Distance | Pupils | |||
|---|---|---|---|---|---|
| School Name | Bishopstown Girls National School | Distance | 360m | Pupils | 274 |
| School Name | Bishopstown Boys School | Distance | 360m | Pupils | 398 |
| School Name | St Gabriels Special School | Distance | 640m | Pupils | 50 |
School Name | Distance | Pupils | |||
|---|---|---|---|---|---|
| School Name | St Catherine's National School | Distance | 1.1km | Pupils | 417 |
| School Name | Cork University Hos School | Distance | 1.1km | Pupils | 31 |
| School Name | Gaelscoil Uí Riada | Distance | 1.2km | Pupils | 259 |
| School Name | Glasheen Girls National School | Distance | 2.2km | Pupils | 315 |
| School Name | Glasheen Boys National School | Distance | 2.2km | Pupils | 422 |
| School Name | Togher Girls National School | Distance | 2.4km | Pupils | 278 |
| School Name | Togher Boys National School | Distance | 2.4km | Pupils | 250 |
School Name | Distance | Pupils | |||
|---|---|---|---|---|---|
| School Name | Bishopstown Community School | Distance | 330m | Pupils | 339 |
| School Name | Coláiste An Spioraid Naoimh | Distance | 810m | Pupils | 700 |
| School Name | Mount Mercy College | Distance | 1.2km | Pupils | 815 |
School Name | Distance | Pupils | |||
|---|---|---|---|---|---|
| School Name | Terence Mac Swiney Community College | Distance | 3.0km | Pupils | 306 |
| School Name | Presentation Secondary School | Distance | 3.5km | Pupils | 164 |
| School Name | Presentation Brothers College | Distance | 3.5km | Pupils | 698 |
| School Name | St. Aloysius School | Distance | 3.6km | Pupils | 318 |
| School Name | Coláiste Choilm | Distance | 3.6km | Pupils | 1364 |
| School Name | Coláiste Éamann Rís | Distance | 3.9km | Pupils | 760 |
| School Name | Le Cheile Secondary School Ballincollig | Distance | 4.4km | Pupils | 195 |
Type | Distance | Stop | Route | Destination | Provider | ||||||
|---|---|---|---|---|---|---|---|---|---|---|---|
| Type | Bus | Distance | 120m | Stop | Melbourn Road | Route | 205 | Destination | Kent Train Station | Provider | Bus Éireann |
| Type | Bus | Distance | 120m | Stop | Melbourn Road | Route | 219 | Destination | Southern Orbital | Provider | Bus Éireann |
| Type | Bus | Distance | 120m | Stop | Melbourn Road | Route | 205 | Destination | St. Patrick Street | Provider | Bus Éireann |
Type | Distance | Stop | Route | Destination | Provider | ||||||
|---|---|---|---|---|---|---|---|---|---|---|---|
| Type | Bus | Distance | 170m | Stop | Rossa Avenue | Route | 219 | Destination | Mahon | Provider | Bus Éireann |
| Type | Bus | Distance | 170m | Stop | Rossa Avenue | Route | 201 | Destination | University Hospital | Provider | Bus Éireann |
| Type | Bus | Distance | 170m | Stop | Rossa Avenue | Route | 205 | Destination | St. Patrick Street | Provider | Bus Éireann |
| Type | Bus | Distance | 170m | Stop | Rossa Avenue | Route | 205 | Destination | Kent Train Station | Provider | Bus Éireann |
| Type | Bus | Distance | 300m | Stop | Mtu Bishopstown | Route | 241 | Destination | Mtu | Provider | Bus Éireann |
| Type | Bus | Distance | 300m | Stop | Mtu Bishopstown | Route | 220x | Destination | Crosshaven | Provider | Bus Éireann |
| Type | Bus | Distance | 300m | Stop | Mtu Bishopstown | Route | 260 | Destination | Mtu | Provider | Bus Éireann |
Your Mortgage and Insurance Tools
Check off the steps to purchase your new home
Use our Buying Checklist to guide you through the whole home-buying journey.
Budget calculator
Calculate how much you can borrow and what you'll need to save
BER Details
Ad performance
- 22/11/2025Entered
- 12,716Property Views
- 20,727
Potential views if upgraded to a Daft Advantage Ad
Learn How
Daft ID: 16434217

