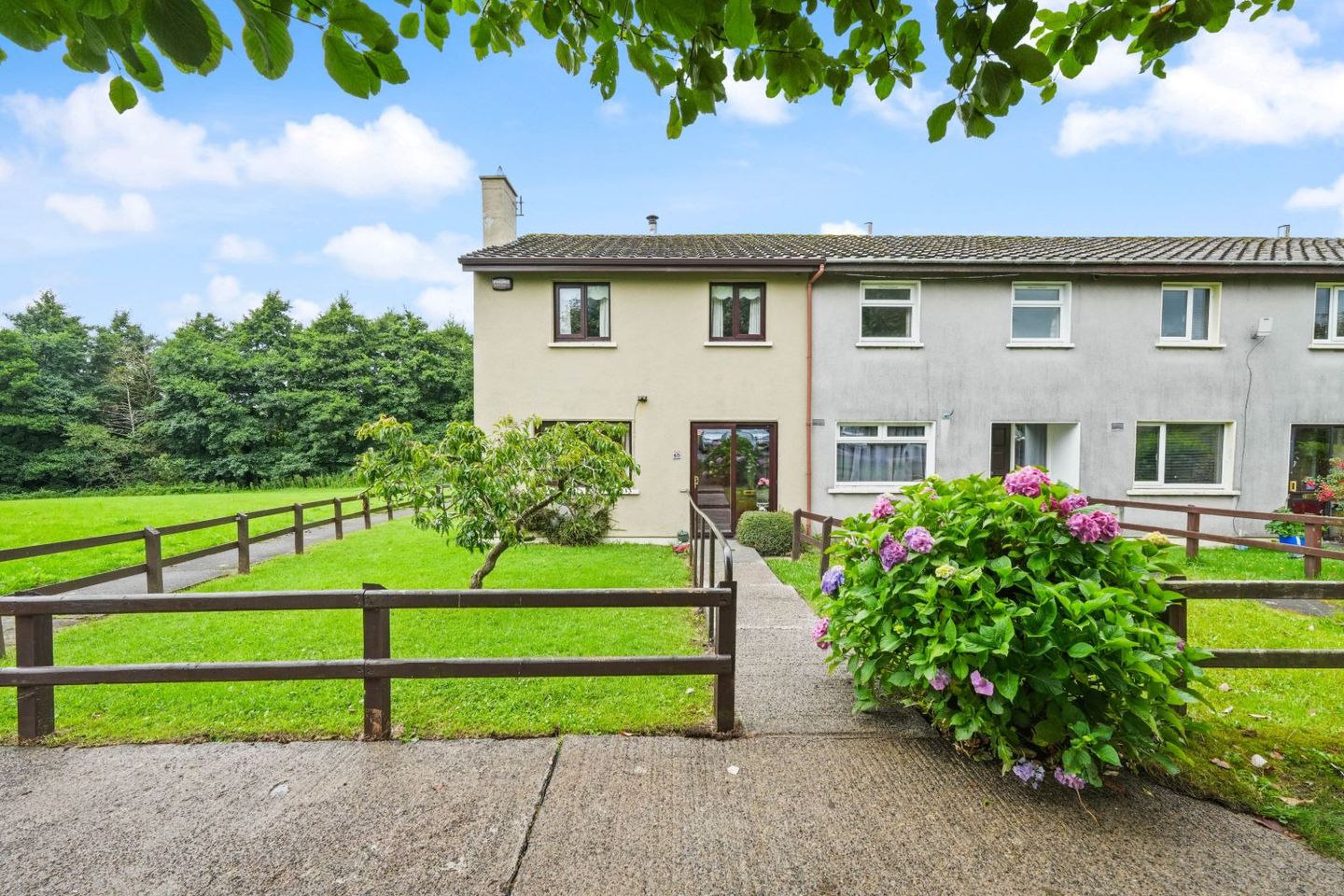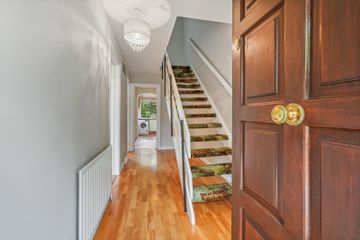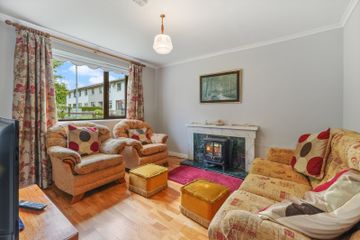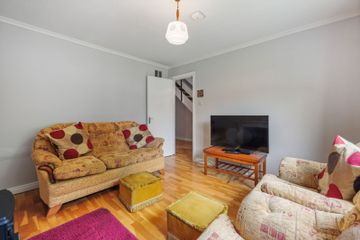



45 Avondale, Sligo, Co. Sligo, F91FHX4
€215,000
- Price per m²:€2,829
- Estimated Stamp Duty:€2,150
- Selling Type:By Private Treaty
- BER No:103493292
- Energy Performance:197.57 kWh/m2/yr
About this property
Description
Visit dngflanaganford.ie to register your interest & to see current offers, or place an offer on this property (please note offers can be placed once your registration has been approved, subject to conditions). This delightful three-bedroom end of terrace house is perfectly situated just a short walk from Sligo town centre, with all local amenities nearby. The property is well-maintained and would make a great family home or investment opportunity. LOCATION: Avondale is a long established residential area in Sligo town centre. Ideally located within minutes’ walk of Sligo town centre, Sligo University Hospital and ATU Sligo. It is conveniently located close to amenities such as primary and secondary schools, creches and churches. This area is also serviced by the local City Bus service to town. DESCRIPTION: This is a well-presented three-bedroom end-of-terrace home ideally positioned overlooking green space to the rear and side, offering a great sense of privacy. The accommodation includes a bright south-facing living room with open fireplace, a spacious dining room overlooking the back garden, and a fully fitted galley kitchen with integrated appliances and direct garden access. Upstairs, there are three well-proportioned bedrooms, including a large double room with excellent storage potential, and a bathroom. The property has oil fired central heating to wall mounted radiators and it has uPVC double glazed windows and doors throughout. ACCOMMODATION Entrance Porch 1.50m x 0.70m (4.92ft x 2.30ft) Finished with a glazed sliding entrance door. Entrance Hall 4.80m x 1.80m (15.75ft x 5.91ft) Finished with laminate wood flooring. Living Room 3.20m x 3.60m (10.50ft x 11.81ft) Finished with laminate wood flooring and this room has an open fireplace and a south facing window overlooking the private front garden. Dining Room 3.20m x 4.00m (10.50ft x 13.12ft) Finished with carpet flooring. This room overlooks the back garden. Kitchen 4.80m x 1.80m (15.75ft x 5.91ft) This is a galley style kitchen with fully built-in and fitted units, complete with integrated oven and four ring gas hob. Includes a washing machine, a fridge freezer and has a door off to the rear back garden. Landing 2.24 sqm (24.1 sqft) Finished with carpet flooring. Bedroom 1 3.30m x 2.70m (10.83ft x 8.86ft) Finished with carpet flooring. Bedroom 2 2.70m x 4.60m (8.86ft x 15.09ft) Finished with carpet flooring. It is a large room with excellent space for built-in wardrobes. Bedroom 3 2.90m x 2.50m (9.51ft x 8.20ft) Finished with carpet flooring and it has a built-in wardrobe. Bathroom 1.70m x 1.70m (5.58ft x 5.58ft) Fully tiled. Includes WC, WHB complete with vanity unit and mirror over and corner electric shower. Outside: Garden to the front and fully enclosed garden to the rear with uninterrupted views overlooking the green area to the rear and side. The area of garden at the side of the house inside the fence is not part of the sale, but has been used by the owners for over 20 years. Directions: Take the N4 from Sligo north bound, turn right onto N16 after Mullen Service station. Take the left turn at the roundabout onto Ballytivnan Road and then the left into Avondale just before the next roundabout. Eircode F91 FHX4
The local area
The local area
Sold properties in this area
Stay informed with market trends
Local schools and transport
Learn more about what this area has to offer.
School Name | Distance | Pupils | |||
|---|---|---|---|---|---|
| School Name | St Edward's National School | Distance | 360m | Pupils | 204 |
| School Name | St Brendan's National School Cartron | Distance | 820m | Pupils | 185 |
| School Name | Carbury National School | Distance | 1.2km | Pupils | 211 |
School Name | Distance | Pupils | |||
|---|---|---|---|---|---|
| School Name | Sligo School Project | Distance | 1.4km | Pupils | 47 |
| School Name | Our Lady Of Mercy National School | Distance | 1.6km | Pupils | 437 |
| School Name | St John's National School Sligo | Distance | 1.7km | Pupils | 263 |
| School Name | Scoil Ursula | Distance | 1.9km | Pupils | 444 |
| School Name | St Josephs Special Sch | Distance | 2.4km | Pupils | 47 |
| School Name | Gaelscoil Chnoc Na Re | Distance | 2.8km | Pupils | 211 |
| School Name | St. Cecilia's School | Distance | 3.9km | Pupils | 82 |
School Name | Distance | Pupils | |||
|---|---|---|---|---|---|
| School Name | Ballinode College | Distance | 870m | Pupils | 246 |
| School Name | Sligo Grammar School | Distance | 1.1km | Pupils | 495 |
| School Name | Ursuline College | Distance | 1.3km | Pupils | 632 |
School Name | Distance | Pupils | |||
|---|---|---|---|---|---|
| School Name | Mercy College | Distance | 1.7km | Pupils | 676 |
| School Name | Summerhill College | Distance | 1.8km | Pupils | 1108 |
| School Name | St Marys College | Distance | 8.4km | Pupils | 229 |
| School Name | Grange Post Primary School | Distance | 12.6km | Pupils | 281 |
| School Name | Coola Post Primary School | Distance | 15.6km | Pupils | 549 |
| School Name | St. Clare's Comprehensive School | Distance | 19.2km | Pupils | 519 |
| School Name | Coláiste Muire | Distance | 21.2km | Pupils | 331 |
Type | Distance | Stop | Route | Destination | Provider | ||||||
|---|---|---|---|---|---|---|---|---|---|---|---|
| Type | Bus | Distance | 150m | Stop | Saint Joseph's School | Route | S1 | Destination | Cairns Road | Provider | Bus Éireann |
| Type | Bus | Distance | 150m | Stop | Saint Joseph's School | Route | S1 | Destination | Sligo | Provider | Bus Éireann |
| Type | Bus | Distance | 180m | Stop | Ballytivnan | Route | S1 | Destination | Cairns Road | Provider | Bus Éireann |
Type | Distance | Stop | Route | Destination | Provider | ||||||
|---|---|---|---|---|---|---|---|---|---|---|---|
| Type | Bus | Distance | 180m | Stop | Ballytivnan | Route | S1 | Destination | Sligo | Provider | Bus Éireann |
| Type | Bus | Distance | 180m | Stop | Ballytivnan | Route | S1 | Destination | Cartron | Provider | Bus Éireann |
| Type | Bus | Distance | 200m | Stop | Saint Joseph's School | Route | S1 | Destination | Cartron | Provider | Bus Éireann |
| Type | Bus | Distance | 200m | Stop | Saint Joseph's School | Route | S2 | Destination | Rosses Point | Provider | Bus Éireann |
| Type | Bus | Distance | 230m | Stop | Saint John's Hospital | Route | S2 | Destination | Strandhill | Provider | Bus Éireann |
| Type | Bus | Distance | 230m | Stop | Saint John's Hospital | Route | S1 | Destination | Sligo | Provider | Bus Éireann |
| Type | Bus | Distance | 230m | Stop | Saint John's Hospital | Route | S1 | Destination | Cairns Road | Provider | Bus Éireann |
Your Mortgage and Insurance Tools
Check off the steps to purchase your new home
Use our Buying Checklist to guide you through the whole home-buying journey.
Budget calculator
Calculate how much you can borrow and what you'll need to save
A closer look
BER Details
BER No: 103493292
Energy Performance Indicator: 197.57 kWh/m2/yr
Statistics
- 22/09/2025Entered
- 5,867Property Views
- 9,563
Potential views if upgraded to a Daft Advantage Ad
Learn How
Similar properties
€195,000
34 Saint Brigid'S Place, Sligo, Sligo, Co. Sligo, F91PXP43 Bed · 1 Bath · Terrace€199,000
1 Old Market Street, Sligo, Sligo, Co. Sligo, F91H01W4 Bed · 1 Bath · Terrace€199,000
53 Rathbraughan Park, Ballytivnan, Sligo, Co. Sligo, F91E2C23 Bed · 1 Bath · Semi-D€200,000
Teesan, Sligo, Co. Sligo, F91NY103 Bed · 1 Bath · Bungalow
€230,000
5 Old Market Street, Sligo, Sligo, Co. Sligo, F91AD6Y7 Bed · 1 Bath · Terrace€235,000
10a Connolly Street, Sligo, Co. Sligo, F91YE8V3 Bed · 1 Bath · Townhouse€235,000
46 Knocknaganny Park, Sligo, Sligo, Co. Sligo, F91K7Y53 Bed · 2 Bath · End of Terrace€239,000
88 Caltragh Heights, Caltragh, Sligo, Co. Sligo, F91T1X63 Bed · 2 Bath · End of Terrace€245,000
1 Cartron Bay, Cartron, Sligo, Co. Sligo, F91PW6Y4 Bed · 2 Bath · Semi-D€249,000
2 Oakfield Court, Ballydoogan, Sligo, Co. Sligo, F91P6HC3 Bed · 3 Bath · Semi-D€250,000
1 Dominick Street & 1 Church Street, Sligo, F91YY6T5 Bed · 3 Bath · Terrace€259,000
44 Cartron Bay, Cartron, Sligo, Co. Sligo, F91KR8W4 Bed · 2 Bath · Semi-D
Daft ID: 16247814

