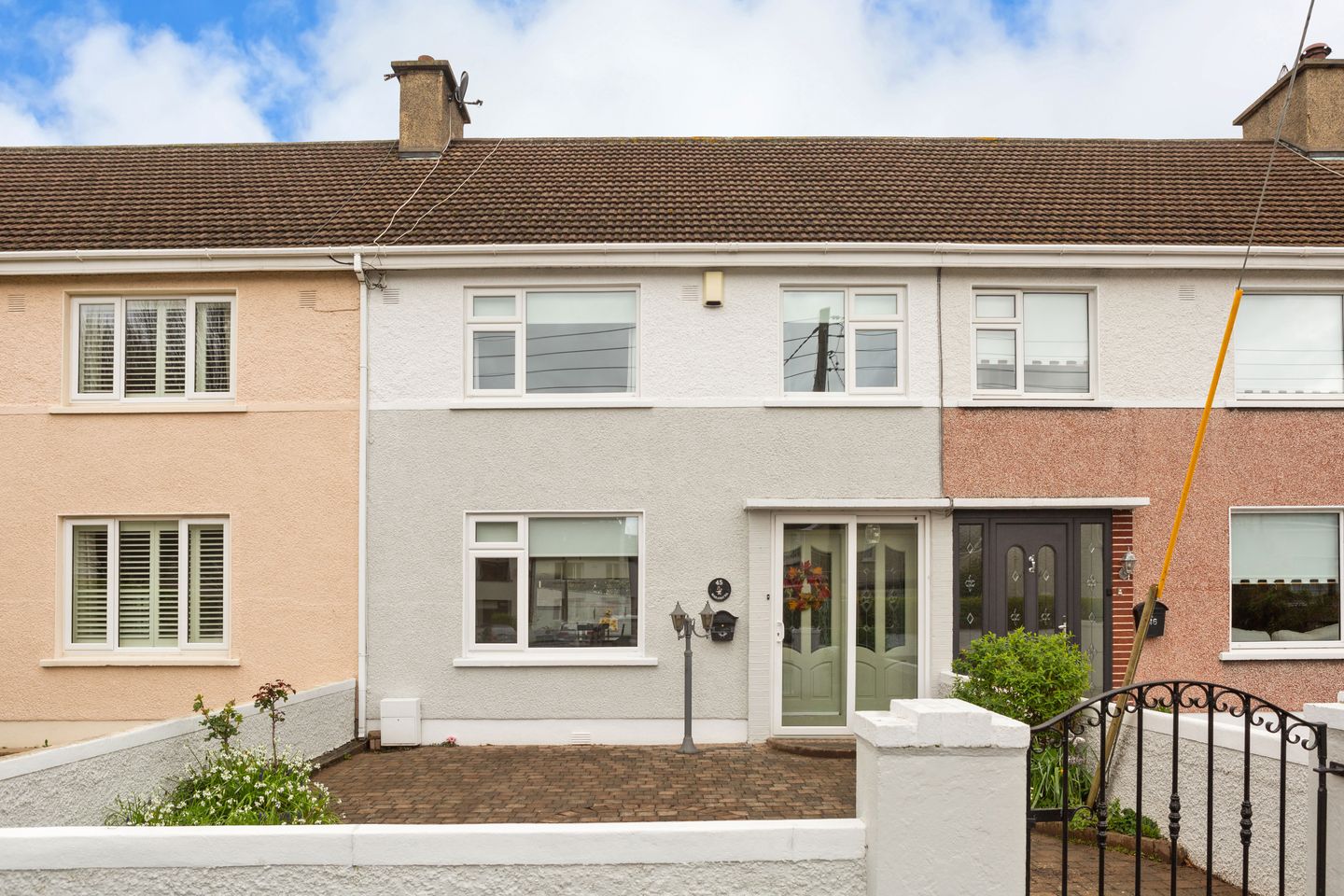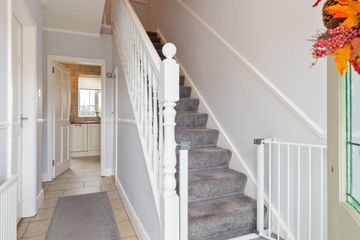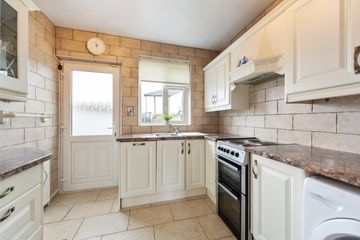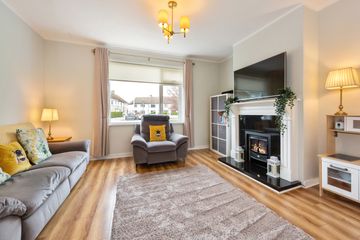


+10

14
45 Birch Grove, Dun Laoghaire, Co Dublin, A96RX84
€575,000
3 Bed
1 Bath
94 m²
Terrace
Description
- Sale Type: For Sale by Private Treaty
- Overall Floor Area: 94 m²
New to the spring market is this spacious and light-filled three bedroom mid terraced home. Number 45 Birch Grove has been lovingly maintained down the years and now comes to the market bursting with potential and set to be of interest to first time buyers and growing families alike
Built in 1958, the home has been enjoyed by its current owner for many years and is now ready to welcome in a new family.
The property is well-proportioned throughout, welcoming entrance hall, spacious living room and interconnecting dining room, both of which boast feature fireplaces, and kitchen. Upstairs is equally as impressive; there are two good-sized double bedrooms, one single bedroom and a family bathroom. Perfect for families, the low maintenance rear garden is fully enclosed and offers access to the rear laneway where bins can be collected.
Ideally set within an established residential locality, residents are positioned within easy reach of Monkstown, Blackrock, Deansgrange and Dun Laoghaire villages, which offer a wonderful array of cafes, restaurants, shops and excellent schools. Enjoy the convenience of urban living while still maintaining a sense of tranquility. The N11, M50 and the QBC are close by with several bus routes including the 46A providing superb access to the City Centre. Some of Dublin’s premier schools are also within easy reach, such as Blackrock College, St. Andrew’s College, Rockford Manor, and Rathdown.
The convenience, comfort, and community aspects of such a property make it highly desirable for families seeking a harmonious and fulfilling living experience. This type of home provides the foundation for lasting memories, strong connections, and a sense of belonging that every family desires.
Early viewing comes advised!
Porch Tiled flooring
Entrance Hall 4.30m x 1.89m. Central light, tiled flooring.
Kitchen 2.68m x 2.72m. Tiled floors and walls floor, eyelevel cabinets, stainless steel sink unit, electric cooker and hob, extractor fan, fridge/freezer, dishwasher, central light, door to rear garden,
Living Room 3.49m x 4.33m. Laminate wood flooring, central light, fireplace with wooden surround and marble hearth with electric fire insert, large picture window looking out to front.
Dining Room 3.68m x 3.49m. Fireplace with wooden surround and marble hearth, central light, picture window overlooking rear garden.
Under stairs storage
Landing Carpet flooring, attic access, recessed lighting.
Bedroom 1 3.68m x 4.13m. Double room to rear, recessed lighting, carpet flooring, built-in wardrobes storage
Bedroom 2 3.49m x 3.20m. Carpet flooring, recessed lighting, double room to front
Bedroom 3 2.49m x 3.01m. Wood flooring, single room to front, built-in wardrobes recessed lighting.
Bathroom 1.63m x 2.08m. Tiled floors and walls, bath suite with electric Triton shower, WC, wash, hand basin, heated towel rail

Can you buy this property?
Use our calculator to find out your budget including how much you can borrow and how much you need to save
Property Features
- New combi boiler and attic insulation
- Spacious 3 bed mid terraced home
- Double glazing throughout
- Attic convertible and extension subject to planning permission
- Excellent residential location with large open green to front
Map
Map
Local AreaNEW

Learn more about what this area has to offer.
School Name | Distance | Pupils | |||
|---|---|---|---|---|---|
| School Name | Holy Family School | Distance | 310m | Pupils | 137 |
| School Name | Monkstown Etns | Distance | 380m | Pupils | 446 |
| School Name | Red Door Special School | Distance | 410m | Pupils | 29 |
School Name | Distance | Pupils | |||
|---|---|---|---|---|---|
| School Name | Dún Laoghaire Etns | Distance | 410m | Pupils | 148 |
| School Name | Gaelscoil Laighean | Distance | 680m | Pupils | 54 |
| School Name | Kill O' The Grange National School | Distance | 790m | Pupils | 213 |
| School Name | National Rehabilitation Hospital | Distance | 940m | Pupils | 8 |
| School Name | St Joseph's National School | Distance | 1.0km | Pupils | 416 |
| School Name | St Oliver Plunkett Sp Sc | Distance | 1.0km | Pupils | 63 |
| School Name | St Kevin's National School | Distance | 1.3km | Pupils | 212 |
School Name | Distance | Pupils | |||
|---|---|---|---|---|---|
| School Name | Rockford Manor Secondary School | Distance | 710m | Pupils | 321 |
| School Name | Christian Brothers College | Distance | 800m | Pupils | 526 |
| School Name | Holy Child Community School | Distance | 1.4km | Pupils | 263 |
School Name | Distance | Pupils | |||
|---|---|---|---|---|---|
| School Name | Newpark Comprehensive School | Distance | 1.4km | Pupils | 856 |
| School Name | Clonkeen College | Distance | 1.5km | Pupils | 617 |
| School Name | Rathdown School | Distance | 1.8km | Pupils | 303 |
| School Name | Loreto College Foxrock | Distance | 1.9km | Pupils | 564 |
| School Name | Cabinteely Community School | Distance | 2.5km | Pupils | 545 |
| School Name | St Joseph Of Cluny Secondary School | Distance | 2.5km | Pupils | 239 |
| School Name | Dominican College Sion Hill | Distance | 3.1km | Pupils | 508 |
Type | Distance | Stop | Route | Destination | Provider | ||||||
|---|---|---|---|---|---|---|---|---|---|---|---|
| Type | Bus | Distance | 200m | Stop | Oliver Plunkett Ave | Route | 63a | Destination | Dun Laoghaire | Provider | Go-ahead Ireland |
| Type | Bus | Distance | 200m | Stop | Oliver Plunkett Ave | Route | 63 | Destination | Dun Laoghaire | Provider | Go-ahead Ireland |
| Type | Bus | Distance | 220m | Stop | Iadt Dun Laoghaire | Route | 7d | Destination | Dalkey | Provider | Dublin Bus |
Type | Distance | Stop | Route | Destination | Provider | ||||||
|---|---|---|---|---|---|---|---|---|---|---|---|
| Type | Bus | Distance | 220m | Stop | Iadt Dun Laoghaire | Route | 46a | Destination | Dun Laoghaire | Provider | Dublin Bus |
| Type | Bus | Distance | 220m | Stop | Iadt Dun Laoghaire | Route | 7d | Destination | Mountjoy Square | Provider | Dublin Bus |
| Type | Bus | Distance | 220m | Stop | Iadt Dun Laoghaire | Route | 46a | Destination | Phoenix Pk | Provider | Dublin Bus |
| Type | Bus | Distance | 220m | Stop | Iadt Dun Laoghaire | Route | 46a | Destination | Westmoreland St | Provider | Dublin Bus |
| Type | Bus | Distance | 230m | Stop | Oliver Plunkett Ave | Route | 63a | Destination | Kiltiernan | Provider | Go-ahead Ireland |
| Type | Bus | Distance | 230m | Stop | Oliver Plunkett Ave | Route | 63 | Destination | Kiltiernan | Provider | Go-ahead Ireland |
| Type | Bus | Distance | 240m | Stop | St Patrick's Cres | Route | 63 | Destination | Kiltiernan | Provider | Go-ahead Ireland |
Video
BER Details

BER No: 113103543
Energy Performance Indicator: 287.78 kWh/m2/yr
Statistics
19/03/2024
Entered/Renewed
5,377
Property Views
Check off the steps to purchase your new home
Use our Buying Checklist to guide you through the whole home-buying journey.

Similar properties
€519,950
62 Rory O'Connor Park, Dun Laoghaire, Co. Dublin, A96YV274 Bed · 1 Bath · Terrace€545,000
34 Rory O'Connor Park, Dun Laoghaire, Co. Dublin, A96P6354 Bed · Semi-D€545,000
34 Rory O'Connor Park, Dun Laoghaire, Co. Dublin, A96P6354 Bed · 1 Bath · Semi-D€545,000
50 The Pines, Rockford Manor, Blackrock, Co. Dublin, A94DX663 Bed · 2 Bath · Apartment
€549,950
37 Ashgrove, Kill Avenue, Dun Laoghaire, Co. Dublin, A96N5233 Bed · 1 Bath · Semi-D€550,000
31 Casement Villas, Kill Avenue, Dun Laoghaire, Co. Dublin, A96XT534 Bed · 2 Bath · Terrace€560,000
9 Saint Fintan`s Park, Deansgrange, Co. Dublin, A94PN823 Bed · 2 Bath · Terrace€575,000
17 Cabinteely Crescent, Cabinteely, Dublin 18, D18XK224 Bed · 1 Bath · Semi-D€575,000
56a Avalon, Ardmore Park, Dun Laoghaire, Co. Dublin, A96XAV63 Bed · 2 Bath · Semi-D€595,000
14 Woodlands Road, Glenageary, Co. Dublin, A96X9C63 Bed · 1 Bath · Semi-D€595,000
33 Southdene, Monkstown Valley, Monkstown, Co. Dublin, A94X0Y63 Bed · 1 Bath · Terrace€1,000,000
3 Bed Plus Study House, Egremont, 3 Bed Plus Study House, Egremont, Church Road, Killiney, Co. Dublin3 Bed · Terrace
Daft ID: 15575945


Pippy Proger
01 284 4422Thinking of selling?
Ask your agent for an Advantage Ad
- • Top of Search Results with Bigger Photos
- • More Buyers
- • Best Price

Home Insurance
Quick quote estimator
