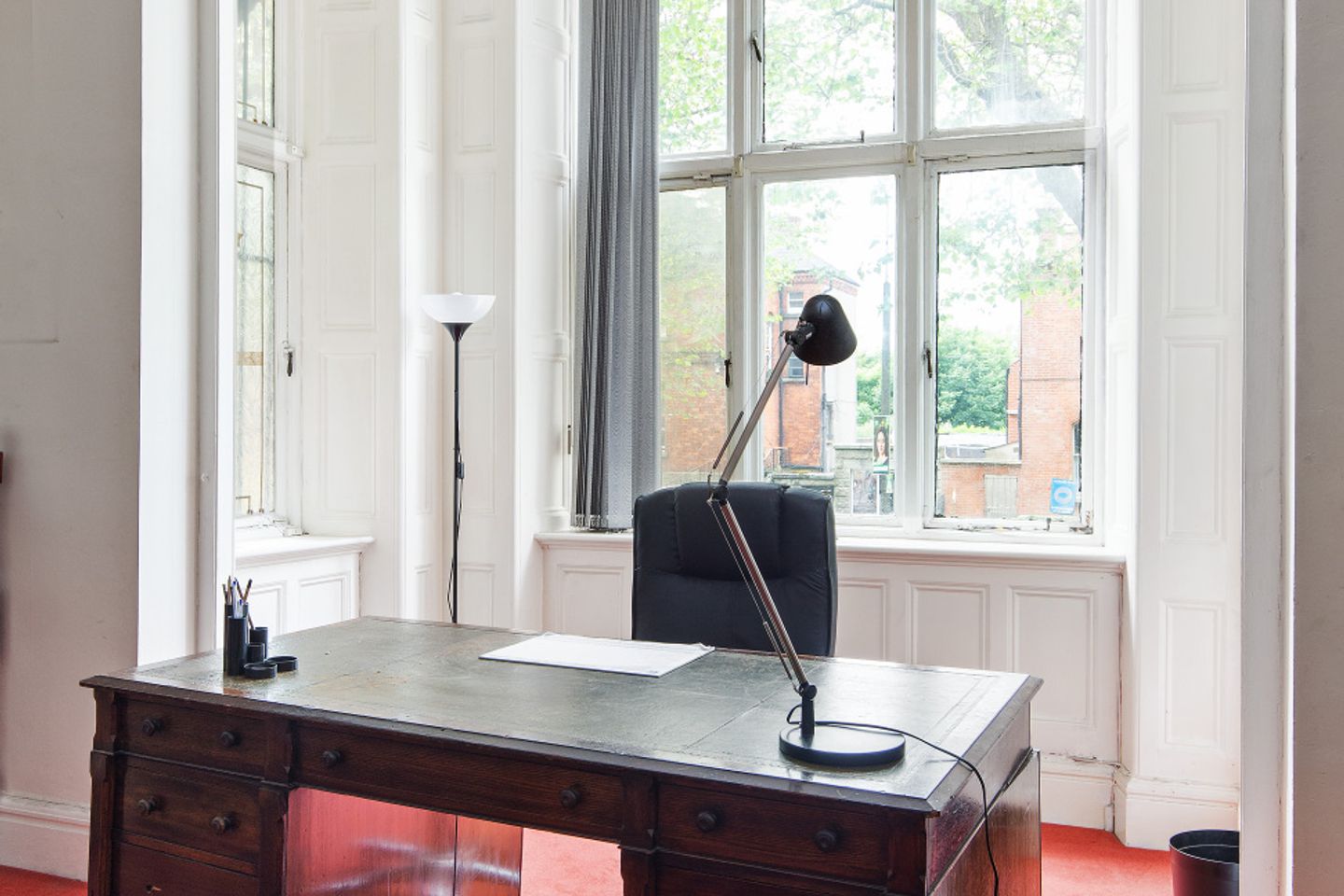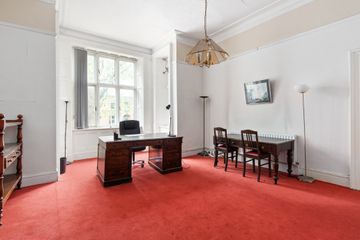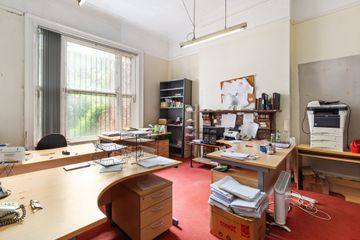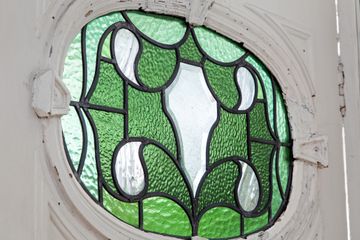



46 North Circular Road, North Circular Road, Dublin 7, D07DD3T
€1,450,000
- Price per m²:€5,178
- Estimated Stamp Duty:€19,000
- Selling Type:By Private Treaty
- BER No:117267096
- Energy Performance:438.61 kWh/m2/yr
About this property
Highlights
- Very impressive period property dating from 1895
- Many original features including fireplaces and covings
- Garden level accommodation with independent access from the front garden.
- Off street parking to the front
- Large rear garden with southerly aspect
Description
46 North Circular Road was built in 1895 and is one of three similar properties which are distinctive due to their tudor style paneling on the façade. Originally built for the officers of the British Army stationed in the neighbouring Marlborough Barracks, later renamed McKee Barracks. Situated along a beautiful tree lined stretch of the North Circular Road within moments of the gates of the Phoenix Park and in an area which has seen considerable regeneration in the past few years. The scale of the property and materials used in the construction are a testament to the architecture and craftmanship of the time. The house is close to all the amenities of Stoneybatter Village and the city centre. Reached by an impressive set of granite steps which lead to a covered porch, a stained glass door leads to the hallway which is a very generous size with high ceiling and beautiful plasterwork. There are two reception rooms at this level both with high ceilings, the room to the front has a bay window flooding the room with light while the reception room to the rear boasts a beautiful original marble fireplace. On the return there is another large room used as an office and guest w.c. Up a wide staircase on the return there is an office while on the first floor there are three large rooms with high ceilings, the main room has a bay window, all three rooms have ornate cast iron fireplaces. Another flight of stairs leads to a fourth return where there is a kitchen. At garden level with its own separate entrance, there is a hallway leading to three very large rooms and a shower room. To the front there is a railed garden with off street parking while the rear garden with its sunny southerly aspect extends to approx. 22m with access to a vehicular laneway and offers the potential to develop a mews site (subject to pp). The property enjoys a superb location just a short stroll from Stoneybatter Village with its many shops, restaurants and cafes and is within comfortable walking distance of the city centre. The gates of the Phoenix Park are 500m away with ready access to a playground and Dublin Zoo. Grangegorman grounds, Phibsborough & Smithfield Villages' are also easily accessible. There are many popular schools locally with a great public transport system including bus routes passing along the North Circular Road as well as the nearby LUAS. The property is within minutes of The Four Courts, Law Library, King’s Inns, Blackhall Place, The Mater Hospital and TUI Grangegorman. Hall Level Entrance Hallway 11.7m x 2.2m. The entrance hallway sets the tone for the sheer scale and grandeur of the property with a high ceiling giving a great sense of space. Features include the original stained glass hall door insets, dado rails, covings and arch. Reception Room 5m x 5m. This is a magnificent reception room to the front of the property with picture rails and ceiling covings, a paneled bay window allows light to flood through the room. Reception Room 5m x 4.5m. Another fine reception room with an original marble fireplace, picture rails and ceiling covings. Office 3.5m x 3.2m. Located on the return and currently used as an office. W.C. 2m x 1.4m. With w.c and wash hand basin. Garden Level Room 5m x 4m. Located to the front with bay window and marble fireplace. There is a guest w.c and wash hand basin. Room 5m x 4.6m. Large room to the rear. Shower Room 2m x 1.1m. With w.c and shower cubicle. Room 3.3m x 3m. Currently arranged as a kitchen. First Floor Return Room 5m x 3.2m. With fitted shelving. First floor Room 5m x 4m. Very large room to the front with bay window, ceiling covings and cast iron fireplace. Room 5m x 4.6m. Another large room with cast iron fireplace and ceiling covings. Room 3.6m x 3m. With cast iron fireplace. Second floor return Room 3.3m x 4m. With a range of fitted floor and wall units.
The local area
The local area
Sold properties in this area
Stay informed with market trends
Local schools and transport

Learn more about what this area has to offer.
School Name | Distance | Pupils | |||
|---|---|---|---|---|---|
| School Name | St Gabriels National School | Distance | 360m | Pupils | 176 |
| School Name | Dublin 7 Educate Together | Distance | 730m | Pupils | 513 |
| School Name | Stanhope Street Primary School | Distance | 1.0km | Pupils | 400 |
School Name | Distance | Pupils | |||
|---|---|---|---|---|---|
| School Name | An Cosan Css | Distance | 1.2km | Pupils | 29 |
| School Name | North Dublin Muslim National School | Distance | 1.2km | Pupils | 406 |
| School Name | Christ The King Junior Girls School | Distance | 1.3km | Pupils | 40 |
| School Name | Christ The King Senior School | Distance | 1.3km | Pupils | 77 |
| School Name | Gaelscoil Bharra | Distance | 1.3km | Pupils | 214 |
| School Name | Christ The King Boys National School | Distance | 1.3km | Pupils | 101 |
| School Name | Scoil Na Mbrathar Boys Senior School | Distance | 1.3km | Pupils | 129 |
School Name | Distance | Pupils | |||
|---|---|---|---|---|---|
| School Name | St Josephs Secondary School | Distance | 950m | Pupils | 238 |
| School Name | Coláiste Mhuire | Distance | 1.2km | Pupils | 256 |
| School Name | The Brunner | Distance | 1.4km | Pupils | 219 |
School Name | Distance | Pupils | |||
|---|---|---|---|---|---|
| School Name | James' Street Cbs | Distance | 1.5km | Pupils | 220 |
| School Name | St Declan's College | Distance | 1.5km | Pupils | 653 |
| School Name | Cabra Community College | Distance | 1.7km | Pupils | 260 |
| School Name | Mount Carmel Secondary School | Distance | 1.9km | Pupils | 398 |
| School Name | St. Dominic's College | Distance | 2.1km | Pupils | 778 |
| School Name | St Vincents Secondary School | Distance | 2.1km | Pupils | 409 |
| School Name | Belvedere College S.j | Distance | 2.3km | Pupils | 1004 |
Type | Distance | Stop | Route | Destination | Provider | ||||||
|---|---|---|---|---|---|---|---|---|---|---|---|
| Type | Bus | Distance | 20m | Stop | O'Devaney Gardens | Route | 11 | Destination | Phoenix Pk | Provider | Dublin Bus |
| Type | Bus | Distance | 20m | Stop | O'Devaney Gardens | Route | 11b | Destination | Phoenix Pk | Provider | Dublin Bus |
| Type | Bus | Distance | 60m | Stop | North Circular Road | Route | 11 | Destination | O'Connell St Lower | Provider | Dublin Bus |
Type | Distance | Stop | Route | Destination | Provider | ||||||
|---|---|---|---|---|---|---|---|---|---|---|---|
| Type | Bus | Distance | 60m | Stop | North Circular Road | Route | 11b | Destination | Donnybrook Stadium | Provider | Dublin Bus |
| Type | Bus | Distance | 60m | Stop | North Circular Road | Route | 11 | Destination | Sandyford B.d. | Provider | Dublin Bus |
| Type | Bus | Distance | 180m | Stop | Oxmantown Road | Route | 11b | Destination | Phoenix Pk | Provider | Dublin Bus |
| Type | Bus | Distance | 180m | Stop | Oxmantown Road | Route | 11 | Destination | Phoenix Pk | Provider | Dublin Bus |
| Type | Bus | Distance | 220m | Stop | Infirmary Road | Route | 11b | Destination | Phoenix Pk | Provider | Dublin Bus |
| Type | Bus | Distance | 220m | Stop | Infirmary Road | Route | 11 | Destination | Phoenix Pk | Provider | Dublin Bus |
| Type | Bus | Distance | 250m | Stop | Phoenix Park | Route | 11 | Destination | Phoenix Pk | Provider | Dublin Bus |
Your Mortgage and Insurance Tools
Check off the steps to purchase your new home
Use our Buying Checklist to guide you through the whole home-buying journey.
Budget calculator
Calculate how much you can borrow and what you'll need to save
BER Details
BER No: 117267096
Energy Performance Indicator: 438.61 kWh/m2/yr
Statistics
- 28/11/2025Entered
- 23,799Property Views
- 38,792
Potential views if upgraded to a Daft Advantage Ad
Learn How
Daft ID: 15594479

