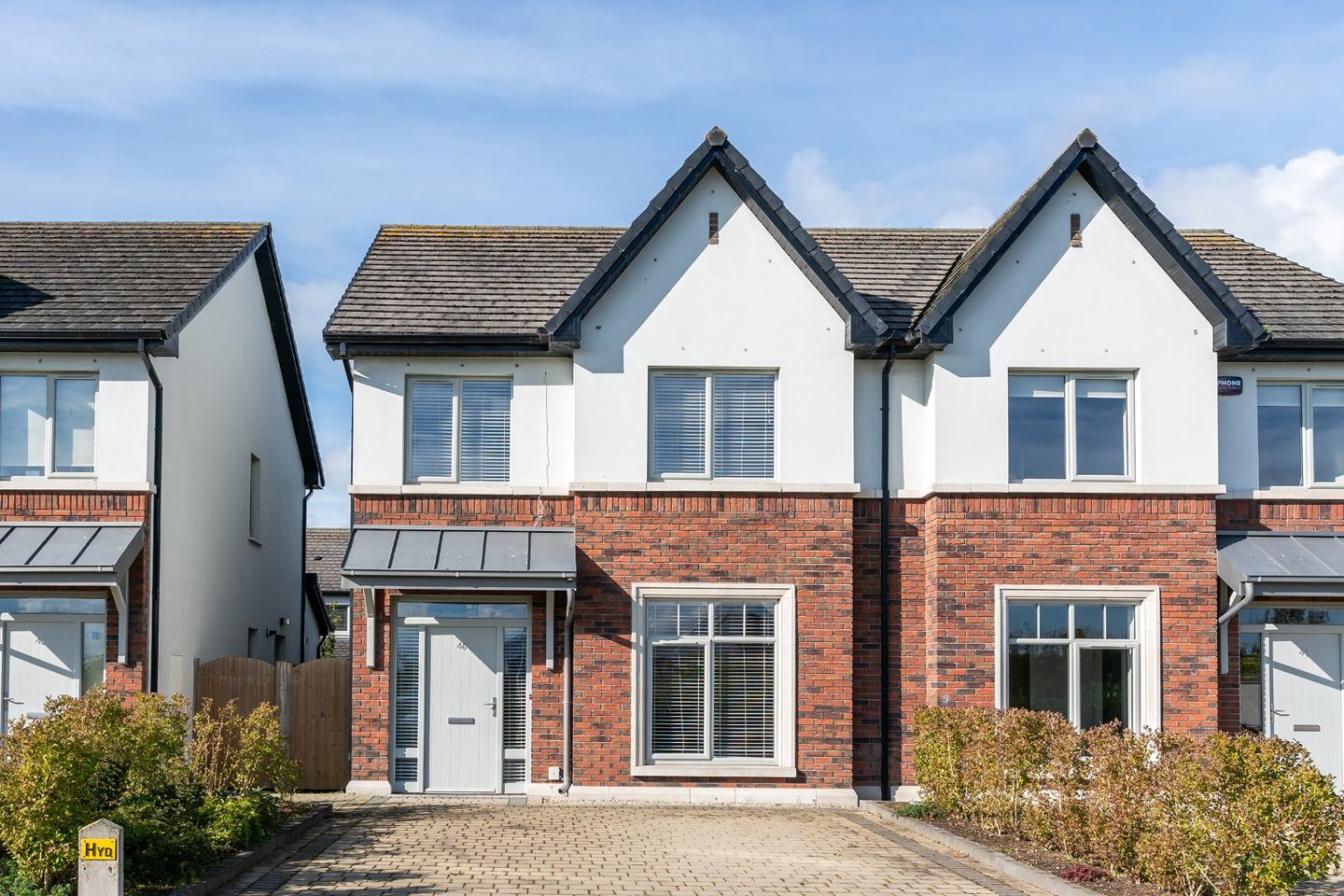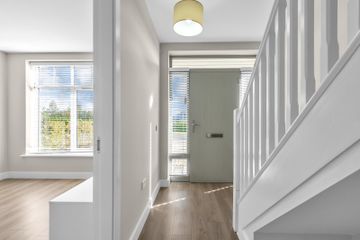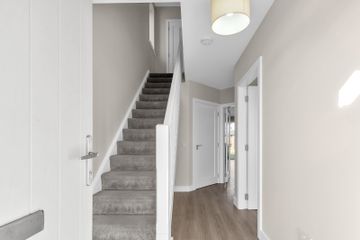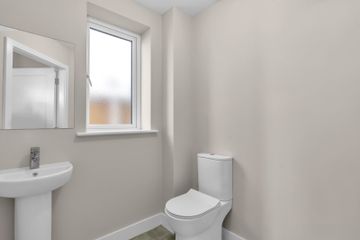



46 The Arches, Castlefarm, Naas, Co. Kildare, W91P44Y
€485,000
- Price per m²:€4,329
- Estimated Stamp Duty:€4,850
- Selling Type:By Private Treaty
About this property
Highlights
- Fantastic, 3 semi-detached family home
- Bright, elegant accommodation extending to c. 112 sq. m. (c. 1,206 sq. ft.)
- Presented to the market in show house condition - both inside and out
- Superior quality bespoke fitted kitchen with stone-effect work tops
- Utility room
Description
DNG Doyle are delighted to welcome you to No. 46 The Arches, Castle Farm. A wonderful, 3 bed semi-detached family residence in show house condition. This fantastic property is beautifully maintained & decorated throughout. Built in 2018, Castle Farm is an exclusive new development of A rated 2, 3 and 4 bedroom houses of exceptional quality, design and specification by Ardstone Homes who are renowned for delivering outstanding results on carefully selected projects using core values of quality, integrity and innovation. A lot of thought and design has gone into the layout of the Castle Farm development with many of the homes positioned in quiet cul-de-sacs or overlooking landscaped green areas. Situated approx. 1km from Naas Town Centre, this excellent location offers a wealth of local amenities including numerous Primary and Post Primary schools, tennis, rugby, hockey, golf clubs and GAA clubs. In addition, for the health conscious among us, there is a wide range of shops, supermarkets, health and leisure centres, churches, gyms, spas, crèches and playgrounds within the area. Residents can simply take a leisurely stroll or a more vigorous jog along the Canal which is also located close by to Castle Farm. Horse racing enthusiasts can enjoy the action at Punchestown and Naas racecourses or The Curragh. Golf enthusiasts will be spoilt for choice with Naas Golf Club, Craddockstown, Palmerstown House, and the renowned K Club (home of the Ryder Cup 2006) within easy reach. The internationally acclaimed Kildare Village is located c. 18 km away, with exclusive designers such as Gucci, Ralph Lauren and Hugo Boss, together with fantastic restaurants, a popular day’s excursion for many. Dublin is a mere 30 minutes from Castle Farm via the M7 motorway and the Arrow train service is available from Sallins, which is located only c. 5 km away. Accommodation in this superb family home briefly comprises of; entrance hall, guest w.c., living room, kitchen/dining/living room, utility, 3 bedrooms (master en-suite) and a main bathroom. Outside is a cobble block drive with parking for two cars and gated side entrance. Rear garden, private in aspect with patio area and barna shed. Viewing is highly recommended. Entrance Hall : A inviting entrance hallway featuring wood flooring, 9-foot-high ceilings, understairs storage and alarm panel. - Guest wc : A well-appointed large guest wc featuring wash-hand basin, tiled splash a mirror, and tiled flooring. The space is equipped with extractor fan and a window. - Living Room : 3.79m x 4.387m. A spacious, bright, and elegant living room overlooking green area to front, wood flooring, t.v. point and featuring 9-foot-high ceilings. - Kitchen/Dining/Living Room : 6.207m x 5.669m. A fantastically sized, stunning, and bright L shaped open-plan space featuring fully fitted kitchen, granite counter and upstand. It includes a 1½ stainless steel sink unit, a built-in oven, hob, extractor fan, plumbing for a dishwasher, and an integrated fridge-freezer. Wood flooring and door to private rear garden. - Utility Room : A well-equipped utility room featuring plumbing for a washing machine and dryer, tiled flooring, and built-in floor-to-ceiling units with ample shelving for storage. The space also houses the boiler and includes a back door providing convenient access to the side garden. - Landing : The landing features convenient access to the spacious attic space via a Fakro ladder and a large walk-in hot press, providing ample storage solutions. - Bedroom 1 : 4.362m x 3.03m. A large, double bedroom facing to rear and built-in wardrobes. - Ensuite Bathroom : Designer bathroom suite, w.c., w.h.b., mirror & wall light, tiled shower unit, tiled floor, chrome upstand radiator, extractor fan & window. - Bedroom 2 : 4.188m x 3.08m. A large double room with built-in wardrobes. - Bedroom 3 : 2.573m x 3.801m. A spacious, single bedroom, facing to front and built-in storage. - Bathroom : Designer bathroom suite featuring a wash-hand basin, a built in mirror, New York subway tiled wall and w.c. The space includes a fully tiled bath with a shower attachment, tiled flooring, and an extractor fan. Chrome upstand radiator. - Outside : Front Garden: A cobble-blocked driveway providing off-street parking for two cars, side passage, with well-maintained hedging defining the boundaries. Outdoor light, tap and electrical socket. The rear garden is a private in aspect and south facing with patio area. Barna shed. A grass-covered area enclosed by walls and fencing, - Disclaimer : The above are issued by DNG Doyle Naas on the understanding that all negotiations are conducted through them. Every care is taken in preparing particulars which are issued for guidance purposes only and neither the form nor the agent holds themselves responsible for any inaccuracies. The purchaser is advised to make their own arrangements to satisfy themselves with measurements, details and contents include conditions.
The local area
The local area
Sold properties in this area
Stay informed with market trends
Local schools and transport
Learn more about what this area has to offer.
School Name | Distance | Pupils | |||
|---|---|---|---|---|---|
| School Name | St Corban's Boys National School | Distance | 1.4km | Pupils | 498 |
| School Name | Naas Community National School | Distance | 1.7km | Pupils | 343 |
| School Name | Mercy Convent Primary School | Distance | 1.7km | Pupils | 598 |
School Name | Distance | Pupils | |||
|---|---|---|---|---|---|
| School Name | Gaelscoil Nas Na Riogh | Distance | 1.8km | Pupils | 402 |
| School Name | Holy Child National School Naas | Distance | 2.0km | Pupils | 430 |
| School Name | St David's National School | Distance | 2.1km | Pupils | 94 |
| School Name | Killashee Multi-denoninational National School | Distance | 2.1km | Pupils | 223 |
| School Name | Craddockstown School | Distance | 2.3km | Pupils | 24 |
| School Name | Scoil Bhríde | Distance | 2.7km | Pupils | 628 |
| School Name | Caragh National School | Distance | 4.3km | Pupils | 457 |
School Name | Distance | Pupils | |||
|---|---|---|---|---|---|
| School Name | Gael-choláiste Chill Dara | Distance | 1.1km | Pupils | 402 |
| School Name | Naas Cbs | Distance | 1.5km | Pupils | 1016 |
| School Name | Coláiste Naomh Mhuire | Distance | 1.6km | Pupils | 1084 |
School Name | Distance | Pupils | |||
|---|---|---|---|---|---|
| School Name | Piper's Hill College | Distance | 1.9km | Pupils | 1046 |
| School Name | Naas Community College | Distance | 2.2km | Pupils | 907 |
| School Name | Holy Family Secondary School | Distance | 7.7km | Pupils | 777 |
| School Name | Newbridge College | Distance | 7.7km | Pupils | 915 |
| School Name | Patrician Secondary School | Distance | 7.8km | Pupils | 917 |
| School Name | St Conleth's Community College | Distance | 8.4km | Pupils | 753 |
| School Name | Scoil Mhuire Community School | Distance | 9.1km | Pupils | 1183 |
Type | Distance | Stop | Route | Destination | Provider | ||||||
|---|---|---|---|---|---|---|---|---|---|---|---|
| Type | Bus | Distance | 390m | Stop | Primrose Garden | Route | 125 | Destination | Toughers Ind Est | Provider | Go-ahead Ireland |
| Type | Bus | Distance | 390m | Stop | Primrose Garden | Route | 125 | Destination | Newbridge | Provider | Go-ahead Ireland |
| Type | Bus | Distance | 390m | Stop | Primrose Garden | Route | 126d | Destination | Out Of Service | Provider | Go-ahead Ireland |
Type | Distance | Stop | Route | Destination | Provider | ||||||
|---|---|---|---|---|---|---|---|---|---|---|---|
| Type | Bus | Distance | 390m | Stop | Primrose Garden | Route | 126 | Destination | Rathangan | Provider | Go-ahead Ireland |
| Type | Bus | Distance | 390m | Stop | Primrose Garden | Route | 126 | Destination | Newbridge | Provider | Go-ahead Ireland |
| Type | Bus | Distance | 390m | Stop | Primrose Garden | Route | 126a | Destination | Rathangan | Provider | Go-ahead Ireland |
| Type | Bus | Distance | 390m | Stop | Primrose Garden | Route | 126a | Destination | Kildare | Provider | Go-ahead Ireland |
| Type | Bus | Distance | 390m | Stop | Primrose Garden | Route | 126t | Destination | Rathangan | Provider | Go-ahead Ireland |
| Type | Bus | Distance | 390m | Stop | Primrose Garden | Route | 126n | Destination | Newbridge | Provider | Go-ahead Ireland |
| Type | Bus | Distance | 390m | Stop | Primrose Garden | Route | 126 | Destination | Kildare | Provider | Go-ahead Ireland |
Your Mortgage and Insurance Tools
Check off the steps to purchase your new home
Use our Buying Checklist to guide you through the whole home-buying journey.
Budget calculator
Calculate how much you can borrow and what you'll need to save
BER Details
Statistics
- 27/09/2025Entered
- 976Property Views
Similar properties
€440,000
14 Elsmore Green, Elsmore, Naas, Co. Kildare, W91XTK53 Bed · 3 Bath · Terrace€460,000
55 Longstone, Naas, Co. Kildare, W91YYV83 Bed · 3 Bath · Terrace€460,000
67 Sallins Pier,, Sallins,, Co. Kildare, W91YW774 Bed · 3 Bath · Semi-D€475,000
3 Bedroom Duplex, Harbour Gate, Harbour Gate, Naas, Co. Kildare3 Bed · 2 Bath · Duplex
€475,000
139 The Park, Sallins Road, Naas, Co. Kildare, W91X9PC4 Bed · 3 Bath · Semi-D€475,000
327 Sundays Well, Naas, Naas, Co. Kildare, W91C6CE3 Bed · 2 Bath · Detached€480,000
29 Aylmer Park, Naas, Co. Kildare, W91Y67E3 Bed · 3 Bath · Semi-D€485,000
73 The Bailey, Castlefarm, Naas, Co. Kildare, W91E2RY3 Bed · 3 Bath · Semi-D€490,000
74 Arconagh, Naas, Co. Kildare, W91T4CX3 Bed · 3 Bath · Semi-D€530,000
Oak, Stonehaven, Stonehaven, Naas, Co. Kildare3 Bed · 3 Bath · Terrace€530,000
Oak, Stonehaven, Stonehaven, Naas, Co. Kildare3 Bed · 3 Bath · Terrace€760,000
The Holly, Stonehaven, Stonehaven, Naas, Co. Kildare4 Bed · 4 Bath · End of Terrace
Daft ID: 16292601


