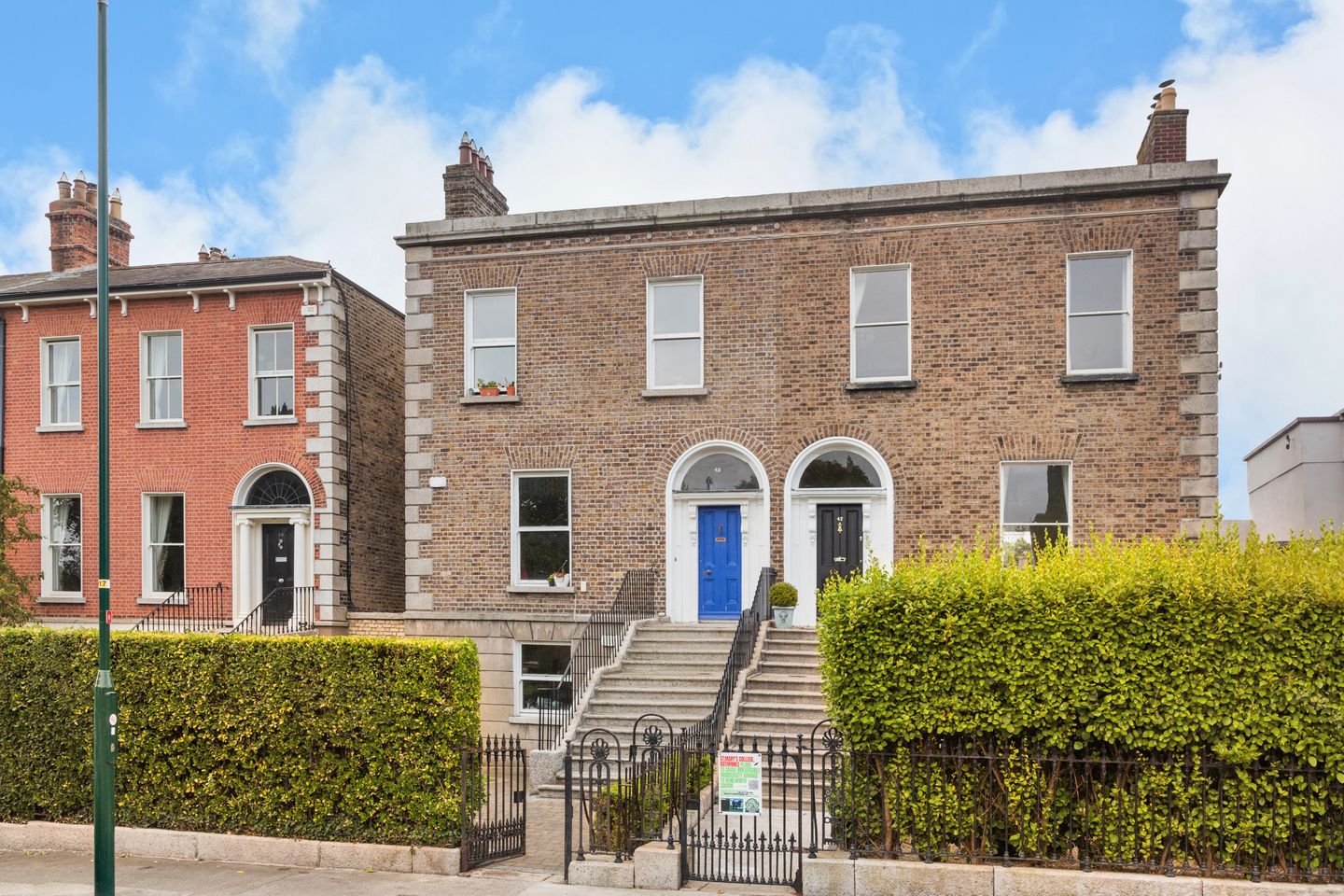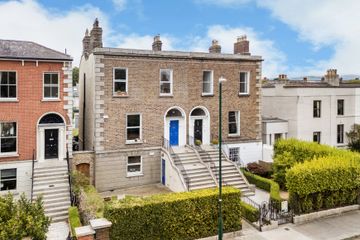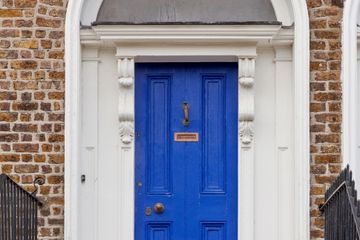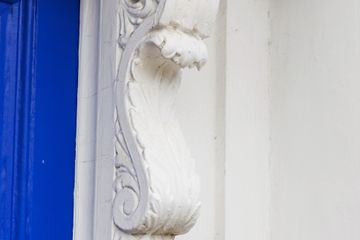



48 Kenilworth Square South, Rathgar, Dublin 6, D06NW10
€1,900,000
- Price per m²:€6,109
- Estimated Stamp Duty:€44,000
- Selling Type:By Private Treaty
About this property
Description
48 Kenilworth Square South is an impressive 2 storey over garden level Victorian semi-detached house of considerable charm and architectural merit, superbly positioned overlooking picturesque Kenilworth Square in the heart of Dublin 6 and within walking distance to Rathmines town and Rathgar village. The south facing property complete with Garden Studio offers generous and graciously proportioned accommodation of 311sq.m./3,348sq.ft. approx. throughout enhanced by many original period features, fine plasterwork, sash windows with working shutters and original fireplaces to name but a few. Generous bedroom accommodation and elegant reception and living space in addition to great versatility are complemented by a wonderful rear garden with pedestrian side access and self-contained garden studio apartment of 28sqm approx. To the front of the house, a flight of granite steps leads to the hall level featuring an elegant hallway, two reception interconnecting rooms complete with period features and a double bedroom on the return complete with ensuite shower room. On the first-floor return there is a large family bathroom and on the first floor three double bedrooms two of which benefit from ensuite shower rooms. At garden level is an open plan kitchen/dining room with guest WC and a Utility room, A play room, shower room and sun room comple the main accommodation. There is a self contained one bedroom studio apartment complete with kitchen and wet room. To the front, the garden is bordered with hedging and wrought iron railings with pedestrian access and a gated side passage to rear. The rear garden enjoys two patio arears, a lawn bordered by raised beds and cut stone walls enjoying a lot of southerly sunshine. Superbly located in a neighbourhood with a wonderful sense of community, the villages of Rathgar, Terenure, Rathmines and Harold’s Cross are all within a gentle stroll, with the city centre 2km away. Well served by coveted local junior and senior schools such as Rathgar Junior School, Rathgar National School, Zion Parish School, St. Louis, Stratford College, Terenure College, St Mary’s College, Sandford Park, Gonzaga College, Alexandra College, and The High School. There are a host of shops and restaurants within easy reach, including those in local villages and in shopping centres in nearby Dundrum Town Centre and St Stephen’s Green. Local public parks and playgrounds nearby include Bushy Park, Dodder Linear Park, Harold’s Cross Park and Palmerston Park. Tennis is available in Rathgar Tennis Club, Brookfield Tennis Club and Ashbrook Tennis Club, hockey at Rathgar Hockey Club, Our Lady’s Hockey Club and Old Alex Hockey Club and rugby clubs include St Mary’s and Terenure College. Cricket and Association Football are a short stroll to Leinster Cricket Club in Rathmines and CYM in Terenure. Golfing enthusiasts are well catered for nearby in Castle Golf Club, Milltown Golf Club and Grange Golf Club. Local gyms include David Lloyd and Dartry Health Club. Entrance Hall: Timber flooring, decorative ceiling cornicing and centre rose, fan light over door, decorative arch. Drawing Room: 4.63m x 4.94m. Timber flooring, decorative ceiling cornicing and centre rose, feature open fireplace with marble surround, large sash window with functioning shutters to rear. Dining Room 5.92 x 4.78m. Tiled flooring, feature open fireplace with stone surround, under-stairs storage, double doors to rear Bedroom on Return: 5.53m x 2.71m. Double bedroom, built-in wardrobe, Juliet balcony overlooking sunroom. Sash window to side, door to: Ensuite 1.58m x 1.64m. Tiled floor and walls, heated towel rail, WC, corner shower cubicle with glass surround, rainfall shower head, wash hand basin, sash window to side, extractor fan. Landing: Velux window, ceiling coving, feature stained-glass fan light. Bathroom: 4.81m x 2.86m. Tiled flooring, partially tiled walls, WC, corner shower unit with glass surround, wash hand basin, sash window to rear, freestanding bathtub, heated towel rail, extractor fan. Bedroom 1 4.53m x 2.4m. Double bedroom to front, ceiling coving, large sash window with functioning shutters. Bedroom 2 4.53m x 4.33m. Double bedroom to front, ceiling coving, feature open fireplace with marble surround, sash window with functioning shutters to front, attic access, built-in wardrobes, door to: Ensuite 1.83m x 1.86m. Tiled flooring and walls, WC, corner shower cubicle with glass surround, wash hand basin, heated towel rail, extractor fan, window. Bedroom 3 4.57m x 4.80m. Double room, sash window with functioning shutters to rear, feature open fireplace. Kitchen / Dining Room 10.55m x 4.78m. Tiled flooring, wall and floor cabinets, island, stone countertops, feature open fireplace, gas stove, under-stairs storage Sunroom 4.97m x 5.23m. Timber flooring, high ceiling, atrium skylight, feature open fireplace with brick surround and stove inset, windows to rear, double doors to garden. Shower Room Tiled flooring, shower cubicle, wash hand basin, WC, extractor fan. Utility Room 2.26m x 1.95m. Tiled flooring, under-stairs storage, plumbed for washing machine, stainless steel sink, door to Guest WC Tiled flooring and walls, WC, wash hand basin, extractor fan Garden Studio Timber flooring, hot press, double doors, large window overlooking garden, 2 x Velux windows, kitchenette with electric hob and oven, plumbed for washing machine, floor-to-wall cabinets, recessed lighting, door to Ensuite Wet Room Tiled flooring, partially tiled walls, WC, wash hand basin, extractor fan
The local area
The local area
Sold properties in this area
Stay informed with market trends
Local schools and transport

Learn more about what this area has to offer.
School Name | Distance | Pupils | |||
|---|---|---|---|---|---|
| School Name | Rathgar National School | Distance | 320m | Pupils | 94 |
| School Name | Scoil Mológa | Distance | 620m | Pupils | 228 |
| School Name | Harold's Cross National School | Distance | 650m | Pupils | 395 |
School Name | Distance | Pupils | |||
|---|---|---|---|---|---|
| School Name | Harold's Cross Etns | Distance | 790m | Pupils | 148 |
| School Name | Stratford National School | Distance | 810m | Pupils | 90 |
| School Name | St Peters Special School | Distance | 810m | Pupils | 62 |
| School Name | Kildare Place National School | Distance | 840m | Pupils | 191 |
| School Name | St Joseph's Terenure | Distance | 900m | Pupils | 379 |
| School Name | Zion Parish Primary School | Distance | 1.0km | Pupils | 97 |
| School Name | St. Louis National School | Distance | 1.0km | Pupils | 622 |
School Name | Distance | Pupils | |||
|---|---|---|---|---|---|
| School Name | St. Louis High School | Distance | 620m | Pupils | 684 |
| School Name | Harolds Cross Educate Together Secondary School | Distance | 780m | Pupils | 350 |
| School Name | Stratford College | Distance | 810m | Pupils | 191 |
School Name | Distance | Pupils | |||
|---|---|---|---|---|---|
| School Name | Presentation Community College | Distance | 980m | Pupils | 458 |
| School Name | Rathmines College | Distance | 1.1km | Pupils | 55 |
| School Name | The High School | Distance | 1.3km | Pupils | 824 |
| School Name | St. Mary's College C.s.sp., Rathmines | Distance | 1.3km | Pupils | 498 |
| School Name | Pearse College - Colaiste An Phiarsaigh | Distance | 1.6km | Pupils | 84 |
| School Name | Clogher Road Community College | Distance | 1.7km | Pupils | 269 |
| School Name | Gonzaga College Sj | Distance | 1.8km | Pupils | 573 |
Type | Distance | Stop | Route | Destination | Provider | ||||||
|---|---|---|---|---|---|---|---|---|---|---|---|
| Type | Bus | Distance | 250m | Stop | Harolds Cross Road | Route | S2 | Destination | Heuston Station | Provider | Dublin Bus |
| Type | Bus | Distance | 250m | Stop | Harolds Cross Road | Route | 83 | Destination | Kimmage | Provider | Dublin Bus |
| Type | Bus | Distance | 250m | Stop | Harolds Cross Road | Route | 83a | Destination | Kimmage | Provider | Dublin Bus |
Type | Distance | Stop | Route | Destination | Provider | ||||||
|---|---|---|---|---|---|---|---|---|---|---|---|
| Type | Bus | Distance | 250m | Stop | Harolds Cross Road | Route | 49n | Destination | Tallaght | Provider | Nitelink, Dublin Bus |
| Type | Bus | Distance | 260m | Stop | Kenilworth Square | Route | 83 | Destination | Harristown | Provider | Dublin Bus |
| Type | Bus | Distance | 260m | Stop | Kenilworth Square | Route | S2 | Destination | Irishtown | Provider | Dublin Bus |
| Type | Bus | Distance | 260m | Stop | Kenilworth Square | Route | 83 | Destination | Westmoreland St | Provider | Dublin Bus |
| Type | Bus | Distance | 260m | Stop | Kenilworth Square | Route | 83a | Destination | Charlestown | Provider | Dublin Bus |
| Type | Bus | Distance | 260m | Stop | Kenilworth Square | Route | 83a | Destination | Harristown | Provider | Dublin Bus |
| Type | Bus | Distance | 260m | Stop | Kenilworth Square | Route | 83 | Destination | Charlestown | Provider | Dublin Bus |
Your Mortgage and Insurance Tools
Check off the steps to purchase your new home
Use our Buying Checklist to guide you through the whole home-buying journey.
Budget calculator
Calculate how much you can borrow and what you'll need to save
A closer look
BER Details
Statistics
- 6,120Property Views
- 9,976
Potential views if upgraded to a Daft Advantage Ad
Learn How
Similar properties
€1,750,000
Riverside, Dundrum Road, Dundrum, Dublin 14, D14V2Y94 Bed · 2 Bath · Detached€1,750,000
15 Rathdown Park, Terenure, Dublin 6w, D6WEK755 Bed · 2 Bath · Semi-D€1,750,000
4 Bed Semi Detached, Rathgar Villas, 4 Bed Semi Detached, Rathgar Villas, Rathgar, Dublin 64 Bed · 3 Bath · Semi-D€1,795,000
Somerville, Rostrevor Road, Rathgar, Dublin 6, D06Y4X24 Bed · 2 Bath · Detached
€1,825,000
Airfield House, 3 Rathgar Avenue, Rathgar, Dublin 6, D06C4H24 Bed · 5 Bath · Detached€1,850,000
4 Bed Mid Terrace, Rathgar Villas, 4 Bed Mid Terrace, Rathgar Villas, Rathgar, Dublin 64 Bed · 3 Bath · Terrace€1,850,000
2 Rathdown Avenue, Terenure, Dublin 6W, D6WR2735 Bed · 4 Bath · Semi-D€1,900,000
42 Belgrave Square West, Rathmines, Dublin 6, D06W9274 Bed · 2 Bath · Terrace€1,950,000
72 Cowper Road, Dartry, Dublin 6, D06H0X35 Bed · 2 Bath · Terrace€1,950,000
186 Upper Rathmines Road, Rathgar, Dublin 610 Bed · 7 Bath · End of Terrace€1,950,000
50 Saint Kevin's Park, Dartry, Dartry, Dublin 6, D06C5P85 Bed · 2 Bath · Semi-D€1,950,000
23 Zion Road, Rathgar, Rathgar, Dublin 6, D06VW899 Bed · 5 Bath · Semi-D
Daft ID: 16126890

