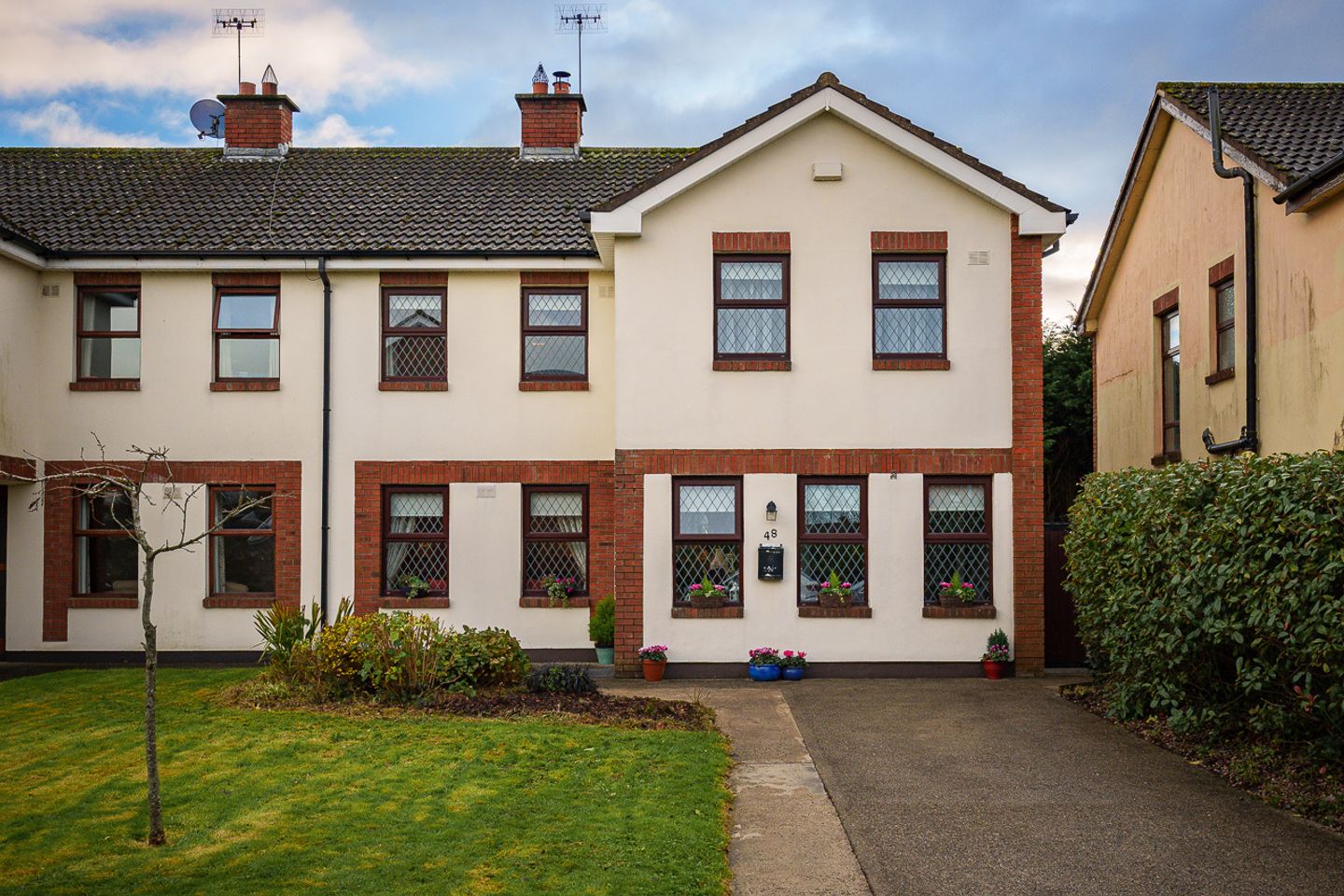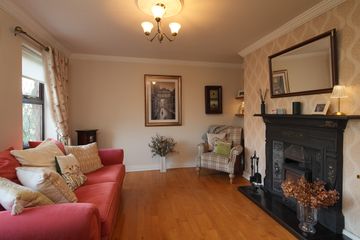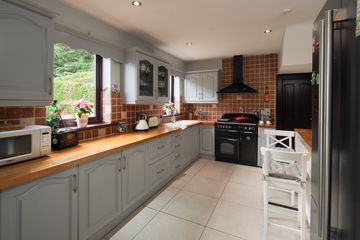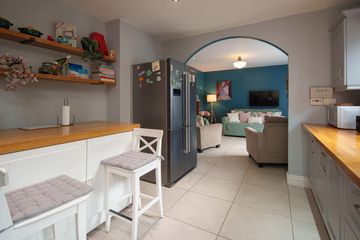



48 Manydown Close, Red Barns Road, Dundalk, Co. Louth, A91E1XW
€375,000
- Price per m²:€3,001
- Estimated Stamp Duty:€3,750
- Selling Type:By Private Treaty
- BER No:118164524
- Energy Performance:162.84 kWh/m2/yr
About this property
Highlights
- Off street park
- South facing rear garden
- Side pedestrian access
- Double glazed hardwood windows
- Alarm
Description
Interested in this property? Sign up for mySherryFitz to arrange your viewing, see current offers or make your own offer. Register now at SherryFitz.ie Sherry FitzGerald Carroll are delighted to welcome No. 48 Manydown Close to the market. Manydown Close is a highly sought-after development situated approximately 1.5km east of the N52 Inner Relief Road, providing easy access to the M1 Motorway Junction 16. In addition, the property is convenient to Dundalk Town Centre, Dundalk Retail Park, Northlink Business Park and the seaside village of Blackrock. Weekend entertainment can be sought at the nearby Navvy Bank Walk (900m) from the property, which boasts expansive views of Dundalk Bay and the Cooley Mountains. This turn-key, semi-detached house extends to 125 sq.m. / 1,345 sq.ft. approx. and offers all the ingredients for modern living. The carefully curated interiors bring a sense of warmth and home to the property. At ground floor, you are greeted by a welcoming porch, entrance hall, sitting room, study, utility room and kitchen/living/dining room. Upstairs, there are four bedrooms (one ensuite) and a bathroom. Externally, the property benefits from off street parking and lawns to the front together with a low maintenance, south facing garden at the rear – perfect for Al Fresco dining during the summer months! This home is sure to appeal to both first time buyers and those looking to trade up. GROUND FLOOR Porch Entrance Hall Study 3.51m x 2.80m Living Room 4.02m x 3.97m Sitting Room 4.21m x 4.02m Kitchen/Dining 4.31m x 4.16m Utility Room 2.80m x 1.88m FIRST FLOOR Bedroom 4.02m x 3.66m Ensuite 2.49m x 1.13m Bedroom 4.02m x 3.97m Bedroom 4.16m x 3.51m Bedroom 3.03m x 2.49m Bathroom 2.80m x 1.88m TOTAL FLOOR AREA: 125 sq.m. / 1,345 sq.ft. approx.
The local area
The local area
Sold properties in this area
Stay informed with market trends
Local schools and transport

Learn more about what this area has to offer.
School Name | Distance | Pupils | |||
|---|---|---|---|---|---|
| School Name | Bay Estate National School | Distance | 690m | Pupils | 626 |
| School Name | Realt Na Mara National School | Distance | 1.4km | Pupils | 455 |
| School Name | St Joseph's National School Dundalk | Distance | 1.4km | Pupils | 569 |
School Name | Distance | Pupils | |||
|---|---|---|---|---|---|
| School Name | Dún Dealgan National School | Distance | 1.6km | Pupils | 84 |
| School Name | Gaelscoil Dhún Dealgan | Distance | 1.6km | Pupils | 216 |
| School Name | Cbs Primary Dundalk | Distance | 1.9km | Pupils | 493 |
| School Name | St Nicholas National School | Distance | 2.1km | Pupils | 161 |
| School Name | St Malachy's Infant School | Distance | 2.4km | Pupils | 215 |
| School Name | St Malachy's Boys National School | Distance | 2.4km | Pupils | 232 |
| School Name | St Nicholas Monastery National School | Distance | 2.4km | Pupils | 160 |
School Name | Distance | Pupils | |||
|---|---|---|---|---|---|
| School Name | St Vincent's Secondary School | Distance | 1.4km | Pupils | 927 |
| School Name | Coláiste Chú Chulainn | Distance | 1.8km | Pupils | 897 |
| School Name | Colaiste Rís | Distance | 2.0km | Pupils | 622 |
School Name | Distance | Pupils | |||
|---|---|---|---|---|---|
| School Name | St Mary's College | Distance | 2.1km | Pupils | 905 |
| School Name | Ó Fiaich College | Distance | 2.1km | Pupils | 312 |
| School Name | Dundalk Grammar School | Distance | 2.6km | Pupils | 590 |
| School Name | De La Salle College | Distance | 4.0km | Pupils | 760 |
| School Name | St Louis Secondary School | Distance | 4.0km | Pupils | 498 |
| School Name | Bush Post Primary School | Distance | 11.9km | Pupils | 854 |
| School Name | Scoil Ui Mhuiri | Distance | 19.4km | Pupils | 656 |
Type | Distance | Stop | Route | Destination | Provider | ||||||
|---|---|---|---|---|---|---|---|---|---|---|---|
| Type | Bus | Distance | 190m | Stop | Greenwood Drive | Route | 174b | Destination | Knockraha Sarsfield Rd | Provider | Bus Éireann |
| Type | Bus | Distance | 320m | Stop | Red Barns Road | Route | 174b | Destination | Knockraha Sarsfield Rd | Provider | Bus Éireann |
| Type | Bus | Distance | 320m | Stop | Red Barns Road | Route | 916 | Destination | Courthouse | Provider | Halpenny Transport |
Type | Distance | Stop | Route | Destination | Provider | ||||||
|---|---|---|---|---|---|---|---|---|---|---|---|
| Type | Bus | Distance | 440m | Stop | Bay Estate | Route | 169 | Destination | Medical Centre | Provider | Halpenny Transport |
| Type | Bus | Distance | 460m | Stop | Hazelwood Avenue | Route | 174b | Destination | Knockraha Sarsfield Rd | Provider | Bus Éireann |
| Type | Bus | Distance | 460m | Stop | Hazelwood Avenue | Route | 174b | Destination | Dundalk | Provider | Bus Éireann |
| Type | Bus | Distance | 460m | Stop | Hazelwood Avenue | Route | Df01 | Destination | Carlingford, Stop 108911 | Provider | Patrick Keenan |
| Type | Bus | Distance | 460m | Stop | Hazelwood Avenue | Route | 916 | Destination | Courthouse | Provider | Halpenny Transport |
| Type | Bus | Distance | 570m | Stop | Coes Road | Route | Df01 | Destination | Drogheda Institute | Provider | Patrick Keenan |
| Type | Bus | Distance | 570m | Stop | Point Road | Route | 174b | Destination | Knockraha Sarsfield Rd | Provider | Bus Éireann |
Your Mortgage and Insurance Tools
Check off the steps to purchase your new home
Use our Buying Checklist to guide you through the whole home-buying journey.
Budget calculator
Calculate how much you can borrow and what you'll need to save
BER Details
BER No: 118164524
Energy Performance Indicator: 162.84 kWh/m2/yr
Ad performance
- 07/11/2025Entered
- 3,881Property Views
- 6,326
Potential views if upgraded to a Daft Advantage Ad
Learn How
Similar properties
€400,000
61 Castle Road, Dundalk, Co. Louth, A91T2N55 Bed · 3 Bath · Detached€430,000
178 Dundoogan, Dundalk, Blackrock, Co. Louth, A91XW3X4 Bed · 3 Bath · Semi-D€440,000
4 Bedroom House, Norhalton, Norhalton, Raynoldstown Village, Dundalk, Co. Louth4 Bed · 3 Bath · Semi-D€470,000
4 Bedroom House, Drayton, Drayton, Raynoldstown Village, Dundalk, Co. Louth4 Bed · 3 Bath · Semi-D
€475,000
'The Cedars', Dublin Road, Dundalk, Co. Louth, A91W6P45 Bed · 2 Bath · Detached€485,000
House Type F, Bayview, Bayview, Red Barns Road, Dundalk, Co. Louth4 Bed · 3 Bath · Semi-D€595,000
2 Priorland Gardens, Dundalk, Co. Louth, A91EVC54 Bed · 2 Bath · Detached€600,000
34 Seatown Place, Dundalk, Co. Louth, A91KX844 Bed · 4 Bath · Duplex€600,000
Stella Maris, Coast Road, Blackrock, Co. Louth, A91TK375 Bed · 2 Bath · Semi-D€625,000
2 Church Road, Kilcurry, Co. Louth, A91Y2C84 Bed · 5 Bath · Detached€650,000
35 Seatown Place, Dundalk, Co. Louth, A91FP604 Bed · 4 Bath · Duplex€675,000
Serondella, Dublin Road, Dundalk, Co. Louth, A91T6H05 Bed · 2 Bath · Detached
Daft ID: 16341103

