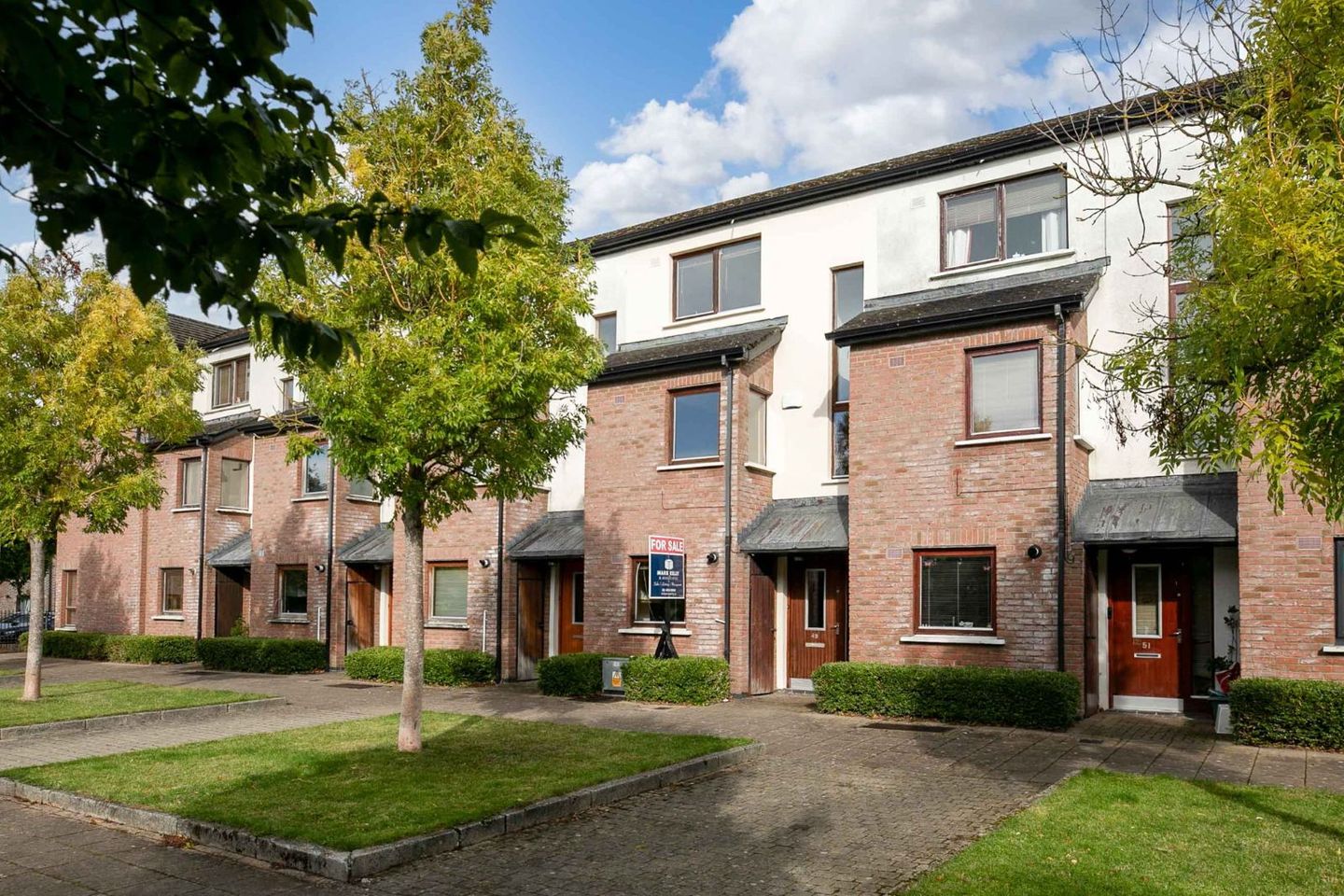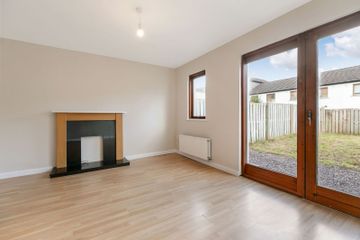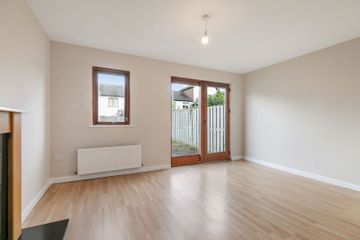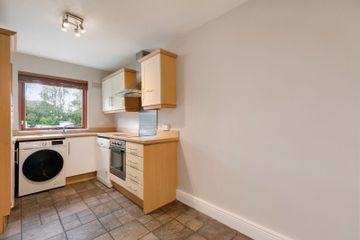



49 Hunters Way, Hunters Wood, Ballycullen, Dublin 24, D24K6N9
€455,000
- Price per m²:€4,099
- Estimated Stamp Duty:€4,550
- Selling Type:By Private Treaty
- BER No:116160722
- Energy Performance:122.75 kWh/m2/yr
Make your move
Open Viewings
- Sat, 27/0910:30 - 10:55
About this property
Description
Mark Kelly & Associates are delighted to present No. 49 Hunters Way - a spacious three-bedroom, three-bathroom terraced home with a large attic room, laid out over three floors and extending to approximately 111 sqm (1,195 sq.ft). Conveniently located within the ever-popular Hunterswood development at the foothills of the Dublin Mountains, this property offers both generous living space and excellent potential in a highly sought-after area. No. 49 features freshly painted interiors, gas-fired central heating, and an impressive B2 BER energy rating. The property also benefits from a generous rear garden and ample communal parking, making it an attractive choice for first-time buyers, growing families, or investors alike. The accommodation is thoughtfully designed and comprises a welcoming entrance hall leading to a bright living room with double doors opening onto the rear garden, a fully fitted kitchen, and a guest WC. The first floor hosts two generous bedrooms with fitted wardrobes and a family bathroom. A feature window fills the landing with natural light, guiding you to the top floor where you’ll find a large double bedroom with an en suite bathroom. The attic room offers valuable additional storage space. 49 Hunters Way is ideally positioned in a mature and highly regarded development, offering a wealth of nearby amenities and superb convenience for everyday living. Residents enjoy easy access to Woodstown and Knocklyon Shopping Centres, LIDL Ballycullen, and the recently added Tesco Superstore at White Pines. For those who enjoy an active lifestyle, Knocklyon Football Club and Ballyboden St. Enda’s GAA Club are just minutes away, while outdoor enthusiasts can explore the nearby Dublin Mountains, St. Enda’s Park, and the ever-popular Marlay Park. Transport links are excellent, with the 24-hour No. 15 bus stopping literally on your doorstep - less than a minute’s walk away. Additional routes including the 15B, 49, S8, and 65B are also within easy reach, providing quick and convenient access to the city centre and beyond. Local schools are excellent, including St. Colmcille’s Junior and Senior Schools, Firhouse Educate Together, Gaelscoil Chnoc Liamhna, and respected secondary schools such as Sancta Maria College, Coláiste Éanna, Loreto Beaufort, and Terenure College. Features: Substantial 3-bed, 3-bath terraced home with large attic room Cleverly arranged over three spacious floors Freshly painted interiors - bright and inviting rear Superb scope to extend to rear – subject to planning permission Generous rear garden - c.32ft in length Excellent B2 BER rating – qualifies for cheaper mortgage rates Gas-fired central heating Built-in wardrobes in every bedroom Superb storage Prime, highly sought-after location at the foothills of the Dublin Mountains Ample communal parking to front On-site crèche within the estate - ideal for young families Low annual management fee of approx. €560 Built in 2003 Accommodation: GROUND FLOOR: Entrance Hall: c. 1.83m x 4.43m - Hardwood floors, and security panel. Guest WC: WC, wash hand basin, wall-mounted shelf unit, extractor fan, and tiled flooring. Kitchen/Breakfast Room: c. 3.89m x 2.49m - Tiled flooring, fitted with freestanding appliances including a ‘Hisense’ washing machine, ‘Beko’ fridge-freezer, ‘Flavel’ dishwasher.‘Zanussi’ oven is built-in with integrated overhead extractor fan. Features a front-facing window, gas boiler, silver sink, heating control panel, and a range of overhead and lower cabinets. Living Room: c. 4.23m max x 4.42m - Hardwood floors and double doors opening onto the rear garden. FIRST FLOOR: Landing: c. 5.29m x 2.00m - Carpeted. Bedroom 1: c. 3.21m max x 4.43m - Carpeted with built-in wardrobes. Bedroom 2: c. 3.62m x 2.49m - Carpeted with built-in wardrobes. Bathroom: c. 2.05m x 2.49m max - Includes WC, wash hand basin, and bath with glass shower screen and shower rail. Tiled flooring, towel holder, toilet paper holder, vanity mirror over basin, and extractor fan. SECOND FLOOR: Landing: c. 1.08m x 1.83m - Carpeted, with hot-press storage. Master Bedroom: c. 4.11m max x 3.42m - Carpeted with built-in wardrobes and access to en suite. En Suite: c. 1.08m x 2.49m – WC, wash hand basin with vanity mirror, towel rail, and shower with tiled surrounds. Storage Space: c. 1.80m x 4.42m - Carpeted. OUTSIDE: Gardens: Communal parking and pathway with shrubbery directly to front of property. At the rear, a generous garden stretches approximately 32ft, laid to lawn and stones, enclosed by fencing and complete with a garden shed. Disclaimer: The above particulars are issued by Mark Kelly & Associates (MKA) on the understanding that all negotiations are conducted through them. Information contained in the brochure does not form any part of any offer or contract and is provided in good faith, for guidance only. MKA have not tested any apparatus, fixtures, fittings, or services. Interested parties must undertake their own investigation into the working order of these items. Maps and plans are not to scale and measurements are approximate, photographs provided for guidance only. The particulars, descriptions, dimensions, references to condition, permissions or licences for use or occupation, access and any other details, such as prices, rents or any other outgoings are for guidance only and may be subject to change. Intending purchasers / tenants must satisfy themselves as to the accuracy of details provided to them either verbally or as part of this brochure. Neither MKA or any of its employees have any authority to make or give any representation or warranty in respect of this property.
Standard features
The local area
The local area
Sold properties in this area
Stay informed with market trends
Local schools and transport
Learn more about what this area has to offer.
School Name | Distance | Pupils | |||
|---|---|---|---|---|---|
| School Name | Gaelscoil Na Giúise | Distance | 680m | Pupils | 263 |
| School Name | Firhouse Educate Together National School | Distance | 690m | Pupils | 380 |
| School Name | Ballycragh National School | Distance | 1.1km | Pupils | 544 |
School Name | Distance | Pupils | |||
|---|---|---|---|---|---|
| School Name | Scoil Treasa | Distance | 1.1km | Pupils | 386 |
| School Name | Gaelscoil Chnoc Liamhna | Distance | 1.5km | Pupils | 219 |
| School Name | Scoil Carmel | Distance | 1.5km | Pupils | 337 |
| School Name | Scoil Santain | Distance | 1.7km | Pupils | 269 |
| School Name | St Colmcille's Junior School | Distance | 1.8km | Pupils | 738 |
| School Name | St Colmcille Senior National School | Distance | 1.8km | Pupils | 757 |
| School Name | Scoil Maelruain Junior | Distance | 2.1km | Pupils | 379 |
School Name | Distance | Pupils | |||
|---|---|---|---|---|---|
| School Name | Firhouse Educate Together Secondary School | Distance | 700m | Pupils | 381 |
| School Name | Firhouse Community College | Distance | 1.1km | Pupils | 824 |
| School Name | St Colmcilles Community School | Distance | 1.4km | Pupils | 725 |
School Name | Distance | Pupils | |||
|---|---|---|---|---|---|
| School Name | Rockbrook Park School | Distance | 2.4km | Pupils | 186 |
| School Name | Sancta Maria College | Distance | 2.4km | Pupils | 574 |
| School Name | Tallaght Community School | Distance | 2.6km | Pupils | 828 |
| School Name | Coláiste Éanna | Distance | 2.8km | Pupils | 612 |
| School Name | Old Bawn Community School | Distance | 2.8km | Pupils | 1032 |
| School Name | St. Mac Dara's Community College | Distance | 2.9km | Pupils | 901 |
| School Name | Coláiste De Híde | Distance | 3.5km | Pupils | 267 |
Type | Distance | Stop | Route | Destination | Provider | ||||||
|---|---|---|---|---|---|---|---|---|---|---|---|
| Type | Bus | Distance | 230m | Stop | Woodstown Avenue | Route | 15 | Destination | Clongriffin | Provider | Dublin Bus |
| Type | Bus | Distance | 230m | Stop | Woodstown Avenue | Route | 49n | Destination | Tallaght | Provider | Nitelink, Dublin Bus |
| Type | Bus | Distance | 230m | Stop | Woodstown Avenue | Route | Sd4 | Destination | Tallaght | Provider | Tfi Local Link Kildare South Dublin |
Type | Distance | Stop | Route | Destination | Provider | ||||||
|---|---|---|---|---|---|---|---|---|---|---|---|
| Type | Bus | Distance | 250m | Stop | Hunter's Avenue | Route | Sd4 | Destination | Tibradden | Provider | Tfi Local Link Kildare South Dublin |
| Type | Bus | Distance | 250m | Stop | Hunter's Avenue | Route | 15 | Destination | Ballycullen Road | Provider | Dublin Bus |
| Type | Bus | Distance | 250m | Stop | Hunter's Avenue | Route | 49n | Destination | Tallaght | Provider | Nitelink, Dublin Bus |
| Type | Bus | Distance | 280m | Stop | Ballycullen Road | Route | 15 | Destination | Clongriffin | Provider | Dublin Bus |
| Type | Bus | Distance | 280m | Stop | Ballycullen Road | Route | Sd4 | Destination | Tallaght | Provider | Tfi Local Link Kildare South Dublin |
| Type | Bus | Distance | 280m | Stop | Ballycullen Road | Route | 49n | Destination | Tallaght | Provider | Nitelink, Dublin Bus |
| Type | Bus | Distance | 280m | Stop | Ballycullen Road | Route | 15 | Destination | Ballycullen Road | Provider | Dublin Bus |
Your Mortgage and Insurance Tools
Check off the steps to purchase your new home
Use our Buying Checklist to guide you through the whole home-buying journey.
Budget calculator
Calculate how much you can borrow and what you'll need to save
BER Details
BER No: 116160722
Energy Performance Indicator: 122.75 kWh/m2/yr
Statistics
- 26/09/2025Entered
- 1,503Property Views
- 2,450
Potential views if upgraded to a Daft Advantage Ad
Learn How
Similar properties
€415,000
53 Killakee View, Dublin 24, Firhouse, Dublin 24, D24C7XV3 Bed · 2 Bath · Semi-D€415,000
75 Deerpark Place, D24 FP78, Kiltipper, Dublin 244 Bed · 4 Bath · Semi-D€425,000
32 Tymon Crescent, Dublin 24, Oldbawn, Dublin 24, D24N5RK3 Bed · 1 Bath · Semi-D€445,000
35 Glencarrig Drive, Firhouse, Dublin 24, D24XN2H3 Bed · 1 Bath · Semi-D
€445,000
57 Ferncourt Green, D24AP9N3 Bed · 2 Bath · Terrace€449,950
7 Pairc Gleann Trasna, Aylesbury, Dublin 24, D24K00P3 Bed · 2 Bath · Semi-D€450,000
19 Tymon Close, Dublin 24, Oldbawn, Dublin 24, D24H32Y3 Bed · 2 Bath · Semi-D€450,000
22 Hunters Lane, Ballycullen, Dublin 24, D24HY463 Bed · 3 Bath · Terrace€455,000
17 Oldcourt Avenue, Dublin 24, Firhouse, Dublin 24, D24A38E3 Bed · 2 Bath · End of Terrace€459,000
50 Heatherview Avenue, Dublin 24, Aylesbury, Dublin 24, D24AC8H3 Bed · 1 Bath · Detached€465,000
84 Monalea Grove, D24F2P9, Ballycullen, Firhouse, Dublin 243 Bed · 1 Bath · Semi-D€465,000
31 Daletree View, Ballycullen, Dublin 24, D24W8N63 Bed · 4 Bath · Semi-D
Daft ID: 16289254


