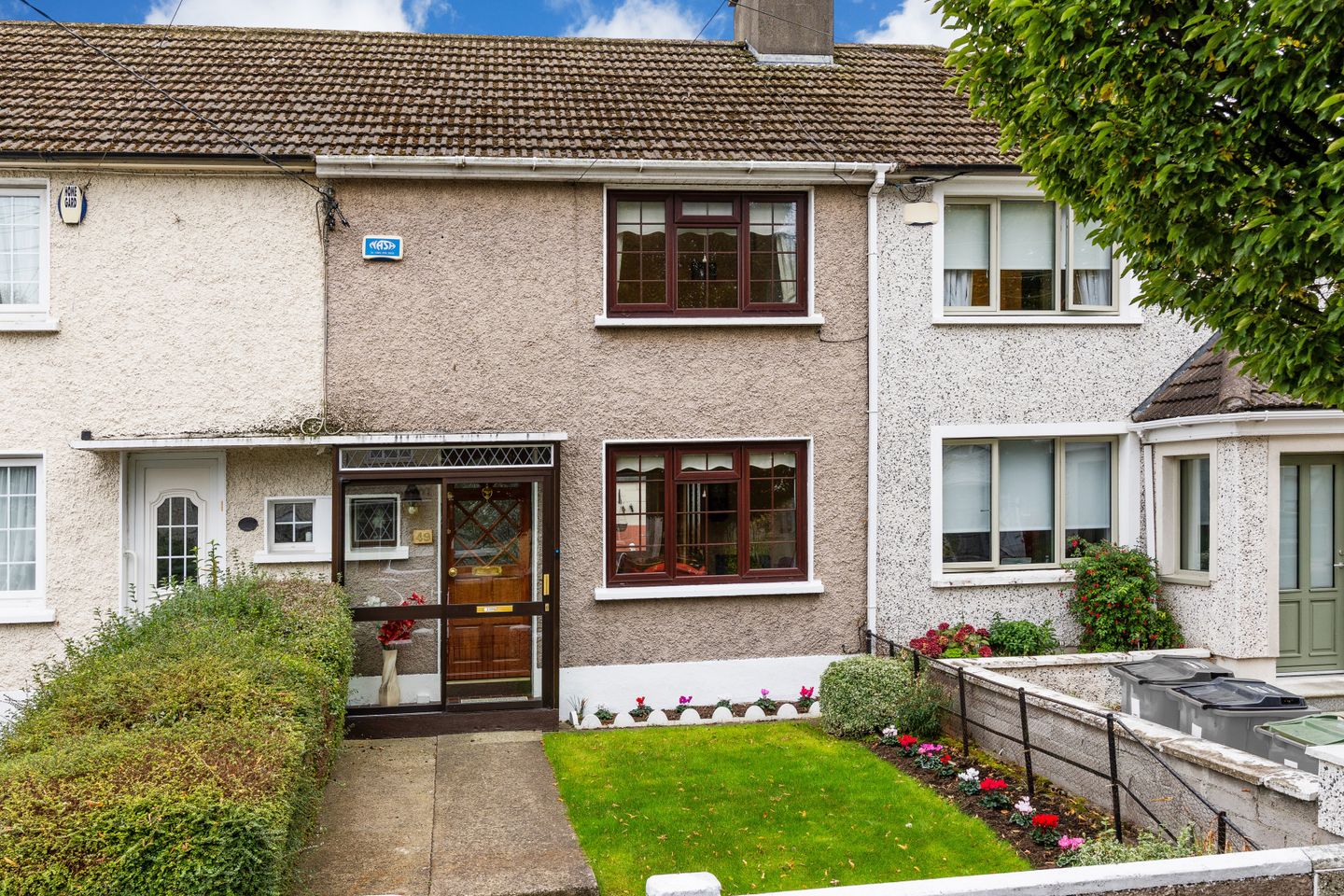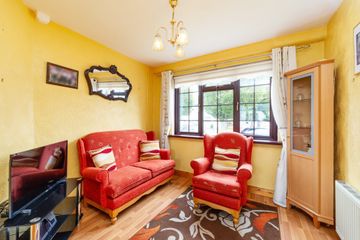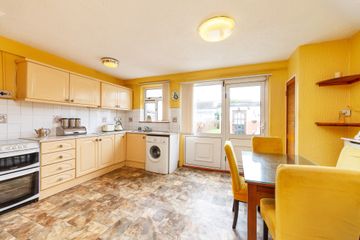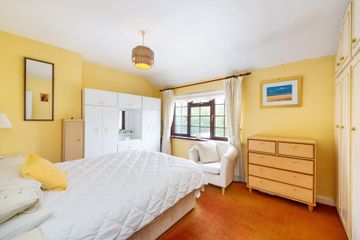



49 Kildonan Avenue, Finglas West, Dublin 11, D11VPK4
€285,000
- Price per m²:€4,599
- Estimated Stamp Duty:€2,850
- Selling Type:By Private Treaty
- BER No:118754639
- Energy Performance:290.97 kWh/m2/yr
About this property
Highlights
- Spacious two bedroom property
- Presented in very good condition
- Gas fired central heating
- Large 70ft+ sunny south facing rear garden
- Block built shed (approx. 9sq m)
Description
49 Kildonan Avenue is a charming two bedroom property that comes to market in very good condition. This much loved family home is set on a mature tree lined residential street close to an abundance of amenities and would make an ideal starter home for any buyer looking for a property in a most convenient location close to an abundance of amenities. The accommodation briefly comprises of a welcoming entrance hall which opens through to the spacious kitchen/ dining room which overlooks the large sunny south facing rear garden. The living room to the front of the property completes the downstairs accommodation. Upstairs there are two double bedrooms both with built in wardrobes, and the fully tiled shower room completes the picture of this lovely home. The front garden is laid in lawn and bordered by a selection of colourful flowers and mature hedging. The rear garden enjoys a sunny south facing orientation and measures over 70ft in length. There is excellent potential to extend the property to the rear and still have a fine sized rear garden. There is also a large block built shed that provides ample storage space. Kildonan Avenue enjoys a superb location with easy access to Finglas and Glasnevin villages, which offer a wide range of cafes, shops, bars, restaurants, and the Charlestown Shopping Centre. There are numerous national and secondary schools in the area, and the property is well served by several bus routes connecting to the City Centre and beyond. The M50, M1, N2, and Dublin Airport are all just a short drive away. If you would like a viewing of this property, please email us at Drumcondra@sherryfitz.ie or call the office directly on 018373737 to arrange an appointment. If you wish to place an offer, please visit www.sherryfitz.ie where you can register to make an offer on this property. Entrance Hall 2.52m x 1.76m. Welcoming entrance hall with wood floor, picture rail and alarm panel. Living Room 3.00m x 2.72m. With wood flooring and double doors to kitchen/ dining room. Kitchen/ Dining Room 4.84m x 3.34m. With wall and floor units, tiled splashback, plumbed for washing machine, under stair storage space, and door to rear garden. Bedroom 1 4.84m x 3.32m. Large double bedroom to the front of the property with carpet flooring and built in wardrobes. Bedroom 2 3.00m x 2.80m. Spacious double bedroom to the rear of the property with carpet flooring and built in wardrobe. Shower Room 1.90m x 1.72m. Fully tiled with wc, whb and electric shower.
The local area
The local area
Sold properties in this area
Stay informed with market trends
Local schools and transport

Learn more about what this area has to offer.
School Name | Distance | Pupils | |||
|---|---|---|---|---|---|
| School Name | St Kevin's Boys National School Finglas | Distance | 410m | Pupils | 132 |
| School Name | S N Naomh Feargal Boys Senior | Distance | 470m | Pupils | 167 |
| School Name | St Josephs Girls National School | Distance | 500m | Pupils | 156 |
School Name | Distance | Pupils | |||
|---|---|---|---|---|---|
| School Name | Finglas Parochial National School | Distance | 540m | Pupils | 70 |
| School Name | St Brigid's Infant School | Distance | 560m | Pupils | 156 |
| School Name | St Brigids Senior Girls | Distance | 590m | Pupils | 156 |
| School Name | Youth Encounter Project | Distance | 680m | Pupils | 16 |
| School Name | St Canice's Girls National School | Distance | 880m | Pupils | 471 |
| School Name | Scoil Sinead National School | Distance | 990m | Pupils | 64 |
| School Name | St Canice's Boys National School | Distance | 1.2km | Pupils | 372 |
School Name | Distance | Pupils | |||
|---|---|---|---|---|---|
| School Name | Coláiste Eoin | Distance | 390m | Pupils | 276 |
| School Name | St Michaels Secondary School | Distance | 720m | Pupils | 651 |
| School Name | New Cross College | Distance | 860m | Pupils | 353 |
School Name | Distance | Pupils | |||
|---|---|---|---|---|---|
| School Name | Beneavin De La Salle College | Distance | 1.6km | Pupils | 603 |
| School Name | St Kevins College | Distance | 2.2km | Pupils | 501 |
| School Name | St. Dominic's College | Distance | 2.3km | Pupils | 778 |
| School Name | Cabra Community College | Distance | 2.7km | Pupils | 260 |
| School Name | St Declan's College | Distance | 2.8km | Pupils | 653 |
| School Name | St Mary's Secondary School | Distance | 3.0km | Pupils | 836 |
| School Name | Coláiste Mhuire | Distance | 3.1km | Pupils | 256 |
Type | Distance | Stop | Route | Destination | Provider | ||||||
|---|---|---|---|---|---|---|---|---|---|---|---|
| Type | Bus | Distance | 150m | Stop | Kildonan Park | Route | 40b | Destination | O'Connell St | Provider | Dublin Bus |
| Type | Bus | Distance | 150m | Stop | Kildonan Park | Route | 88n | Destination | Ashbourne | Provider | Nitelink, Dublin Bus |
| Type | Bus | Distance | 150m | Stop | Kildonan Park | Route | 40 | Destination | O'Connell St | Provider | Dublin Bus |
Type | Distance | Stop | Route | Destination | Provider | ||||||
|---|---|---|---|---|---|---|---|---|---|---|---|
| Type | Bus | Distance | 150m | Stop | Kildonan Park | Route | 40 | Destination | Earlsfort Terrace | Provider | Dublin Bus |
| Type | Bus | Distance | 170m | Stop | Kildonan Road | Route | 40 | Destination | Charlestown | Provider | Dublin Bus |
| Type | Bus | Distance | 170m | Stop | Kildonan Road | Route | 40b | Destination | Toberburr | Provider | Dublin Bus |
| Type | Bus | Distance | 170m | Stop | Kildonan Road | Route | 40b | Destination | O'Connell St | Provider | Dublin Bus |
| Type | Bus | Distance | 170m | Stop | Kildonan Road | Route | 40 | Destination | O'Connell St | Provider | Dublin Bus |
| Type | Bus | Distance | 170m | Stop | Kildonan Road | Route | 40 | Destination | Earlsfort Terrace | Provider | Dublin Bus |
| Type | Bus | Distance | 170m | Stop | Kildonan Road | Route | 88n | Destination | Ashbourne | Provider | Nitelink, Dublin Bus |
Your Mortgage and Insurance Tools
Check off the steps to purchase your new home
Use our Buying Checklist to guide you through the whole home-buying journey.
Budget calculator
Calculate how much you can borrow and what you'll need to save
BER Details
BER No: 118754639
Energy Performance Indicator: 290.97 kWh/m2/yr
Ad performance
- Date listed13/10/2025
- Views2,920
- Potential views if upgraded to an Advantage Ad4,760
Daft ID: 16307674

