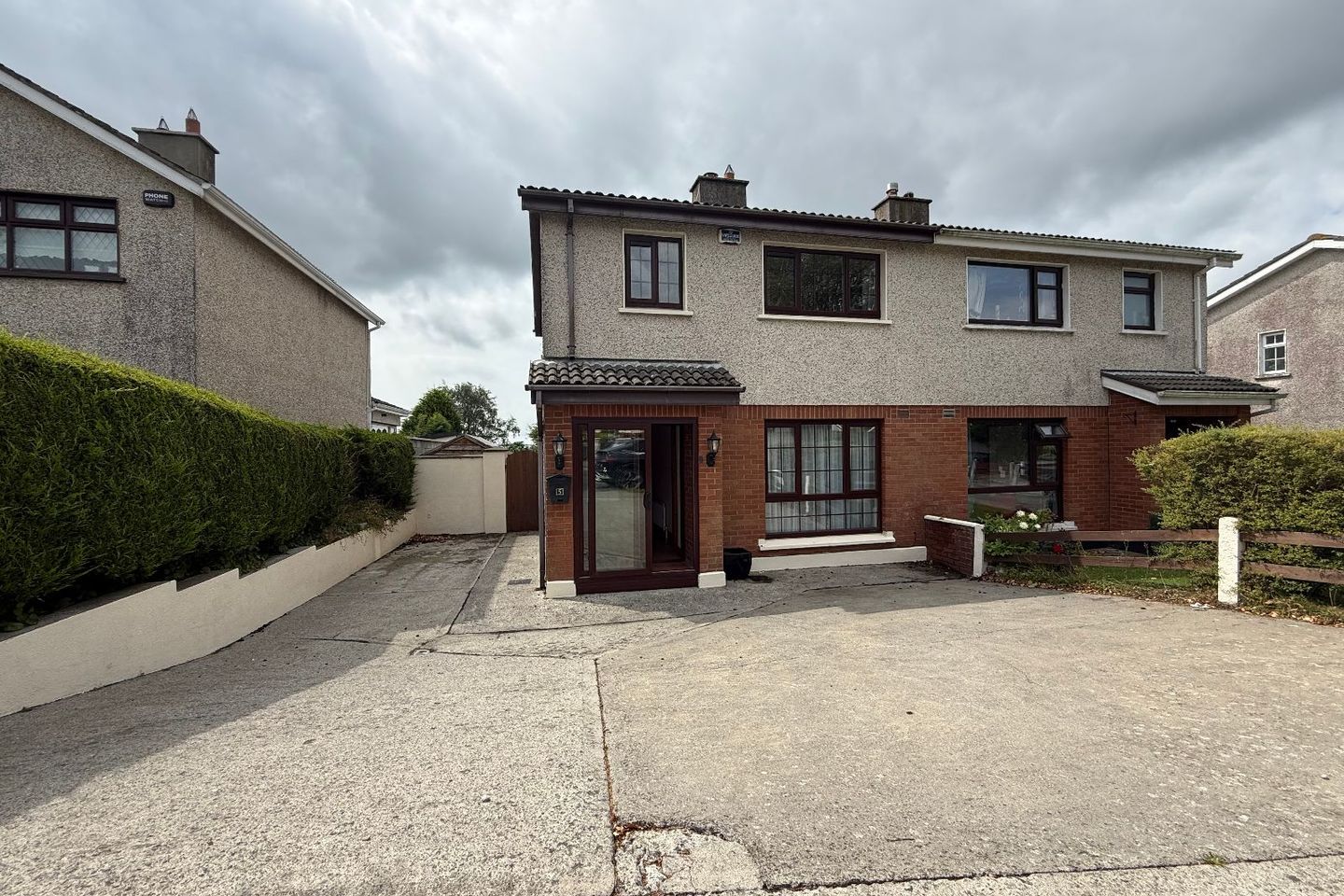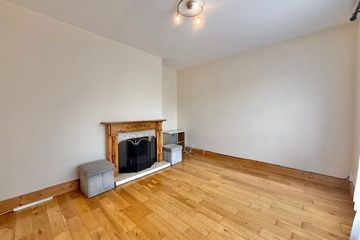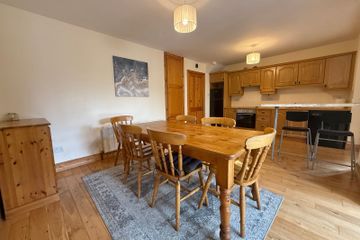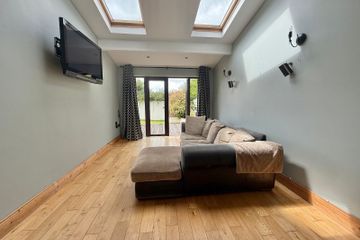



5 Ashley Avenue, Cherrymount, Waterford City Centre, X91W7VH
€295,000
- Price per m²:€2,634
- Estimated Stamp Duty:€2,950
- Selling Type:By Private Treaty
- BER No:118332451
About this property
Highlights
- South-facing rear garden
- Oil central heating
- Situated in a sought-after residential area in Cherrymount
- Double glazed pvc windows throughout
Description
5 Ashley Avenue, Cherrymount, Waterford 3 Bedroom | 2 Bathroom | Sunny South-Facing Garden Nestled in a well-established residential area just off the Old Tramore Road, No. 5 Ashley Avenue is a beautifully maintained 3-bedroom, 2-bathroom home. Whether you're a growing family, a first-time buyer, or someone seeking a home in a prime Waterford location, this property ticks all the right boxes. Key Features • - Situated in a sought-after residential area in Cherrymount • - Walking distance to top schools, including St. Ursuline Convent and Scoil Lorcán • - Just 700m to a local retail hub with SPAR, takeaways, pharmacy & more • - Excellent public transport – bus stop right at the estate entrance • - University Hospital Waterford is under 4km away via the Outer Ring Road • - South-facing rear garden ideal for relaxing or entertaining • - In excellent condition throughout – ready to move in! Accommodation Ground Floor: Porch: 0.6m x 1.6m – PVC double-glazed sliding doors Hallway: 1.8m x 3.6m – Welcoming and spacious Living Room: 3.7m x 3.5m – Solid oak flooring, feature fireplace Kitchen/Dining Room: 3.5m x 5.6m – Bright & spacious for family meals 2nd Reception Room: 4.6m x 3.1m – Opens via French doors to the sun-soaked garden Utility Room: 2.8m x 1.9m – Practical, with room for appliances Shower Room: 1.7m x 1.9m – WC, wash hand basin & corner shower unit First Floor: Master Bedroom: 3.6m x 3.0m – Timber laminate flooring Bedroom 2: 3.6m x 3.2m – Full wall of built-in wardrobes Bedroom 3: 2.2m x 2.3m – Built-in storage, ideal for child’s room or office Family Bathroom: 2.0m x 2.0m – Fully tiled, bathtub, WC, wash hand basin, and Triton T90 shower Outside Space Step out into a sunny, south-facing rear garden – perfect for summer barbecues, children’s play, or peaceful evenings in the sun. Arrange a viewing today and discover the charm and convenience of 5 Ashley Avenue for yourself 051338888
Standard features
The local area
The local area
Sold properties in this area
Stay informed with market trends
Local schools and transport

Learn more about what this area has to offer.
School Name | Distance | Pupils | |||
|---|---|---|---|---|---|
| School Name | St. Martins Special School | Distance | 170m | Pupils | 101 |
| School Name | St Ursula's National School | Distance | 620m | Pupils | 627 |
| School Name | Scoil Lorcain Boys National School | Distance | 740m | Pupils | 333 |
School Name | Distance | Pupils | |||
|---|---|---|---|---|---|
| School Name | Scoil Naomh Eoin Le Dia | Distance | 1.4km | Pupils | 245 |
| School Name | St Pauls Boys National School | Distance | 1.4km | Pupils | 236 |
| School Name | Christ Church National School | Distance | 1.5km | Pupils | 123 |
| School Name | Presentation Primary School | Distance | 1.5km | Pupils | 439 |
| School Name | St Declan's National School | Distance | 1.5km | Pupils | 415 |
| School Name | Mount Sion Primary School | Distance | 1.6km | Pupils | 359 |
| School Name | Newtown Junior School | Distance | 1.6km | Pupils | 113 |
School Name | Distance | Pupils | |||
|---|---|---|---|---|---|
| School Name | St Angela's Secondary School | Distance | 500m | Pupils | 958 |
| School Name | Presentation Secondary School | Distance | 1.3km | Pupils | 413 |
| School Name | Newtown School | Distance | 1.5km | Pupils | 406 |
School Name | Distance | Pupils | |||
|---|---|---|---|---|---|
| School Name | Mount Sion Cbs Secondary School | Distance | 1.6km | Pupils | 469 |
| School Name | De La Salle College | Distance | 1.6km | Pupils | 1031 |
| School Name | Gaelcholáiste Phort Láirge | Distance | 1.7km | Pupils | 158 |
| School Name | St Paul's Community College | Distance | 1.8km | Pupils | 760 |
| School Name | Waterpark College | Distance | 1.9km | Pupils | 589 |
| School Name | Our Lady Of Mercy Secondary School | Distance | 2.1km | Pupils | 498 |
| School Name | Abbey Community College | Distance | 2.8km | Pupils | 998 |
Type | Distance | Stop | Route | Destination | Provider | ||||||
|---|---|---|---|---|---|---|---|---|---|---|---|
| Type | Bus | Distance | 230m | Stop | Kilcohan Park | Route | W3 | Destination | The Quay | Provider | Bus Éireann Waterford |
| Type | Bus | Distance | 420m | Stop | Pearse Park | Route | W3 | Destination | The Quay | Provider | Bus Éireann Waterford |
| Type | Bus | Distance | 450m | Stop | Kilbarry Shopping Centre | Route | 360 | Destination | Crobally Heights | Provider | Bus Éireann |
Type | Distance | Stop | Route | Destination | Provider | ||||||
|---|---|---|---|---|---|---|---|---|---|---|---|
| Type | Bus | Distance | 520m | Stop | Kilbarry Shopping Centre | Route | 360 | Destination | Waterford | Provider | Bus Éireann |
| Type | Bus | Distance | 580m | Stop | Avondale | Route | W3 | Destination | The Quay | Provider | Bus Éireann Waterford |
| Type | Bus | Distance | 620m | Stop | Lower Grange | Route | W3 | Destination | The Quay | Provider | Bus Éireann Waterford |
| Type | Bus | Distance | 620m | Stop | Saint Johns Park | Route | W3 | Destination | The Quay | Provider | Bus Éireann Waterford |
| Type | Bus | Distance | 640m | Stop | Lower Grange | Route | W3 | Destination | The Quay | Provider | Bus Éireann Waterford |
| Type | Bus | Distance | 740m | Stop | Grange Cohan | Route | W3 | Destination | The Quay | Provider | Bus Éireann Waterford |
| Type | Bus | Distance | 760m | Stop | River Walk Apartments | Route | Gd02 | Destination | Tramore Bus Station | Provider | J.j Kavanagh & Sons |
Your Mortgage and Insurance Tools
Check off the steps to purchase your new home
Use our Buying Checklist to guide you through the whole home-buying journey.
Budget calculator
Calculate how much you can borrow and what you'll need to save
BER Details
BER No: 118332451
Statistics
- 08/08/2025Entered
- 8,971Property Views
- 14,623
Potential views if upgraded to a Daft Advantage Ad
Learn How
Daft ID: 16251197

