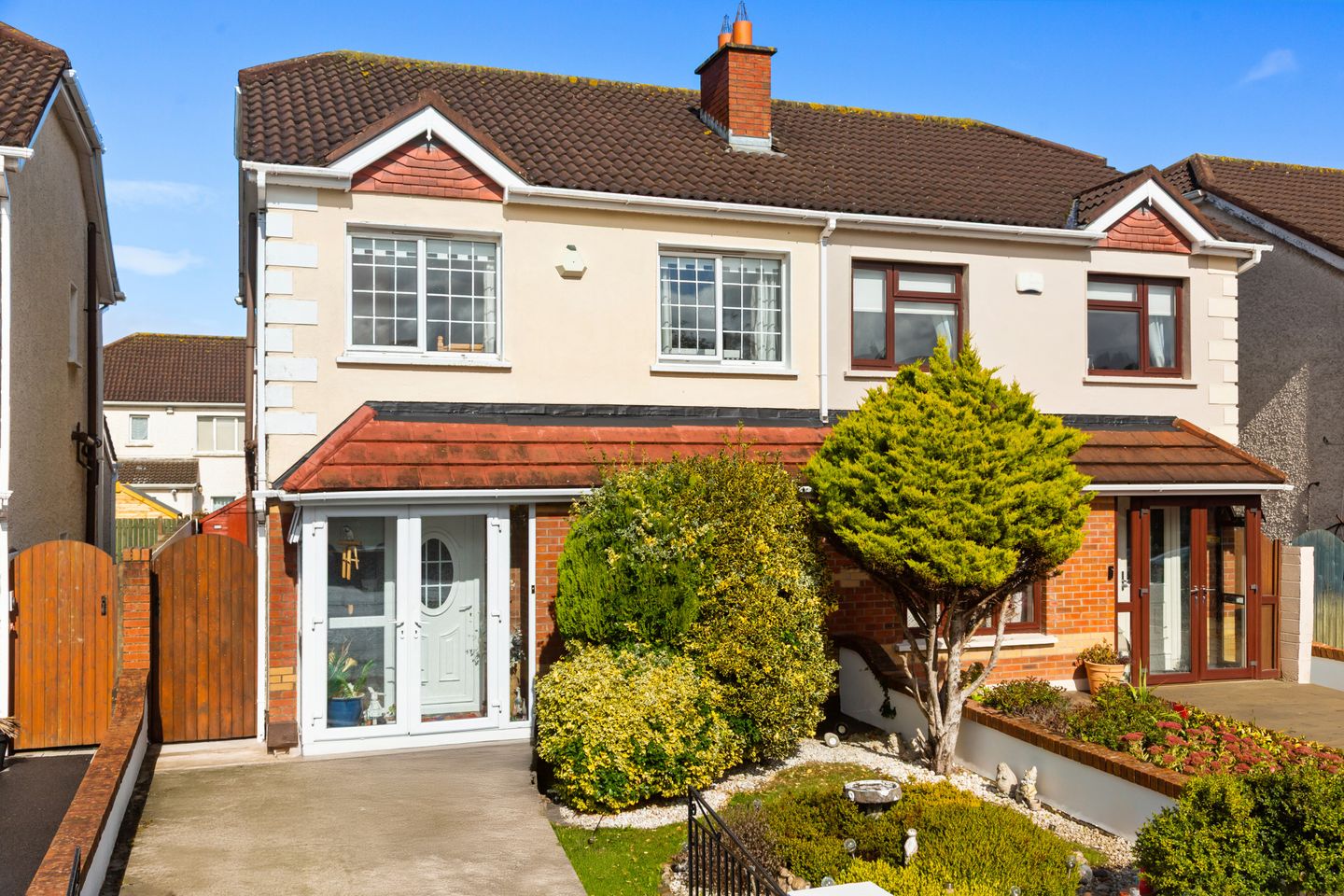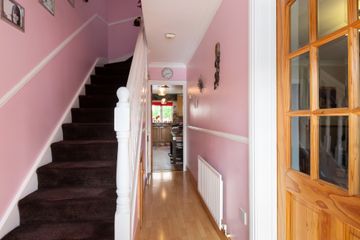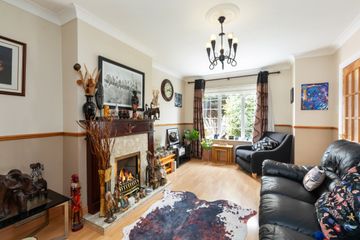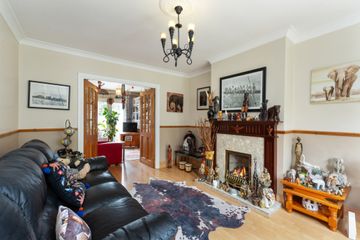



5 Earlsfort Grove, Lucan, Co. Dublin, K78RP28
€425,000
- Price per m²:€4,668
- Estimated Stamp Duty:€4,250
- Selling Type:By Private Treaty
- BER No:106704125
- Energy Performance:203.9 kWh/m2/yr
About this property
Highlights
- 3bed Semi-D in walk-in condition boasting character
- G.F.C.H
- Enclosed low maintenance garden
- Sought-after family friendly estate
- Walking distance to Ballyowen Castle Shopping Centre
Description
Sherry FitzGerald is delighted to present No. 5 Earlsfort Grove to the market. A charming semi-detached home located in a quiet cul-de-sac within this popular, family-friendly development. This appealing home offers bright, well-proportioned accommodation with many features that are sure to impress prospective buyers. The ground floor comprises a welcoming entrance hall with guest w.c., a spacious living room to the front, which opens through to the dining room (currently used as a second family room), and a generous kitchen overlooking the private rear garden. Upstairs, there are two large double bedrooms. The main with en-suite and a generous single bedroom, all complete with built-in wardrobes. A well-appointed family bathroom completes the accommodation at this level. The property boasts an extensive, gated driveway providing private off-street parking, complemented by a mature and well-maintained front garden. Pedestrian side access leads to the rear, where a fully enclosed and low-maintenance garden awaits – a private outdoor space full of character and charm. The location is excellent, with a wide range of amenities within walking distance including schools, shops, and leisure facilities. No. 5 Earlsfort Grove is a wonderful home in a sought-after setting and is sure to appeal to a wide range of buyers. Viewing comes highly recommended. Porch 2.07m x 0.75m. The home is approached via a welcoming front porch, offering shelter and privacy while providing an attractive introduction to the property. This practical space is ideal for storing coats, shoes, and everyday essentials before entering the main hallway. Entrance Hall 4.40m x 1.74m. Spacious and welcoming featuring, wall panelling, laminate flooring and access to guest WC. Living Room 4.67m x 3.36m. An impressive and spacious living area centred around a feature fireplace. The room is flooded with natural light from a large picture-frame window and is further enhanced by elegant wall panelling, ceiling coving, and a decorative ceiling rose. Double glass-panelled doors open seamlessly into the adjoining dining room, creating a wonderful sense of space and flow. Dining Room 3.72m x 2.62m. Positioned to the rear of the property, this enclosed dining area is currently laid out as a second family room, offering great versatility to suit a variety of needs. From here, there is direct access to the kitchen as well as to the rear garden, making it a practical and welcoming space for everyday living. Kitchen 5.26m x 2.50m. A spacious kitchen designed with both style and functionality in mind, offering an excellent range of base and eye-level storage units along with generous countertop space. The kitchen comes fully equipped with quality appliances including a stand-alone fridge-freezer, eye-level twin oven, 4-ring ceramic hob with overhead extractor fan, dishwasher, washing machine, and dryer. A patio door provides direct access to the rear garden, ensuring a seamless connection between indoor and outdoor living. Guest WC 1.67m x 0.74m. Neatly tucked under the stairs featuring tiled flooring, tiled walls, WC and WHB. Bedroom 1 3.45m x 3.37m. A spacious double bedroom positioned to the rear of the property, featuring solid wood flooring, an abundance of floor-to-ceiling wardrobes, and the added benefit of an en-suite. En-Suite 2.55m x 1.36m. Well-appointed featuring solid wood flooring, WC, WHB and a strand alone shower with pump shower head. Bedroom 2 4.45m x 2.84m. Spacious double located to the front of the property featuring built-in wardrobe and solid wood flooring. Bedroom 3 2.74m x 2.34m. A neat and well-presented single bedroom located to the front of the property, complete with solid wood flooring and a built-in wardrobe for convenient storage. Bathroom 1.92m x 1.68m. A spacious and practical family bathroom finished with solid wood flooring and partially tiled walls. It includes a WC, WHB, and a bathtub with pump shower head. The room also benefits from convenient access to the hot press, adding to its functionality.
The local area
The local area
Sold properties in this area
Stay informed with market trends
Local schools and transport
Learn more about what this area has to offer.
School Name | Distance | Pupils | |||
|---|---|---|---|---|---|
| School Name | Divine Mercy Junior National School | Distance | 390m | Pupils | 213 |
| School Name | Divine Mercy Senior National School | Distance | 480m | Pupils | 306 |
| School Name | Lucan Community National School | Distance | 710m | Pupils | 383 |
School Name | Distance | Pupils | |||
|---|---|---|---|---|---|
| School Name | Ballydowd High Support Special School | Distance | 980m | Pupils | 6 |
| School Name | Lucan Educate Together National School | Distance | 1.1km | Pupils | 384 |
| School Name | St. Peter Apostle Sns | Distance | 1.2km | Pupils | 280 |
| School Name | St Peter Apostle Junior School | Distance | 1.2km | Pupils | 247 |
| School Name | St Mary's Senior National School | Distance | 1.3km | Pupils | 192 |
| School Name | Griffeen Valley Educate Together | Distance | 1.3km | Pupils | 480 |
| School Name | St Bernadettes Junior National School | Distance | 1.3km | Pupils | 172 |
School Name | Distance | Pupils | |||
|---|---|---|---|---|---|
| School Name | St. Kevin's Community College | Distance | 1.2km | Pupils | 488 |
| School Name | Kishoge Community College | Distance | 1.2km | Pupils | 925 |
| School Name | Griffeen Community College | Distance | 1.2km | Pupils | 537 |
School Name | Distance | Pupils | |||
|---|---|---|---|---|---|
| School Name | Collinstown Park Community College | Distance | 1.3km | Pupils | 615 |
| School Name | Coláiste Cois Life | Distance | 1.5km | Pupils | 620 |
| School Name | Coláiste Phádraig Cbs | Distance | 1.9km | Pupils | 704 |
| School Name | Deansrath Community College | Distance | 2.2km | Pupils | 425 |
| School Name | St Joseph's College | Distance | 2.3km | Pupils | 937 |
| School Name | Lucan Community College | Distance | 2.3km | Pupils | 966 |
| School Name | Coláiste Chilliain | Distance | 2.4km | Pupils | 438 |
Type | Distance | Stop | Route | Destination | Provider | ||||||
|---|---|---|---|---|---|---|---|---|---|---|---|
| Type | Bus | Distance | 240m | Stop | Earlsfort Road | Route | C1 | Destination | Adamstown Station | Provider | Dublin Bus |
| Type | Bus | Distance | 240m | Stop | Earlsfort Road | Route | C2 | Destination | Adamstown Station | Provider | Dublin Bus |
| Type | Bus | Distance | 260m | Stop | Earlsfort | Route | C2 | Destination | Sandymount | Provider | Dublin Bus |
Type | Distance | Stop | Route | Destination | Provider | ||||||
|---|---|---|---|---|---|---|---|---|---|---|---|
| Type | Bus | Distance | 260m | Stop | Earlsfort | Route | C1 | Destination | Sandymount | Provider | Dublin Bus |
| Type | Bus | Distance | 400m | Stop | Foxdene Avenue | Route | L54 | Destination | Red Cow Luas | Provider | Dublin Bus |
| Type | Bus | Distance | 400m | Stop | Foxdene Avenue | Route | L53 | Destination | Liffey Valley Sc | Provider | Dublin Bus |
| Type | Bus | Distance | 410m | Stop | Foxdene Avenue | Route | L53 | Destination | Adamstown Station | Provider | Dublin Bus |
| Type | Bus | Distance | 410m | Stop | Foxdene Avenue | Route | L54 | Destination | River Forest | Provider | Dublin Bus |
| Type | Bus | Distance | 410m | Stop | Castle Road | Route | C2 | Destination | Adamstown Station | Provider | Dublin Bus |
| Type | Bus | Distance | 410m | Stop | Castle Road | Route | C1 | Destination | Adamstown Station | Provider | Dublin Bus |
Your Mortgage and Insurance Tools
Check off the steps to purchase your new home
Use our Buying Checklist to guide you through the whole home-buying journey.
Budget calculator
Calculate how much you can borrow and what you'll need to save
BER Details
BER No: 106704125
Energy Performance Indicator: 203.9 kWh/m2/yr
Statistics
- 27/09/2025Entered
- 1,543Property Views
- 2,515
Potential views if upgraded to a Daft Advantage Ad
Learn How
Similar properties
€385,000
1 Castlegate Dene, Adamstown, Co. Dublin, K78XH663 Bed · 3 Bath · Duplex€385,000
25 Willow Wood Park, Hartstown, Hartstown, Dublin 15, D15V6FE3 Bed · 2 Bath · Semi-D€390,000
7 Hillcrest Way, Lucan, Co. Dublin3 Bed · 1 Bath · Semi-D€390,000
8 Foxborough Drive, Lucan, Co. Dublin3 Bed · 3 Bath · Semi-D
€395,000
48 Oakwood Grove, Dublin 22, Clondalkin, Dublin 22, D22A3C23 Bed · 1 Bath · Semi-D€395,000
27 Griffeen Glen Wood, Griffeen Glen, Lucan, Co. Dublin, K78X5123 Bed · 3 Bath · Semi-D€395,000
5 Castlegate Close, Adamstown Castle, Adamstown, Co. Dublin, K78XY593 Bed · 3 Bath · Terrace€395,000
23 Meadowview Grove3 Bed · 1 Bath · Semi-D€395,000
19 Castlegate Drive, Adamstown, Co. Dublin3 Bed · 3 Bath · End of Terrace€395,000
43 Liffey Crescent, Lucan, Co. Dublin3 Bed · 3 Bath · End of Terrace€395,000
142 Alpine Heights, Dublin 22, Clondalkin, Dublin 22, D22YW103 Bed · 2 Bath · Terrace€395,000
7 Aspen Lawn, D15 A0DA, Blanchardstown, Clonsilla, Dublin 153 Bed · 3 Bath · Semi-D
Daft ID: 16262777


