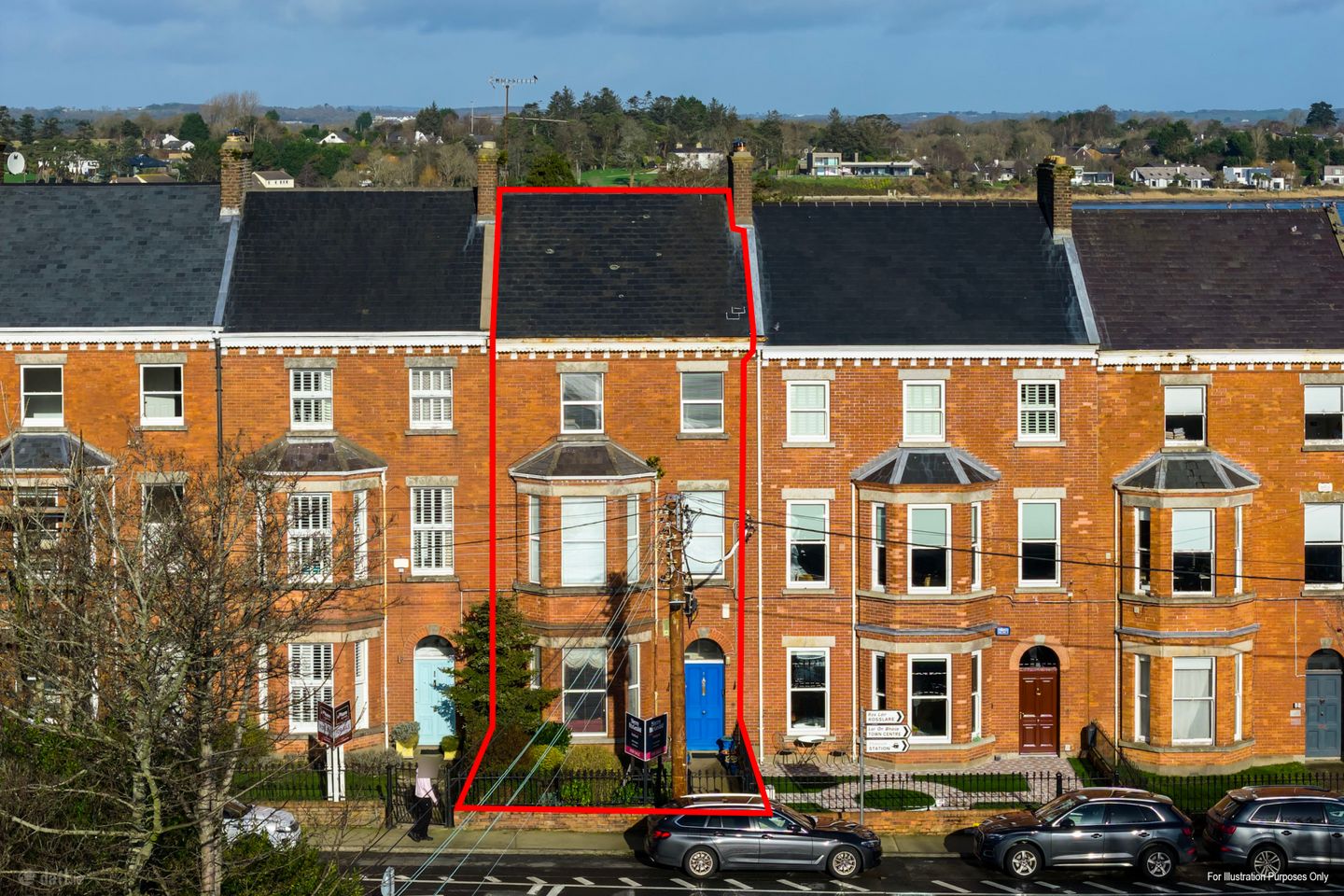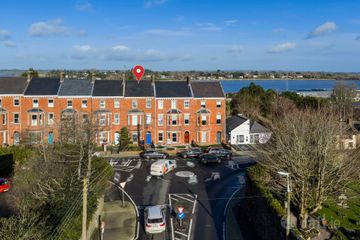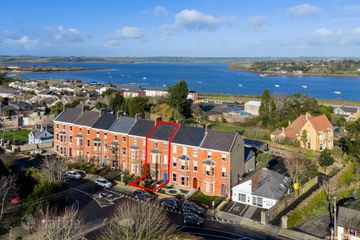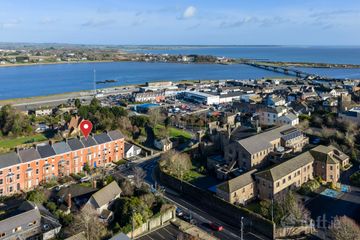




5 Glena Terrace, Spawell Road, Wexford, Y35P6F6
€495,000
- Price per m²:€2,200
- Estimated Stamp Duty:€4,950
- Selling Type:By Private Treaty
- Energy Performance:289.97 kWh/m2/yr
About this property
Highlights
- Seeking offers in excess of €495,000
- Beautiful period residence of some 225 sqm
- Premium address in Wexford Town
- Three storey with large two storey extension to the rear
- Red brick mid-terrace home with lots of original features
Description
Seeking offers in Excess of €495,000 The property has been vacant for two years so should Qualify for the Vacant Property Grant and SEAI Grants. Built around the 1900s, Glena Terrace is certainly one of the premium addresses in Wexford Town, being a short level walk into the town centre but with easy access to all routes out of town. With the gracious features you would expect of a home of this period such as high ceilings, coving and bay windows this home offers great accommodation over four stories. The elegant entrance hall leads on to the formal living room with an archway into the dining room at the rear, a large kitchen extension with utility, WC and sun room to the back, overlooking the rear garden. On the first floor is (currently) an office/sitting room with another bedroom and bathroom to the rear. On the second floor are two ensuite bedrooms and on the third floor are three more bedrooms that share a shower room. There is a small front garden and a landscaped garden to the rear with patio area, planted areas and gated section with a water feature area. Laneway access to the rear. County Council parking permits available to residents. Porch 1.5m x 1.5m. decorative tiled floor and dado rail Entrance Hall 7.2m x 2.4m. with carpet, dado rail, 3.3 m high ceilings with beautiful coving detail, stairs are 1.1m wide, storage area under stairs Living Room 4.9m x 4.4m. with carpet, coving, bay window to the front, open fire in brick surround. Archway into.... Formal dining room 4.6m x 3.5m. with carpet, patio doors to the rear, hatch into kitchen Kitchen/Dining 6.3m x 3.4m. with linoleum flooring, 1m x 1m island unit Rear Porch 2.4m x 1.8m. with linoleum flooring Guest WC 2.4m x 1m. with linoleum floor, WC, WHB in vanity unit Conservatory 4.2m x 2.5m. triple aspect room with tiled flooring Landing return 2.4m x 0.9m. with carpet flooring (this is the area over kitchen extension) Corridor 6m x 0.9m. with carpet and skylight Office/Sittingroom 3.2m x 2.4m. with carpet flooring Shower/Dressing room 3.3m x 2.5m. with carpet flooring and hot press Bathroom 3.4m x 1.7m. with carpet flooring, WC, WHB, bidet, bath Landing 2.4m x 1.2m. with carpet flooring Bedroom 1 4.6m x 3.5m. with carpet flooring, built-in wardrobe and ensuite En-Suite 2.5m x 1.2m. with carpet flooring, WC, WHB and electric shower Bedroom 2 6m x 3.8m. with carpet flooring, front-facing window, bay window En-Suite 1.9m x 1.4m. with WC, WHB and shower Landing return 2.4m x 0.9m. with carpet flooring. Large window makes the most of the views over the Slaney Landing 3m x 2.4m. with carpet flooring Lobby 1.2m x 0.9m. with carpet flooring Shower Room 2.4m x 1.2m. with carpet flooring, WC, WHB and shower Bedroom 3 3.5m x 3.3m. with carpet flooring, views over the Slaney Bedroom 4 3.8m x 3m. with carpet flooring Bedroom 5 2.9m x 2.5m. with carpet flooring
The local area
The local area
Sold properties in this area
Stay informed with market trends
Local schools and transport

Learn more about what this area has to offer.
School Name | Distance | Pupils | |||
|---|---|---|---|---|---|
| School Name | Mercy School, Wexford | Distance | 660m | Pupils | 380 |
| School Name | Davitt Road National School | Distance | 810m | Pupils | 79 |
| School Name | Scoil Mhuire, Coolcotts | Distance | 1.1km | Pupils | 612 |
School Name | Distance | Pupils | |||
|---|---|---|---|---|---|
| School Name | Our Lady Of Fatima Sp S | Distance | 1.2km | Pupils | 117 |
| School Name | Cbs Primary Wexford | Distance | 1.3km | Pupils | 366 |
| School Name | Scoil Charman | Distance | 1.8km | Pupils | 207 |
| School Name | Wexford Educate Together National School | Distance | 1.9km | Pupils | 205 |
| School Name | St John Of God Primary School | Distance | 1.9km | Pupils | 236 |
| School Name | Gorey Hill School | Distance | 2.4km | Pupils | 24 |
| School Name | Barntown National School | Distance | 4.7km | Pupils | 334 |
School Name | Distance | Pupils | |||
|---|---|---|---|---|---|
| School Name | Loreto Secondary School | Distance | 20m | Pupils | 930 |
| School Name | Selskar College (coláiste Sheilscire) | Distance | 520m | Pupils | 390 |
| School Name | St. Peter's College | Distance | 960m | Pupils | 784 |
School Name | Distance | Pupils | |||
|---|---|---|---|---|---|
| School Name | Presentation Secondary School | Distance | 1.1km | Pupils | 981 |
| School Name | Christian Brothers Secondary School | Distance | 1.3km | Pupils | 721 |
| School Name | Bridgetown College | Distance | 13.8km | Pupils | 637 |
| School Name | Meanscoil Gharman | Distance | 14.6km | Pupils | 228 |
| School Name | Coláiste Abbáin | Distance | 17.5km | Pupils | 461 |
| School Name | St Mary's C.b.s. | Distance | 18.3km | Pupils | 772 |
| School Name | Coláiste Bríde | Distance | 18.6km | Pupils | 753 |
Type | Distance | Stop | Route | Destination | Provider | ||||||
|---|---|---|---|---|---|---|---|---|---|---|---|
| Type | Bus | Distance | 340m | Stop | Bayview Drive | Route | Wx1 | Destination | Wexford Station | Provider | Wexford Bus |
| Type | Bus | Distance | 350m | Stop | Bayview Drive | Route | Wx2 | Destination | Clonard Village | Provider | Wexford Bus |
| Type | Bus | Distance | 350m | Stop | Hill Street | Route | Wx1 | Destination | Wexford Station | Provider | Wexford Bus |
Type | Distance | Stop | Route | Destination | Provider | ||||||
|---|---|---|---|---|---|---|---|---|---|---|---|
| Type | Bus | Distance | 430m | Stop | Brendan Corish Gardens | Route | Wx1 | Destination | Wexford Station | Provider | Wexford Bus |
| Type | Bus | Distance | 450m | Stop | Brendan Corish Gardens | Route | Wx2 | Destination | Wexford O'Hanrahan Station | Provider | Wexford Bus |
| Type | Bus | Distance | 450m | Stop | Brendan Corish Gardens | Route | Wx2 | Destination | Clonard Village | Provider | Wexford Bus |
| Type | Bus | Distance | 480m | Stop | Selskar College | Route | 877 | Destination | Wexford O'Hanrahan Station | Provider | Wexford Bus |
| Type | Bus | Distance | 560m | Stop | Redmond Square | Route | 376 | Destination | Tyndall College | Provider | Wexford Bus |
| Type | Bus | Distance | 560m | Stop | Redmond Square | Route | 376 | Destination | Redmond Square | Provider | Wexford Bus |
| Type | Bus | Distance | 610m | Stop | Wexford O'Hanrahan Station | Route | 340 | Destination | Whitfield Hospital | Provider | Wexford Bus |
Your Mortgage and Insurance Tools
Check off the steps to purchase your new home
Use our Buying Checklist to guide you through the whole home-buying journey.
Budget calculator
Calculate how much you can borrow and what you'll need to save
A closer look
BER Details
Energy Performance Indicator: 289.97 kWh/m2/yr
Ad performance
- Ad levelAdvantageGOLD
- Date listed05/12/2024
- Views25,316
Similar properties
€475,000
13 Castle Park, Piercestown, Piercestown, Co. Wexford, Y35F6845 Bed · 4 Bath · Detached€500,000
Presentation Convent, Francis Street, Wexford Town, Co. Wexford, Y35P9CF21 Bed · 9 Bath · Detached€575,000
Coliemore House, Ballycrane, Wexford Town, Co. Wexford, Y35AH585 Bed · 5 Bath · Detached€625,000
Tudor Lodge, Hermitage, Drinagh, Co. Wexford, Y35K3H45 Bed · 5 Bath · Detached
€650,000
Starshollow, Spawell Road, Wexford Town, Co. Wexford, Y35FXK45 Bed · 3 Bath · Detached€799,000
The Maple, Stronveele, Stronveele, Glenville Road, Wexford Town, Co. Wexford5 Bed · 4 Bath · Detached€799,000
35 Stronveele, Glenville Road, Wexford Town, Co. Wexford5 Bed · 4 Bath · Detached€805,000
The Birch , Stronveele, Stronveele, Glenville Road, Wexford Town, Co. Wexford5 Bed · 4 Bath · Detached€840,000
The Oak , Stronveele, Stronveele, Glenville Road, Wexford Town, Co. Wexford5 Bed · 4 Bath · Detached€849,000
Birchwood, Three Rocks Lane, Barntown, Wexford, Co. Wexford, Y35A3V95 Bed · 4 Bath · Detached€1,100,000
Ardcavan Lane, Craanagam, Wexford Town, Co. Wexford, Y35E2P25 Bed · 4 Bath · Detached€1,100,000
Manderlay, Crosstown, Y35EK5H7 Bed · 6 Bath · Detached
Daft ID: 15757369
