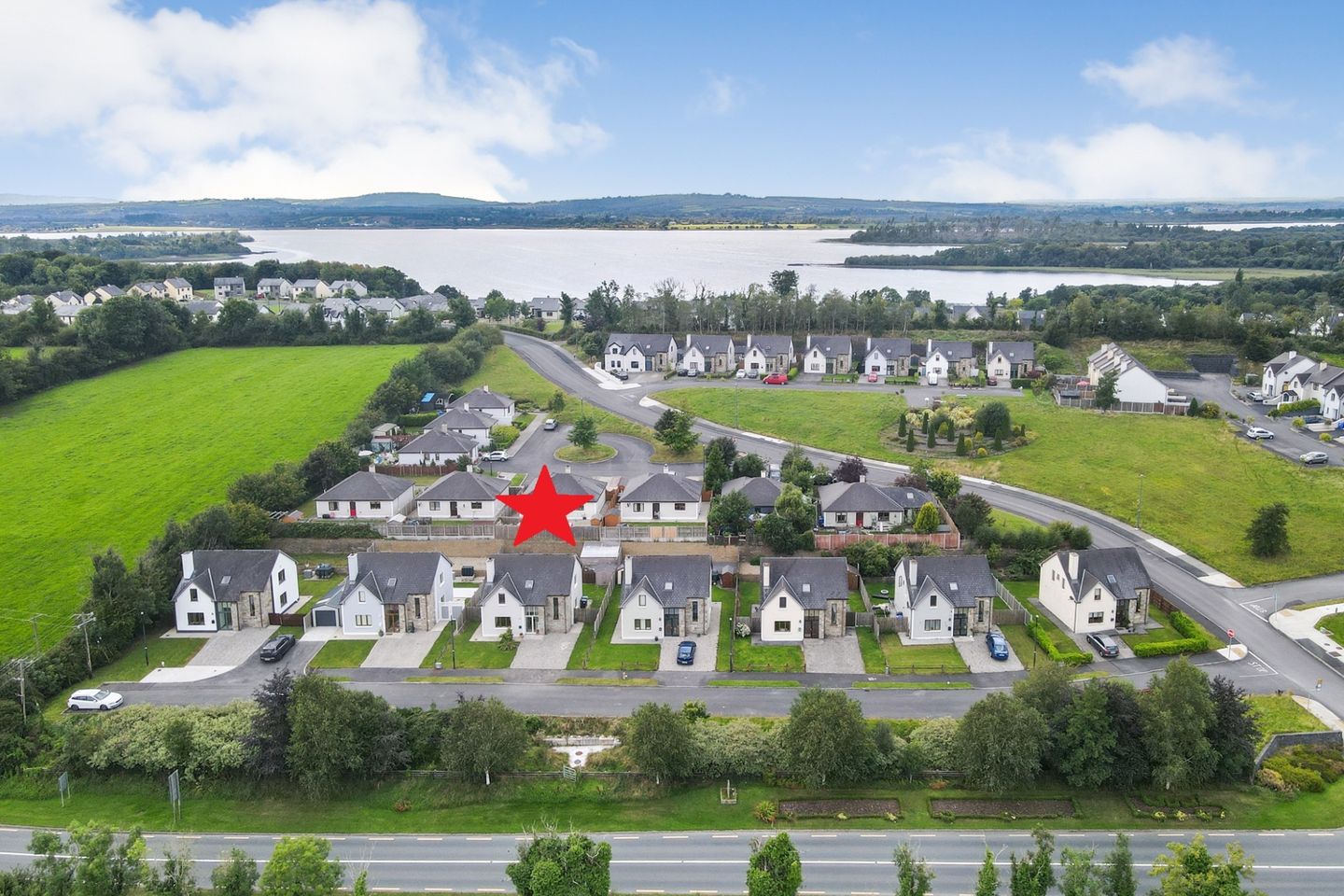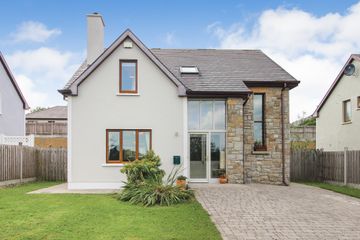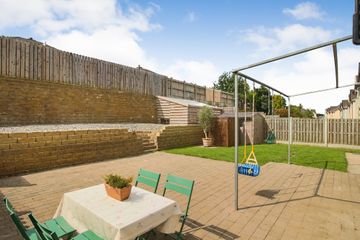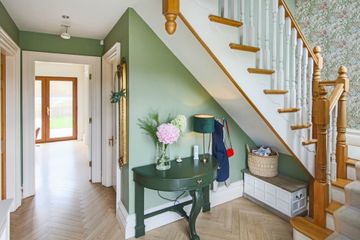



5 Shannon Haven, Dromod, Co. Leitrim, N41K5K0
€360,000
- Price per m²:€2,571
- Estimated Stamp Duty:€3,600
- Selling Type:By Private Treaty
- BER No:111330247
- Energy Performance:136.54 kWh/m2/yr
About this property
Description
To see current offers or place your own offer on this property, please visit SherryFitz.ie and register for your mySherryFitz account. Superbly presented, 4 bedroom detached home brought to the market in 'walk-in' condition. Occupying a front line, elevated site with a most pleasant aspect, together with on-site creche facilities at one's doorstep. Shannon Haven is a highly-sought-after residential location in Dromod Village with all its wonderful amenities and facilities, including main line rail (Sligo/Dublin line) and Harbour on Lough Bofin/River Shannon as well as children's creche just meters from your door. Just 15 minutes' drive to both Carrick-on-Shannon & Longford towns. Features Include: * High end kitchen with quartz work tops and Island unit fitted in 2023. * Newly refitted bathrooms with Calacatta marble tiling and Sonas sanitary fittings. * Very stylish decor featuring Herringbone flooring, wallpaper, attractive paint finishes and light fittings. * Private, enclosed rear garden with extensive paving and play area. Viewing by prior appointment highly recommended. Entrance Porch 1.65m x 1m. 'Stone' effect ceramic floor tiles, glazed external door with side light. Entrance Hall 9.57m². Herringbone engineered wood flooring, central vacuum system, radiator cabinet, wired for alarm, recessed downlights. Bedroom 1/Office/Playroom 3.36m x 3.3m. Herringbone engineered wood flooring, radiator cabinet, coving, window with french blind, telecom point, dimmer switch, downlights. Kitchen/Dining Room 5.57m x 5.17m. Herringbone engineered wood flooring, radiator cabinet, superb base and cupboard fitted units with quartz worktops, upstands and splashback, bronze fittings, chrome ceiling light fittings x 2, brushed steel switches and powerpoints, island unit with breakfast bar, quartz top and storage cupboards. Neff ceramic induction hob, Neff grill & ovens, Neff integrated dishwasher, Whirlpool integrated fridge freezer, Neff stainless steel extractor hood. french door with sidelight out to large patio. Utility Room 1.75m x 1.65m. Built-in storage, herringbone engineered wood flooring, Neff washer and dryer. WC 1.74m x 1.48m. Herringbone engineered wood flooring, wc & whb, radiator, window blind, storage space. Living Room 4.9m x 3.88m. Coving, herringbone engineered wood flooring, open fireplace with marble surround, side cabinets with wall mirror, built-in display cabinet & shelf unit, curtain poles, drapes & tie backs, bronze & globe ceiling light fitting, downlights. Feature oak staircase with runner and custom safety gates fitted, double height feature with tall portrait window. Landing Area 5.5m x 1.17m. Botanical print wallpaper, carpet, Velux roof light, radiator cabinet, Stira stairs to roof space, airing cupboard. Bedroom 2 (Master Bedroom) 3.89m x 3.57m. Carpet, built-in wardrobes & chest of drawers, radiator, windows x 2 with wood plantation shutters. En-Suite 2.6m x 0.87m. Calacatta marble tiling to wall and floor, Sonas bronze fittings, Sonas wall mirror, bronze rain shower and hand spray, radiator, wc & whb. Bedroom 3 3.31m x 3.26m. Carpet, pendant ceiling light, wall spot lighting, radiator cabinet, walk-in dressing room, window with plantation shutters. Bedroom 4 3.98m x 3.88m. Carpet, wallpaper, good natural light from two windows with roller blinds, wardrobe unit. Bathroom 2.94m x 1.71m. Calacatta marble wall and floor tiling, Sonas wall mirror, vanity basin with pedestal under-cabinet, bath with bi-fold screen, Sonas mixer tap, Triton shower, ' vintage' chrome towel radiator, window. External Paved patio area with steps to raised area with lean-to drying/storage shed, good privacy. Grant oil burner, oil tank, water tap, dual side access, lawn area. Paved driveway to front with lawn and planting, cul de sac location. Services - Oil Fired Central Heating good Broadband connectivity
The local area
The local area
Sold properties in this area
Stay informed with market trends
Local schools and transport

Learn more about what this area has to offer.
School Name | Distance | Pupils | |||
|---|---|---|---|---|---|
| School Name | Rooskey National School | Distance | 2.5km | Pupils | 156 |
| School Name | Bornacoola National School | Distance | 2.7km | Pupils | 132 |
| School Name | Annaduff Mxd National School | Distance | 5.8km | Pupils | 189 |
School Name | Distance | Pupils | |||
|---|---|---|---|---|---|
| School Name | Gortletteragh National School | Distance | 7.2km | Pupils | 77 |
| School Name | Slatta National School | Distance | 7.6km | Pupils | 16 |
| School Name | Cloonfour National School | Distance | 7.9km | Pupils | 40 |
| School Name | St Manchan's National School | Distance | 8.0km | Pupils | 233 |
| School Name | The Hunt National School | Distance | 8.3km | Pupils | 29 |
| School Name | Dangan National School | Distance | 8.8km | Pupils | 89 |
| School Name | St Mary's Drumlish | Distance | 10.7km | Pupils | 213 |
School Name | Distance | Pupils | |||
|---|---|---|---|---|---|
| School Name | Mohill Community College | Distance | 8.1km | Pupils | 473 |
| School Name | Carrick On Shannon Community School | Distance | 15.2km | Pupils | 676 |
| School Name | Scoil Mhuire Sec School | Distance | 15.3km | Pupils | 657 |
School Name | Distance | Pupils | |||
|---|---|---|---|---|---|
| School Name | Templemichael College | Distance | 16.2km | Pupils | 363 |
| School Name | St. Mel's College | Distance | 16.2km | Pupils | 603 |
| School Name | Meán Scoil Mhuire | Distance | 16.5km | Pupils | 607 |
| School Name | Elphin Community College | Distance | 18.7km | Pupils | 193 |
| School Name | Moyne Community School | Distance | 18.7km | Pupils | 630 |
| School Name | Lanesboro Community College | Distance | 21.0km | Pupils | 281 |
| School Name | Carrigallen Vocational School | Distance | 22.5km | Pupils | 311 |
Type | Distance | Stop | Route | Destination | Provider | ||||||
|---|---|---|---|---|---|---|---|---|---|---|---|
| Type | Bus | Distance | 400m | Stop | Dromod | Route | 564 | Destination | Carrick-on-shannon | Provider | Tfi Local Link Donegal Sligo Leitrim |
| Type | Bus | Distance | 400m | Stop | Dromod | Route | 564 | Destination | Ballinamore | Provider | Tfi Local Link Donegal Sligo Leitrim |
| Type | Rail | Distance | 550m | Stop | Dromod | Route | Rail | Destination | Sligo (macdiarmada) | Provider | Irish Rail |
Type | Distance | Stop | Route | Destination | Provider | ||||||
|---|---|---|---|---|---|---|---|---|---|---|---|
| Type | Rail | Distance | 550m | Stop | Dromod | Route | Rail | Destination | Dublin Connolly | Provider | Irish Rail |
| Type | Bus | Distance | 570m | Stop | Dromod Station | Route | 469 | Destination | Longford | Provider | Bus Éireann |
| Type | Bus | Distance | 580m | Stop | Dromod Station | Route | 469 | Destination | Sligo | Provider | Bus Éireann |
| Type | Bus | Distance | 580m | Stop | Dromod Station | Route | 564 | Destination | Ballinamore | Provider | Tfi Local Link Donegal Sligo Leitrim |
| Type | Bus | Distance | 580m | Stop | Dromod Station | Route | 564 | Destination | Carrick-on-shannon | Provider | Tfi Local Link Donegal Sligo Leitrim |
| Type | Bus | Distance | 2.4km | Stop | Roosky | Route | 469 | Destination | Longford | Provider | Bus Éireann |
| Type | Bus | Distance | 2.4km | Stop | Roosky | Route | 469 | Destination | Sligo | Provider | Bus Éireann |
Your Mortgage and Insurance Tools
Check off the steps to purchase your new home
Use our Buying Checklist to guide you through the whole home-buying journey.
Budget calculator
Calculate how much you can borrow and what you'll need to save
A closer look
BER Details
BER No: 111330247
Energy Performance Indicator: 136.54 kWh/m2/yr
Ad performance
- Date listed19/08/2025
- Views8,943
- Potential views if upgraded to an Advantage Ad14,577
Similar properties
€350,000
7 Shannon Haven, Dromod, Dromod, Co. Leitrim, N41P6804 Bed · 3 Bath · Detached€359,950
18 Bofin Avenue, Dromod, Co. Leitrim, N41R9986 Bed · 3 Bath · Detached€360,000
Tawnagh More, Mohill, Co. Leitrim, N41FP794 Bed · 4 Bath · Detached€375,000
13 Shannon Cove, Dromod, Dromod, Co. Leitrim, N41V2974 Bed · 3 Bath · Detached
€395,000
Killinaker, Rooskey, Co. Leitrim, N41RF205 Bed · 3 Bath · Bungalow€400,000
Fairways, Fairways, Fairways, Dromod, Co. Leitrim4 Bed · 3 Bath · Semi-D€425,000
22 Mac Oisin Place, Dromod, Carrick On Shannon, Co. Leitrim, N41C2X74 Bed · 3 Bath · Bungalow€490,000
Shamrock Lodge, Main Street, Rooskey, Co. Roscommon, N41WK8110 Bed · 7 Bath · Terrace
Daft ID: 16261542

