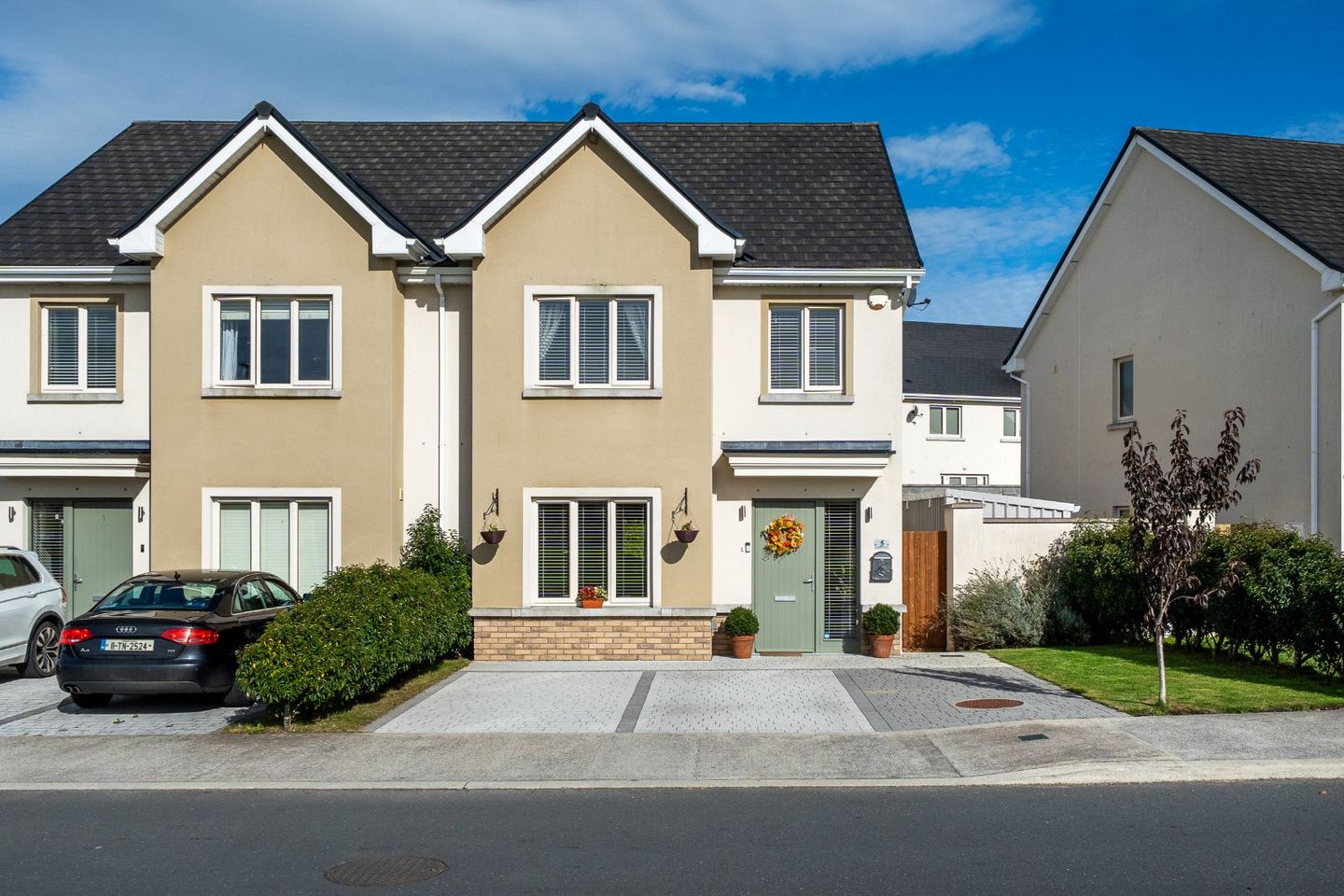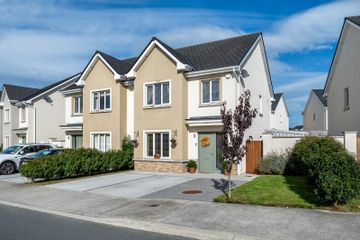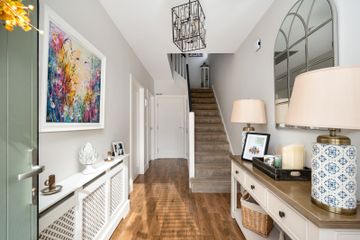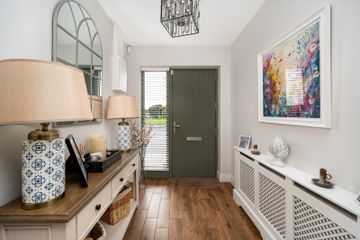




5 Silverbrook Drive, Silverbrook, Tullamore, Co Offaly, R35X9X7
€400,000
- Price per m²:€3,307
- Estimated Stamp Duty:€4,000
- Selling Type:By Private Treaty
- BER No:113500847
- Energy Performance:47.37 kWh/m2/yr
About this property
Highlights
- Beautifully Presented Three-Bedroom Semi-Detached Family Home
- Constructed In 2020
- Excellent BER Rating Of A2
- Energy-Efficient Air-To-Water Heating System
- Spacious Accommodation Over Two Floors
Description
DNG Kelly Duncan is delighted to invite you to view No. 5 Silverbrook Drive, Silverbrook, Tullamore, Co. Offaly. Built in 2020, this beautifully presented three-bedroom semi-detached family home is located within the ever-popular Silverbrook development, offering contemporary living in a convenient and sought-after setting. The property benefits from an energy-efficient air-to-water heating system and holds an excellent BER rating of A2, qualifying it for a Green Mortgage, ensuring year-round comfort and reduced running costs. The property extends to well-proportioned living space over two floors. The ground floor comprises an inviting entrance hallway, sitting room, spacious open-plan kitchen/dining area, guest toilet and a separate utility room. Upstairs, there are three bedrooms (one complete with en-suite) and a modern family bathroom. Externally, the property impresses just as much as the interior. To the front, there is ample off-street parking for two cars over a Cobblelock driveway, complemented by a neat lawn and mature planting. A side gate provides access to the rear garden, which has been beautifully landscaped and thoughtfully designed for ease of maintenance and enjoyment. The space features an insulated steel clad shed with both power and water connections, a greenhouse, pergola with timber decking area, patio, mature landscaping, and raised planting beds. The garden is fully enclosed by solid walls, creating a private and tranquil outdoor retreat—the perfect place to unwind and relax after a long day. Silverbrook is a highly regarded residential development ideally positioned on the outskirts of Tullamore Town, offering a peaceful setting while remaining within easy reach of all local amenities. Tullamore provides a vibrant mix of shopping, cafés, restaurants, and leisure facilities, along with a strong selection of primary and secondary schools. The town is well-served by public transport, with the Tullamore Train Station providing regular daily services to both Dublin and Galway, making it ideal for commuters. The M6 Motorway is easily accessible, placing Dublin and Galway within approximately one hour’s drive. Residents also enjoy proximity to major retail outlets, sports clubs, scenic canal walks, and Charleville Forest, ensuring a perfect balance of convenience and lifestyle. Viewings are by appointment only with sole selling agents DNG Kelly Duncan, who can be contacted on 057 932 5050. DNG Kelly Duncan — your trusted real estate partner. Entrance Hall 5.38m x 2.00m. Accessed via a composite front door with side light, the entrance hallway features a timber-look porcelain tiled floor, radiator with cover, ample sockets, and a data point. There is under-stairs storage complete with a fitted water softener. Sitting Room 4.84m x 3.87m. A bright and elegant reception room featuring porcelain timber-effect tiled flooring, an electric fire with sandstone surround set on a contrasting black granite hearth, and bespoke fitted fireside units. The room is complete with radiator, ample sockets with USB charging points, data point, and TV point. Kitchen/Dining Room 5.60m x 3.90m. Beautifully finished with porcelain tiled flooring and a comprehensive range of floor and eye-level fitted units topped with Corian countertops and tiled splashback. Integrated appliances include Neff hob, fitted extractor fan, Miele oven and microwave, and a dishwasher. The kitchen also features a reverse osmosis drinking tap, additional counter and storage currently used as a coffee bar, radiator with cover, and air-to-water heating controls. Utility Room 2.71m x 1.58m. Porcelain tiled flooring continued from the kitchen/dining area. Fitted with ample storage units, countertop workspace, plumbing for washing machine, space for dryer, ample sockets, LED lighting, and window. Guest Toilet 2.00m x 1.51m. Finished with a tiled floor and tiled wet areas, this space includes a wash-hand basin, fitted mirror, shaver’s light, demand control ventilation, toilet, window, feature wallpapered wall, and radiator. Landing 4.11m x 1.28m Bedroom 1 6.36m x 3.32m. Front aspect spacious double room with laminate timber flooring, built-in wardrobes, radiator, ample electrical sockets, and TV point. Ensuite Bathroom 2.17m x 1.50m. Fully tiled floor, half-tiled walls, and tiled wet area. Features include a mains power shower, wash-hand basin with vanity unit, toilet, demand control ventilation, downlighters, and radiator. Bedroom 2 4.08m x 3.13m. Rear aspect double bedroom finished with laminate timber flooring, built-in wardrobes, radiator, and ample sockets. Bedroom 3 3.09m x 2.58m. Front aspect bedroom complete with laminate timber flooring, built-in wardrobes, radiator, and ample sockets. Bathroom 2.71m x 2.40m. Beautifully finished with tiled floor, half-tiled walls, and tiled wet area. Fitted with mains power shower, bath with mixer taps, shower attachment, and shower screen, wash-hand basin with mirror and shaver light, toilet, radiator, downlighters, window, and demand control ventilation.
The local area
The local area
Sold properties in this area
Stay informed with market trends
Local schools and transport

Learn more about what this area has to offer.
School Name | Distance | Pupils | |||
|---|---|---|---|---|---|
| School Name | Tullamore Educate Together National School | Distance | 440m | Pupils | 244 |
| School Name | St Joseph's National School | Distance | 1.5km | Pupils | 371 |
| School Name | Scoil Eoin Phóil Ii Naofa | Distance | 1.5km | Pupils | 213 |
School Name | Distance | Pupils | |||
|---|---|---|---|---|---|
| School Name | St Philomenas National School | Distance | 2.0km | Pupils | 166 |
| School Name | Scoil Bhríde Boys National School | Distance | 2.5km | Pupils | 114 |
| School Name | Sc Mhuire Tullamore | Distance | 2.6km | Pupils | 266 |
| School Name | Charleville National School | Distance | 2.7km | Pupils | 170 |
| School Name | Offaly School Of Special Education | Distance | 2.8km | Pupils | 42 |
| School Name | Gaelscoil An Eiscir Riada | Distance | 3.2km | Pupils | 189 |
| School Name | Durrow National School | Distance | 4.1km | Pupils | 200 |
School Name | Distance | Pupils | |||
|---|---|---|---|---|---|
| School Name | Sacred Heart Secondary School | Distance | 2.2km | Pupils | 579 |
| School Name | Tullamore College | Distance | 2.3km | Pupils | 726 |
| School Name | Coláiste Choilm | Distance | 2.6km | Pupils | 696 |
School Name | Distance | Pupils | |||
|---|---|---|---|---|---|
| School Name | Killina Presentation Secondary School | Distance | 7.0km | Pupils | 715 |
| School Name | Mercy Secondary School | Distance | 8.1km | Pupils | 720 |
| School Name | Ard Scoil Chiaráin Naofa | Distance | 9.1km | Pupils | 331 |
| School Name | Clonaslee College | Distance | 16.6km | Pupils | 256 |
| School Name | St Joseph's Secondary School | Distance | 18.6km | Pupils | 1125 |
| School Name | Moate Community School | Distance | 18.8km | Pupils | 910 |
| School Name | Coláiste Naomh Cormac | Distance | 19.5km | Pupils | 306 |
Type | Distance | Stop | Route | Destination | Provider | ||||||
|---|---|---|---|---|---|---|---|---|---|---|---|
| Type | Bus | Distance | 210m | Stop | Ardan | Route | 847 | Destination | Bachelors Walk | Provider | Kearns Transport |
| Type | Bus | Distance | 210m | Stop | Ardan | Route | 837 | Destination | Regional Hospital | Provider | Slieve Bloom Coach Tours |
| Type | Bus | Distance | 210m | Stop | Ardan | Route | 845 | Destination | Cranford Court, Stop 764 | Provider | Kearns Transport |
Type | Distance | Stop | Route | Destination | Provider | ||||||
|---|---|---|---|---|---|---|---|---|---|---|---|
| Type | Bus | Distance | 210m | Stop | Ardan | Route | Um02 | Destination | Kingsbury, Stop 5114 | Provider | Kearns Transport |
| Type | Bus | Distance | 210m | Stop | Ardan | Route | 847 | Destination | Dublin Airport | Provider | Kearns Transport |
| Type | Bus | Distance | 210m | Stop | Ardan | Route | 845 | Destination | Earlsfort Terrace, Stop 1013 | Provider | Kearns Transport |
| Type | Bus | Distance | 230m | Stop | Ardan | Route | Um02 | Destination | Birr, Stop 152181 | Provider | Kearns Transport |
| Type | Bus | Distance | 230m | Stop | Ardan | Route | 847 | Destination | Banagher | Provider | Kearns Transport |
| Type | Bus | Distance | 230m | Stop | Ardan | Route | 845 | Destination | Spollanstown | Provider | Kearns Transport |
| Type | Bus | Distance | 230m | Stop | Ardan | Route | 845 | Destination | Tullamore | Provider | Kearns Transport |
Your Mortgage and Insurance Tools
Check off the steps to purchase your new home
Use our Buying Checklist to guide you through the whole home-buying journey.
Budget calculator
Calculate how much you can borrow and what you'll need to save
A closer look
BER Details
BER No: 113500847
Energy Performance Indicator: 47.37 kWh/m2/yr
Statistics
- 13/10/2025Entered
- 10,055Property Views
Similar properties
€375,000
The Ellen, Ridley Place, Ridley Place, Collins Lane, Tullamore, Co. Offaly3 Bed · 3 Bath · Semi-D€380,000
Scotts Avenue, Tyrells Road, Puttaghan, Scotts Avenue Development, Tullamore, Co. Offaly3 Bed · 3 Bath · Terrace€380,000
Church Road, Tullamore, Co. Offaly, R35K2864 Bed · 2 Bath · Detached€380,000
Rosarid, Church Road, Tullamore, Co Offaly, R35KW613 Bed · 3 Bath · Bungalow
€395,000
Scotts Avenue, Tyrells Road, Puttaghan, Scotts Avenue Development, Tullamore, Co. Offaly3 Bed · 3 Bath · End of Terrace€399,500
House Type A, Darach Mór, Darach Mór, Arden Road, Tullamore, Co. Offaly3 Bed · 3 Bath · Semi-D€399,500
3 Bed Semi-Detached, Darach Mor, Darach Mor, Darach Mór, Arden Road, Tullamore, Co. Offaly3 Bed · 2 Bath · Semi-D€405,000
The June, Ridley Place, Ridley Place, Collins Lane, Tullamore, Co. Offaly3 Bed · 3 Bath · Semi-D€425,000
The Abigail, Ridley Place, Ridley Place, Collins Lane, Tullamore, Co. Offaly3 Bed · 3 Bath · Detached€440,000
Scotts Avenue, Tyrells Road, Puttaghan, Scotts Avenue Development, Tullamore, Co. Offaly4 Bed · 3 Bath · Semi-D€445,000
The Katherine, Ridley Place, Ridley Place, Collins Lane, Tullamore, Co. Offaly4 Bed · 4 Bath · Semi-D€480,000
The Aoife, Ridley Place, Ridley Place, Collins Lane, Tullamore, Co. Offaly4 Bed · 4 Bath · Semi-D
Daft ID: 16297026
