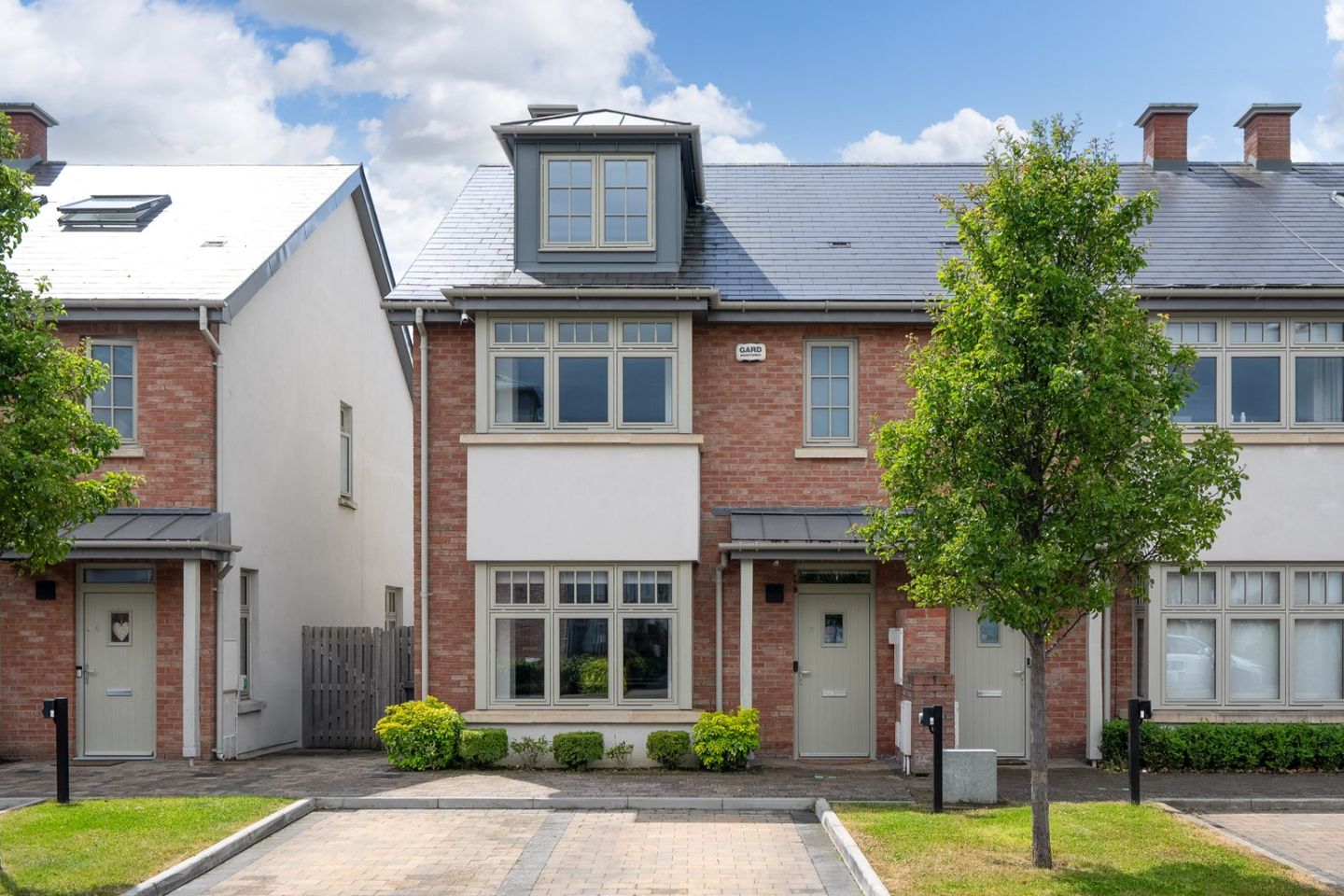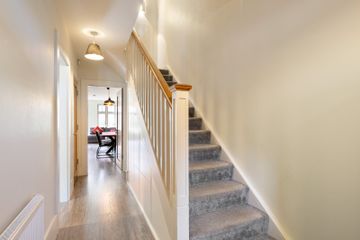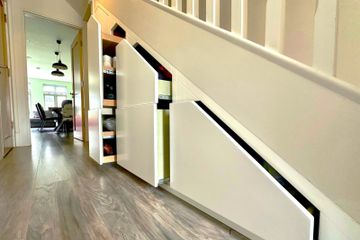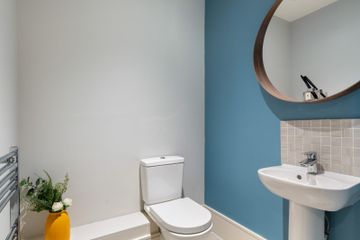



5 The Avenue, Hazelbrook Square, Churchtown, Dublin 14, D14P5H0
€1,000,000
- Price per m²:€5,954
- Estimated Stamp Duty:€10,000
- Selling Type:By Private Treaty
- BER No:108486234
- Energy Performance:49.14 kWh/m2/yr
About this property
Highlights
- High Energy Efficiency (BER A2)
- South Facing Garden
- Side Entrance Door
- Heat Recovery Ventilation System
- Gas Fired Central Heating
Description
**DNG 3D VIRTUAL TOUR OF THIS PROPERTY AVAILABLE** 5 The Avenue, Hazelbrook Square is an extended and beautifully maintained A-rated family home, located within this highly sought-after development in the Churchtown/Rathfarnham locality. Set on the historic site of the former HB Dairies, Hazelbrook Square is a contemporary and stylish residential scheme known for its well-kept communal grounds and family-friendly environment, complete with an on-site playground and basketball court. No. 5 combines the best of modern-day living with classic contemporary design and offers superb style, warmth, and luxury. It is sure to be a firm favourite with families looking to buy in an area of distinction. The sense of style and overall high standard of finish, coupled with a wealth of luxurious fixtures and fittings and exceptional attention to detail, ensures that it is the right choice for your new home. This A2-rated home boasts photovoltaic solar panels, an eco-rated gas condensing boiler, a Climote heating system with zoned controls, and high-precision timers to all areas via wall panel and phone app. It also features low maintenance painted hardwood double-glazed windows and doors by Munster Joinery, including bespoke plantation shutters. The accommodation comprises an entrance hallway, a lounge to the front, and a spacious open-plan kitchen/dining/family area to the rear with a separate utility area. Off the entrance hallway, there is a guest W.C., storage, and cloakroom area. On the first floor, there are three bedrooms, including an en-suite in the main bedroom, and a separate bathroom. The second floor hosts a spacious fourth bedroom with a large storage area. To the rear, the south-facing garden extends to approximately forty feet and provides a private and sunny outdoor space with a granite patio and a landscaped, manicured garden. To the front, there are two designated parking spaces, with additional visitor parking available within the development. Hazelbrook Square enjoys a prime location with every conceivable amenity and service within close reach. It is surrounded by a wealth of retail facilities such as Nutgrove Shopping Centre (5-minute walk), Churchtown Village (10-minute walk), and Dundrum Town Centre (25-minute walk), as well as a wide array of retail outlets, restaurants, gyms, and cafés. There is also an excellent choice of schools nearby, including The Good Shepherd National School, Alexandra College, Mount Anville, Gonzaga College, Loreto Beaufort, and De La Salle College. Sports clubs and leisure facilities include Marlay Park, Castle, Grange, and Milltown Golf Clubs. Transport links are excellent, with the LUAS at Dundrum and Windy Arbour, and numerous bus routes (14 & S6) providing swift access to Dublin City Centre and servicing most third-level education facilities. The M50 motorway is also easily accessible, offering connectivity to all parts of the city and beyond. GROUND FLOOR Entrance Hall 1.8m x 5.7m. With cloakroom, smart understairs storage with sliding drawers, separate w.c. & w.h.b. tiled floor Lounge 3.8m x 4.9m. Bespoke fitted bookcases & display cabinets, bay window & decorative flame effect feature fireplace Kitchen 2.6m x 4.1. Large selection of bespoke fitted presses, double sink unit & island breakfast counter with selection of fitted units, double oven, gas hob, extractor, fridge/freezer &, dishwasher, tiled flooring Utility Room 1.9m x 1.6m. Fitted presses, plumbed for washing machine. Dining Area 2.9m x 3.4m Family Area 3.4m x 3.5m. Patio doors to sunny landscaped rear garden & patio FIRST FLOOR Landing Bedroom 1 3.5m x 4.3m. With fitted wardrobes & bay window En-suite Bathroom 2.0m x 2.1m. Tiled, w.c. & w.h.b. Bedroom 2 3.1m x 4.1m. With fitted wardrobes Bedroom 3 2.5m x 3.1m. With fitted wardrobes Bathroom 3.0m x 2.0m. With w.c. & w.h.b. & telephone shower, tiled & heated towel rail, Hot-press with electric immersion SECOND FLOOR Landing 2.1m x 1.7m Bedroom 4 4.4m x 5.2m. With dormer window En-suite Bathroom 3.3m x 1.7m. With tiled floor & Velux window
The local area
The local area
Sold properties in this area
Stay informed with market trends
Local schools and transport

Learn more about what this area has to offer.
School Name | Distance | Pupils | |||
|---|---|---|---|---|---|
| School Name | Good Shepherd National School | Distance | 170m | Pupils | 213 |
| School Name | Rathfarnham Educate Together | Distance | 550m | Pupils | 205 |
| School Name | Clochar Loreto National School | Distance | 830m | Pupils | 468 |
School Name | Distance | Pupils | |||
|---|---|---|---|---|---|
| School Name | Gaelscoil Na Fuinseoige | Distance | 970m | Pupils | 426 |
| School Name | St Mary's Boys National School | Distance | 1.1km | Pupils | 388 |
| School Name | Divine Word National School | Distance | 1.1km | Pupils | 465 |
| School Name | S N Naithi | Distance | 1.3km | Pupils | 231 |
| School Name | Our Lady's National School Clonskeagh | Distance | 1.4km | Pupils | 192 |
| School Name | St Attracta's Senior School | Distance | 1.6km | Pupils | 353 |
| School Name | St Attractas Junior National School | Distance | 1.6km | Pupils | 338 |
School Name | Distance | Pupils | |||
|---|---|---|---|---|---|
| School Name | De La Salle College Churchtown | Distance | 410m | Pupils | 417 |
| School Name | Gaelcholáiste An Phiarsaigh | Distance | 780m | Pupils | 304 |
| School Name | Goatstown Educate Together Secondary School | Distance | 1.0km | Pupils | 304 |
School Name | Distance | Pupils | |||
|---|---|---|---|---|---|
| School Name | Loreto High School, Beaufort | Distance | 1.1km | Pupils | 645 |
| School Name | The High School | Distance | 1.4km | Pupils | 824 |
| School Name | Ballinteer Community School | Distance | 1.5km | Pupils | 404 |
| School Name | Stratford College | Distance | 1.8km | Pupils | 191 |
| School Name | Our Lady's School | Distance | 2.1km | Pupils | 798 |
| School Name | Alexandra College | Distance | 2.2km | Pupils | 666 |
| School Name | Our Lady's Grove Secondary School | Distance | 2.3km | Pupils | 312 |
Type | Distance | Stop | Route | Destination | Provider | ||||||
|---|---|---|---|---|---|---|---|---|---|---|---|
| Type | Bus | Distance | 220m | Stop | Nutgrove Retail Park | Route | S6 | Destination | Blackrock | Provider | Go-ahead Ireland |
| Type | Bus | Distance | 220m | Stop | Nutgrove Retail Park | Route | 161 | Destination | Dundrum Luas | Provider | Go-ahead Ireland |
| Type | Bus | Distance | 230m | Stop | Whitebarn Road | Route | 161 | Destination | Dundrum Luas | Provider | Go-ahead Ireland |
Type | Distance | Stop | Route | Destination | Provider | ||||||
|---|---|---|---|---|---|---|---|---|---|---|---|
| Type | Bus | Distance | 230m | Stop | Whitebarn Road | Route | S6 | Destination | Blackrock | Provider | Go-ahead Ireland |
| Type | Bus | Distance | 230m | Stop | Whitebarn Road | Route | Um08 | Destination | Riverside Cottages | Provider | Slevins Coaches |
| Type | Bus | Distance | 240m | Stop | Nutgrove Retail Park | Route | S6 | Destination | The Square | Provider | Go-ahead Ireland |
| Type | Bus | Distance | 250m | Stop | Whitebarn Road | Route | 161 | Destination | Rockbrook | Provider | Go-ahead Ireland |
| Type | Bus | Distance | 250m | Stop | Whitebarn Road | Route | S6 | Destination | The Square | Provider | Go-ahead Ireland |
| Type | Bus | Distance | 280m | Stop | Loreto Park | Route | S6 | Destination | The Square | Provider | Go-ahead Ireland |
| Type | Bus | Distance | 280m | Stop | Loreto Park | Route | Um08 | Destination | Maynooth University North Campus | Provider | Slevins Coaches |
Your Mortgage and Insurance Tools
Check off the steps to purchase your new home
Use our Buying Checklist to guide you through the whole home-buying journey.
Budget calculator
Calculate how much you can borrow and what you'll need to save
A closer look
BER Details
BER No: 108486234
Energy Performance Indicator: 49.14 kWh/m2/yr
Ad performance
- Date listed13/10/2025
- Views20,969
- Potential views if upgraded to an Advantage Ad34,179
Similar properties
€925,000
27 Butterfield Park, Rathfarnham, Rathfarnham, Dublin 14, D14KT354 Bed · 1 Bath · Semi-D€975,000
113 The Maples, Clonskeagh, Dublin 14, D14W0V84 Bed · 4 Bath · Semi-D€995,000
98 Landscape Road, Churchtown, Dublin 14, D14Y1804 Bed · 2 Bath · Semi-D€1,075,000
37 Milltown Avenue, Mount Saint Annes, Milltown, Dublin 6, D06N2834 Bed · 3 Bath · Terrace
€1,100,000
32 Frankfort Avenue, Rathgar, Dublin 6, D06RH744 Bed · 4 Bath · Terrace€1,150,000
36 Terenure Road East, Terenure, Dublin 6, D06PK077 Bed · 7 Bath · Terrace€1,195,000
62 Crannagh Park, Rathfarnham, Dublin 14, D14Y7724 Bed · 2 Bath · Semi-D€1,250,000
104 Rathfarnham Wood, Rathfarnham, Rathfarnham, Dublin 14, D14X4T25 Bed · 3 Bath · Detached€1,250,000
Bramble House, 51 Gledswood Park, Clonskeagh, Dublin 14, D14DE484 Bed · 3 Bath · Semi-D€1,250,000
13 Churchtown Drive, Churchtown, Dublin 14, D14X7674 Bed · 2 Bath · Semi-D€1,250,000
91 Rathgar Road, Rathgar, Dublin 6, D06F6888 Bed · 5 Bath · Terrace€1,250,000
91 Rathfarnham Wood, Rathfarnham, Dublin 14, D14C5R75 Bed · 3 Bath · Detached
Daft ID: 16221807

