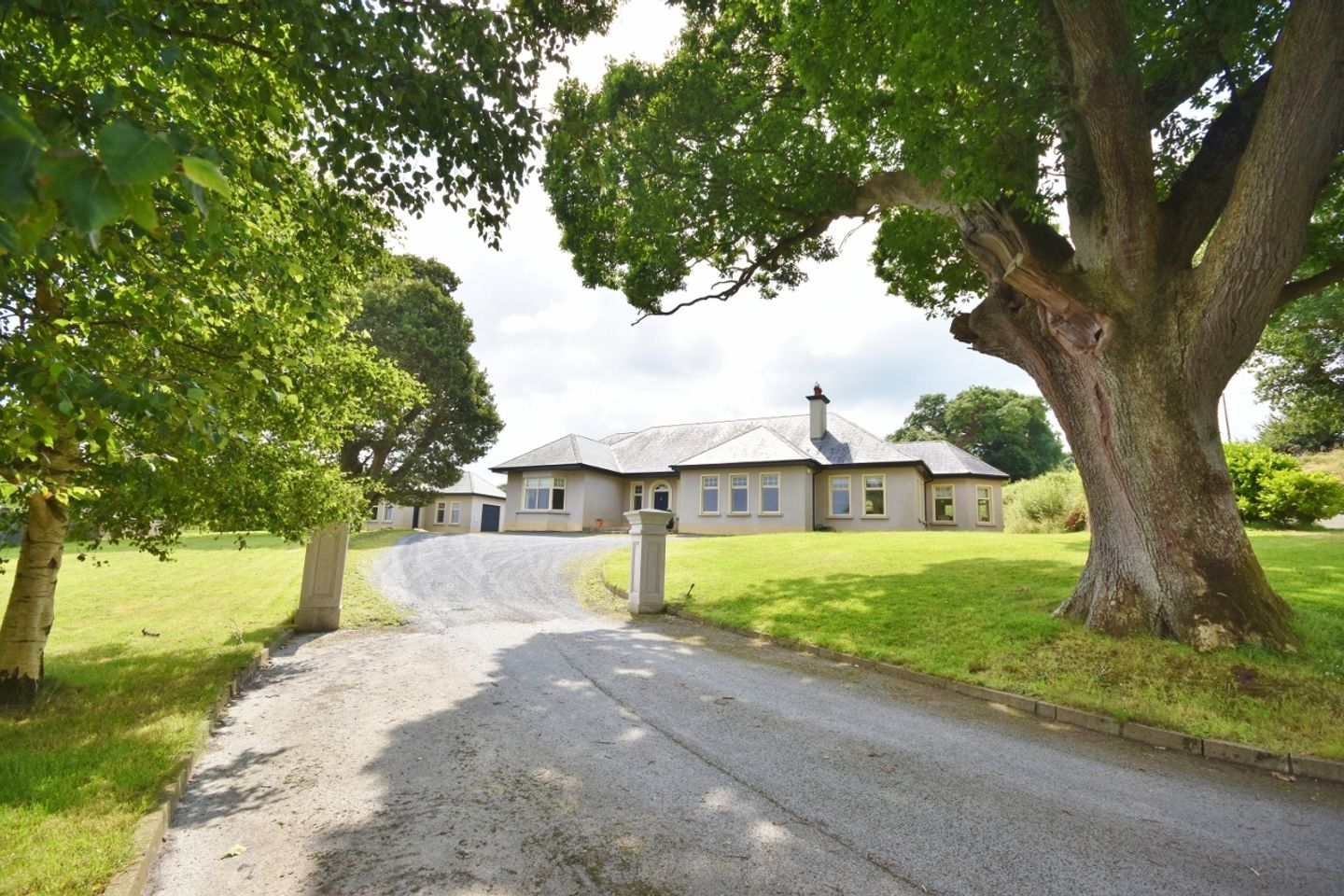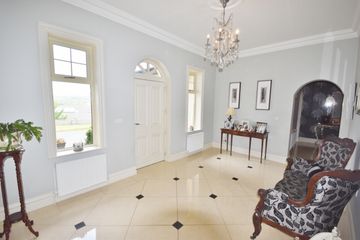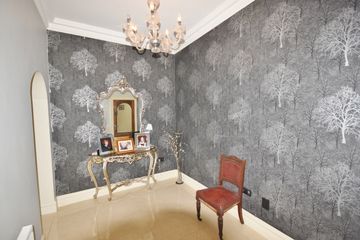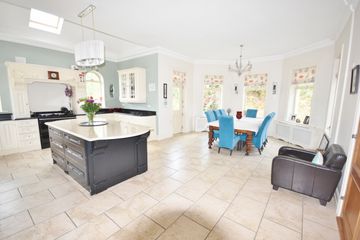



5 The Gallops, Moynsha, Abbeyfeale, Co. Limerick, V94EWC6
€419,000
- Estimated Stamp Duty:€4,190
- Selling Type:By Private Treaty
- BER No:110812666
About this property
Highlights
- 5 bed, 5 bath architecturally designed detached residence
- set on an elevated 0.61 acre site on the outskirts of Abbeyfeale town.
- High-spec detached garage provides option for final conversion to granny flat/ apartment.
- There are mature oak trees and lawns to the front of the
- residence and lovely views over the feale valley from its
Description
Rarely does a residence of this quality come on the market in the area. This 5 bed, 5 bath architecturally designed detached residence is set on an elevated 0.61-acre landscaped site has been built and furnished to an exceptionally high standard with views of the River Feale and surrounding countryside. The residence is located in a sought-after area on the outskirts of Abbeyfeale town and within a 10-minute drive to the heritage town of Listowel and all its amenities. Ground floor accommodation comprises entrance hallway/reception area, sitting room, kitchen, pantry, utility, dining room, lounge room, study/office, 2 spacious double bedrooms (both with ensuite and one with walk in wardrobe) and bathroom with w/c & whb. First floor accommodation comprises 3 double bedrooms (2 ensuite and with walk in wardrobes). Situated in a quite cul de sac, two solid granite pillars mark the entrance to this very fine property and there are mature oak trees and lawns to the front of the residence. Externally is a detached circa 48 sqm garage with a pedestrian door and double doors. The garage has the same specification as the house and with first floor space available it would be suitable as a granny flat/apartment etc. Beside the garage there is a circa 15sqm lean to unit suitable for fuel storage etc. This residence was built with energy efficiency in mind - this is evident throughout the residence. Viewing of this very fine property is highly recommended and is by appointment only. Entrance Hallway/Reception Area 5.32m x 3.24m. with porcelain floor tiles & 2 windows Sitting Room 4.32m x 4.18m. with solid fuel stove, wooden flooring & 4 windows Kitchen 6.85m x 4.69m. with Ivory painted fitted kitchen ( with Silestone granite worktop), oil fired Stanley range, porcelain floor tiles & 3 windows Dining Room 4.41m x 3.28m. with porcelain floor tiles, 4 windows & half glazed door to rear Pantry 1.51m x 1.33m. with porcelain floor tiles and shelved units Utility Room 3.19m x 2.77m. with ceramic floor tiles, mahogany fitted units, sink & 1 window Lounge Room 5.61m x 5.51m Bedroom 1 4.63m x 3.46m. double room with carpet flooring, wallpaper & bay window Ensuite 2.16m x 1.96m. with rain shower, porcelain floor tiles, whb & w/c Bedroom 2 4.41m x 3.78m. with concrete floor & 2 windows Ensuite 2.65m x 1.74m. with concrete floor & 1 window Proposed Sauna/Steam Room 3.38m x 2.04m. with concrete floor and walk in wardrobe (3.39m x 1.79m) with concrete floor Office/Study 4.52m x 2.50m. with wooden laminate flooring & 1 window W/C 2.60m x 1.86m. with wall panelling & wallpaper, faux fireplace - concealed radiator, porcelain floor tiles, whb, w/c & window Landing 3.22m x 2.54m. with carpet flooring & 2 velux windows Bedroom 3 4.38m x 4.19m. double room with wooden laminate flooring, 2 windows (1 velux) Ensuite 2.21m x 1.96m. with ceramic wall & floor tiles, whb, w/c & window Walk in Wardrobe 2.36m x 1.96m. with wooden laminate flooring, shelved units & window Bedroom 4 5.46m x 3.29m. double room with carpet flooring & 1 velux window Ensuite 2.64m x 1.71m. Aqualissa Quartz electric shower, ceramic wall & floor tiles, whb, w/c & 1 velux window Walk in Wardrobe 2.83m x 2.67m. with carpet flooring & 1 velux window Bedroom 5 5.38m x 4.87m. double room with wooden laminate flooring & 1 window
The local area
The local area
Sold properties in this area
Stay informed with market trends
Local schools and transport

Learn more about what this area has to offer.
School Name | Distance | Pupils | |||
|---|---|---|---|---|---|
| School Name | St Mary's Boys National School Abbeyfeale | Distance | 1.0km | Pupils | 98 |
| School Name | Scoil Mháthair Dé | Distance | 1.3km | Pupils | 104 |
| School Name | Knocknasna National School | Distance | 3.0km | Pupils | 54 |
School Name | Distance | Pupils | |||
|---|---|---|---|---|---|
| School Name | Dromtrasna National School | Distance | 5.2km | Pupils | 116 |
| School Name | Duagh National School | Distance | 5.6km | Pupils | 174 |
| School Name | Meenkilly National School | Distance | 6.6km | Pupils | 96 |
| School Name | Athea National School | Distance | 8.0km | Pupils | 161 |
| School Name | Knocknagoshel National School | Distance | 8.1km | Pupils | 43 |
| School Name | Scoil Chorp Chríost | Distance | 8.9km | Pupils | 95 |
| School Name | Scoil Mhuire Brosna | Distance | 9.1km | Pupils | 40 |
School Name | Distance | Pupils | |||
|---|---|---|---|---|---|
| School Name | Coláiste Íde Agus Iosef | Distance | 1.3km | Pupils | 692 |
| School Name | St Michael's College | Distance | 12.7km | Pupils | 327 |
| School Name | Coláiste Na Ríochta | Distance | 12.9km | Pupils | 174 |
School Name | Distance | Pupils | |||
|---|---|---|---|---|---|
| School Name | Presentation Secondary School | Distance | 13.7km | Pupils | 344 |
| School Name | Scoil Mhuire & Íde | Distance | 18.3km | Pupils | 771 |
| School Name | Desmond College | Distance | 19.2km | Pupils | 515 |
| School Name | St. Patrick's Secondary School | Distance | 19.9km | Pupils | 187 |
| School Name | Presentation Secondary School | Distance | 20.4km | Pupils | 242 |
| School Name | Castleisland Community College | Distance | 20.6km | Pupils | 422 |
| School Name | Tarbert Comprehensive School | Distance | 20.9km | Pupils | 543 |
Type | Distance | Stop | Route | Destination | Provider | ||||||
|---|---|---|---|---|---|---|---|---|---|---|---|
| Type | Bus | Distance | 1.4km | Stop | Abbeyfeale | Route | 14 | Destination | Limerick Bus Station | Provider | Bus Éireann |
| Type | Bus | Distance | 1.4km | Stop | Abbeyfeale | Route | 14 | Destination | Killarney | Provider | Bus Éireann |
| Type | Bus | Distance | 1.4km | Stop | Abbeyfeale | Route | 13 | Destination | Limerick Bus Station | Provider | Bus Éireann |
Type | Distance | Stop | Route | Destination | Provider | ||||||
|---|---|---|---|---|---|---|---|---|---|---|---|
| Type | Bus | Distance | 1.4km | Stop | Abbeyfeale | Route | 300 | Destination | Bachelors Walk | Provider | Dublin Coach |
| Type | Bus | Distance | 1.4km | Stop | Abbeyfeale | Route | 300 | Destination | Killarney Mission Road | Provider | Dublin Coach |
| Type | Bus | Distance | 1.4km | Stop | Abbeyfeale | Route | 271 | Destination | Tralee | Provider | Bus Éireann |
| Type | Bus | Distance | 1.4km | Stop | Abbeyfeale | Route | 13 | Destination | Tralee | Provider | Bus Éireann |
| Type | Bus | Distance | 1.4km | Stop | Abbeyfeale | Route | 14 | Destination | Killarney | Provider | Bus Éireann |
| Type | Bus | Distance | 1.4km | Stop | Abbeyfeale | Route | 300 | Destination | Princes Street | Provider | Dublin Coach |
| Type | Bus | Distance | 1.6km | Stop | Abbeyfeale West | Route | 14 | Destination | Killarney | Provider | Bus Éireann |
Your Mortgage and Insurance Tools
Check off the steps to purchase your new home
Use our Buying Checklist to guide you through the whole home-buying journey.
Budget calculator
Calculate how much you can borrow and what you'll need to save
BER Details
BER No: 110812666
Ad performance
- Views9,380
- Potential views if upgraded to an Advantage Ad15,289
Daft ID: 16178826

