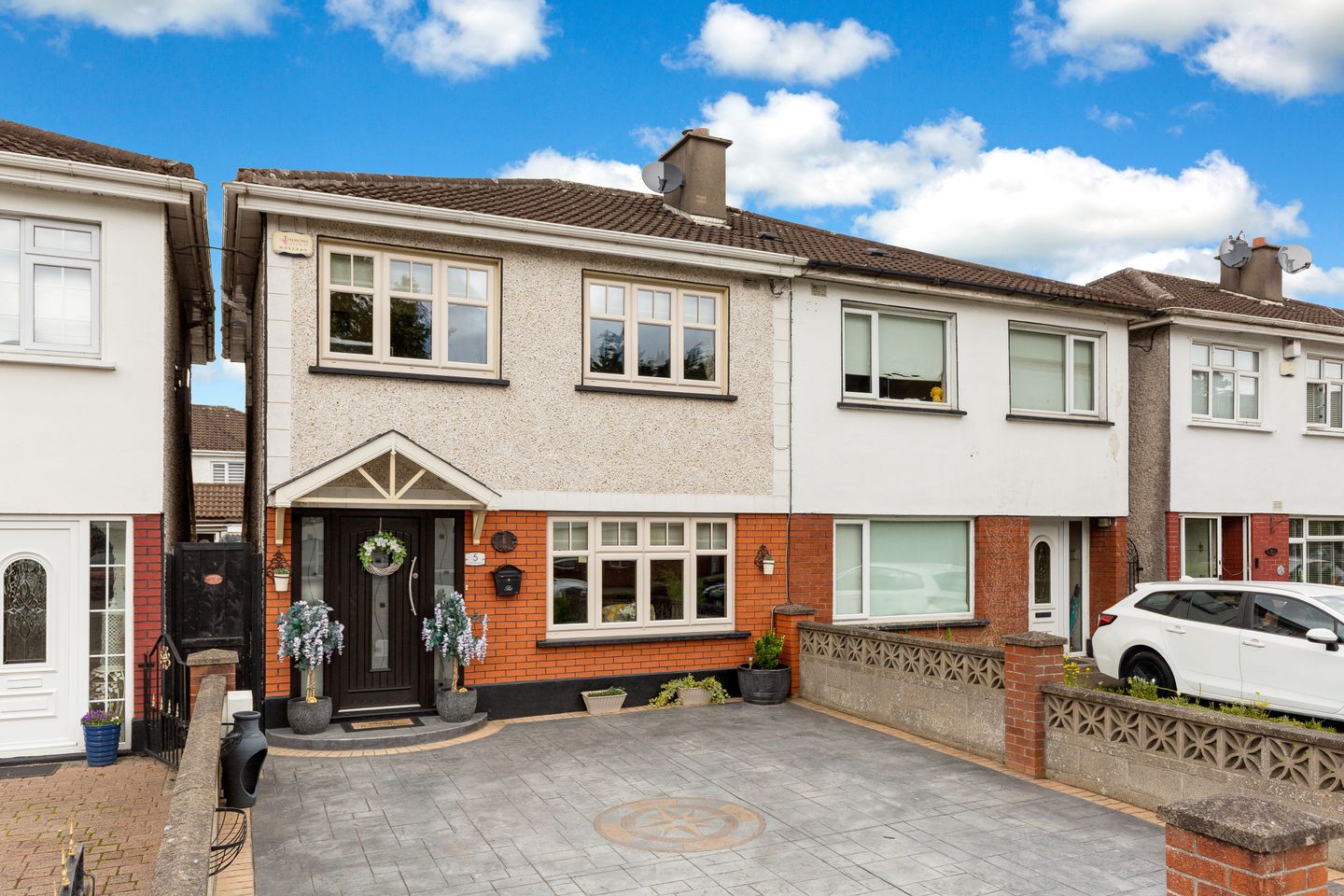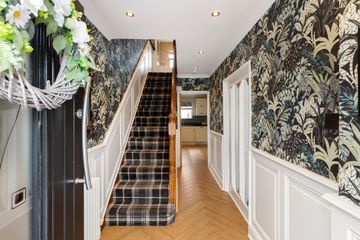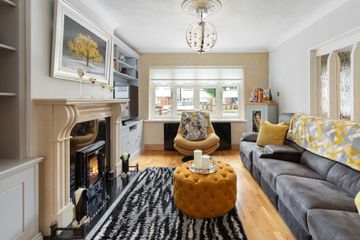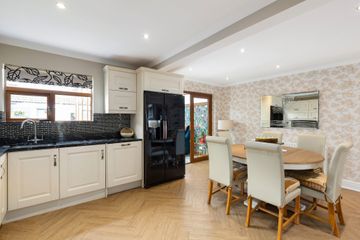



5 The Green, Mulhuddart Wood, Mulhuddart, Dublin 15, D15YXC7
€425,000
- Price per m²:€4,275
- Estimated Stamp Duty:€4,250
- Selling Type:By Private Treaty
- BER No:118637925
- Energy Performance:152.51 kWh/m2/yr
About this property
Description
Sherry FitzGerald is delighted to present No. 5 The Green to the market. This most impressive three-bedroom semi-detached home is located in a quiet cul-de-sac in the much sought after small estate in Mulhuddart. The property has been extended to the rear offering a light filled conservatory with solid fuel burning stove, the property has been lovingly taken care of by its current owners, a superb walk-in condition home! The accommodation comprises: a welcoming entrance hallway with decorative panelling and herringbone flooring, it offers storage under the staircase. The spacious kitchen/dining room offers granite tops and built in cabinetry with built in appliances. The living room is homely with its feature marble fireplace with solid fuel burning stove inset. Double doors lead out the kitchen/dining room into the conservatory with skylights and large windows has been designed to be flooded with afternoon light. Upstairs, there are two doubles and a single, all with built in wardrobes. The family bathroom completes the accommodation. The private rear garden is well presented and benefits from a block shed that is plumbed for a washing machine and has a radiator in place. The property further offers valuable off-street parking for two cars side by side, gated side access to the rear garden completes this fantastic property. The location could not be better with a wealth of facilities and amenities to hand. It is within close proximity to local shops, restaurants, schools, public transport, recreational facilities and the Blanchardstown Shopping Centre. Nowhere is out of reach with the major road networks being the M3 and the M50 nearby. Viewing of this property is highly recommended!! Living Room 3.97m x 3.46m. Located to the front, the living room features built in cabinetry and a wonderful fireplace with inset solid fuel burning stove. Kitchen/Dinig Room 3.97m x 3.85m. The open plan kitchen/dining room with base and wall mounted cabinetry provides ample storage and a built-in dishwasher, double oven and microwave. There is space for an American style fridge/freezer. Access the living room and the conservatory that overlooks the rear garden. Sun Room 3.97m x 3.37m. Light filled room with laminate flooring, pellet fire stove and double doors that lead out to the rear garden. Bedroom 1 3.88m x 3.31m. The main large Double bedroom has built-in wardrobes; all the bedrooms have carpet flooring. Bedroom 1 is located to the rear. Bedroom 2 4.09m x 2.80m. Double bedroom located to the front with ample storage in its built-in wardrobe. Bedroom 3 2.47m x 2.35m. Single bedroom located to the front, built in wardrobe and carpet flooring. Bathroom 2.26m x 1.94m. Stylish bathroom with walk in shower, vanity unit and a WC.
The local area
The local area
Sold properties in this area
Stay informed with market trends
Local schools and transport
Learn more about what this area has to offer.
School Name | Distance | Pupils | |||
|---|---|---|---|---|---|
| School Name | Scoil Mhuire Senior School | Distance | 550m | Pupils | 233 |
| School Name | Blakestown Junior School | Distance | 580m | Pupils | 183 |
| School Name | Sacred Heart Of Jesus National School Huntstown | Distance | 630m | Pupils | 661 |
School Name | Distance | Pupils | |||
|---|---|---|---|---|---|
| School Name | Ladyswell National School | Distance | 670m | Pupils | 434 |
| School Name | Saint Lukes National School | Distance | 1.4km | Pupils | 517 |
| School Name | Powerstown Educate Together National School | Distance | 1.4km | Pupils | 331 |
| School Name | St Philip The Apostle Junior National School | Distance | 1.5km | Pupils | 201 |
| School Name | Gaelscoil An Chuilinn | Distance | 1.5km | Pupils | 281 |
| School Name | St Philips Senior National School | Distance | 1.5km | Pupils | 229 |
| School Name | Mary Mother Of Hope Senior National School | Distance | 1.6km | Pupils | 429 |
School Name | Distance | Pupils | |||
|---|---|---|---|---|---|
| School Name | Blakestown Community School | Distance | 770m | Pupils | 521 |
| School Name | Le Chéile Secondary School | Distance | 1.3km | Pupils | 959 |
| School Name | Hartstown Community School | Distance | 1.3km | Pupils | 1124 |
School Name | Distance | Pupils | |||
|---|---|---|---|---|---|
| School Name | Rath Dara Community College | Distance | 1.4km | Pupils | 297 |
| School Name | Scoil Phobail Chuil Mhin | Distance | 1.6km | Pupils | 1013 |
| School Name | Edmund Rice College | Distance | 2.4km | Pupils | 813 |
| School Name | Colaiste Pobail Setanta | Distance | 2.4km | Pupils | 1069 |
| School Name | Eriu Community College | Distance | 3.0km | Pupils | 194 |
| School Name | Luttrellstown Community College | Distance | 3.1km | Pupils | 998 |
| School Name | Hansfield Etss | Distance | 3.1km | Pupils | 847 |
Type | Distance | Stop | Route | Destination | Provider | ||||||
|---|---|---|---|---|---|---|---|---|---|---|---|
| Type | Bus | Distance | 270m | Stop | Church Road | Route | 220 | Destination | Dcu Helix | Provider | Go-ahead Ireland |
| Type | Bus | Distance | 270m | Stop | Church Road | Route | 220 | Destination | Ballymun | Provider | Go-ahead Ireland |
| Type | Bus | Distance | 270m | Stop | Church Road | Route | 236a | Destination | Blanchardstown | Provider | Go-ahead Ireland |
Type | Distance | Stop | Route | Destination | Provider | ||||||
|---|---|---|---|---|---|---|---|---|---|---|---|
| Type | Bus | Distance | 270m | Stop | Church Road | Route | 238 | Destination | Carlton Hotel | Provider | Go-ahead Ireland |
| Type | Bus | Distance | 270m | Stop | Church Road | Route | 220a | Destination | Dcu Helix | Provider | Go-ahead Ireland |
| Type | Bus | Distance | 270m | Stop | Church Road | Route | 238 | Destination | Blanchardstown | Provider | Go-ahead Ireland |
| Type | Bus | Distance | 330m | Stop | Church Road | Route | 220 | Destination | Mulhuddart | Provider | Go-ahead Ireland |
| Type | Bus | Distance | 330m | Stop | Church Road | Route | 236a | Destination | Dublin Tech Campus | Provider | Go-ahead Ireland |
| Type | Bus | Distance | 330m | Stop | Church Road | Route | 220a | Destination | Mulhuddart | Provider | Go-ahead Ireland |
| Type | Bus | Distance | 330m | Stop | Church Road | Route | 238 | Destination | Mulhuddart | Provider | Go-ahead Ireland |
Your Mortgage and Insurance Tools
Check off the steps to purchase your new home
Use our Buying Checklist to guide you through the whole home-buying journey.
Budget calculator
Calculate how much you can borrow and what you'll need to save
BER Details
BER No: 118637925
Energy Performance Indicator: 152.51 kWh/m2/yr
Statistics
- 26/09/2025Entered
- 3,559Property Views
- 5,801
Potential views if upgraded to a Daft Advantage Ad
Learn How
Similar properties
€385,000
25 Willow Wood Park, Hartstown, Hartstown, Dublin 15, D15V6FE3 Bed · 2 Bath · Semi-D€390,000
25 Glenealy Downs, Clonsilla, Dublin 15, D15X7FF3 Bed · 1 Bath · Semi-D€395,000
27 Woodvale Avenue, Clonsilla, Dublin 15, D15XT0C3 Bed · 2 Bath · Semi-D€395,000
74 Latchford Park, Clonee, Dublin 15, D15EE613 Bed · 3 Bath · End of Terrace
€395,000
16 Elmwood, Clonsilla, Dublin 15, D15E2RW3 Bed · 2 Bath · Semi-D€395,000
7 Aspen Lawn, D15 A0DA, Blanchardstown, Clonsilla, Dublin 153 Bed · 3 Bath · Semi-D€400,000
3 Willows Drive, Hartstown, Dublin 15, D15F80K4 Bed · 3 Bath · Semi-D€400,000
1 Mount Eustace Park, D15E9R34 Bed · 3 Bath · Semi-D€410,000
56 Meadow Drive, Clonsilla, Dublin 15, D15XK3D3 Bed · 2 Bath · Semi-D€425,000
17 The Court, Mulhuddart Woods, Mulhuddart, Dublin 15, D15W18V3 Bed · 2 Bath · Semi-D€425,000
9 Ravenswood Crescent, D15Y8P63 Bed · 3 Bath · Semi-D
Daft ID: 16195957


