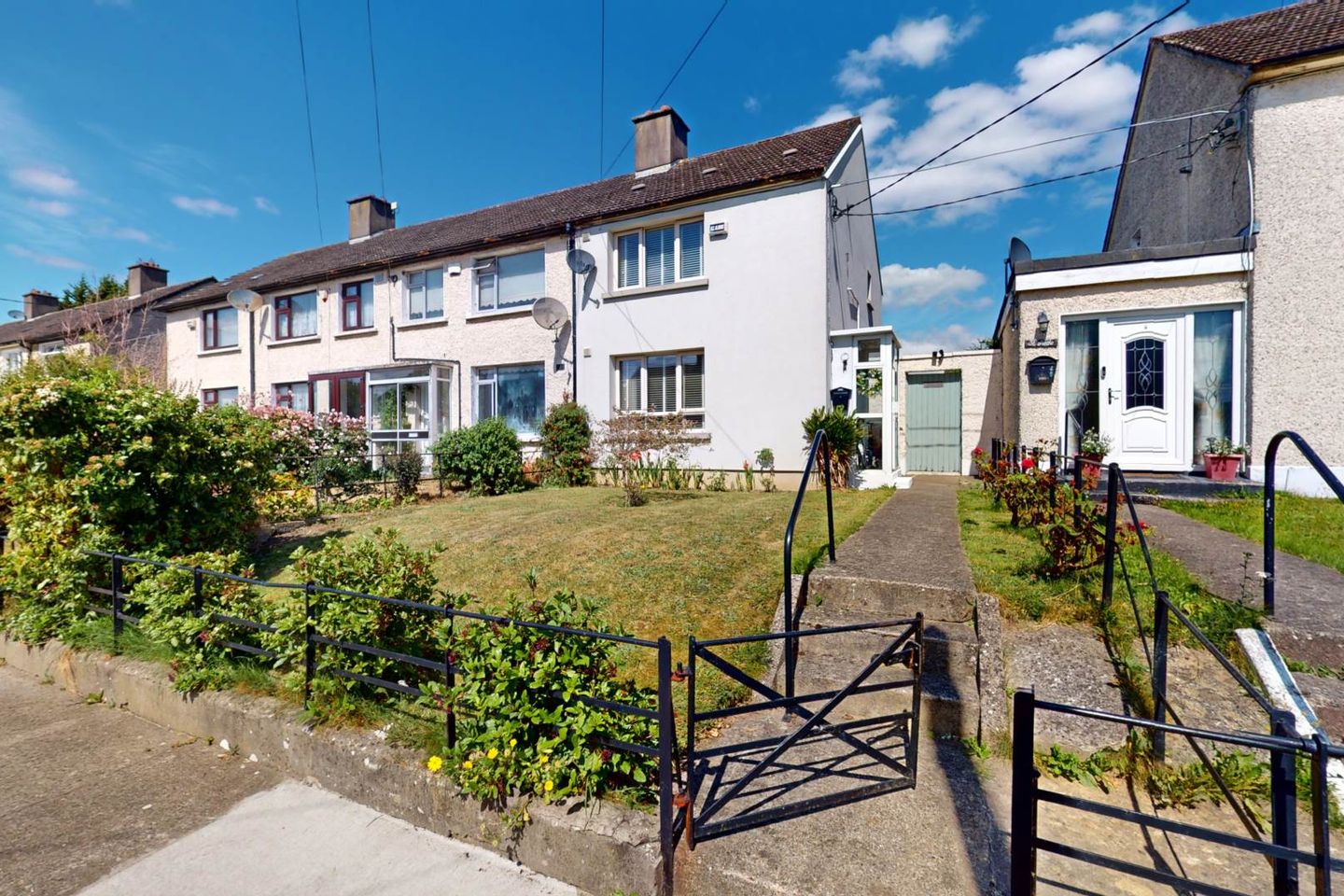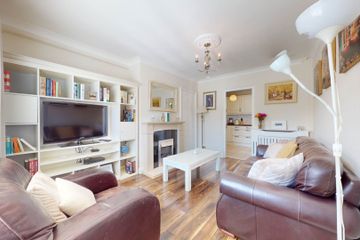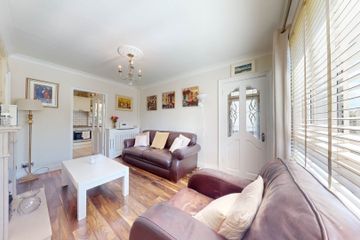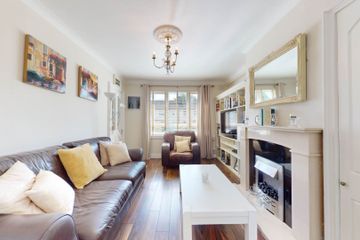



50 Cardiffsbridge Avenue, Finglas, Dublin, D11E5C3
€295,000
- Estimated Stamp Duty:€2,950
- Selling Type:By Private Treaty
- BER No:106594245
- Energy Performance:177.62 kWh/m2/yr
About this property
Description
CITYWIDE are delighted to present 50 Cardiffsbridge Avenue, an attractive 2 bedroom end-of-terrace house, coming to the market in turn-key condition. Cardiffsbridge is located in between the trifecta Dublin 7, Dubin 15 and Dublin 11, surrounded by a variety of local amenities and offering excellent connectivity to Dublin city centre, M50 and surrounding suburbs. The property consists of entrance hall, living room and kitchen at ground floor level and 2x good sized double bedrooms and family bathroom at first floor level. The property has gone through extensive updating with new doors and windows and external insulation wrapping the property. The living room is to the front of the property, with its south-facing orientation, the room is filled with natural light and has a bright and airy feel. Tastefully decorated in cream tones with a contrasting dark colour wood laminate floor, this stylishly presented room has an impressive feature fireplace, with electric fire fitted. To the rear of the living room we are led through to the kitchen, which has updated cabinets wrapping around the space and providing an abundance of storage space, ideal for a busy family home. Another stylishly presented room, the cream cabinets contrast nicely with the dark wood-effect countertop, with a tile splashback throughout being a practical addition. Appliances are a combination of freestanding and integrated high-quality appliances, with a gas-hob fitted. The kitchen is dual aspect with both a view out onto the back garden, as well as a glazed door to the side providing access to the garden. At first floor level there are 2 well-proportioned double bedrooms and the family bathroom. The bedrooms have been tastefully finished in cream tones and dark colour wood laminate floors, in keeping with the ground floor décor and creating a nice flow between the spaces. The family bathroom is fully tiled and has an electric shower fitted. Gas-fired central heating is provided throughout the property. This property boasts an impressive size rear garden and the current owners have really maximised the space with a paved patio area leading to an distinctive a wooden pergola in the centre of the garden. Flowerbeds with mature plants and shurbs line the sides of the lawn leading to a vegetable patch at the rear of the garden, which is unobscured, getting east-south-west sunlight throughout the day. This beautifully maintained and presented garden has an oasis-feel and is a real suntrap in summer months. FLOOR AREAS GROUND FLOOR Living Room 4.20m x 3.27m Kitchen 2.72m x 4.26m + Entrance Hallway FIRST FLOOR Primary Bedroom 4.25m x 3.06m Bedroom Two 2.40m x 3.86m Bathroom 1.66m x 1.76m +Landing Total Floor Area: 65.75m2 / 708 sq ft LOCATION Cardiffsbridge Ave is a mature residential location with excellent connectivity to the city centre, M50 and the numerous business parks surrounding. Finglas Village is a 20min stroll from the property, with a variety of retail, leisure and dining options. Charlestown Shopping Centre is a 5min drive with the Blanchardstown Shopping Centre a 12min drive via the River Road. Just a 15-20min drive to the City Centre (depending on traffic) and a number of Dublin Bus Routes service the area too. In the opposite direction, M50 / N2 (Junction 5) is an 8min drive and a further 10mins to Dublin Airport. A number of primary and secondary schools are in close proximity to the property and reflective of the well-established residential location and third level colleges and universities easily accessible via public transport, including TU Dublin Campus' at Blanchardstown, Dublin 15 and Grangegorman, Dublin 7. VIEWINGS ARE BY APPOINTMENT ONLY VIA CITYWIDE (These particulars do not constitute an offer or contract, and whilst every effort has been made in preparing all descriptions, dimensions, maps, and plans, these details should not be relied upon as fact. Dimensions / Illustrations are for guideline purposes only and not to scale. CITYWIDE will not hold itself responsible for any inaccuracies contained therein.) Accommodation Note: Please note we have not tested any apparatus, fixtures, fittings, or services. Interested parties must undertake their own investigation into the working order of these items. All measurements are approximate and photographs provided for guidance only. Property Reference :RMTC389
The local area
The local area
Sold properties in this area
Stay informed with market trends
Local schools and transport

Learn more about what this area has to offer.
School Name | Distance | Pupils | |||
|---|---|---|---|---|---|
| School Name | Scoil Sinead National School | Distance | 430m | Pupils | 64 |
| School Name | St Brigids Senior Girls | Distance | 490m | Pupils | 156 |
| School Name | St Brigid's Infant School | Distance | 530m | Pupils | 156 |
School Name | Distance | Pupils | |||
|---|---|---|---|---|---|
| School Name | S N Naomh Feargal Boys Senior | Distance | 670m | Pupils | 167 |
| School Name | Saint Finian's National School | Distance | 870m | Pupils | 277 |
| School Name | Finglas Parochial National School | Distance | 890m | Pupils | 70 |
| School Name | St Kevin's Boys National School Finglas | Distance | 930m | Pupils | 132 |
| School Name | St Josephs Girls National School | Distance | 1.0km | Pupils | 156 |
| School Name | Youth Encounter Project | Distance | 1.1km | Pupils | 16 |
| School Name | St Malachys National School | Distance | 1.3km | Pupils | 151 |
School Name | Distance | Pupils | |||
|---|---|---|---|---|---|
| School Name | Coláiste Eoin | Distance | 500m | Pupils | 276 |
| School Name | New Cross College | Distance | 850m | Pupils | 353 |
| School Name | St Michaels Secondary School | Distance | 1.0km | Pupils | 651 |
School Name | Distance | Pupils | |||
|---|---|---|---|---|---|
| School Name | St. Dominic's College | Distance | 1.9km | Pupils | 778 |
| School Name | Beneavin De La Salle College | Distance | 2.0km | Pupils | 603 |
| School Name | St Declan's College | Distance | 2.5km | Pupils | 653 |
| School Name | Cabra Community College | Distance | 2.6km | Pupils | 260 |
| School Name | St Kevins College | Distance | 2.6km | Pupils | 501 |
| School Name | Coláiste Mhuire | Distance | 2.9km | Pupils | 256 |
| School Name | St Mary's Secondary School | Distance | 3.2km | Pupils | 836 |
Type | Distance | Stop | Route | Destination | Provider | ||||||
|---|---|---|---|---|---|---|---|---|---|---|---|
| Type | Bus | Distance | 230m | Stop | Abbottstown Road | Route | 40d | Destination | Tyrrelstown | Provider | Dublin Bus |
| Type | Bus | Distance | 230m | Stop | Abbottstown Road | Route | 220 | Destination | Mulhuddart | Provider | Go-ahead Ireland |
| Type | Bus | Distance | 230m | Stop | Abbottstown Road | Route | 40e | Destination | Tyrrelstown | Provider | Dublin Bus |
Type | Distance | Stop | Route | Destination | Provider | ||||||
|---|---|---|---|---|---|---|---|---|---|---|---|
| Type | Bus | Distance | 230m | Stop | Abbottstown Road | Route | 220a | Destination | Mulhuddart | Provider | Go-ahead Ireland |
| Type | Bus | Distance | 230m | Stop | Abbottstown Road | Route | N4 | Destination | Blanchardstown Sc | Provider | Dublin Bus |
| Type | Bus | Distance | 230m | Stop | Abbottstown Road | Route | 40d | Destination | Hollystown | Provider | Dublin Bus |
| Type | Bus | Distance | 250m | Stop | Abbottstown Road | Route | 40e | Destination | Broombridge Luas | Provider | Dublin Bus |
| Type | Bus | Distance | 250m | Stop | Abbottstown Road | Route | 220 | Destination | Dcu Helix | Provider | Go-ahead Ireland |
| Type | Bus | Distance | 250m | Stop | Abbottstown Road | Route | 220 | Destination | Ballymun | Provider | Go-ahead Ireland |
| Type | Bus | Distance | 250m | Stop | Abbottstown Road | Route | 40d | Destination | Parnell St | Provider | Dublin Bus |
Your Mortgage and Insurance Tools
Check off the steps to purchase your new home
Use our Buying Checklist to guide you through the whole home-buying journey.
Budget calculator
Calculate how much you can borrow and what you'll need to save
BER Details
BER No: 106594245
Energy Performance Indicator: 177.62 kWh/m2/yr
Ad performance
- Views136
- Potential views if upgraded to an Advantage Ad222
Similar properties
€269,950
116 Hampton Wood Avenue, Hampton Wood, Finglas, Dublin 11, D11FE812 Bed · 2 Bath · Apartment€270,000
35 Lanesborough Square, Finglas, Dublin 112 Bed · 1 Bath · Apartment€270,000
Apartment 25, The Maieston, Santry Cross, Dublin 11, Poppintree, Dublin 11, D11PV072 Bed · 2 Bath · Apartment€270,000
75 Seagrave Drive, Dublin 11, Finglas, Dublin 11, D11AP232 Bed · 2 Bath · Apartment
€270,000
Apartment 13, The Charter, Santry Cross, Dublin 11, Santry, Dublin 9, D11W3182 Bed · 2 Bath · Apartment€270,000
Apartment 54, The Hampton, Poppintree, Dublin 11, D11EE932 Bed · 2 Bath · Apartment€274,950
71 Hampton Wood Avenue, Hampton Wood, Finglas, Dublin 11, D11V9K72 Bed · 2 Bath · Apartment€275,000
56 Clearstream Court, McKee Avenue, Finglas, Dublin 112 Bed · 2 Bath · Apartment€275,000
34 Cappagh Avenue, Finglas, Dublin 113 Bed · 1 Bath · Terrace€275,000
98 Kildonan Road, Finglas, Dublin 11, D11E5V22 Bed · 1 Bath · Terrace€275,000
48 Hampton Wood Green, Finglas, Dublin 112 Bed · 1 Bath · Apartment€275,000
21 Casement Grove, Finglas, Dublin 11, D11A7N03 Bed · 1 Bath · Terrace
Daft ID: 122044910

