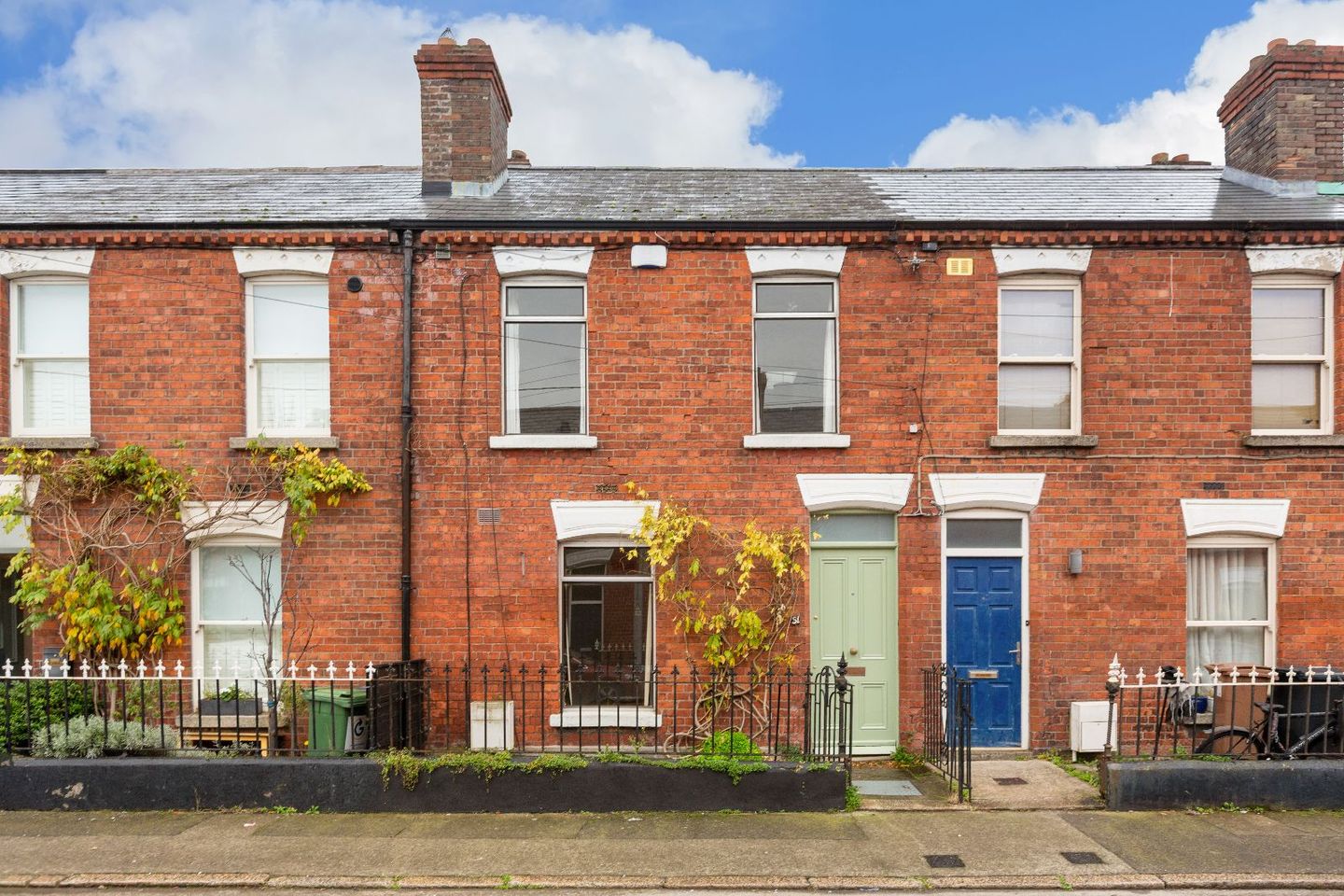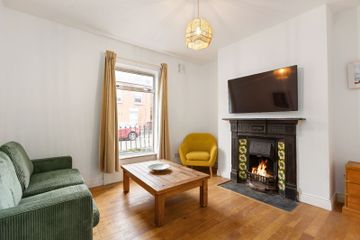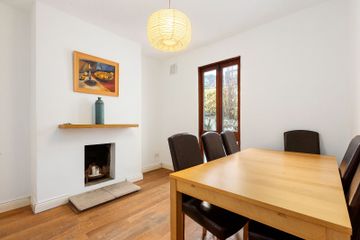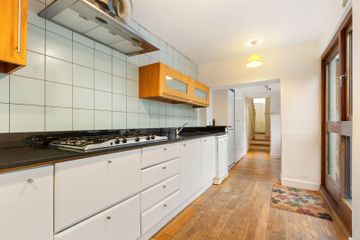



51 Reuben Avenue, Dublin 8, Rialto, Dublin 8, D08E7R8
€510,000
- Price per m²:€5,730
- Estimated Stamp Duty:€5,100
- Selling Type:By Private Treaty
- BER No:116199100
About this property
Highlights
- Beautifully presented two-bedroom terrace home
- Prime location in Reuben Avenue in a prime residential setting
- Presented in pristine, walk into condition throughout
- Full planning permission for an architect designed rear extension with home office (drawings available upon request)
- Well proportioned, bright, spacious accommodation extending to c. 88.5 Sq. M. ( 952 Sq. Ft)
Description
51 Reuben Avenue is an immaculately presented two-bedroom mid-terrace residence ideally situated on this mature residential street in the heart of Rialto, Dublin 8. This charming property effortlessly combines period character with modern comfort and has recently secured full planning permission for a rear extension, designed to provide a larger kitchen/dining area and a home office or study above the main bathroom — significantly enhancing both space and versatility. The accommodation includes entrance hall, living room to front, dining room to rear, there is a modern gally kitchen to rear overlooking a garden courtyard. Upstairs there are two bedrooms with a large master bedroom and main bathroom. The property comes with full planning permission for an architect designed rear extension presenting an ideal opportunity for future extension if required without the necessity of time and cost of arranging this. Ideally located within minutes of the city centre, Luas Red Line, and a host of local amenities, this superb home offers both immediate comfort and exciting future potential in one of Dublin’s most desirable and well-connected neighbourhoods. Features: Beautifully presented two-bedroom terrace home Prime location in Reuben Avenue in a prime residential setting Presented in pristine, walk into condition throughout Full planning permission for an architect designed rear extension with home office (drawings available upon request) Well proportioned, bright, spacious accommodation extending to c. 88.5 Sq. M. ( 952 Sq. Ft) Bright, well appointed interior with tasteful colour schemes - walk-into condition Original features throughout Gas Fired Radiator Central Heating On-street parking to front Easily managed rear garden courtyard Turnkey condition with strong future potential Prime location in a highly desirable neighbourhood, just a short stroll to the LUAS and with easy city centre access. Accommodation Extending to approximately 88.5 sq.m (952 sq.ft), the accommodation is bright, generously proportioned, and beautifully maintained throughout. Ground Floor: Entrance Hall: Welcoming hallway with feature solid wooden flooring and stairs to the first floor and rear kitchen. Living Room (Front): 3.68m x 3.35m Bright and comfortable reception room with feature original cast iron fireplace and oak wooden floors, window providing excellent natural light. Dining Room (Rear): 3.30m x 3.12m Spacious reception room/ dining area with oak wooden floors, fireplace, doors to rear courtyard — ideal for family dining or entertaining guests. Kitchen: 6.73m x 2.08m Extended galley-style kitchen fitted with a range of kitchen units and granite worktops, tiled splashback, 5-ring gas hob, integrated appliances, utility storage units, solid oak wood flooring, door leading to the private rear courtyard. First Floor: Landing area: 3.31m x 1.52m first landing opening to main bathroom, skylight feature and attic access suitable for future conversion. Bedroom 1: 4.98m x 3.34m Large double bedroom to the front with built-in wardrobes. Bedroom 2: 3.33m x 3.33m Comfortable second bedroom overlooking the rear courtyard. Bathroom: 2.16m x 2.12m Modern family bathroom with bath, shower attachment, WC, and wash-hand basin. Outside There is a private terrace area to front which is railed with private gate. The property benefits from a private, low-maintenance rear courtyard, offering a tranquil outdoor space perfect for relaxing or dining al fresco. On-street parking is available to the front. Planning Permission The property has recently been granted planning permission for an architect designed rear extension, allowing for an enlarged kitchen/dining area at ground level and a home office/study above the existing bathroom. This approved design provides a unique opportunity in the future to expand the living space while retaining the home’s original character and charm. Location Reuben Avenue enjoys a superb Dublin 8 location within walking distance of Rialto Village, St. James’s Hospital, the Coombe, and the LUAS Red Line, offering quick and easy access to Dublin city centre. Nearby amenities include a great selection of cafés, shops, and restaurants, along with scenic canal walks and excellent public transport connections. The Phoenix Park, Kilmainham, and IMMA are all within easy reach, making this a highly convenient and desirable address. BER: F BER No. 116199100 Energy Performance Indicator: 424.76 kWh/m2/yr Viewing By appointment. Contact: Sales Department 01 293 7100 Agent: James Morrison 087 2437101 Viewing: By prior appointment. ______________________________________________________________ Please Note: Morrison Estates & Lettings Limited for themselves and for the vendors or lessors of this property whose agents they are, give notice that: These particulars do not form any part of any contract and are given as guidance only. Maps and plans are not to scale and measurements are approximate. Intending purchasers/renters must satisfy themselves as to the accuracy of details given to them either verbally or as part of this brochure. Such information is given in good faith and is believed to be correct, however, Morrison Estates & Lettings Ltd., or their agents shall not be held liable for inaccuracies. Prices quoted are exclusive of VAT (unless otherwise stated) and all negotiations are conducted on the basis that the purchasers/lessee shall be liable for any VAT arising on the transaction. PSRA License No. 004334
The local area
The local area
Sold properties in this area
Stay informed with market trends
Local schools and transport

Learn more about what this area has to offer.
School Name | Distance | Pupils | |||
|---|---|---|---|---|---|
| School Name | Canal Way Educate Together National School | Distance | 470m | Pupils | 379 |
| School Name | St. James's Primary School | Distance | 540m | Pupils | 278 |
| School Name | St Catherine's National School | Distance | 680m | Pupils | 187 |
School Name | Distance | Pupils | |||
|---|---|---|---|---|---|
| School Name | Loreto Junior Primary School | Distance | 690m | Pupils | 208 |
| School Name | Scoil Iosagain Boys Senior | Distance | 730m | Pupils | 81 |
| School Name | Loreto Senior Primary School | Distance | 780m | Pupils | 214 |
| School Name | Scoil Treasa Naofa | Distance | 870m | Pupils | 165 |
| School Name | Harcourt Terrace Educate Together National School | Distance | 980m | Pupils | 206 |
| School Name | Griffith Barracks Multi D School | Distance | 980m | Pupils | 387 |
| School Name | Presentation Primary School | Distance | 1.1km | Pupils | 229 |
School Name | Distance | Pupils | |||
|---|---|---|---|---|---|
| School Name | James' Street Cbs | Distance | 530m | Pupils | 220 |
| School Name | Loreto College | Distance | 800m | Pupils | 365 |
| School Name | Presentation College | Distance | 960m | Pupils | 221 |
School Name | Distance | Pupils | |||
|---|---|---|---|---|---|
| School Name | Clogher Road Community College | Distance | 970m | Pupils | 269 |
| School Name | Pearse College - Colaiste An Phiarsaigh | Distance | 1.1km | Pupils | 84 |
| School Name | St Patricks Cathedral Grammar School | Distance | 1.4km | Pupils | 302 |
| School Name | Synge Street Cbs Secondary School | Distance | 1.6km | Pupils | 291 |
| School Name | Harolds Cross Educate Together Secondary School | Distance | 1.7km | Pupils | 350 |
| School Name | Our Lady Of Mercy Secondary School | Distance | 1.9km | Pupils | 280 |
| School Name | St. Mary's College C.s.sp., Rathmines | Distance | 1.9km | Pupils | 498 |
Type | Distance | Stop | Route | Destination | Provider | ||||||
|---|---|---|---|---|---|---|---|---|---|---|---|
| Type | Bus | Distance | 130m | Stop | Saint Andrews Centre | Route | 122 | Destination | O'Connell Street | Provider | Dublin Bus |
| Type | Bus | Distance | 130m | Stop | Saint Andrews Centre | Route | 122 | Destination | Ashington | Provider | Dublin Bus |
| Type | Bus | Distance | 130m | Stop | Saint Andrews Centre | Route | 68a | Destination | Poolbeg St | Provider | Dublin Bus |
Type | Distance | Stop | Route | Destination | Provider | ||||||
|---|---|---|---|---|---|---|---|---|---|---|---|
| Type | Bus | Distance | 130m | Stop | Saint Andrews Centre | Route | 68 | Destination | Poolbeg St | Provider | Dublin Bus |
| Type | Bus | Distance | 160m | Stop | Saint Andrews Centre | Route | 122 | Destination | Drimnagh Road | Provider | Dublin Bus |
| Type | Bus | Distance | 160m | Stop | Saint Andrews Centre | Route | 68 | Destination | Greenogue | Provider | Dublin Bus |
| Type | Bus | Distance | 160m | Stop | Saint Andrews Centre | Route | 68a | Destination | Bulfin Road | Provider | Dublin Bus |
| Type | Bus | Distance | 160m | Stop | Saint Andrews Centre | Route | 68 | Destination | Newcastle | Provider | Dublin Bus |
| Type | Bus | Distance | 200m | Stop | Coombe Hospital | Route | 74 | Destination | Eden Quay | Provider | Dublin Bus |
| Type | Bus | Distance | 200m | Stop | Coombe Hospital | Route | 27 | Destination | Eden Quay | Provider | Dublin Bus |
Your Mortgage and Insurance Tools
Check off the steps to purchase your new home
Use our Buying Checklist to guide you through the whole home-buying journey.
Budget calculator
Calculate how much you can borrow and what you'll need to save
A closer look
BER Details
BER No: 116199100
Statistics
- 13/11/2025Entered
- 5,158Property Views
- 8,408
Potential views if upgraded to a Daft Advantage Ad
Learn How
Similar properties
€459,000
4 Ardagh Road, Dublin 12, Crumlin, Dublin 12, D12XV383 Bed · 1 Bath · Terrace€465,000
6 Loreto Road, Maryland, Dublin 83 Bed · 1 Bath · End of Terrace€475,000
16 New Street South, Dublin 8, Christchurch, Dublin 8, D08K2C43 Bed · 1 Bath · Terrace€475,000
26 Ebenezer Terrace, Off Donore Avenue, Dublin 83 Bed · 1 Bath · Terrace
€475,000
9 Clonard Road, Dublin 12, Crumlin, Dublin 12, D12HF803 Bed · 1 Bath · Terrace€475,000
22 Rothe Abbey, Kilmainham, Dublin 8, D08PP8H2 Bed · 1 Bath · Terrace€475,000
48 Herberton Road, Crumlin, Dublin 12, D12RK753 Bed · 2 Bath · Semi-D€475,000
58 Rutland Avenue, Crumlin, Dublin 12, D12W9382 Bed · 1 Bath · End of Terrace€485,000
169 Quinn Avenue, Ceannt Fort, Kilmainham, Dublin 8, D08XY6T2 Bed · 2 Bath · Terrace€495,000
53A Ashmount Court, Kilmainham, Dublin 8, D08TW8P3 Bed · 2 Bath · Semi-D€495,000
20 Reuben Avenue, Dublin 8, Rialto, Dublin 8, D08C9N12 Bed · 1 Bath · Terrace€500,000
166 The Dargan Building, Heuston South Quarter, Saint Johns' Road West, Dublin 8, D08Y2432 Bed · 2 Bath · Apartment
Daft ID: 16345855

