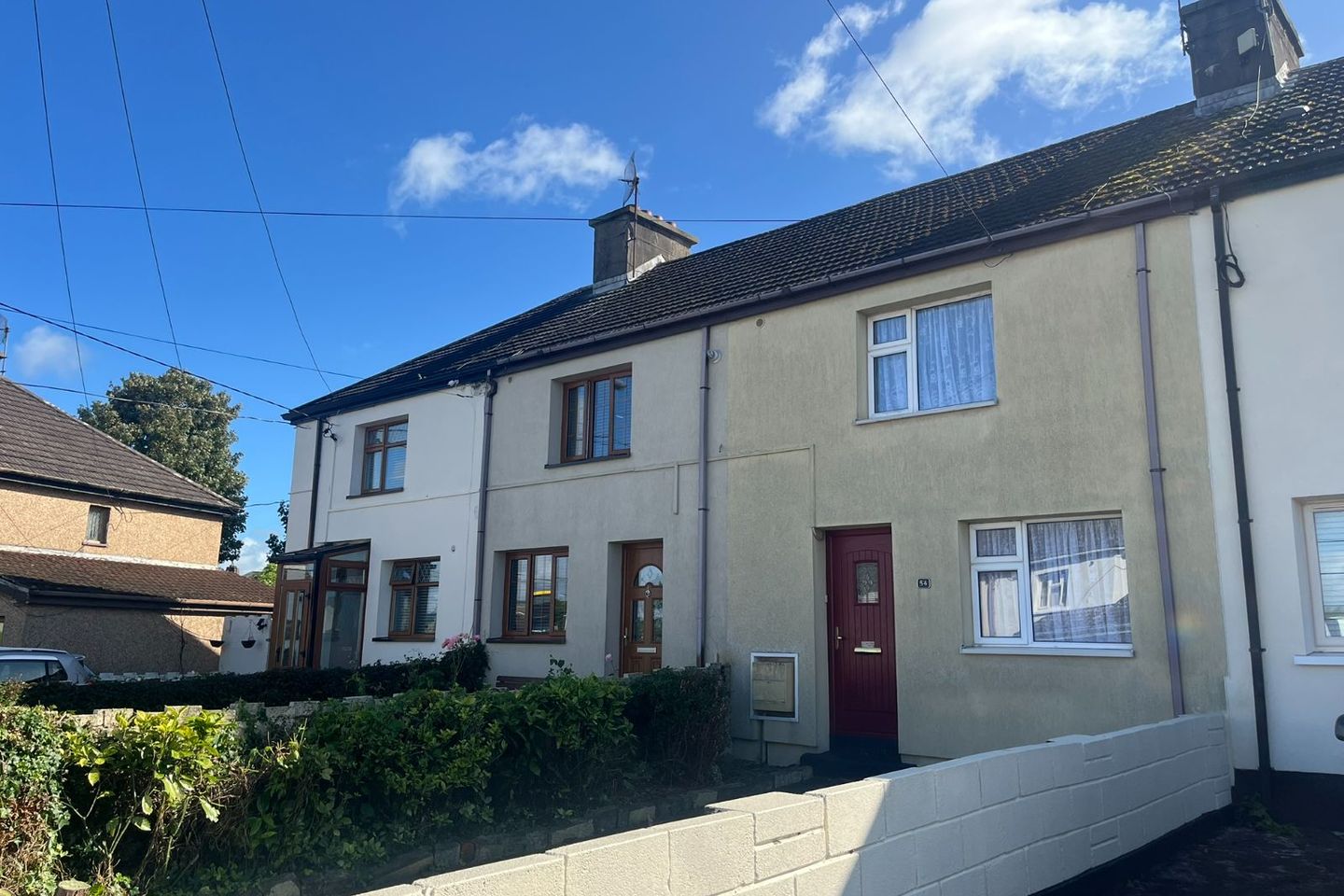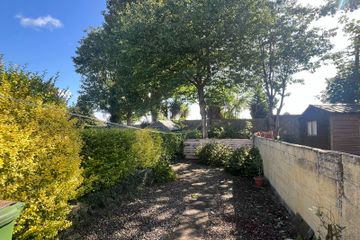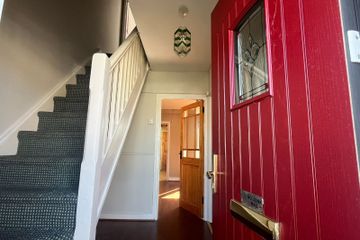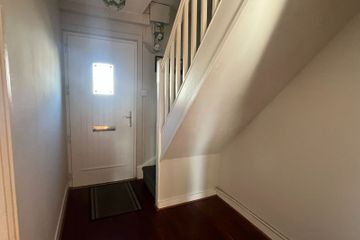



54 Hennessy Avenue, Kileely, Co. Limerick, V94R7DR
€155,000
- Price per m²:€2,279
- Estimated Stamp Duty:€1,550
- Selling Type:By Private Treaty
- BER No:103173449
- Energy Performance:167.56 kWh/m2/yr
About this property
Highlights
- Two storey terraced house with single storey extension.
- Well maintained and decorated throughout.
- Private sunny garden to the rear.
- Central location close to Limerick City and walking distance of local amenities.
- Gas fired central heating.
Description
Carefully maintained and cared for 2/3 bedroom terraced two storey house with single storey extension to the rear. The property offers a superb enclosed secure sunny back garden to the rear and has a gated garden to the front. Internally at ground floor level there are two reception room, kitchen and bathroom. At first floor level there are two large bedrooms. This is a bright airy home with french doors to the deck area and garden. A perfect home for first time buyers, investors or anyone wishing to downsize. Viewing is highly recommended to appreciate this fine property. Accommodation: Ground Floor: Entrance Hall: PVC door. Timber flooring, walnut effect laminate. White timber staircase. Living room / Bedroom 3: 2.56m (8'5") x 2.79m (9'2") Laminate flooring. Large window to front. Family/Dining room: Spacious reception room. Walnut effect laminate flooring. Tiled fireplace. Sliding patio door. Access to the kitchen. Kitchen: 3.23m (10'7") x 1.67m (5'6") Cream timber units. Stainless steel sink. Timber panelled ceilings. Access to bathroom. Door to garden. Window. Bathroom: 1.95m (6'5") x 2.32m (7'7") Fully tiled. Fitted with shower, w.c. and wash hand basin. Window. First Floor: Bedroom 1: 4.56m (15'0") x 3.44m (11'3") Large double bedroom. Large window. Linoleum flooring. Built in wardrobe. Views over back garden. Bedroom 2: 3.54m (11'7") x 2.83m (9'3") Double bedroom. Built in wardrobe. Linoleum flooring. Outside: The property has pedestrian access to the front and a walled garden. The back garden is very generous in size and has deck area and sunny orientation. Fully enclosed and private. Features & Services. Two storey terraced house with single storey extension. Well maintained and decorated throughout. Private sunny garden to the rear. Central location close to Limerick City and walking distance of local amenities. Gas fired central heating. PVC double glazed windows. Constructed in 1945.
Standard features
The local area
The local area
Sold properties in this area
Stay informed with market trends
Local schools and transport
Learn more about what this area has to offer.
School Name | Distance | Pupils | |||
|---|---|---|---|---|---|
| School Name | Thomond Primary School | Distance | 460m | Pupils | 215 |
| School Name | Corpus Christi National School | Distance | 870m | Pupils | 415 |
| School Name | Salesian Primary School | Distance | 1.2km | Pupils | 389 |
School Name | Distance | Pupils | |||
|---|---|---|---|---|---|
| School Name | St Mary's National School | Distance | 1.2km | Pupils | 140 |
| School Name | J F K Memorial School | Distance | 1.2km | Pupils | 220 |
| School Name | Gaelscoil Sairseal | Distance | 1.3km | Pupils | 343 |
| School Name | Scoil Íde | Distance | 1.4km | Pupils | 690 |
| School Name | Scoil Chríost Rí Boys National School | Distance | 1.5km | Pupils | 290 |
| School Name | Scoil Mhuire Banríon Na Héireann | Distance | 1.6km | Pupils | 273 |
| School Name | St Augustine's School | Distance | 1.6km | Pupils | 24 |
School Name | Distance | Pupils | |||
|---|---|---|---|---|---|
| School Name | Thomond Community College | Distance | 790m | Pupils | 606 |
| School Name | Ardscoil Ris | Distance | 1.2km | Pupils | 747 |
| School Name | Limerick City East Secondary School | Distance | 1.3km | Pupils | 714 |
School Name | Distance | Pupils | |||
|---|---|---|---|---|---|
| School Name | Gaelcholáiste Luimnigh | Distance | 1.5km | Pupils | 616 |
| School Name | Ardscoil Mhuire | Distance | 1.6km | Pupils | 574 |
| School Name | St Munchin's College | Distance | 1.6km | Pupils | 662 |
| School Name | Coláiste Nano Nagle | Distance | 2.0km | Pupils | 356 |
| School Name | Colaiste Mhichil | Distance | 2.1km | Pupils | 346 |
| School Name | Villiers Secondary School | Distance | 2.1km | Pupils | 526 |
| School Name | St Clements College | Distance | 2.2km | Pupils | 411 |
Type | Distance | Stop | Route | Destination | Provider | ||||||
|---|---|---|---|---|---|---|---|---|---|---|---|
| Type | Bus | Distance | 30m | Stop | Hennessy Avenue | Route | 303 | Destination | City Centre | Provider | Bus Éireann |
| Type | Bus | Distance | 30m | Stop | Hennessy Avenue | Route | 303 | Destination | Rathbane | Provider | Bus Éireann |
| Type | Bus | Distance | 50m | Stop | Hennessy Avenue | Route | 303 | Destination | Pineview | Provider | Bus Éireann |
Type | Distance | Stop | Route | Destination | Provider | ||||||
|---|---|---|---|---|---|---|---|---|---|---|---|
| Type | Bus | Distance | 200m | Stop | O'Callaghan Avenue | Route | 303 | Destination | Pineview | Provider | Bus Éireann |
| Type | Bus | Distance | 210m | Stop | O'Callaghan Avenue | Route | 303 | Destination | Rathbane | Provider | Bus Éireann |
| Type | Bus | Distance | 210m | Stop | O'Callaghan Avenue | Route | 303 | Destination | City Centre | Provider | Bus Éireann |
| Type | Bus | Distance | 330m | Stop | Thomond Park | Route | 306 | Destination | Moyross | Provider | Bus Éireann |
| Type | Bus | Distance | 330m | Stop | Thomond Park | Route | 306 | Destination | City Centre | Provider | Bus Éireann |
| Type | Bus | Distance | 330m | Stop | Thomond Park | Route | 313 | Destination | Ardnacrusha | Provider | Bus Éireann |
| Type | Bus | Distance | 330m | Stop | Thomond Park | Route | 306 | Destination | Edward St. | Provider | Bus Éireann |
Your Mortgage and Insurance Tools
Check off the steps to purchase your new home
Use our Buying Checklist to guide you through the whole home-buying journey.
Budget calculator
Calculate how much you can borrow and what you'll need to save
BER Details
BER No: 103173449
Energy Performance Indicator: 167.56 kWh/m2/yr
Statistics
- 26/09/2025Entered
- 2,548Property Views
- 4,153
Potential views if upgraded to a Daft Advantage Ad
Learn How
Similar properties
€160,000
43 Nicholas Street, Limerick, Corbally, Co. Limerick, V94V1202 Bed · 1 Bath · Terrace€190,000
174 Cliona Park, Moyross, Ballynanty, Co. Limerick, V94DYY93 Bed · 2 Bath · Terrace€190,000
Apartment 216 , Abbey River Court, Limerick City Centre, V94W3C52 Bed · 2 Bath · Apartment€195,000
58 Lee Estate, Island Road, Corbally, Co. Limerick, V94WYY13 Bed · 2 Bath · Terrace
€195,000
Rear of No.28 Nicholas Street, Limerick , Limerick City Centre, V94Y6782 Bed · 1 Bath · Terrace€195,000
6 Ballynanty Road, Ballynanty, Limerick City, Co. Limerick, V94X04N3 Bed · 2 Bath · Semi-D€225,000
1 St Francis Place, Bishop Street, Limerick, V94XE7N2 Bed · 2 Bath · Terrace€250,000
33 Hogan Avenue, Kileely, Limerick City, Co. Limerick, V94AVY02 Bed · 1 Bath · End of Terrace€250,000
6 Farranshone Terrace, Farranshone Road, North Circular Road, Co. Limerick, V94DH7F2 Bed · 1 Bath · Terrace€275,000
7 Thomond Villas, Thomondgate, Co. Limerick, V94R7263 Bed · 3 Bath · Terrace€275,000
6 Castlecourt, Clancy Strand, Limerick, V94ARY82 Bed · 2 Bath · Terrace€290,000
31 Nicholas Street, Limerick, Limerick City Centre, V94R6TD2 Bed · 1 Bath · Duplex
Daft ID: 16291636


