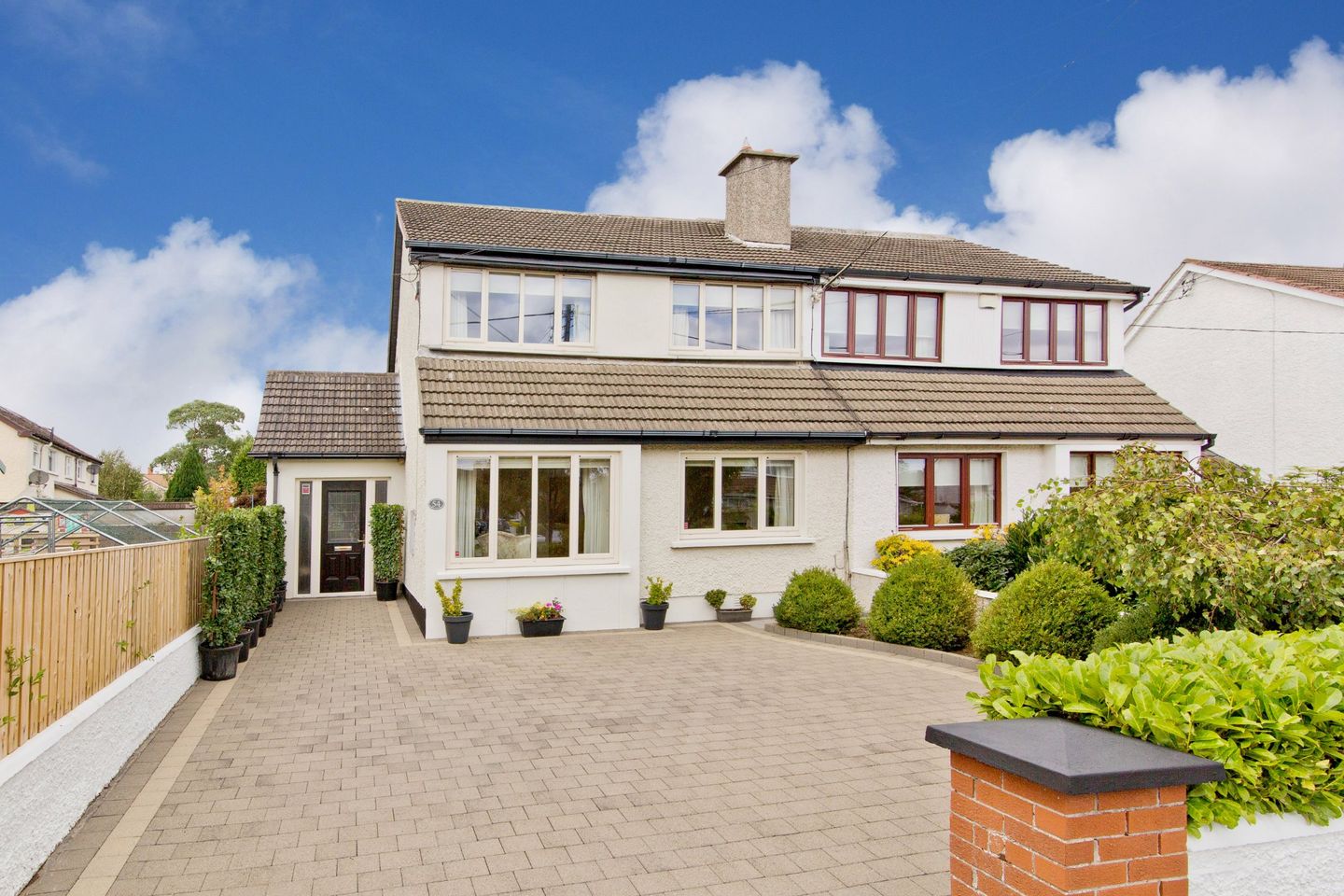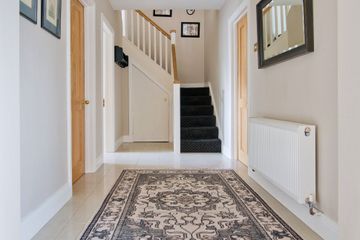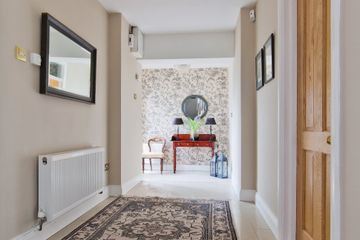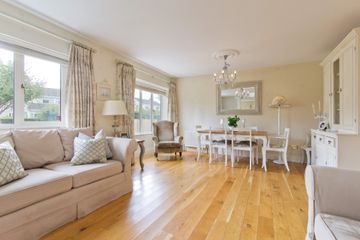



54 Marian Crescent, Rathfarnham, Dublin 14, D14W9Y7
€725,000
- Price per m²:€5,868
- Estimated Stamp Duty:€7,250
- Selling Type:By Private Treaty
- BER No:100205160
- Energy Performance:144.44 kWh/m2/yr
About this property
Highlights
- Gas fired central heating
- Cable TV
- Broadband
- Phone watch Alarm
Description
Nestled in a highly sought-after and convenient location off Marian Road, this beautifully presented three-bedroom dormer bungalow has been lovingly maintained and thoughtfully upgraded over the years. The current owner’s pride of ownership is immediately evident, with impeccable attention to detail both inside and out. From the manicured gardens to the stylish interior enhancements, this home is truly a testament to a very house proud owner. Originally featuring a carport, the property has been cleverly reconfigured to offer a large and welcoming entrance hall, complete with a modern wet room and a practical storage area plumbed for a washing machine. This space also provides direct access to the rear garden. The ground floor includes a spacious living and dining room located to the front of the property, offering excellent natural light. There is also a well-proportioned ground floor bedroom and a stunning kitchen and breakfast room, boasting picturesque views over the beautifully landscaped rear garden. This outdoor space is a private oasis, with two separate patio areas and mature, well-stocked flowerbeds offering year-round interest. Upstairs, there are two generously sized bedrooms and a family bathroom. For those seeking additional space, the property offers excellent potential to extend, with the roof structure well-suited for further dormer development, subject to planning permission. The location is second to none. Within a short stroll are the Rosemount local shops, Ballyroan Church and Library, as well as Rathfarnham Shopping Centre and Rathfarnham Village. Families are well catered for, with a wide choice of primary and secondary schools, crèches, GAA clubs and local parks all nearby. Excellent transport links provide easy access to Dublin city centre, while the M50 is just a five-minute drive away. This is a rare opportunity to acquire a home of such quality in one of Dublin’s most desirable areas. Viewing is highly recommended to fully appreciate all that this exceptional property has to offer. The front of the property is walled and bordered by mature hedging and vibrant, well-stocked flowerbeds, offering both privacy and kerb appeal. A wide paved driveway provides off-street parking for two cars side by side. GARDEN To the rear, the meticulously maintained garden is a true sanctuary. A sunny patio area sits just off the kitchen, perfect for morning coffee or casual entertaining. A meandering pathway winds through a beautifully shaped lawn, leading to a second patio at the end of the garden, ideally positioned to capture the evening sun—perfect for al fresco dining and relaxing outdoors. The garden is bordered by colourful flowerbeds, offering seasonal blooms and delightful aromas, creating a peaceful and private outdoor haven. An outside tap is also in place for added convenience. Entrance Hall 2.30m x 8.29m. A bright and welcoming entrance hall featuring a tiled porcelain floor and useful understairs storage. Shower Room 2.22m x 2.22m. Located just off the hallway, this fully tiled wet room includes a WC, wash hand basin with fitted mirror and lighting, and a pump shower. Storage Room 2.22m x 2.89m. Plumbed for a washing machine and offering convenient access to the rear garden. Living/dining room 5.87m x 4.62m. Spanning the full width of the house, this elegant space boasts two large windows overlooking the front garden, a solid oak floor, and a striking limestone fireplace with open fire that serves as a stunning focal point. Kitchen 2.74m x 5.68m. Beautifully appointed with a full range of floor and eye-level units, solid wooden countertops, and a breakfast bar. Integrated appliances include a dishwasher, fridge freezer, pull-out bin, built-in double oven and microwave, hob, extractor fan, and hood. A dining area enjoys views over the rear garden, with large windows and double patio doors topped by an overhead window that floods the space with natural light. Bedroom 1 2.95m x 3.58m. Situated on the ground floor, this spacious double bedroom features a solid oak floor and built-in wardrobes. Bedroom 2 3.23m x 5.21m. A generous double room with built-in wardrobe and elevated views of the Dublin Mountains. Bedroom 3 2.46m x 3.45m. A large single bedroom with built-in wardrobe and stunning views of the Dublin Mountains. Bathroom 3.54m x 1.57m. Finished with a tiled floor and half-height tiled walls. Includes a WC, wash hand basin with storage cupboards beneath, and a Triton electric shower with glass enclosure.
The local area
The local area
Sold properties in this area
Stay informed with market trends
Local schools and transport
Learn more about what this area has to offer.
School Name | Distance | Pupils | |||
|---|---|---|---|---|---|
| School Name | Rathfarnham Parish National School | Distance | 240m | Pupils | 220 |
| School Name | Ballyroan Girls National School | Distance | 770m | Pupils | 479 |
| School Name | Ballyroan Boys National School | Distance | 840m | Pupils | 388 |
School Name | Distance | Pupils | |||
|---|---|---|---|---|---|
| School Name | Cheeverstown Sp Sch | Distance | 890m | Pupils | 26 |
| School Name | Saplings Special School | Distance | 940m | Pupils | 30 |
| School Name | St Mary's Boys National School | Distance | 1.1km | Pupils | 388 |
| School Name | St Pius X Girls National School | Distance | 1.1km | Pupils | 544 |
| School Name | St Pius X Boys National School | Distance | 1.1km | Pupils | 509 |
| School Name | Bishop Galvin National School | Distance | 1.4km | Pupils | 450 |
| School Name | Bishop Shanahan National School | Distance | 1.4km | Pupils | 441 |
School Name | Distance | Pupils | |||
|---|---|---|---|---|---|
| School Name | Coláiste Éanna | Distance | 770m | Pupils | 612 |
| School Name | Our Lady's School | Distance | 810m | Pupils | 798 |
| School Name | Sancta Maria College | Distance | 980m | Pupils | 574 |
School Name | Distance | Pupils | |||
|---|---|---|---|---|---|
| School Name | Loreto High School, Beaufort | Distance | 1.1km | Pupils | 645 |
| School Name | Terenure College | Distance | 1.2km | Pupils | 798 |
| School Name | Gaelcholáiste An Phiarsaigh | Distance | 1.4km | Pupils | 304 |
| School Name | Templeogue College | Distance | 1.5km | Pupils | 660 |
| School Name | St. Mac Dara's Community College | Distance | 1.9km | Pupils | 901 |
| School Name | St Colmcilles Community School | Distance | 1.9km | Pupils | 725 |
| School Name | Presentation Community College | Distance | 2.1km | Pupils | 458 |
Type | Distance | Stop | Route | Destination | Provider | ||||||
|---|---|---|---|---|---|---|---|---|---|---|---|
| Type | Bus | Distance | 170m | Stop | Marian Road | Route | 15d | Destination | Whitechurch | Provider | Dublin Bus |
| Type | Bus | Distance | 170m | Stop | Marian Road | Route | 15b | Destination | Stocking Ave | Provider | Dublin Bus |
| Type | Bus | Distance | 180m | Stop | Butterfield Grove | Route | S6 | Destination | The Square | Provider | Go-ahead Ireland |
Type | Distance | Stop | Route | Destination | Provider | ||||||
|---|---|---|---|---|---|---|---|---|---|---|---|
| Type | Bus | Distance | 190m | Stop | Butterfield Grove | Route | S6 | Destination | Blackrock | Provider | Go-ahead Ireland |
| Type | Bus | Distance | 220m | Stop | Marian Crescent | Route | 15b | Destination | Merrion Square | Provider | Dublin Bus |
| Type | Bus | Distance | 220m | Stop | Marian Crescent | Route | 15d | Destination | Merrion Square | Provider | Dublin Bus |
| Type | Bus | Distance | 260m | Stop | Rathfarnham Sc | Route | S6 | Destination | The Square | Provider | Go-ahead Ireland |
| Type | Bus | Distance | 270m | Stop | Rathfarnham Sc | Route | S6 | Destination | Blackrock | Provider | Go-ahead Ireland |
| Type | Bus | Distance | 350m | Stop | Anne Devlin Road | Route | S6 | Destination | Blackrock | Provider | Go-ahead Ireland |
| Type | Bus | Distance | 360m | Stop | Rosemount Sc | Route | 15b | Destination | Merrion Square | Provider | Dublin Bus |
Your Mortgage and Insurance Tools
Check off the steps to purchase your new home
Use our Buying Checklist to guide you through the whole home-buying journey.
Budget calculator
Calculate how much you can borrow and what you'll need to save
BER Details
BER No: 100205160
Energy Performance Indicator: 144.44 kWh/m2/yr
Statistics
- 28/09/2025Entered
- 4,296Property Views
- 7,002
Potential views if upgraded to a Daft Advantage Ad
Learn How
Daft ID: 16269828


