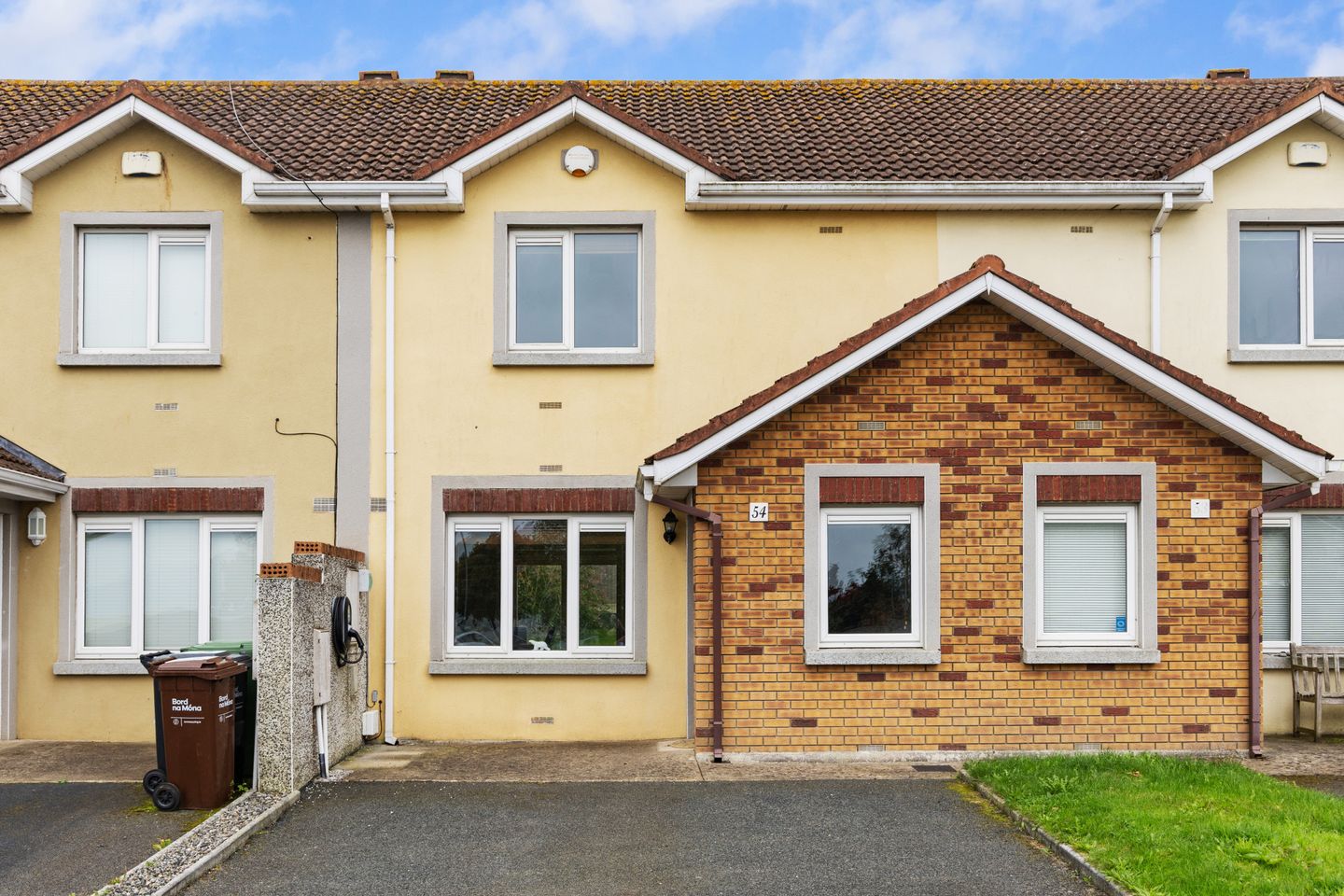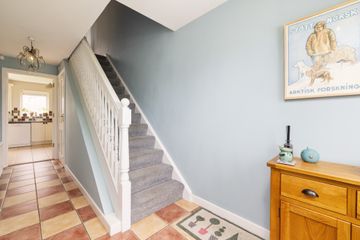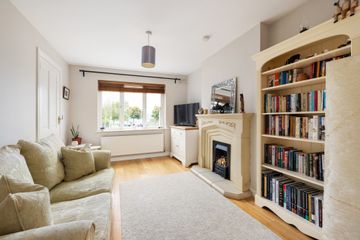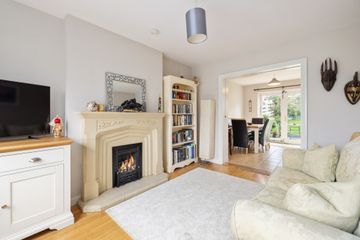



54 Saunders Lane, Rathnew, Co. Wicklow, A67F309
€360,000
- Price per m²:€4,185
- Estimated Stamp Duty:€3,600
- Selling Type:By Private Treaty
- BER No:103957668
- Energy Performance:189.38 kWh/m2/yr
About this property
Description
Tucked away in a peaceful cul-de-sac and enjoying lovely views over open greenspace and the Wicklow mountains, this beautifully presented two-bedroom terraced house offers comfort, charm, and convenience in equal measure. Step inside to discover a light-filled kitchen with plenty of space to cook and dine, complemented by a cosy sitting room perfect for relaxing evenings. Upstairs, you’ll find two generously sized double bedrooms, ideal for sharers, guests, or home office needs. To the rear, a landscaped south-facing garden provides a private, sun-soaked haven—perfect for outdoor dining, gardening, or simply unwinding. Whether you're a first-time buyer, downsizer, or looking for a peaceful retreat with excellent surroundings, this delightful home ticks all the boxes. Saunders Lane is a well established enclave of quality homes with attractive mix of Terrace, Semi-detached & Detached units, conveniently located at Rathnew just off the N11/M11, on the Dublin side of Wicklow Town. Adjacent to all services & the coastal amenities associated with this beautiful part of Co Wicklow. The property is close to all local amenities including schools, supermarkets, train station, pubs, restaurants and any number of sporting facilities. Dart services are available from Greystones and the upgraded N11/M11 roadway has brought Dublin even closer with travel times to the city centre estimated at 1 hour. Entrance Hall 5.71m x 2.87m. Bright entrance hallway with tiled flooring and understairs storage. Living Room 3.95m x 3.01m. This welcoming living room exudes warmth and character, featuring beautiful wood flooring that adds natural charm underfoot. A gas fire creates a cosy focal point, perfect for relaxing evenings at home. Pocket doors elegantly connect the space to the dining area, offering the flexibility of open-plan living or a more intimate, separate setting when desired Kitchen/ Dining Room 5.10m x 3.40m. Fully fitted with a range of wall and floor units, ample countertop space, sink with tiled splashback, electric oven and hob with extractor fan, plumbed for washing machine and dishwasher, tiled flooring and double doors to rear garden. WC Located off the hall with tiled flooring, wc and whb. Landing 3.95m x 1.96m. Access to attic, hotpress off. Bedroom 1 4.11m x 2.95m. Spacious double room located to the front of the property with wood flooring. Bedroom 2 4.42m x 2.96m. Double room located to the rear of the property with wood flooring. Bathroom 2.47m x 2.07m. Fully tiled to walls and floor with bath, electric shower, wc and whb.
The local area
The local area
Sold properties in this area
Stay informed with market trends
Local schools and transport

Learn more about what this area has to offer.
School Name | Distance | Pupils | |||
|---|---|---|---|---|---|
| School Name | Gaelscoil Chill Mhantáin | Distance | 230m | Pupils | 251 |
| School Name | St Coen's National School | Distance | 830m | Pupils | 319 |
| School Name | Wicklow Educate Together National School | Distance | 1.3km | Pupils | 382 |
School Name | Distance | Pupils | |||
|---|---|---|---|---|---|
| School Name | Glebe National School | Distance | 2.2km | Pupils | 207 |
| School Name | St Patrick's National School | Distance | 2.4km | Pupils | 369 |
| School Name | Holy Rosary School | Distance | 2.8km | Pupils | 425 |
| School Name | Scoil Na Coróine Mhuire | Distance | 3.6km | Pupils | 317 |
| School Name | Nuns Cross National School | Distance | 4.6km | Pupils | 197 |
| School Name | St Joseph's National School Glenealy | Distance | 5.6km | Pupils | 113 |
| School Name | Moneystown National School | Distance | 8.2km | Pupils | 111 |
School Name | Distance | Pupils | |||
|---|---|---|---|---|---|
| School Name | Coláiste Chill Mhantáin | Distance | 820m | Pupils | 933 |
| School Name | East Glendalough School | Distance | 1.7km | Pupils | 366 |
| School Name | Dominican College | Distance | 2.9km | Pupils | 473 |
School Name | Distance | Pupils | |||
|---|---|---|---|---|---|
| School Name | Wicklow Educate Together Secondary School | Distance | 3.0km | Pupils | 375 |
| School Name | Avondale Community College | Distance | 12.1km | Pupils | 624 |
| School Name | Colaiste Chraobh Abhann | Distance | 12.6km | Pupils | 774 |
| School Name | Greystones Community College | Distance | 16.1km | Pupils | 630 |
| School Name | St David's Holy Faith Secondary | Distance | 17.7km | Pupils | 772 |
| School Name | Temple Carrig Secondary School | Distance | 18.4km | Pupils | 946 |
| School Name | Gaelcholáiste Na Mara | Distance | 21.6km | Pupils | 302 |
Type | Distance | Stop | Route | Destination | Provider | ||||||
|---|---|---|---|---|---|---|---|---|---|---|---|
| Type | Bus | Distance | 650m | Stop | Knockrobin | Route | 133 | Destination | Drop Off | Provider | Bus Éireann |
| Type | Bus | Distance | 650m | Stop | Knockrobin | Route | 131 | Destination | Drop Off | Provider | Bus Éireann |
| Type | Bus | Distance | 690m | Stop | Rathnew | Route | 740a | Destination | Beresford Place | Provider | Wexford Bus |
Type | Distance | Stop | Route | Destination | Provider | ||||||
|---|---|---|---|---|---|---|---|---|---|---|---|
| Type | Bus | Distance | 690m | Stop | Rathnew | Route | 133 | Destination | Drop Off | Provider | Bus Éireann |
| Type | Bus | Distance | 690m | Stop | Rathnew | Route | 183 | Destination | Glendalough | Provider | Tfi Local Link Carlow Kilkenny Wicklow |
| Type | Bus | Distance | 690m | Stop | Rathnew | Route | 740a | Destination | Dublin Airport | Provider | Wexford Bus |
| Type | Bus | Distance | 690m | Stop | Rathnew | Route | 183 | Destination | Sallins | Provider | Tfi Local Link Carlow Kilkenny Wicklow |
| Type | Bus | Distance | 690m | Stop | Rathnew | Route | 183 | Destination | Arklow | Provider | Tfi Local Link Carlow Kilkenny Wicklow |
| Type | Bus | Distance | 690m | Stop | Rathnew | Route | 131 | Destination | Drop Off | Provider | Bus Éireann |
| Type | Bus | Distance | 690m | Stop | Rathnew | Route | Um11 | Destination | Maynooth University | Provider | Wexford Bus |
Your Mortgage and Insurance Tools
Check off the steps to purchase your new home
Use our Buying Checklist to guide you through the whole home-buying journey.
Budget calculator
Calculate how much you can borrow and what you'll need to save
BER Details
BER No: 103957668
Energy Performance Indicator: 189.38 kWh/m2/yr
Statistics
- 13/10/2025Entered
- 3,990Property Views
- 6,504
Potential views if upgraded to a Daft Advantage Ad
Learn How
Similar properties
€325,000
35 Rosehill, Wicklow Town, Co. Wicklow, A67TY002 Bed · 1 Bath · Detached€350,000
26 Ballybeg, Rathnew, Wicklow Town, Co. Wicklow, A67NC593 Bed · 1 Bath · Semi-D€350,000
20 Springfield Court, Wicklow Town, Co. Wicklow, A67YP442 Bed · 2 Bath · House€375,000
14 Bayview Grange, Wicklow Town, Co. Wicklow, A67W2363 Bed · 1 Bath · Semi-D
€375,000
20 Highfield Court, Bollarney, Wicklow Town, Co. Wicklow, A67YY543 Bed · 2 Bath · Duplex€375,000
Type E, Burkeen Dales, Burkeen Dales, Hawkstown Road, Wicklow Town, Co. Wicklow2 Bed · 2 Bath · Apartment€385,000
6 Lakeview Road, Wicklow, Wicklow Town, Co. Wicklow, A67RT043 Bed · 1 Bath · Terrace€395,000
Kilmantin Hill, Wicklow Town, Co. Wicklow, A67ND904 Bed · 2 Bath · End of Terrace€395,000
31 Brooklands, Marlton Road, Wicklow Town, Co. Wicklow, A67ND283 Bed · 1 Bath · Detached€397,000
8 Weston Close, Wicklow Town, Co. Wicklow, A67Y5983 Bed · 1 Bath · Bungalow€425,000
Type E, Burkeen Dales, Burkeen Dales, Hawkstown Road, Wicklow Town, Co. Wicklow3 Bed · 2 Bath · Duplex€430,000
11 Carrig Court, Rathnew, Co. Wicklow, A67VY753 Bed · 2 Bath · Semi-D
Daft ID: 16298717

