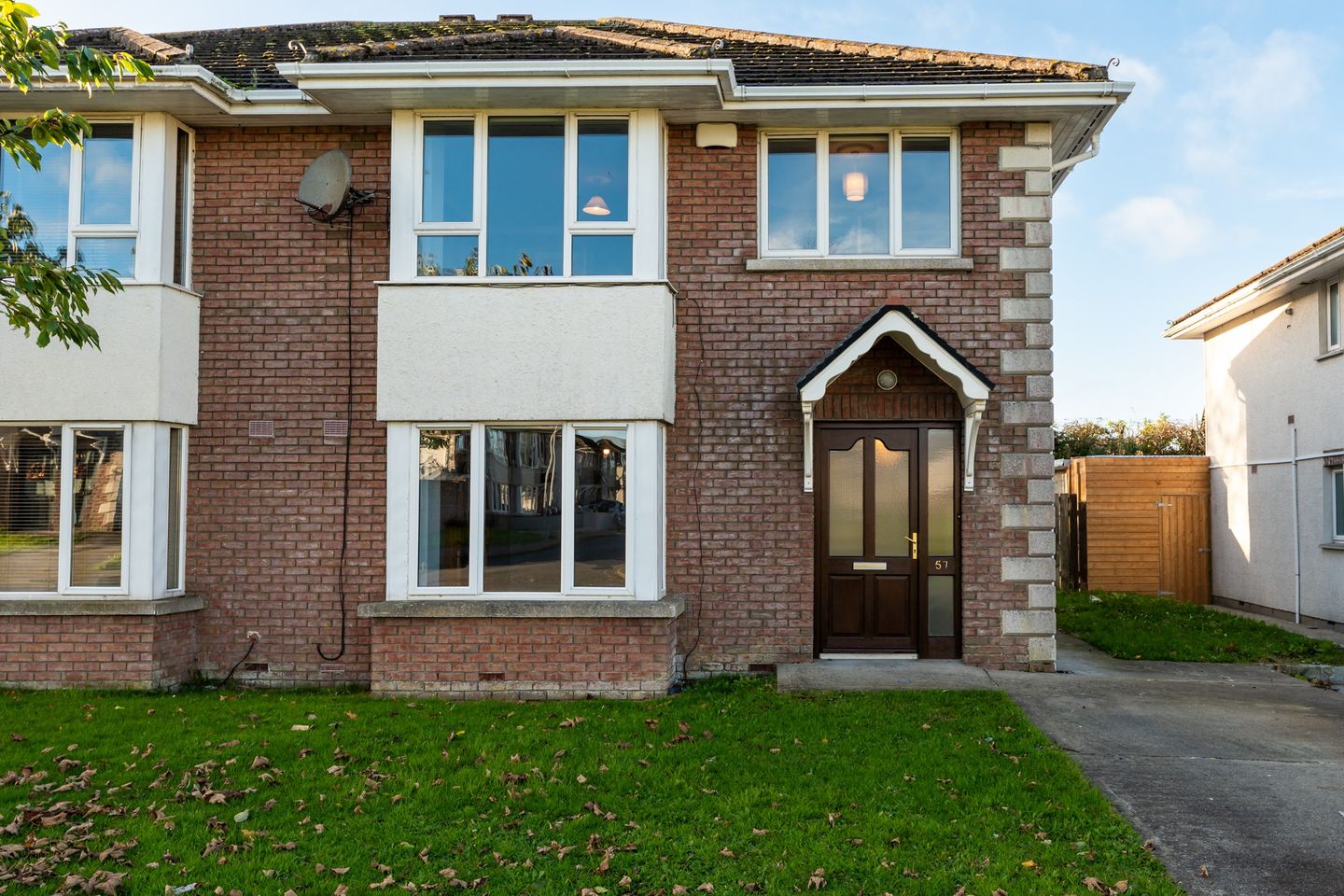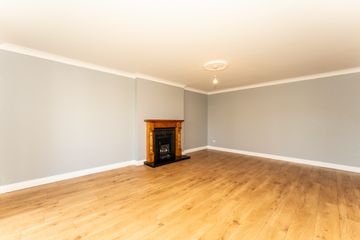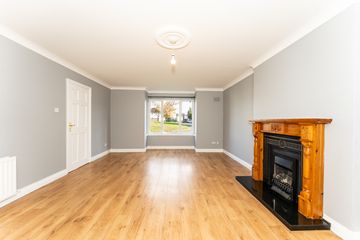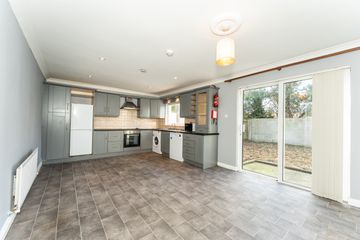



57 Rockfield Manor, Dundalk, Co. Louth, A91P97C
€295,000
- Price per m²:€2,543
- Estimated Stamp Duty:€2,950
- Selling Type:By Private Treaty
- BER No:113661813
- Energy Performance:167.66 kWh/m2/yr
About this property
Description
A well maintained property, recently refurbished facing onto a large green area. Particularly well proportioned bedrooms and living space is spread over an internal floor area of c.116 sq.m. or 1250 sq.ft. To the rear, a west facing garden is not overlooked and accessed by a secure side gate. Superb access to local amenities, leisure facilities, excellent primary and secondary schools. Hoeys’s lane is a mainly residential area but sits just moments away from DKIT and Dundalk’s town center offering all possible amenities. The M1 motorway offers easy access to both Dublin and Belfast. Dundalk is well served by bus & rail with regular services to both Dublin and Belfast. Accommodation includes kitchen/diner, sitting room, downstairs WC, main bathroom, 4 bedrooms with one ensuite. This property should appeal to the discerning first time buyer searching for a turnkey property. Features Gas Fired Central Heating Spacious and well proportioned property Built in storage Enclosed rear garden Secure side access Double glazed windows Town centre Location Off street parking Easy access to the M1 Dublin/Belfast corridor Walking Distance to all typical amenities Walking distance to DKIT Built c. 2003 ACCOMMODATION Entrance Hall Laminate flooring, coving Sitting Room Laminate flooring, gas fuelled cast iron fireplace with timber surround, marble hearth, coving, bay window Kitchen/Dining Linoleum flooring, tiled splashback, integrated oven, Hob & Hood, Fridge freezer, washing machine, dishwasher, spot lighting, coving, sliding door onto rear patio Downstairs WC Tiled flooring and splashback, toilet, WHB Main bathroom Linoleum flooring, bath and shower enclosure, toilet, WHB Bedroom 1 Carpet flooring, ensuite, built in storage, bay window Ensuite Tiled flooring and shower enclosure, toilet, WHB Bedroom 2 Carpet flooring, built in storage Bedroom 3 Carpet flooring, built in storage Bedroom 4 Carpet flooring Outside Wide concrete approach, off street parking, secure fencing and side entrance gate, concrete patio to rear, west facing orientation to the rear Construction The property is of a traditional concrete build type with a tiled pitch roof. uPVC windows, solid timber front door. The outer leaf is of a red brick and render finish. PVC fascia, soffit, gutters and downpipes. Essential services Mains water Mains sewage Gas fired central heating Off street parking Alarmed Viewing By appointment only Negotiator Anthony Byrne AssocSCSI/AssocRICS H.Cert. Property Studies N.Dip. Building Surveying license no. 003939-007400
The local area
The local area
Sold properties in this area
Stay informed with market trends
Local schools and transport

Learn more about what this area has to offer.
School Name | Distance | Pupils | |||
|---|---|---|---|---|---|
| School Name | St Joseph's National School Dundalk | Distance | 560m | Pupils | 569 |
| School Name | Gaelscoil Dhún Dealgan | Distance | 830m | Pupils | 216 |
| School Name | Bay Estate National School | Distance | 1.5km | Pupils | 626 |
School Name | Distance | Pupils | |||
|---|---|---|---|---|---|
| School Name | St Malachy's Boys National School | Distance | 1.6km | Pupils | 232 |
| School Name | St Malachy's Infant School | Distance | 1.6km | Pupils | 215 |
| School Name | St Malachy's Girls Dundalk | Distance | 1.6km | Pupils | 230 |
| School Name | Dún Dealgan National School | Distance | 1.7km | Pupils | 84 |
| School Name | Cbs Primary Dundalk | Distance | 1.9km | Pupils | 493 |
| School Name | Realt Na Mara National School | Distance | 2.0km | Pupils | 455 |
| School Name | St Nicholas National School | Distance | 2.4km | Pupils | 161 |
School Name | Distance | Pupils | |||
|---|---|---|---|---|---|
| School Name | Ó Fiaich College | Distance | 340m | Pupils | 312 |
| School Name | Dundalk Grammar School | Distance | 1.4km | Pupils | 590 |
| School Name | St Vincent's Secondary School | Distance | 1.8km | Pupils | 927 |
School Name | Distance | Pupils | |||
|---|---|---|---|---|---|
| School Name | Coláiste Chú Chulainn | Distance | 1.9km | Pupils | 897 |
| School Name | Colaiste Rís | Distance | 2.1km | Pupils | 622 |
| School Name | St Mary's College | Distance | 2.3km | Pupils | 905 |
| School Name | De La Salle College | Distance | 3.7km | Pupils | 760 |
| School Name | St Louis Secondary School | Distance | 3.8km | Pupils | 498 |
| School Name | Bush Post Primary School | Distance | 13.5km | Pupils | 854 |
| School Name | Scoil Ui Mhuiri | Distance | 18.1km | Pupils | 656 |
Type | Distance | Stop | Route | Destination | Provider | ||||||
|---|---|---|---|---|---|---|---|---|---|---|---|
| Type | Bus | Distance | 280m | Stop | Hoeys Lane | Route | 169 | Destination | Hoeys Lane | Provider | Halpenny Transport |
| Type | Bus | Distance | 280m | Stop | Hoeys Lane | Route | 169 | Destination | Medical Centre | Provider | Halpenny Transport |
| Type | Bus | Distance | 310m | Stop | O'Fiaich College | Route | Of01 | Destination | O'Fiaich College | Provider | Patrick Keenan |
Type | Distance | Stop | Route | Destination | Provider | ||||||
|---|---|---|---|---|---|---|---|---|---|---|---|
| Type | Bus | Distance | 310m | Stop | O'Fiaich College | Route | Of01 | Destination | Carlingford Fire Station | Provider | Patrick Keenan |
| Type | Bus | Distance | 310m | Stop | O'Fiaich College | Route | Dk05 | Destination | Dún An Ri Forest Park | Provider | Francis Finegan Coach Hire |
| Type | Bus | Distance | 310m | Stop | O'Fiaich College | Route | Dk07 | Destination | O'Fiaich College, Stop 109221 | Provider | Eamon Mcentee |
| Type | Bus | Distance | 310m | Stop | O'Fiaich College | Route | Dk07 | Destination | St Louis School, Stop 156001 | Provider | Eamon Mcentee |
| Type | Bus | Distance | 310m | Stop | O'Fiaich College | Route | 916 | Destination | Courthouse | Provider | Halpenny Transport |
| Type | Bus | Distance | 310m | Stop | O'Fiaich College | Route | 174b | Destination | Dundalk | Provider | Bus Éireann |
| Type | Bus | Distance | 310m | Stop | O'Fiaich College | Route | 174 | Destination | Dundalk | Provider | Bus Éireann |
Your Mortgage and Insurance Tools
Check off the steps to purchase your new home
Use our Buying Checklist to guide you through the whole home-buying journey.
Budget calculator
Calculate how much you can borrow and what you'll need to save
BER Details
BER No: 113661813
Energy Performance Indicator: 167.66 kWh/m2/yr
Ad performance
- 07/11/2025Entered
- 2,947Property Views
- 4,804
Potential views if upgraded to a Daft Advantage Ad
Learn How
Similar properties
€285,000
156 Greenacres, Dundalk, Co. Louth, A91N2N14 Bed · 2 Bath · Semi-D€290,000
Fluelen, Avenue Road, Dundalk, Co. Louth, A91V3H64 Bed · 1 Bath · Semi-D€295,000
75 Rockfield Manor, Dundalk, Dundalk, Co. Louth, A91DY6K4 Bed · 3 Bath · Semi-D€325,000
130 College Manor, Dundalk, Co. Louth, A91YV0H4 Bed · 3 Bath · Semi-D
€325,000
Brook House, Avenue Road, Dundalk, Co. Louth, A91Y2C14 Bed · 2 Bath · Detached€400,000
61 Castle Road, Dundalk, Co. Louth, A91T2N55 Bed · 3 Bath · Detached€430,000
178 Dundoogan, Dundalk, Blackrock, Co. Louth, A91XW3X4 Bed · 3 Bath · Semi-D€440,000
4 Bedroom House, Norhalton, Norhalton, Raynoldstown Village, Dundalk, Co. Louth4 Bed · 3 Bath · Semi-D€470,000
4 Bedroom House, Drayton, Drayton, Raynoldstown Village, Dundalk, Co. Louth4 Bed · 3 Bath · Semi-D€475,000
'The Cedars', Dublin Road, Dundalk, Co. Louth, A91W6P45 Bed · 2 Bath · Detached€485,000
House Type F, Bayview, Bayview, Red Barns Road, Dundalk, Co. Louth4 Bed · 3 Bath · Semi-D€595,000
2 Priorland Gardens, Dundalk, Co. Louth, A91EVC54 Bed · 2 Bath · Detached
Daft ID: 16340831

