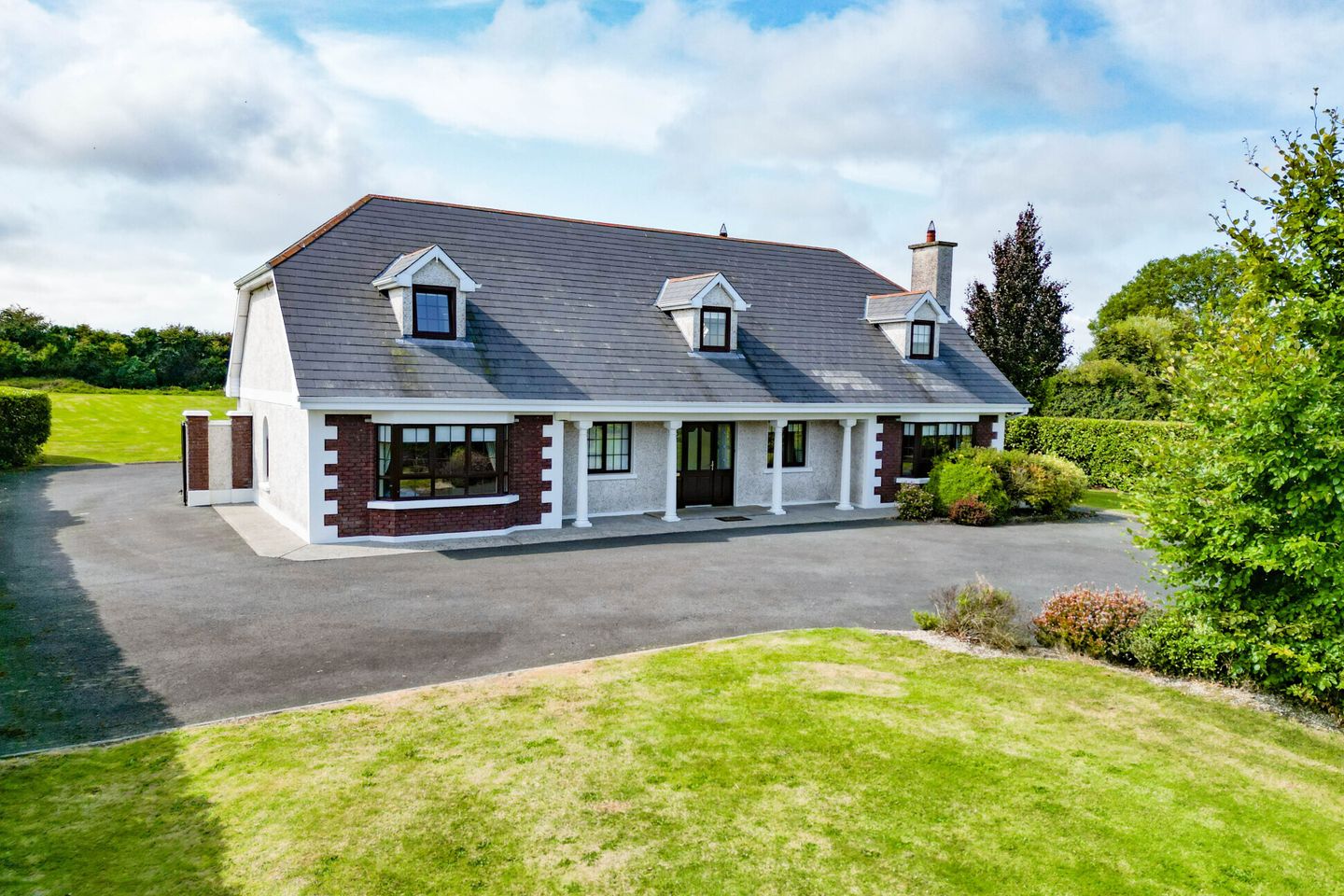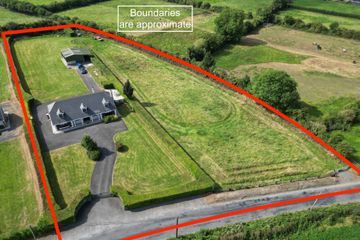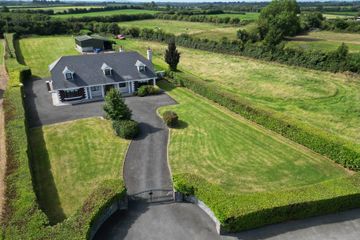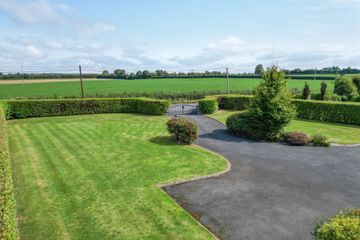



6-Bed Residence On 2.35 Acres, Rahealty, Thurles, Co. Tipperary, E41V3K4
€495,000
- Price per m²:€2,008
- Estimated Stamp Duty:€4,950
- Selling Type:By Private Treaty
- BER No:105612352
- Energy Performance:119.31 kWh/m2/yr
About this property
Highlights
- Substantial 6-bed dormer residence
- Large 2.35 acre site
- Immaculate condition throughout
- Large Detached Workshop
- B2 BER – energy efficient family home
Description
VIRTUAL TOUR AVAILABLE BY REQUEST To see current offers or place your own offer on this property, please visit SherryFitz.ie and register for your mySherryFitz account. Sherry FitzGerald Gleeson are delighted to present this exceptional and most spacious 6-Bed dormer bungalow to the market, situated in the peaceful rural location of Rahealty, just outside Thurles, Co. Tipperary. This impressive property occupies a large site of approx. 2.35 acres and is impeccably maintained both inside and out, offering a superb opportunity for families seeking space, quality and privacy, all within easy reach of town and motorway access. LOCATION Rahealty is a pleasant rural area located just 6.5km from Thurles town centre, offering easy access to all local shops, services, schools (including Rahealty National School nearby), and leisure amenities. The property is ideally positioned for easy access to the M8 Dublin / Cork Motorway at both Two-Mile Borris or Urlingford, providing excellent national connectivity. DESCRIPTION Constructed and maintained to a very high standard, this detached dormer bungalow sits proudly on a c. 2.35 Acre site, including landscaped lawns, mature planting and manicured hedgerows, with a spacious paddock adjacent, ideal for equestrian or horticultural use. A tarmacadam driveway leads from electric entrance gates through beautifully kept grounds and extends to the rear of the property, connecting with a substantial Workshop and Lean-to Store, perfectly suited for a range of trades or commercial activities (mechanic, carpenter, engineering, storage, etc.). Internal accommodation extends to approx. 2,654 Sq.Ft. / 246.6 Sq.M. (see floorplans) and comprises a welcoming Entrance Hall, large open-plan Kitchen / Diningroom, Livingroom, interconnecting Sittingroom, Utility Room, Guest WC, and two Bedrooms and a main Bathroom on the Ground Floor. The First Floor contains four further Bedrooms (Master Ensuite) and Bathroom. The entire property presents in immaculate, turn-key condition, in need of no further outlay, ready for immediate occupation. All services are connected, with oil-fired central heating and a superb B2 BER Rating – a strong indication of energy efficiency and comfort. This is an outstanding family home offering a rare combination of extensive internal space, excellent site size, and generous workshop / outbuilding space – all within minutes of Thurles town and key routes. ACCOMMODATION Ground Floor: Entrance Hall, Kitchen / Diningroom, Livingroom, Sittingroom, Utility, WC, Bathroom, 2 no. Bedrooms First Floor: Landing, 4 no. Bedrooms (1 Ensuite), Main Bathroom AREA: Main House: 2,654 Sq.Ft. / 246.6 Sq.M. Workshop: 717 Sq.Ft. / 66.6 Sq.M. Lean-to Store: 408 Sq.Ft. / 37.9 Sq.M. A virtual tour link can be supplied on request with actual viewings strictly by appointment. Further enquiries can be made by contacting Sole Selling Agents, Sherry FitzGerald Gleeson in Thurles - (0504) 22997. Disclaimer: These particulars are issued strictly on the understanding that they do not form part of any contract and are provided, without liability, as a general guide only to what is being offered, subject to contract and availability. They are not to be construed as containing any representation of fact upon which any interested party is entitled to rely. Any intending purchaser should satisfy themselves by inspection or otherwise as to the accuracy of these particulars. The vendor does not make, give or imply nor is Sherry FitzGerald Gleeson or its staff authorised to make, give or imply any representation or warranty whatsoever in respect of this property. No responsibility can be accepted for any expenses incurred by intending purchasers in inspecting properties which have been sold, let or withdrawn. Sherry FitzGerald Gleeson are advertising this property with the instruction the property certificates and title documents are correct. __________________________________ Entrance Hall 5.44m x 4.07m Living Room 4.25m x 5.55m Sitting Room 4.25m x 3.78m Kitchen / Dining Room 6.93m x 3.81m Utility Room 2.32m x 3.79m W.C 0.89m x 2.04m Bathroom 2.71m x 3.80m Hallway 7.69m x 1.01m Bedroom 1 4.28m x 4.45m Bedroom 2 3.32m x 2.94m Landing 3.49m x 4.20m Master Bedroom 4.25m x 4.54m En-Suite 2.55m x 1.53m Walk-in Wardrobe Bathroom 3.50m x 1.91m Bedroom 4.14m x 4.26m Landing 5.45m x 1.73m Bedroom 3 4.23m x 3.15m Bedroom 5.45m x 2.89m Out-Building 7.33m x 9.35m Out-Building 3.71m x 9.43m
The local area
The local area
Sold properties in this area
Stay informed with market trends
Local schools and transport

Learn more about what this area has to offer.
School Name | Distance | Pupils | |||
|---|---|---|---|---|---|
| School Name | S N Rath Eilte | Distance | 910m | Pupils | 92 |
| School Name | S N Na Maighne | Distance | 3.3km | Pupils | 71 |
| School Name | Two Mile Borris National School | Distance | 5.1km | Pupils | 136 |
School Name | Distance | Pupils | |||
|---|---|---|---|---|---|
| School Name | Presentation Primary School | Distance | 5.3km | Pupils | 241 |
| School Name | Scoil Angela | Distance | 5.5km | Pupils | 226 |
| School Name | Scoil Ailbhe | Distance | 5.9km | Pupils | 192 |
| School Name | Gaelscoil Bhríde | Distance | 6.3km | Pupils | 197 |
| School Name | Leugh National School | Distance | 6.5km | Pupils | 130 |
| School Name | Loch Mor Maigh National School | Distance | 7.5km | Pupils | 88 |
| School Name | Holy Family National School | Distance | 8.4km | Pupils | 81 |
School Name | Distance | Pupils | |||
|---|---|---|---|---|---|
| School Name | Presentation Secondary School, Thurles | Distance | 5.3km | Pupils | 550 |
| School Name | Ursuline Secondary School | Distance | 5.6km | Pupils | 870 |
| School Name | C.b.s. Thurles | Distance | 5.7km | Pupils | 556 |
School Name | Distance | Pupils | |||
|---|---|---|---|---|---|
| School Name | Colaiste Mhuire Co-ed | Distance | 6.2km | Pupils | 568 |
| School Name | Our Ladys Secondary School | Distance | 10.7km | Pupils | 598 |
| School Name | Coláiste Mhuire Johnstown Cmj | Distance | 13.2km | Pupils | 654 |
| School Name | St Josephs College | Distance | 14.7km | Pupils | 382 |
| School Name | Scoil Ruain | Distance | 16.4km | Pupils | 371 |
| School Name | Presentation Secondary School | Distance | 18.5km | Pupils | 384 |
| School Name | St Fergal's College | Distance | 19.5km | Pupils | 368 |
Type | Distance | Stop | Route | Destination | Provider | ||||||
|---|---|---|---|---|---|---|---|---|---|---|---|
| Type | Bus | Distance | 3.3km | Stop | Moyne | Route | 812 | Destination | Urlingford | Provider | Bernard Kavanagh & Sons |
| Type | Bus | Distance | 3.3km | Stop | Moyne | Route | 812 | Destination | Castle Street, Stop 155531 | Provider | Bernard Kavanagh & Sons |
| Type | Bus | Distance | 4.9km | Stop | Willowmere Drive | Route | 858 | Destination | Portlaoise | Provider | Tfi Local Link Laois Offaly |
Type | Distance | Stop | Route | Destination | Provider | ||||||
|---|---|---|---|---|---|---|---|---|---|---|---|
| Type | Bus | Distance | 4.9km | Stop | Willowmere Drive | Route | 858 | Destination | Thurles | Provider | Tfi Local Link Laois Offaly |
| Type | Bus | Distance | 5.1km | Stop | Twomileborris | Route | 858 | Destination | Portlaoise | Provider | Tfi Local Link Laois Offaly |
| Type | Bus | Distance | 5.2km | Stop | Twomileborris | Route | 393 | Destination | Gladstone Street | Provider | Bernard Kavanagh & Sons |
| Type | Bus | Distance | 5.2km | Stop | Twomileborris | Route | 393 | Destination | Liberty Square | Provider | Bernard Kavanagh & Sons |
| Type | Bus | Distance | 5.2km | Stop | Twomileborris | Route | 858 | Destination | Thurles | Provider | Tfi Local Link Laois Offaly |
| Type | Bus | Distance | 5.8km | Stop | Thurles | Route | 812 | Destination | Castle Street, Stop 155531 | Provider | Bernard Kavanagh & Sons |
| Type | Bus | Distance | 5.8km | Stop | Thurles | Route | 858 | Destination | Thurles | Provider | Tfi Local Link Laois Offaly |
Your Mortgage and Insurance Tools
Check off the steps to purchase your new home
Use our Buying Checklist to guide you through the whole home-buying journey.
Budget calculator
Calculate how much you can borrow and what you'll need to save
BER Details
BER No: 105612352
Energy Performance Indicator: 119.31 kWh/m2/yr
Statistics
- 26/11/2025Entered
- 6,109Property Views
- 9,958
Potential views if upgraded to a Daft Advantage Ad
Learn How
Daft ID: 16261748

