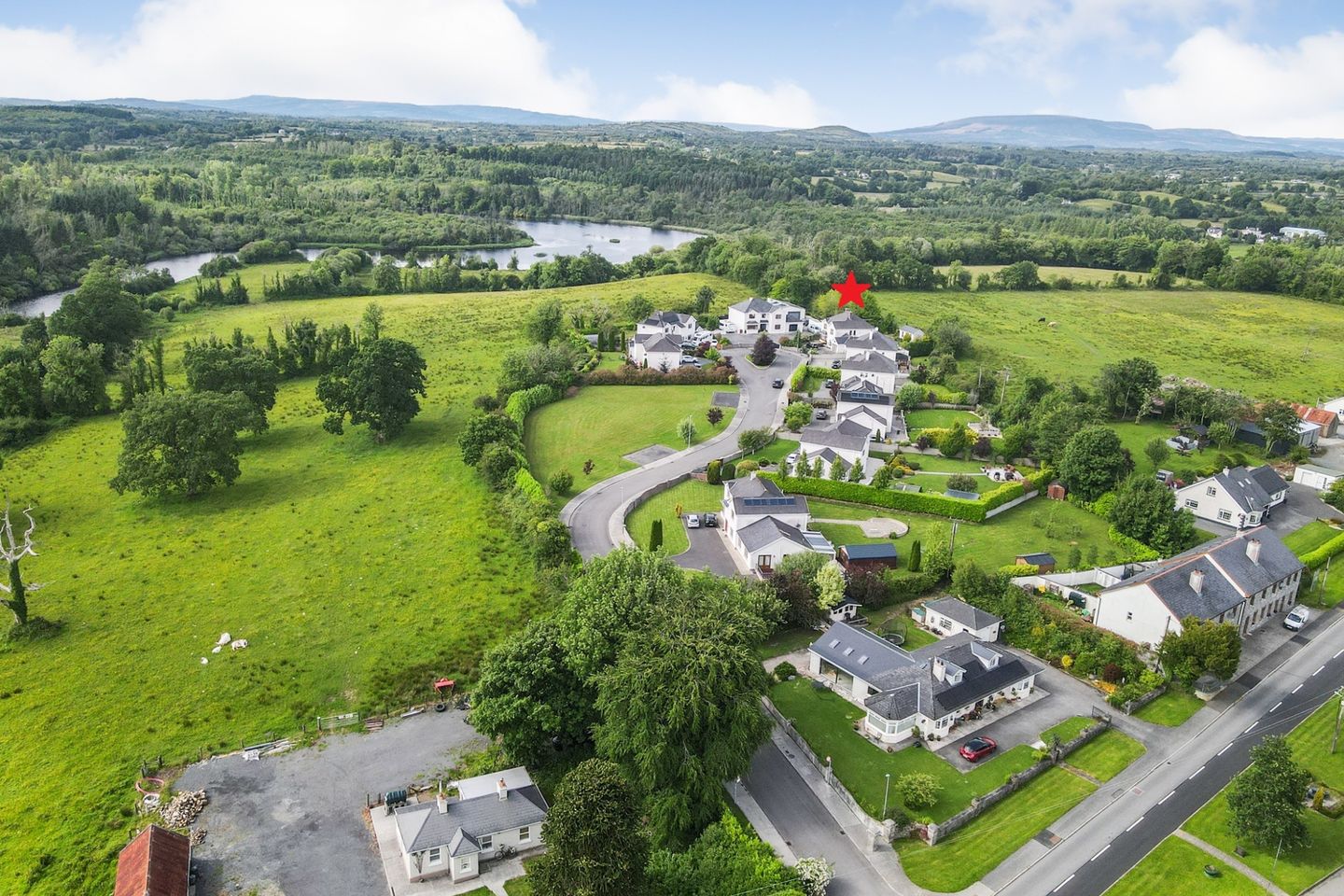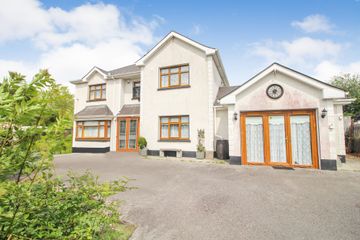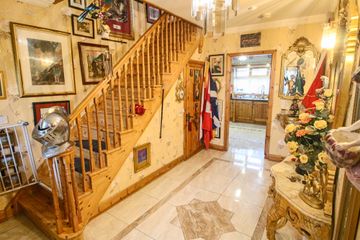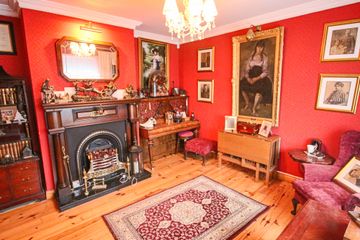



6 Belmont Heights, Drumsna, Carrick-On-Shannon, Co. Leitrim, N41A257
€415,000
- Price per m²:€1,461
- Estimated Stamp Duty:€4,150
- Selling Type:By Private Treaty
- BER No:119735629
- Energy Performance:168.27 kWh/m2/yr
About this property
Description
To see current offers or place your own offer on this property, please visit SherryFitz.ie and register for your mySherryFitz account. Sherry FitzGerald Farrell are delighted to bring to the market, this fine, detached home with outstanding potential in riverside Drumsna. This substantial property, measuring approximately 284m², provides impressive accommodation with five generously sized bedrooms and four bathrooms. Situated in the heart of the village, No. 6 Belmont Heights enjoys a prime location with all local amenities just a short stroll away. The well planned layout offers fantastic flexibility, making it ideal for a variety of living arrangements whether as a large family home, a peaceful retreat, or an impressive residence ready for personalisation. Generous interior provides an excellent opportunity to reimagine and tailor the space to suit a wide range of styles and lifestyles. With its substantial size, prime village setting, and potential for enhancement, this is a rare chance to create a truly remarkable home in one of Leitrim’s most appealing locations. Drumsna is a delightful riverside village in County Leitrim, offering a peaceful setting along the River Shannon with scenic walks, boating, and a rich sense of history. It’s a wonderful spot for those seeking quiet surroundings and natural beauty. Just 6km away, Carrick-on-Shannon is one of the most vibrant towns in the country, known for its excellent restaurants, lively cafés, shopping, cultural attractions, and beautiful riverside amenities. Drumsna offers the perfect balance of calm, village living with easy access to the convenience, energy and social life of Carrick’s thriving town centre. Viewing by prior appointment only - please call Justin Farrell, of Sherry FitzGerald Farrell, on 071 96 20976 to arrange. Entrance Porch & Hallway 4.83m x 3.17m. Distinctive entrance porch with feature, glazing sliding door, floor tiling. Floor tiling, centre rose & coving, radiator, under stairs cloaks, stairwell to first floor. Sitting Room 4.01m x 3.83m. Open fireplace with Mahogany surround, wood flooring, centre rose & coving, curtain pole & drapes, window blind. Kitchen/Dining Room 7.15m x 3.68m. Floor tiling, fitted kitchen units, splashback tiling, feature ceiling lights, radiators x 2, wood slatted blinds, recessed down lights, centre rose & coving, double doors to sunroom. Double doors to Living Room Feature fireplace with inset Stanley Stove, with back boiler for radiators, wood flooring, centre rose & coving, large bay window feature with window blinds. Sunroom 9.81m x 3.53m. This expansive room is a standout feature of the property, offering a bright, welcoming space. Vaulted, timber-clad ceiling with exposed beams, glazed, wooden-framed double doors that open directly to the garden and an enclosed outdoor space. Faux fireplace feature, window blinds, feature ceiling lights, radiators x 2. Utility/Pantry Room 2.33m x 2.16m. Fully tiled, fitted units, plumbed for washer & dryer, shelving, window blinds. Entrance door to rear garden area. Bathroom 2.31m x 1.37m. Fully tiled, shower enclosure, wc&whb, radiator. Bedroom/Bath/Living Area Additional accommodation space on ground floor accessed through hallway, as well as separate external access, that can lend itself to a variety of uses. Bedroom 1 3.63m x 3.12m Wood flooring, radiator, coving, centre rose, curtain pole & drapes. En-suite 2.21m x 0.88m Fully tiled, shower enclosure, radiator, chrome fittings, wc&whb. Kitchen/Living/Dining Room 5.16m x 4.41m Fitted kitchen units, electric oven with extractor fan, splash back tiling, plumbed for washer, centre rose & coving, curtain pole & drapes, faux fireplace feature, radiator, Murphy bed. Stairwell To First Floor Landing 5.84m x 3.07m. Faux fireplace feature, centre rose & coving, airing cupboard. Bedroom 2 4.71m x 3.65m. Wood flooring, centre rose & coving, radiator, window blind, alarm panel. Jack & Jill En-Suite 2.82m x 2.05m. Fully tiled, shower enclosure with electric shower, chrome fittings, wc&whb. Bedroom 3 3.75m x 3.42m. Currently configured for walk-in closet but originally a bedroom. Extensive built-in wardrobes, radiator, curtain pole & drapes, coving. Bedroom 4 4.62m x 3.95m. Damask wallpaper feature, coving, window blind, curtain pole & drapes, radiator. Bedroom 5 4.31m x 4.31m. Damask wallpaper feature, coving, window blind, curtain pole & drapes, radiator. Bathroom 3.15m x 2.51m. Fully tiled, jacuzzi corner bath, shower enclosure with electric shower, chrome fittings, shaver point & light, wc&whb. Stairwell to Second Floor Study/Office 3.57m x 3.14m. Damask wallpaper feature, Velux roof light. Walk-in Roof Space External Enclosed site with electric entrance gates, parking apron, mature planting & shrubs, side access. Garden pond feature, detached shed, extensive concrete paving, elevated garden area. This outdoor space presents a fantastic opportunity for buyers looking to create their own private retreat, family garden, or landscaped haven. Wired for alarm & CCTV. Services Mains water & waste. Oil fired central heating. 3 zoned central heating. High speed broadband available.
The local area
The local area
Sold properties in this area
Stay informed with market trends
Local schools and transport

Learn more about what this area has to offer.
School Name | Distance | Pupils | |||
|---|---|---|---|---|---|
| School Name | Dangan National School | Distance | 3.9km | Pupils | 89 |
| School Name | Annaduff Mxd National School | Distance | 4.6km | Pupils | 189 |
| School Name | Gaelscoil Liatroma | Distance | 4.8km | Pupils | 196 |
School Name | Distance | Pupils | |||
|---|---|---|---|---|---|
| School Name | Scoil Mhuire | Distance | 5.7km | Pupils | 465 |
| School Name | S N Coill Na Gcros | Distance | 7.2km | Pupils | 56 |
| School Name | Leitrim Mxd National School | Distance | 8.1km | Pupils | 218 |
| School Name | St Manchan's National School | Distance | 9.0km | Pupils | 233 |
| School Name | The Hunt National School | Distance | 9.4km | Pupils | 29 |
| School Name | Aughrim National School | Distance | 9.8km | Pupils | 30 |
| School Name | St. Michael's National School, Wood | Distance | 10.4km | Pupils | 25 |
School Name | Distance | Pupils | |||
|---|---|---|---|---|---|
| School Name | Carrick On Shannon Community School | Distance | 5.5km | Pupils | 676 |
| School Name | Mohill Community College | Distance | 8.9km | Pupils | 473 |
| School Name | Drumshanbo Vocational School | Distance | 13.5km | Pupils | 467 |
School Name | Distance | Pupils | |||
|---|---|---|---|---|---|
| School Name | Elphin Community College | Distance | 15.8km | Pupils | 193 |
| School Name | Scoil Mhuire Sec School | Distance | 18.2km | Pupils | 657 |
| School Name | Ballinamore Community School | Distance | 18.8km | Pupils | 321 |
| School Name | Abbey Community College | Distance | 19.6km | Pupils | 591 |
| School Name | Moyne Community School | Distance | 23.7km | Pupils | 630 |
| School Name | Carrigallen Vocational School | Distance | 24.2km | Pupils | 311 |
| School Name | St. Mel's College | Distance | 26.3km | Pupils | 603 |
Type | Distance | Stop | Route | Destination | Provider | ||||||
|---|---|---|---|---|---|---|---|---|---|---|---|
| Type | Bus | Distance | 450m | Stop | Drumsna | Route | 469 | Destination | Longford | Provider | Bus Éireann |
| Type | Bus | Distance | 450m | Stop | Drumsna | Route | 564 | Destination | Carrick-on-shannon | Provider | Tfi Local Link Donegal Sligo Leitrim |
| Type | Bus | Distance | 460m | Stop | Drumsna | Route | 564 | Destination | Ballinamore | Provider | Tfi Local Link Donegal Sligo Leitrim |
Type | Distance | Stop | Route | Destination | Provider | ||||||
|---|---|---|---|---|---|---|---|---|---|---|---|
| Type | Bus | Distance | 460m | Stop | Drumsna | Route | 469 | Destination | Sligo | Provider | Bus Éireann |
| Type | Bus | Distance | 1.4km | Stop | Jamestown | Route | 469 | Destination | Longford | Provider | Bus Éireann |
| Type | Bus | Distance | 1.4km | Stop | Jamestown | Route | 564 | Destination | Ballinamore | Provider | Tfi Local Link Donegal Sligo Leitrim |
| Type | Bus | Distance | 1.4km | Stop | Jamestown | Route | 469 | Destination | Sligo | Provider | Bus Éireann |
| Type | Bus | Distance | 1.4km | Stop | Jamestown | Route | 564 | Destination | Carrick-on-shannon | Provider | Tfi Local Link Donegal Sligo Leitrim |
| Type | Bus | Distance | 4.6km | Stop | Aghamore | Route | 23 | Destination | Sligo | Provider | Bus Éireann |
| Type | Bus | Distance | 4.6km | Stop | Aghamore | Route | 564 | Destination | Carrick-on-shannon | Provider | Tfi Local Link Donegal Sligo Leitrim |
Your Mortgage and Insurance Tools
Check off the steps to purchase your new home
Use our Buying Checklist to guide you through the whole home-buying journey.
Budget calculator
Calculate how much you can borrow and what you'll need to save
BER Details
BER No: 119735629
Energy Performance Indicator: 168.27 kWh/m2/yr
Ad performance
- Date listed18/06/2025
- Views14,909
- Potential views if upgraded to an Advantage Ad24,302
Daft ID: 16125193

