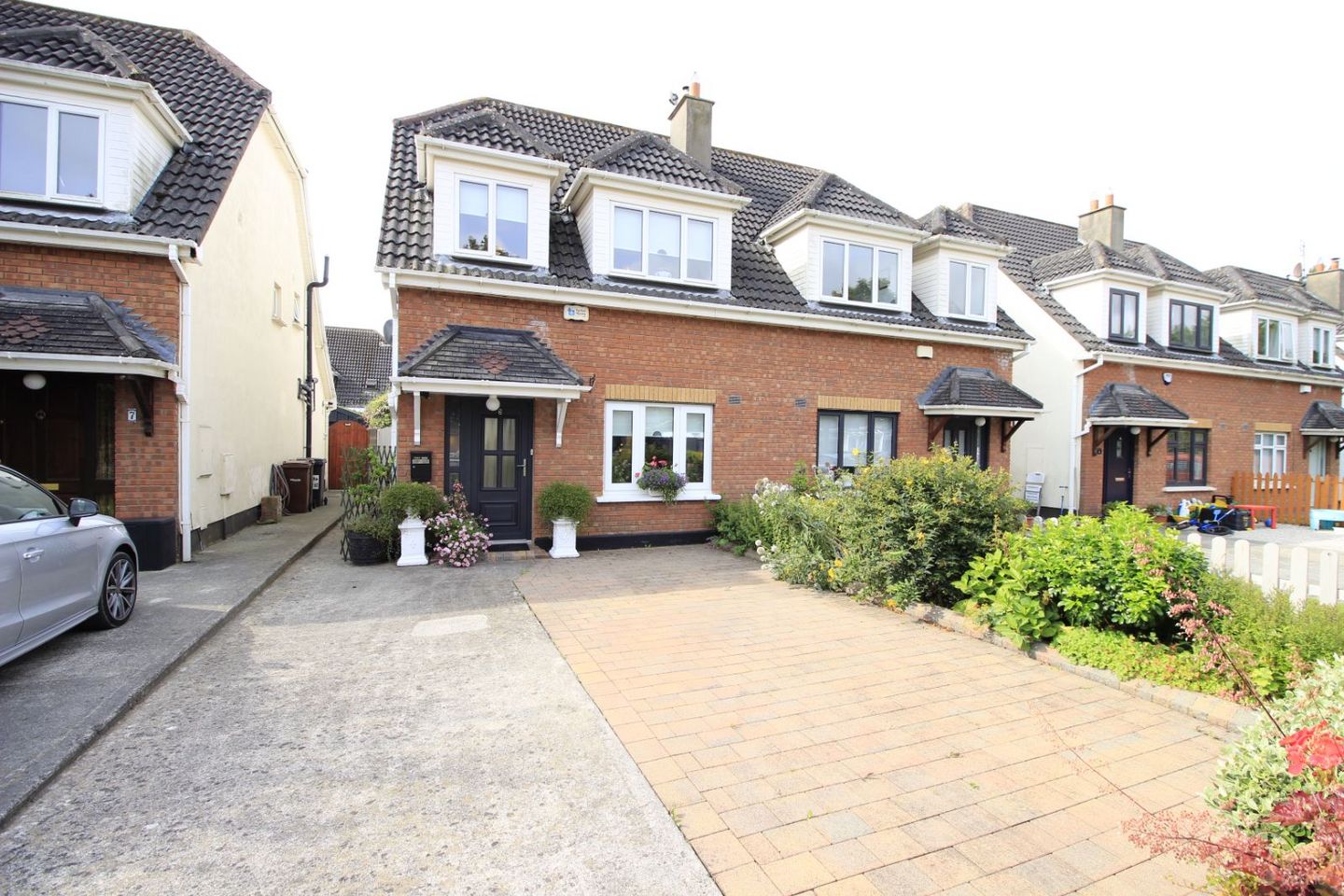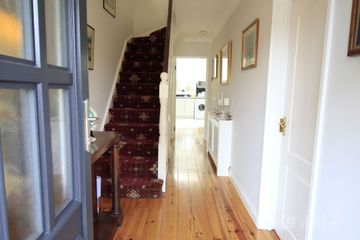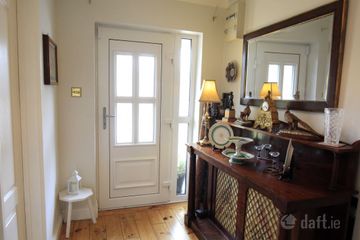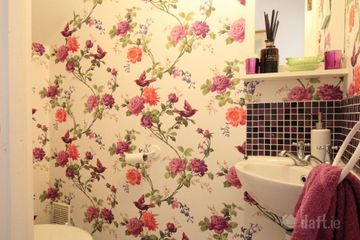



6 Eden Grove, Beaverstown Orchard, Donabate, Co. Dublin, K36FT67
€525,000
- Price per m²:€5,469
- Estimated Stamp Duty:€5,250
- Selling Type:By Private Treaty
- BER No:101828184
- Energy Performance:192.07 kWh/m2/yr
About this property
Description
Welcome to this charming 3-bedroom red brick semi-detached family home, built in 1998 and offering 98 square meters of well-appointed living space. Boasting a "C" energy rating, the property combines comfort with efficiency. Situated in a peaceful cul-de-sac just steps from the central green, this home enjoys a sunny south-facing landscaped garden — perfect for outdoor relaxation and entertaining. Inside, you'll find solid pine wood floors throughout, a cozy log-burning stove, and a thoughtfully designed layout that includes an entrance hall, guest toilet, spacious lounge, kitchen/breakfast room, three bedrooms with fitted wardrobes, a family bathroom, and a master en-suite for added convenience. Recent upgrades include a newly installed gas boiler and double-glazed PVC windows and doors downstairs, enhancing comfort and energy savings. Additional features include a double driveway, easy potential to convert the attic into extra living space, and proximity to excellent schools, sporting facilities, and amenities. A short 10-15 minute walk will bring you to Donabate village and the train station, ensuring seamless connectivity. This family home perfectly blends practicality, style, and location — an ideal choice for your next move. SPECIAL FEATURES Constructed in 1998 98 square meters of accommodation South facing landscaped garden Potential to convert the attic Located ina cul de sac Close to the central green 10-15 minute walkto the Donabate village and train station Schools on your doorstep Host of sporting facilities on your door step Double driveway Newly insatalled gas Boiler Newly installed D/G PVC windows and doors downstairs Log burning stove Solid Pine Wood floors Guest toilet En-suite Fitted wardrobes ACCOMMODATION Entrance hall: 17' 9" * 5' 4" Solid pine wood floor, cove ceiling. Lounge: 17' 9" * 10' Log burning stove, TV point, cove ceiling, solid pine wood floor, double door to the kitchen/dining area. Kitchen/dining area: 16' 3" * 15' 9" Kitchen area: Floor and wall mounted kitchen units, fridge/freezer, oven, hob, extractor fan, dishwasher, tiled backsplash, tiled floor, Velux window. Dining area: Solid pine wood floor, sliding doors leading to the south facing garden. Guest toilet: 4' 7" * 2' WC, WHB, tiled floor. UPSTAIRS Landing: Carpet, hot press, door to the attic, window. Bedroom one: 10' 8" * 9' 9" Laminated floor, fitted wardrobe, TV point. En-suite: 5' 6" * 4' 6" WC, WHB, corner shower unit, laminated floor, Velux window. Bedroom two: 13' 5" * 9' Varnished T&G floor, fitted wardrobe. Bedroom three: 9' 8" * 6' 5" Varnished T&G floor, fitted wardrobe. Bathroom: 5' 6" * 5' 1" WC, WHB, bath with shower extension, folding shower glass screen, window, tiled floor and walls. OUTSIDE Rear: Shed, patio area, side gate, water tap. Front: Side entrance, double driveway.
Standard features
The local area
The local area
Sold properties in this area
Stay informed with market trends
Local schools and transport

Learn more about what this area has to offer.
School Name | Distance | Pupils | |||
|---|---|---|---|---|---|
| School Name | Donabate/portrane Educate Together National School | Distance | 370m | Pupils | 419 |
| School Name | Gaelscoil Na Mara | Distance | 590m | Pupils | 105 |
| School Name | St Patricks Boys National School | Distance | 880m | Pupils | 371 |
School Name | Distance | Pupils | |||
|---|---|---|---|---|---|
| School Name | Scoil Phádraic Cailíní | Distance | 930m | Pupils | 384 |
| School Name | Crannóg Nua Special School | Distance | 2.3km | Pupils | 6 |
| School Name | Corduff National School | Distance | 3.7km | Pupils | 90 |
| School Name | Rush And Lusk Educate Together | Distance | 4.0km | Pupils | 410 |
| School Name | Lusk S.n.s. St. Maccullins | Distance | 4.1km | Pupils | 416 |
| School Name | Lusk Junior National School St Maccullins | Distance | 4.1km | Pupils | 382 |
| School Name | Rush National School | Distance | 4.2km | Pupils | 708 |
School Name | Distance | Pupils | |||
|---|---|---|---|---|---|
| School Name | Donabate Community College | Distance | 590m | Pupils | 813 |
| School Name | Lusk Community College | Distance | 4.0km | Pupils | 1081 |
| School Name | St Joseph's Secondary School | Distance | 4.9km | Pupils | 928 |
School Name | Distance | Pupils | |||
|---|---|---|---|---|---|
| School Name | Fingal Community College | Distance | 5.8km | Pupils | 866 |
| School Name | Swords Community College | Distance | 5.9km | Pupils | 930 |
| School Name | St. Finian's Community College | Distance | 5.9km | Pupils | 661 |
| School Name | Malahide & Portmarnock Secondary School | Distance | 6.1km | Pupils | 607 |
| School Name | Malahide Community School | Distance | 6.2km | Pupils | 1246 |
| School Name | Coláiste Choilm | Distance | 6.8km | Pupils | 425 |
| School Name | Portmarnock Community School | Distance | 6.9km | Pupils | 960 |
Type | Distance | Stop | Route | Destination | Provider | ||||||
|---|---|---|---|---|---|---|---|---|---|---|---|
| Type | Bus | Distance | 650m | Stop | Leisure Centre | Route | 33n | Destination | Marsh Lane | Provider | Nitelink, Dublin Bus |
| Type | Bus | Distance | 650m | Stop | Leisure Centre | Route | 33b | Destination | Portrane | Provider | Go-ahead Ireland |
| Type | Bus | Distance | 650m | Stop | Leisure Centre | Route | 33b | Destination | Seaview | Provider | Go-ahead Ireland |
Type | Distance | Stop | Route | Destination | Provider | ||||||
|---|---|---|---|---|---|---|---|---|---|---|---|
| Type | Bus | Distance | 650m | Stop | Leisure Centre | Route | 33d | Destination | Portrane | Provider | Dublin Bus |
| Type | Bus | Distance | 650m | Stop | Leisure Centre | Route | 33t | Destination | Donabate Ns | Provider | Go-ahead Ireland |
| Type | Bus | Distance | 650m | Stop | Leisure Centre | Route | 33e | Destination | Skerries | Provider | Dublin Bus |
| Type | Bus | Distance | 670m | Stop | Leisure Centre | Route | 33e | Destination | Skerries | Provider | Dublin Bus |
| Type | Bus | Distance | 670m | Stop | Leisure Centre | Route | 33t | Destination | Station Road | Provider | Go-ahead Ireland |
| Type | Bus | Distance | 670m | Stop | Leisure Centre | Route | 33b | Destination | Swords Pavilions | Provider | Go-ahead Ireland |
| Type | Bus | Distance | 720m | Stop | Willowbrook | Route | 33b | Destination | Swords Pavilions | Provider | Go-ahead Ireland |
Your Mortgage and Insurance Tools
Check off the steps to purchase your new home
Use our Buying Checklist to guide you through the whole home-buying journey.
Budget calculator
Calculate how much you can borrow and what you'll need to save
A closer look
BER Details
BER No: 101828184
Energy Performance Indicator: 192.07 kWh/m2/yr
Ad performance
- Date listed08/08/2025
- Views3,074
- Potential views if upgraded to an Advantage Ad5,011
Similar properties
€475,000
26 Gartan Drive, Swords, Co. Dublin, K67T6833 Bed · 3 Bath · Semi-D€475,000
6 Saint Patrick'S Terrace, Ballalease, K36DY663 Bed · 2 Bath · Bungalow€475,000
6 Saint Patrick Terrace, Donabate, Co. Dublin, K36DY663 Bed · 2 Bath · Bungalow€480,000
The Buckthorn , Balmoston, Balmoston, Donabate, Co. Dublin3 Bed · 2 Bath · Apartment
€485,000
28 The Links, Donabate, Donabate, Co. Dublin, K36X6743 Bed · 2 Bath · Semi-D€500,000
The Laurel , Balmoston, Balmoston, Donabate, Co. Dublin3 Bed · 3 Bath · Duplex€535,000
53 Gartan Drive, Swords, Co. Dublin, K67DK123 Bed · 3 Bath · Semi-D€540,000
9 Beverton Way, Donabate, Co Dublin, K36ET043 Bed · 3 Bath · Semi-D€545,000
The Birch , Balmoston, Balmoston, Donabate, Co. Dublin3 Bed · 3 Bath · End of Terrace€550,000
9 The Priory, Donabate, Co. Dublin, K36FT913 Bed · 2 Bath · Detached€550,000
2 Beverton Lawns, Donabate, Donabate, Co. Dublin, K36KC433 Bed · 3 Bath · Semi-D€570,000
The Beech, Balmoston, Balmoston, Donabate, Co. Dublin3 Bed · 3 Bath · Semi-D
Daft ID: 16251095

