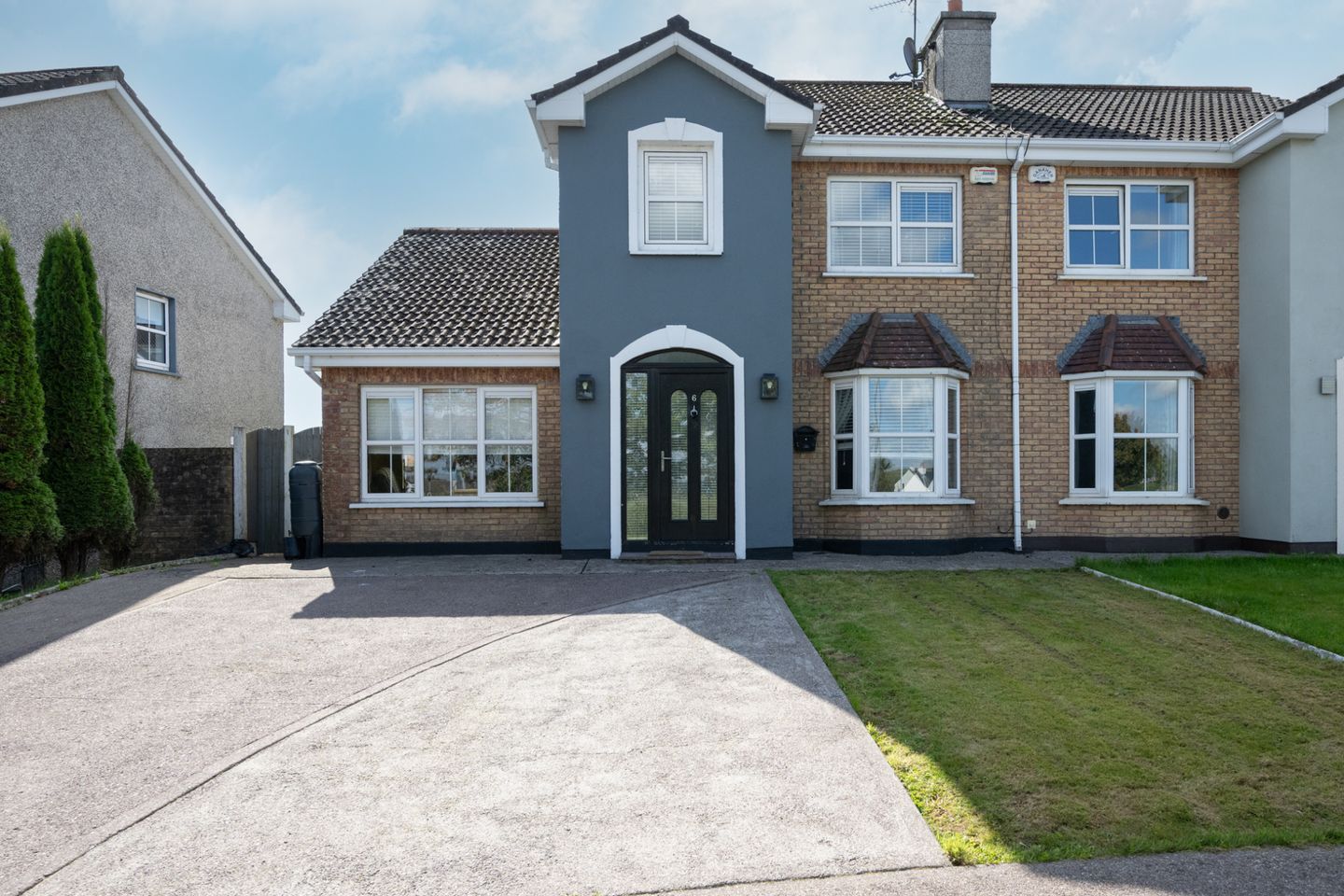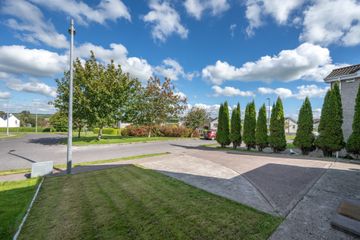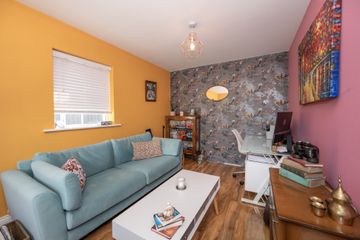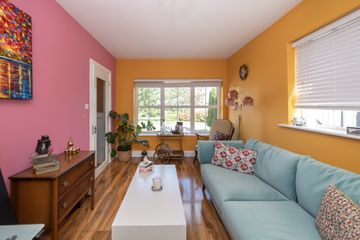



6 Gleann Aras View, Grenagh, Co Cork, T23XY52
€335,000
- Price per m²:€2,791
- Estimated Stamp Duty:€3,350
- Selling Type:By Private Treaty
- BER No:104650890
- Energy Performance:173.62 kWh/m2/yr
About this property
Description
6 Gleann Aras View is a three-bedroom, semi- detached family home located in the heart of Grenagh Village. This perfect family home arrives to the market in excellent decorative condition, ready for its new owners to move in and hang their hat. Upon entering this home, you are greeted by the bright and welcoming entrance hall flanked either side by reception rooms, to the left a sitting room, to the right a spacious living room, A guest WC is tucked neatly under the stairs. The large open plan kitchen/dining area sits at the rear of the property, and the utility room is conveniently located just off the kitchen. Moving upstairs, the bright landing leads to the main bathroom, two spacious double bedrooms (one of which features an ensuite), and a front facing single bedroom. Externally, the property boasts a large double driveway to the front, complemented by mature shrubbery and a neatly maintained lawn. The private south facing rear garden can be accessed via a side gate or directly from the kitchen/dining area. There is a large, well-maintained garden to the rear with a limestone patio, elevated lawned area, a garden shed and enjoys views of the countryside. Grenagh Village offers a range of local amenities making it the perfect countryside retreat with convenient access to all social and essential services. This is a rare opportunity to own a beautiful, semi-detached family home in a peaceful yet convenient setting. Viewings are highly recommended to appreciate all that this wonderful home has to offer. Entrance Hall 2.03m x 4.43m. The welcoming entrance hall is bright and spacious. The living room, sitting room, kitchen/dining area and guest WC are all accessed from here. Laminate wood flooring flows throughout the room. Sitting Room 2.80m x 4.53m. Large reception room to the front of the home overlooking the driveway benefiting from laminate wood flooring and views of the green Living Room 3.35m x 5.05m. Spacious reception room to the front of the home with a bay window filling the room with natural light. The room benefits from laminate wood flooring and an open fireplace. Kitchen/Dining Area 6.68m x 3.69m. Open-plan area located to the rear of the property. The kitchen is well-fitted with both floor and eye-level units and a selection of kitchen appliances. The dining area is an open reception space that overlooks the rear garden, a set of French doors provides access outwards. Tiled flooring flows thought this room. Utility Room 1.51m x 3.69m. Well-equipped utility, benefits from tiled flooring, side access and is plumbed for washer and dryer. Guest WC 0.76m x 1.53m. Two piece suite with laminate flooring. Landing 1.95m x 3.60m. Large and open landing providing access to all rooms on the first floor. Access to the attic via stira. Main Bathroom 1.95m x 2.41m. Large three-piece bath suite with showerhead benefiting from tiled flooring, tiled bath area and a frosted window for natural ventilation. Bedroom 1 3.25m x 3.71m. Large double bedroom to the rear of the home. Benefits from laminate wood flooring and an ensuite. Ensuite 2.55m x 0.88m. Three-piece shower suite. Benefits from electric shower, tiled flooring, and a tiled shower area. Bedroom 2 3.25m x 3.63m. Large double bedroom to the front of the property. Benefits from laminate wood flooring and views of the green. Bedroom 3 2.42m x 3.48m. Spacious single bedroom to the front of the home. Benefits from built in wardrobes and a laminate wood flooring.
The local area
The local area
Sold properties in this area
Stay informed with market trends
Local schools and transport

Learn more about what this area has to offer.
School Name | Distance | Pupils | |||
|---|---|---|---|---|---|
| School Name | Rathduff National School | Distance | 950m | Pupils | 204 |
| School Name | Burnfort National School | Distance | 6.2km | Pupils | 84 |
| School Name | Whitechurch National School | Distance | 6.3km | Pupils | 312 |
School Name | Distance | Pupils | |||
|---|---|---|---|---|---|
| School Name | Firmount National School | Distance | 6.7km | Pupils | 169 |
| School Name | Analeentha National School | Distance | 6.7km | Pupils | 81 |
| School Name | Vicarstown Mixed National School | Distance | 7.1km | Pupils | 158 |
| School Name | Bweeng National School | Distance | 7.8km | Pupils | 126 |
| School Name | Scoil Chroí Íosa | Distance | 8.8km | Pupils | 287 |
| School Name | Scoil An Athar Tadhg | Distance | 9.2km | Pupils | 330 |
| School Name | Gaelscoil Mhuscraí | Distance | 9.2km | Pupils | 186 |
School Name | Distance | Pupils | |||
|---|---|---|---|---|---|
| School Name | Coláiste An Chroí Naofa | Distance | 9.9km | Pupils | 451 |
| School Name | Davis College | Distance | 12.8km | Pupils | 1010 |
| School Name | Le Cheile Secondary School Ballincollig | Distance | 13.1km | Pupils | 195 |
School Name | Distance | Pupils | |||
|---|---|---|---|---|---|
| School Name | Ballincollig Community School | Distance | 13.5km | Pupils | 980 |
| School Name | Coláiste Choilm | Distance | 13.7km | Pupils | 1364 |
| School Name | Nano Nagle College | Distance | 13.9km | Pupils | 136 |
| School Name | Terence Mac Swiney Community College | Distance | 13.9km | Pupils | 306 |
| School Name | St. Aidan's Community College | Distance | 14.1km | Pupils | 329 |
| School Name | Gaelcholáiste Mhuire | Distance | 14.3km | Pupils | 683 |
| School Name | North Monastery Secondary School | Distance | 14.4km | Pupils | 283 |
Type | Distance | Stop | Route | Destination | Provider | ||||||
|---|---|---|---|---|---|---|---|---|---|---|---|
| Type | Bus | Distance | 230m | Stop | Grenagh | Route | 243 | Destination | Newmarket | Provider | Bus Éireann |
| Type | Bus | Distance | 230m | Stop | Grenagh | Route | 243 | Destination | Cork | Provider | Bus Éireann |
| Type | Bus | Distance | 1.4km | Stop | Rathduff | Route | 519 | Destination | Cork | Provider | Bus Éireann |
Type | Distance | Stop | Route | Destination | Provider | ||||||
|---|---|---|---|---|---|---|---|---|---|---|---|
| Type | Bus | Distance | 1.4km | Stop | Rathduff | Route | 51 | Destination | Cork | Provider | Bus Éireann |
| Type | Bus | Distance | 1.4km | Stop | Rathduff | Route | 51 | Destination | Limerick Bus Station | Provider | Bus Éireann |
| Type | Bus | Distance | 1.4km | Stop | Rathduff | Route | 519 | Destination | Charleville | Provider | Bus Éireann |
| Type | Bus | Distance | 1.4km | Stop | Rathduff | Route | 51 | Destination | Galway | Provider | Bus Éireann |
| Type | Bus | Distance | 5.5km | Stop | Sluggera Cross | Route | 243 | Destination | Cork | Provider | Bus Éireann |
| Type | Bus | Distance | 5.5km | Stop | Sluggera Cross | Route | 243 | Destination | Newmarket | Provider | Bus Éireann |
| Type | Bus | Distance | 6.0km | Stop | Courtbrack | Route | 235 | Destination | Cork | Provider | Bus Éireann |
Your Mortgage and Insurance Tools
Check off the steps to purchase your new home
Use our Buying Checklist to guide you through the whole home-buying journey.
Budget calculator
Calculate how much you can borrow and what you'll need to save
BER Details
BER No: 104650890
Energy Performance Indicator: 173.62 kWh/m2/yr
Ad performance
- Date listed14/10/2025
- Views4,435
- Potential views if upgraded to an Advantage Ad7,229
Daft ID: 16295053

