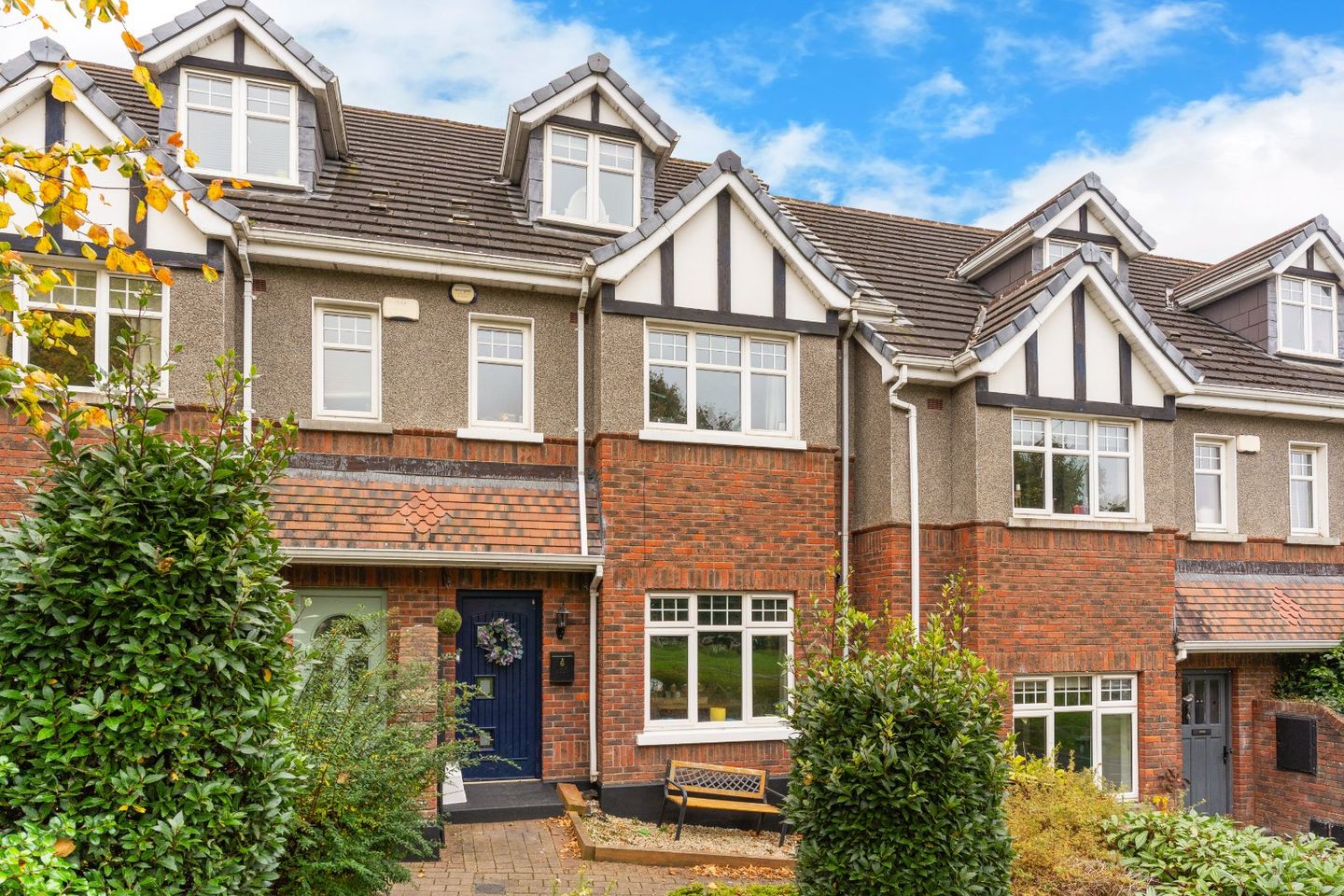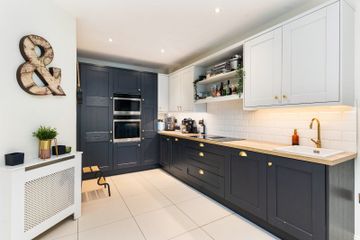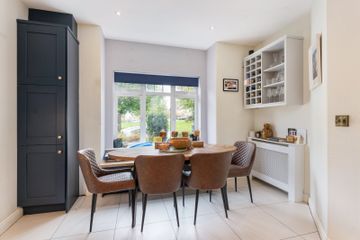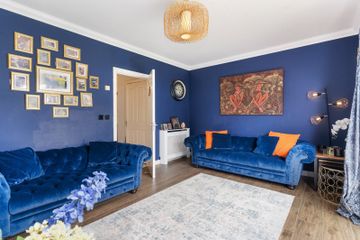



6 Stocking Wood Green, Stocking Avenue, Rathfarnham, Dublin 16, D16AH50
€595,000
- Price per m²:€4,957
- Estimated Stamp Duty:€5,950
- Selling Type:By Private Treaty
- BER No:104358924
- Energy Performance:124.28 kWh/m2/yr
About this property
Description
***OPEN VIEWING SATURDAY NOVEMBER 8th FROM 11:30am - 12:00pm*** **DNG 3D VIRTUAL TOUR OF THIS PROPERTY AVAILABLE** DNG are delighted to present to the market 6 Stocking Wood Green, Rathfarnham, Dublin 16. Located on a quiet cul-de-sac, overlooking a large green area in the highly regarded Stocking Wood Estate, this impressive four-bedroom family home with West facing rear garden is presented to the market in turnkey condition. Laid out over three floors the property boasts a practical, family friendly layout and a stylish interior and is sure to appeal to any potential buyer looking for a quiet, residential location with easy access to every conceivable amenity. The well-appointed accommodation comprises a very welcoming entrance hall and a guest WC, a kitchen/breakfast room to front and to the rear a spacious sitting-room overlooking the rear garden. Upstairs comprises a landing, a large double bedroom and ensuite, a second double bedroom and a very spacious single bedroom. A family bathroom and hot-press complete the accommodation at this level. The second floor comprises a luxurious master bedroom with bay window and master ensuite. Stocking Wood is a well-established and impeccably maintained estate and enjoys the best of both worlds, away from the hustle and bustle in a mature and peaceful setting with expansive views of the Dublin Mountains, while still enjoying access to every conceivable amenity. Conveniently located within close proximity of a wide range of shopping centres, primary and secondary schools and the M50 network. The area is very well served by public transport with numerous bus routes running to the city centre. Accommodation: GROUND FLOOR Entrance Hall - 4.14m x 1.84m Wide entrance hallway with porcelain polished tiled floor Utility Room - 1.44m x 1.35m Kitchen/Dining Room - 6.25m x 3.59m Newly fitted high quality kitchen with tiled floor and tiled surround; bay window with built-in seating; radiator covers Living Room - 3.15m x 4.87m With polished sandstone mantle surround and hearth and sliding doors to rear garden FIRST FLOOR Landing - 3.77m x 2.61m Hot-press Bedroom 1 - 4.09m x 3.97m Spacious double bedroom with built in wardrobes En-suite Bathroom - 2.50m x 1.46m With tiled flooring, partial wall tiling, WC, WHB & Shower Bedroom 2 - 3.51m x 2.39m Double bedroom overlooking rear garden with built-in wardrobes Bedroom 3 - 2.82m x 2.38m Spacious single bedroom overlooking rear garden with built-in wardrobes Bathroom - 2.04m x 3.97m Modern family bathroom with tiled flooring, partial wall tiling, WC, WHB & bath SECOND FLOOR Master Bedroom - 6.59m x 3.79m Very impressive master suite with built-in wardrobes and bay window En-suite Bathroom - With tiled flooring, partial wall tiling, WC, WHB and shower Features: • Impressive four-bedroom (4 bath) family home • Turnkey condition • West facing rear garden • Development potential (subject to relevant planning) • Overlooking looking large green • Very bright well-appointed accommodation • B3 Energy Rating • Gas fired central heating • Double glazed window • Alarmed • Built-in wardrobes • Bay windows • Two designated parking spaces (and visitor parking available) • Quiet cul de sac - peaceful setting • M50 only minutes away
The local area
The local area
Sold properties in this area
Stay informed with market trends
Local schools and transport

Learn more about what this area has to offer.
School Name | Distance | Pupils | |||
|---|---|---|---|---|---|
| School Name | Edmondstown National School | Distance | 1.3km | Pupils | 81 |
| School Name | St Colmcille's Junior School | Distance | 1.4km | Pupils | 738 |
| School Name | Gaelscoil Na Giúise | Distance | 1.4km | Pupils | 263 |
School Name | Distance | Pupils | |||
|---|---|---|---|---|---|
| School Name | St Colmcille Senior National School | Distance | 1.4km | Pupils | 757 |
| School Name | Firhouse Educate Together National School | Distance | 1.5km | Pupils | 380 |
| School Name | Gaelscoil Chnoc Liamhna | Distance | 1.5km | Pupils | 219 |
| School Name | Scoil Treasa | Distance | 1.7km | Pupils | 386 |
| School Name | Saplings Special School | Distance | 1.9km | Pupils | 30 |
| School Name | Scoil Carmel | Distance | 1.9km | Pupils | 337 |
| School Name | Ballycragh National School | Distance | 2.0km | Pupils | 544 |
School Name | Distance | Pupils | |||
|---|---|---|---|---|---|
| School Name | St Colmcilles Community School | Distance | 830m | Pupils | 725 |
| School Name | Firhouse Educate Together Secondary School | Distance | 1.4km | Pupils | 381 |
| School Name | Rockbrook Park School | Distance | 1.6km | Pupils | 186 |
School Name | Distance | Pupils | |||
|---|---|---|---|---|---|
| School Name | Sancta Maria College | Distance | 1.8km | Pupils | 574 |
| School Name | Firhouse Community College | Distance | 2.0km | Pupils | 824 |
| School Name | Coláiste Éanna | Distance | 2.1km | Pupils | 612 |
| School Name | Tallaght Community School | Distance | 2.9km | Pupils | 828 |
| School Name | St. Mac Dara's Community College | Distance | 2.9km | Pupils | 901 |
| School Name | Loreto High School, Beaufort | Distance | 3.3km | Pupils | 645 |
| School Name | St Columba's College | Distance | 3.4km | Pupils | 351 |
Type | Distance | Stop | Route | Destination | Provider | ||||||
|---|---|---|---|---|---|---|---|---|---|---|---|
| Type | Bus | Distance | 220m | Stop | Woodstown | Route | 15b | Destination | Merrion Square | Provider | Dublin Bus |
| Type | Bus | Distance | 240m | Stop | Woodstown | Route | 15b | Destination | Stocking Ave | Provider | Dublin Bus |
| Type | Bus | Distance | 270m | Stop | Stocking Wood | Route | 15b | Destination | Merrion Square | Provider | Dublin Bus |
Type | Distance | Stop | Route | Destination | Provider | ||||||
|---|---|---|---|---|---|---|---|---|---|---|---|
| Type | Bus | Distance | 290m | Stop | Stocking Wood | Route | 15b | Destination | Stocking Ave | Provider | Dublin Bus |
| Type | Bus | Distance | 420m | Stop | Stocking Avenue | Route | 15b | Destination | Stocking Ave | Provider | Dublin Bus |
| Type | Bus | Distance | 440m | Stop | Stocking Avenue | Route | 15b | Destination | Merrion Square | Provider | Dublin Bus |
| Type | Bus | Distance | 480m | Stop | Dalriada | Route | 15b | Destination | Stocking Ave | Provider | Dublin Bus |
| Type | Bus | Distance | 490m | Stop | Dalriada | Route | 15b | Destination | Merrion Square | Provider | Dublin Bus |
| Type | Bus | Distance | 670m | Stop | Dalriada Park | Route | 15 | Destination | Ballycullen Road | Provider | Dublin Bus |
| Type | Bus | Distance | 670m | Stop | Dalriada Park | Route | 49n | Destination | Tallaght | Provider | Nitelink, Dublin Bus |
Your Mortgage and Insurance Tools
Check off the steps to purchase your new home
Use our Buying Checklist to guide you through the whole home-buying journey.
Budget calculator
Calculate how much you can borrow and what you'll need to save
BER Details
BER No: 104358924
Energy Performance Indicator: 124.28 kWh/m2/yr
Statistics
- 02/12/2025Entered
- 4,736Property Views
- 7,720
Potential views if upgraded to a Daft Advantage Ad
Learn How
Similar properties
€545,000
48 Ashton Avenue, Dublin 16, Knocklyon, Dublin 16, D16EC674 Bed · 2 Bath · Detached€550,000
1 Spawell Cottages, Templeogue, Dublin 6W, D6WXY845 Bed · 2 Bath · Bungalow€575,000
11 Woodstown Rise, Dublin 16, Knocklyon, Dublin 16, D16XY244 Bed · 3 Bath · Semi-D€595,000
10 Marley Court, Rathfarnham, Dublin 14, D14FP654 Bed · 2 Bath · Semi-D
€595,000
6 Stocking Wood Green, Stocking Avenue, Rathfarnham, Dublin 16, D16AH504 Bed · 3 Bath · Semi-D€645,000
20 Orlagh Court, Knocklyon, Dublin 16, D16A8H34 Bed · 3 Bath · Semi-D€649,000
Castlefield Manor, Knocklyon, Dublin 16, D16C7574 Bed · 3 Bath · Semi-D€650,000
19 White Pines Meadow, Rathfarnham, Dublin 16, D16A2Y04 Bed · 3 Bath · End of Terrace€675,000
161 Coolamber Park, Knocklyon, Dublin 16, D16R2X84 Bed · 3 Bath · Semi-D€675,000
73 Ludford Park, Dublin 16, Ballinteer, Dublin 16, D16RK114 Bed · 3 Bath · Semi-D€830,000
House Type D- Hazel, St Winnow, St Winnow, Stocking Lane Rathfarnham Dublin 16, Rathfarnham, Dublin 164 Bed · 4 Bath · Semi-D
Daft ID: 16298223

