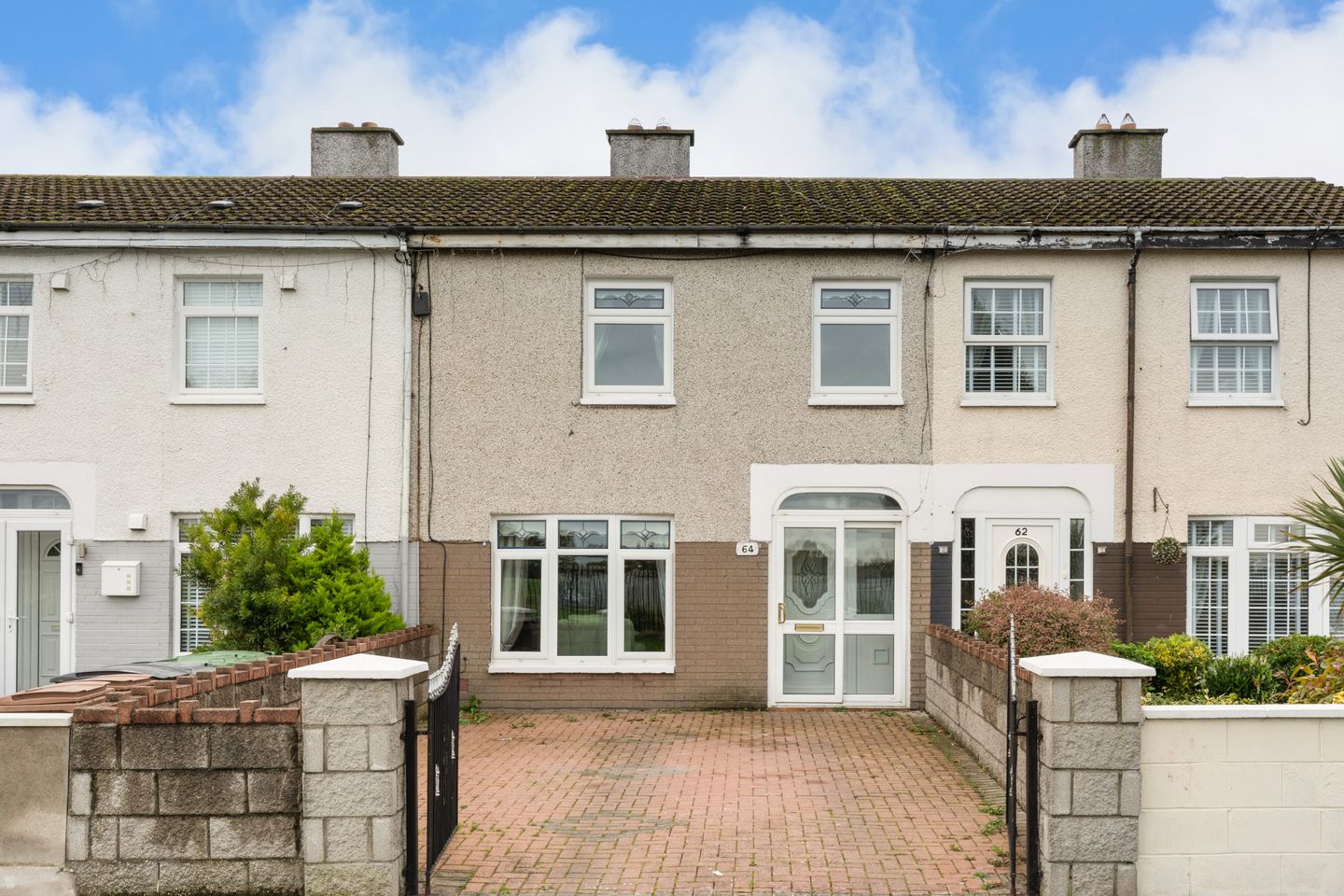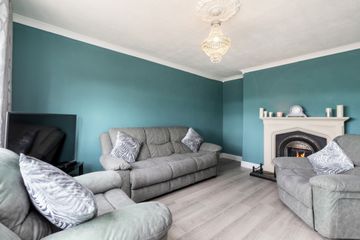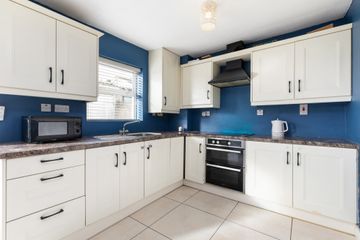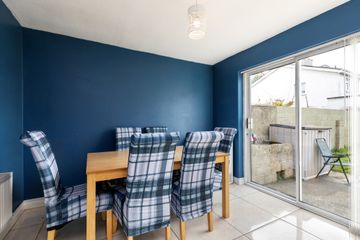



64 Belcamp Gardens, Coolock, Dublin 17, D17NX58
€275,000
- Price per m²:€3,235
- Estimated Stamp Duty:€2,750
- Selling Type:By Private Treaty
- BER No:118835008
- Energy Performance:235.41 kWh/m2/yr
About this property
Highlights
- Gas fired central heating
- uPVC double glazed windows
- Gated off street parking
- South facing rear garden
- Facing green
Description
Sherry FitzGerald is pleased to present this beautifully modernised and well-maintained 3 bedroom, 1 bathroom home, set in a mature cul-de-sac. An ideal opportunity for first-time buyers, families, or investors alike. The accommodation briefly comprises an entrance hallway, a spacious living room, and a bright kitchen/dining area opening onto the rear garden. Upstairs, there are three generously sized bedrooms and a family bathroom. The property also benefits from a private, paved driveway with space for multiple cars, and a low-maintenance rear garden complete with a sunny south facing aspect. Number 64 is in a well-established residential area offering a blend of suburban peace and urban convenience. The location is superb, with a wide selection of schools, shops, cafés, parks and sports facilities all within easy reach. Excellent transport links nearby include the DART at Clongriffin, frequent bus services, and quick access to the M50, M1 and Dublin Airport, making it an ideal base for convenient city. Belcamp neighborhood is characterised by its strong sense of community making it a desirable location for those seeking a balanced lifestyle. Porch 1.75m x 0.60m. Sliding door , tiled floor. Hall 1.75m x 4.60m. Tiled floor, USS Living Room 3.25m x 4.60m. Coal effect gas fire with stone surround, coving, laminated timber effect floor, coving tv point. Kitchen/Dining Room 5.20m x 3.15m. Fitted kitchen, double oven, hob, extractor fan, plumbed for washing machine, tiled floor, sliding door to rear garden. Landing 1.90m x 3.10m. Hot press, access to attic. Bedroom 1 (front) 2.75m x 4.25m. Fitted wardrobes, laminated timber effect floor, tv point. Bedroom 2 (rear) 3.00m x 3.65m. Laminatd timber effect floor, tv point. Bedroom 3 (Front) 2.35m x 2.0m. Fitted wardrobes, laminated timber effect floor. Bathroom 2.00m x 1.75m. WHB, wc, bath, fully tiled. Front garden Walled, gated and paved driveway for 2 cars. Rear Garden South facing, walled, lawn, patio area, block shed.
The local area
The local area
Sold properties in this area
Stay informed with market trends
Local schools and transport
Learn more about what this area has to offer.
School Name | Distance | Pupils | |||
|---|---|---|---|---|---|
| School Name | Our Lady Immac Sen National School | Distance | 340m | Pupils | 184 |
| School Name | Darndale National School Junior | Distance | 390m | Pupils | 159 |
| School Name | St Francis Js Priorswood | Distance | 600m | Pupils | 171 |
School Name | Distance | Pupils | |||
|---|---|---|---|---|---|
| School Name | St Francis Senior National School | Distance | 660m | Pupils | 195 |
| School Name | St Joseph's National School Coolock | Distance | 850m | Pupils | 295 |
| School Name | Ayrfield Sen National School | Distance | 1.3km | Pupils | 224 |
| School Name | St Pauls Junior National School | Distance | 1.3km | Pupils | 232 |
| School Name | Scoil Fhursa | Distance | 1.9km | Pupils | 185 |
| School Name | Scoil Íde Girls National School | Distance | 1.9km | Pupils | 156 |
| School Name | St Eithnes Senior Girls National School | Distance | 1.9km | Pupils | 97 |
School Name | Distance | Pupils | |||
|---|---|---|---|---|---|
| School Name | Coolock Community College | Distance | 1.4km | Pupils | 192 |
| School Name | Chanel College | Distance | 1.9km | Pupils | 466 |
| School Name | Donahies Community School | Distance | 2.0km | Pupils | 494 |
School Name | Distance | Pupils | |||
|---|---|---|---|---|---|
| School Name | Mercy College Coolock | Distance | 2.1km | Pupils | 420 |
| School Name | Ardscoil La Salle | Distance | 2.5km | Pupils | 296 |
| School Name | Belmayne Educate Together Secondary School | Distance | 2.6km | Pupils | 530 |
| School Name | Grange Community College | Distance | 2.6km | Pupils | 526 |
| School Name | Gaelcholáiste Reachrann | Distance | 2.6km | Pupils | 494 |
| School Name | St. David's College | Distance | 3.0km | Pupils | 505 |
| School Name | Our Lady Of Mercy College | Distance | 3.0km | Pupils | 379 |
Type | Distance | Stop | Route | Destination | Provider | ||||||
|---|---|---|---|---|---|---|---|---|---|---|---|
| Type | Bus | Distance | 490m | Stop | Ferrycarrig Park | Route | 27 | Destination | Clare Hall | Provider | Dublin Bus |
| Type | Bus | Distance | 490m | Stop | Ferrycarrig Park | Route | 27x | Destination | Clare Hall | Provider | Dublin Bus |
| Type | Bus | Distance | 510m | Stop | Ferrycarrig Park | Route | 27x | Destination | Ucd | Provider | Dublin Bus |
Type | Distance | Stop | Route | Destination | Provider | ||||||
|---|---|---|---|---|---|---|---|---|---|---|---|
| Type | Bus | Distance | 510m | Stop | Ferrycarrig Park | Route | 27 | Destination | Jobstown | Provider | Dublin Bus |
| Type | Bus | Distance | 510m | Stop | Ferrycarrig Green | Route | 27 | Destination | Eden Quay | Provider | Dublin Bus |
| Type | Bus | Distance | 510m | Stop | Ferrycarrig Green | Route | 27x | Destination | Ucd | Provider | Dublin Bus |
| Type | Bus | Distance | 510m | Stop | Ferrycarrig Green | Route | 27 | Destination | Jobstown | Provider | Dublin Bus |
| Type | Bus | Distance | 530m | Stop | Belcamp Avenue | Route | 27 | Destination | Clare Hall | Provider | Dublin Bus |
| Type | Bus | Distance | 530m | Stop | Belcamp Avenue | Route | 27x | Destination | Clare Hall | Provider | Dublin Bus |
| Type | Bus | Distance | 640m | Stop | Priorswood Road | Route | 27x | Destination | Clare Hall | Provider | Dublin Bus |
Your Mortgage and Insurance Tools
Check off the steps to purchase your new home
Use our Buying Checklist to guide you through the whole home-buying journey.
Budget calculator
Calculate how much you can borrow and what you'll need to save
BER Details
BER No: 118835008
Energy Performance Indicator: 235.41 kWh/m2/yr
Statistics
- 07/10/2025Entered
- 546Property Views
- 890
Potential views if upgraded to a Daft Advantage Ad
Learn How
Similar properties
€265,000
47 Marigold Grove, Darndale, Dublin 17, D17PV384 Bed · 2 Bath · House€269,950
43 Moatview Court, Dublin 17, Priorswood, Dublin 17, D17Y1923 Bed · 1 Bath · End of Terrace€280,000
Willsborough, Clonshaugh, Dublin 173 Bed · 3 Bath · Duplex€295,000
44 Ferrycarraig Road, Coolock, Dublin 17, D17WA253 Bed · 1 Bath · Terrace
€295,000
24 Millbrook Road, Dublin 13, Ayrfield, Dublin 13, D13C2W43 Bed · 1 Bath · Semi-DAMV: €295,000
77 Glin Drive, Dublin 17, Clonshaugh, Dublin 17, D17VX503 Bed · 2 Bath · Semi-D€295,000
52 Bunratty Road, Coolock, Dublin 173 Bed · 1 Bath · TerraceAMV: €310,000
Apartment 64 Belmayne Park South, Belmayne, Balgriffin, Dublin 13, D13W0223 Bed · 2 Bath · Apartment€325,000
Apartment 34, Block B, Castle Elms Court, Castle Elms, Coolock, Dublin 17, D17Y7933 Bed · 2 Bath · Apartment€325,000
62 Greencastle Crescent, Coolock, Dublin 17, D17PF213 Bed · 2 Bath · House€349,000
33 Adare Avenue, Coolock, Dublin 17, D17FY923 Bed · 1 Bath · End of Terrace€349,000
10 Westpark, Dublin 5, Artane, Dublin 5, D05E0K63 Bed · 1 Bath · Terrace
Daft ID: 16097906

