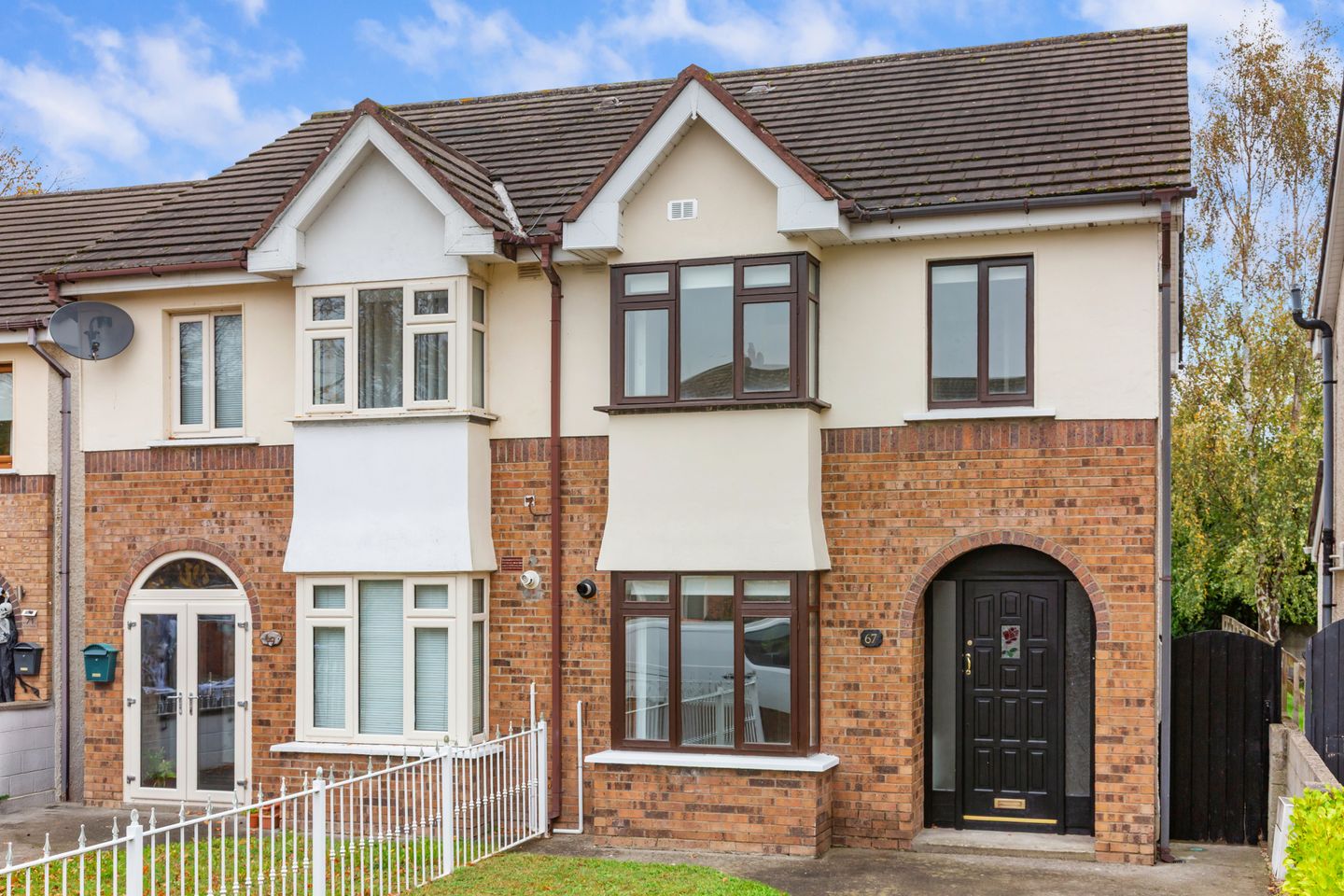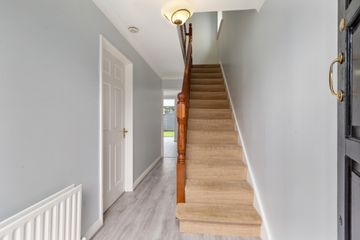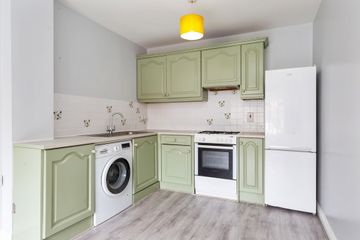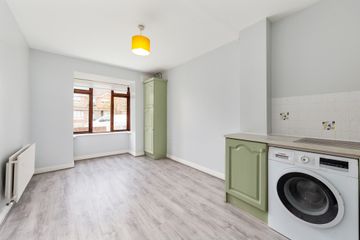



67 Weston Meadow, Lucan, Co Dublin, K78P031
€430,000
- Price per m²:€4,888
- Estimated Stamp Duty:€4,300
- Selling Type:By Private Treaty
- BER No:100752641
- Energy Performance:202.69 kWh/m2/yr
About this property
Highlights
- Newly remodelled 3bed Semi-D in highly desirable location
- G.F.C.H
- Freshly painted throughout
- Newly installed combi boiler
- Newly laid laminate flooring throughout
Description
Sherry FitzGerald is delighted to introduce No. 67 Weston Meadow to the market. Ideally positioned in a sought-after location, this superb home combines convenient access to local amenities with the tranquillity of a mature residential setting. Beautifully remodelled and presented in walk-in condition, this instantly appealing home offers everything a growing family could wish for, generous living space, well-maintained gardens, and an enviable location. Bright and spacious throughout, the accommodation comprises a welcoming entrance hall with understairs storage and a guest WC. To the left lies a large kitchen/dining area featuring ample fitted units, extensive countertop space, and a charming deep bay window that floods the room with natural light. To the rear, spanning the full width of the property, is a spacious living room with an open fireplace and access to the original sun porch — a delightful feature with sliding doors opening onto the mature rear garden. Upstairs, there are three well-proportioned bedrooms, each offering comfort and privacy. The main bedroom includes floor-to-ceiling wardrobes, a stylish ensuite, and a beautiful deep bay window. A family bathroom and hot press complete the accommodation at this level. Outside, the rear garden is fully enclosed by block-built walls and mainly laid in lawn, complemented by a paved patio — perfect for outdoor dining or relaxing. A timber-built shed provides additional storage, while a pedestrian side access leads to the front. The front of the property features a paved driveway offering off-street parking, bordered by a mature lawn and well-tended hedges. The location of No. 67 is second to none — residents enjoy access to superb family amenities including large playing fields, tennis courts, and open green spaces. This vibrant and welcoming community is ideal for outdoor activities, social gatherings, and leisurely walks. Viewing is highly recommended to fully appreciate all that Weston Meadow has to offer. Entrance Hall 4.86m x 1.71m. Bright and welcoming, featuring newly installed laminate flooring, ceiling coving, and access to understairs storage and a guest WC. Kitchen Breakfast Room 5.74m x 2.73m. A spacious kitchen and dining area located to the left of the entrance hall. This room boasts newly laid laminate flooring, ample base and eye-level storage units, and generous countertop workspace. Freestanding appliances are included, and a charming bay window floods the space with natural light. Living Room 5.26m x 4.59m. Positioned to the rear and spanning the full width of the property, this spacious living area features newly laid laminate flooring and an open fireplace. A distinctive sun porch enhances the room with abundant natural light and provides access to the rear garden. Guest WC 1.53m x 0.75m. Conveniently tucked beneath the stairs, featuring tiled flooring, a WC, and a WHB. Bedroom 1 4.65m x 3.95m. A generous double bedroom located to the front of the property, spanning its full width. It includes floor-to-ceiling wardrobes, carpet flooring, an ensuite, and a charming bay window. En-Suite 2.60m x 0.90m. Well-appointed with tiled flooring, a WC, WHB, wall-mounted mirror, and a walk-in shower with a pump shower head. Bedroom 2 2.94m x 2.41m. A comfortable double bedroom situated to the rear, featuring carpet flooring and a built-in wardrobe. Bedroom 3 2.94m x 2.08m. A neatly presented single bedroom to the rear, complete with carpet flooring. Bathroom 1.99m x 1.92m. A practical and spacious family bathroom comprising a WC, WHB with under-sink storage, wall-mounted mirror, bathtub with pump and electric shower unit, and a Velux window allowing for natural light and ventilation.
The local area
The local area
Sold properties in this area
Stay informed with market trends
Local schools and transport

Learn more about what this area has to offer.
School Name | Distance | Pupils | |||
|---|---|---|---|---|---|
| School Name | Scoil Mhuire | Distance | 590m | Pupils | 495 |
| School Name | St Thomas Jns | Distance | 1.8km | Pupils | 568 |
| School Name | Scoil Áine Naofa | Distance | 1.8km | Pupils | 617 |
School Name | Distance | Pupils | |||
|---|---|---|---|---|---|
| School Name | Scoil Chearbhaill Uí Dhálaigh | Distance | 1.9km | Pupils | 381 |
| School Name | San Carlo Senior National School | Distance | 2.0km | Pupils | 312 |
| School Name | San Carlo Junior National School | Distance | 2.0km | Pupils | 263 |
| School Name | Lucan Boys National School | Distance | 2.0km | Pupils | 515 |
| School Name | Leixlip Boys National School | Distance | 2.2km | Pupils | 306 |
| School Name | St. John The Evangelist National School | Distance | 2.2km | Pupils | 418 |
| School Name | Adamstown Castle Educate Together National School | Distance | 2.3km | Pupils | 432 |
School Name | Distance | Pupils | |||
|---|---|---|---|---|---|
| School Name | Lucan Community College | Distance | 1.8km | Pupils | 966 |
| School Name | Coláiste Chiaráin | Distance | 2.0km | Pupils | 638 |
| School Name | Adamstown Community College | Distance | 2.2km | Pupils | 980 |
School Name | Distance | Pupils | |||
|---|---|---|---|---|---|
| School Name | St Joseph's College | Distance | 2.2km | Pupils | 937 |
| School Name | Coláiste Cois Life | Distance | 2.6km | Pupils | 620 |
| School Name | Confey Community College | Distance | 2.6km | Pupils | 911 |
| School Name | Coláiste Phádraig Cbs | Distance | 2.7km | Pupils | 704 |
| School Name | Griffeen Community College | Distance | 3.8km | Pupils | 537 |
| School Name | Kishoge Community College | Distance | 3.8km | Pupils | 925 |
| School Name | Hansfield Etss | Distance | 4.5km | Pupils | 847 |
Type | Distance | Stop | Route | Destination | Provider | ||||||
|---|---|---|---|---|---|---|---|---|---|---|---|
| Type | Bus | Distance | 190m | Stop | Weston Estate | Route | X28 | Destination | Salesian College | Provider | Dublin Bus |
| Type | Bus | Distance | 190m | Stop | Weston Estate | Route | X27 | Destination | Salesian College | Provider | Dublin Bus |
| Type | Bus | Distance | 190m | Stop | Weston Estate | Route | C4 | Destination | Maynooth | Provider | Dublin Bus |
Type | Distance | Stop | Route | Destination | Provider | ||||||
|---|---|---|---|---|---|---|---|---|---|---|---|
| Type | Bus | Distance | 190m | Stop | Weston Estate | Route | C6 | Destination | Maynooth | Provider | Dublin Bus |
| Type | Bus | Distance | 200m | Stop | Weston Estate | Route | C4 | Destination | Ringsend Road | Provider | Dublin Bus |
| Type | Bus | Distance | 200m | Stop | Weston Estate | Route | X27 | Destination | Ucd Belfield | Provider | Dublin Bus |
| Type | Bus | Distance | 200m | Stop | Weston Estate | Route | X28 | Destination | Ucd Belfield | Provider | Dublin Bus |
| Type | Bus | Distance | 200m | Stop | Weston Estate | Route | C6 | Destination | Ringsend Road | Provider | Dublin Bus |
| Type | Bus | Distance | 370m | Stop | Celbridge Road | Route | C4 | Destination | Maynooth | Provider | Dublin Bus |
| Type | Bus | Distance | 370m | Stop | Celbridge Road | Route | C6 | Destination | Maynooth | Provider | Dublin Bus |
Your Mortgage and Insurance Tools
Check off the steps to purchase your new home
Use our Buying Checklist to guide you through the whole home-buying journey.
Budget calculator
Calculate how much you can borrow and what you'll need to save
BER Details
BER No: 100752641
Energy Performance Indicator: 202.69 kWh/m2/yr
Ad performance
- Ad levelAdvantageSILVER
- Date listed21/10/2025
- Views6,997
Similar properties
€390,000
79 Foxborough Road, Lucan, Co. Dublin, K78PC973 Bed · 4 Bath · Semi-D€390,000
2 Woodbrook Square, Castleknock, Dublin 153 Bed · 2 Bath · Duplex€395,000
24 Earlsfort Lane, Lucan, Co. Dublin3 Bed · 3 Bath · Semi-D€395,000
48 Oakwood Grove, Dublin 22, Clondalkin, Dublin 22, D22A3C23 Bed · 1 Bath · Semi-D
€395,000
1029 Avondale, Leixlip, Co. Kildare, W23T6N63 Bed · 1 Bath · Terrace€395,000
30 Liffey Crescent, Liffey Valley Park, Lucan, Dublin, K78NP583 Bed · 3 Bath · Terrace€395,000
1 Larsen Place,, Shackleton Terrace, Lucan, Co. Dublin, K78X9W43 Bed · 3 Bath · Duplex€395,000
23 Stationcourt Park, Dublin 15, Coolmine, Dublin 15, D15C7803 Bed · 3 Bath · Duplex€399,000
1 Willow Wood Walk, Hartstown, Hartstown, Dublin 15, D15WFY83 Bed · 2 Bath · Semi-D€400,000
6 Mount Andrew Rise, Lucan, Dublin 20, K78T9584 Bed · 3 Bath · Apartment€400,000
6 Annfield Court, Dublin 15, Castleknock, Dublin 15, D15P2T83 Bed · 2 Bath · Townhouse€415,000
57 Earlsfort Rise, Lucan, Co. Dublin, K78WV833 Bed · 1 Bath · Semi-D
Daft ID: 16260208

