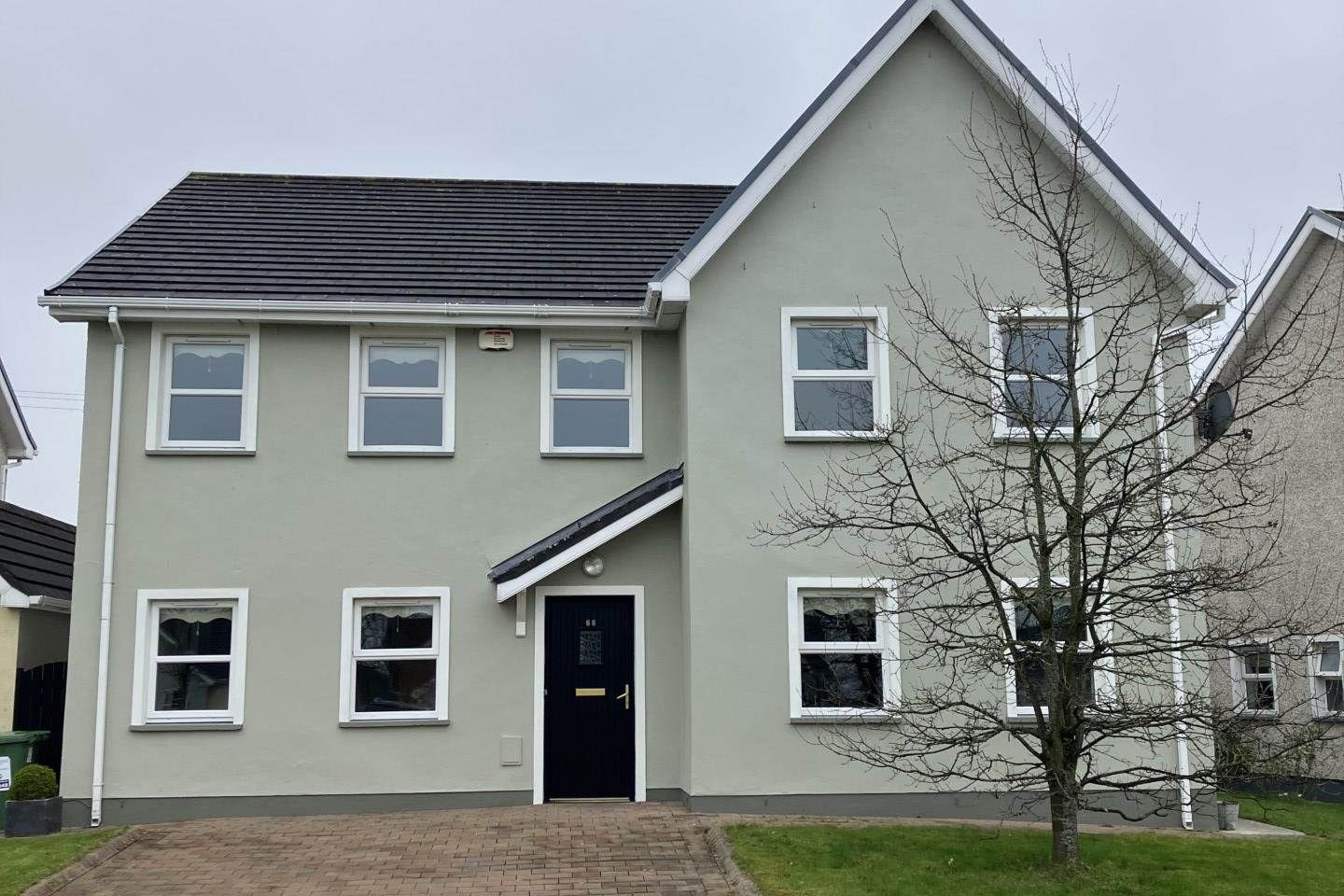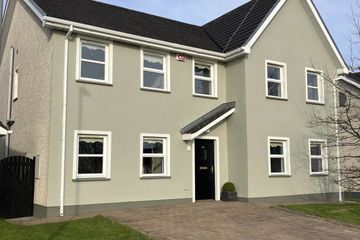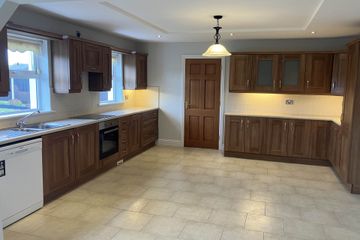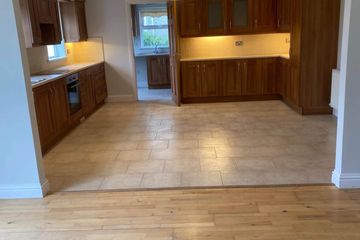



68 Pairc na gCapall, Kilworth, Co. Cork, P61WP60
€395,000
- Estimated Stamp Duty:€3,950
- Selling Type:By Private Treaty
- Energy Performance:124.0 kWh/m2/yr
About this property
Highlights
- Large Residence at end of Cul-de-Sac in the vibrant village of Kilworth
- Excellent Location just of M8
- Detached
- Walking distance of all social educational and sporting amenities in Kilworth
- investment opportunity
Description
Beautifully maintained 5 Bed detached property. The property is perfectly situated at the end of a cul-de-sac with ample parking. It has the benefit of an enclosed private back garden with side access and garden shed. Alarm, Broadband, Central vacuum system, oil fired heating, open fireplace, mains water, electricity and sewage system. All light fittings, blinds/curtains, hob, oven, dishwasher, couches etc. are going with the property. No 68 is within walking distance of shop, school, creche, sports facilities and church. It is the perfect house in a perfect location for professionals and families. The property is 37 km ( from Jack Lynch Tunnel and 47 km from Cork Airport, 6 km from Fermoy and 12 km from Mitchelstown. It is within 5 minute drive of Junction 14 (M8 ) motor way and 5 minute drive of Moorepark. Accommodation Entrance Hall - 15'1" (4.6m) x 7'7" (2.31m) Spacious with tiled floor, radiator and sockets, recessed lights. Sitting Room - 14'3" (4.34m) x 18'0" (5.49m) Solid Oak Floor. Open marble fireplace. recessed lighting. Bedroom 5 - 11'7" (3.53m) x 15'8" (4.78m) Downstairs bedroom, Timber floor, radiator and sockets. Kitchen - 15'8" (4.78m) x 15'4" (4.67m) Fitted kitchen incorporating new appliances, oven, hob and dishwasher. Tiled flooring. sockets, radiator and ample storage. Recessed lighting. Dining/Living - 15'8" (4.78m) x 11'8" (3.56m) Open plan with kitchen area and sliding door leading to patio and Large enclosed back garden. Two double seat couches. Timber flooring and Sockets. Utility - 6'10" (2.08m) x 11'0" (3.35m) Fitted storage units, counter space, sink and sockets. Door leading to back garden. WC - 5'1" (1.55m) x 6'6" (1.98m) Tiled floor and half tiled and painted walls. Stairs Carpet stairway. Under stairs enclosed shelved/drawer storage Master Bedroom - 14'2" (4.32m) x 13'10" (4.22m) Carpet floor, fitted wardrobes, walk in dressing room, en suite, sockets and radiator. Ensuite - 5'0" (1.52m) x 9'7" (2.92m) Tiled en suite, power shower, toilet and wc Walk in Wardrobe - 5'2" (1.57m) x 4'10" (1.47m) Carpet flooring and fitted Bedroom 2 - 15'0" (4.57m) x 14'8" (4.47m) Carpet floor, radiator and sockets. En suite - 3'4" (1.02m) x 8'8" (2.64m) Electric shower, wc & toilet Bedroom 3 - 14'3" (4.34m) x 13'8" (4.17m) Carpet floor, fitted wardrobe, radiator and sockets Bedroom 4 - 12'4" (3.76m) x 13'0" (3.96m) Carpet floor, radiator and sockets Bathroom - 9'11" (3.02m) x 8'5" (2.57m) Fully tiled bathroom, large lpower shower,bath, wc and heated towel rail. Hot Press Pump pressure water system. Garden Shed - 9'0" (2.74m) x 12'0" (3.66m) Timber Garden - 46'0" (14.02m) x 42'0" (12.8m) Large enclosed garden with garden shed. Garden is accessed by side gate or from the residence. Note: Please note we have not tested any apparatus, fixtures, fittings, or services. Interested parties must undertake their own investigation into the working order of these items. All measurements are approximate and photographs provided for guidance only. Property Reference :CCMP752 DIRECTIONS: P61WP60
The local area
The local area
Sold properties in this area
Stay informed with market trends
Local schools and transport

Learn more about what this area has to offer.
School Name | Distance | Pupils | |||
|---|---|---|---|---|---|
| School Name | St Martin's National School | Distance | 290m | Pupils | 292 |
| School Name | Scoil Mhuire Gan Smál, Clondulane | Distance | 3.6km | Pupils | 78 |
| School Name | Fermoy Adair National School | Distance | 4.3km | Pupils | 28 |
School Name | Distance | Pupils | |||
|---|---|---|---|---|---|
| School Name | St. Joseph's National School | Distance | 4.4km | Pupils | 98 |
| School Name | Fermoy Educate Together National School | Distance | 4.9km | Pupils | 90 |
| School Name | Gaelscoil De Híde | Distance | 5.0km | Pupils | 324 |
| School Name | Bishop Murphy Memorial School | Distance | 5.0km | Pupils | 129 |
| School Name | Scoil Freastogail Muire | Distance | 5.0km | Pupils | 256 |
| School Name | Curraghagalla National School | Distance | 5.1km | Pupils | 25 |
| School Name | Grange National School | Distance | 5.3km | Pupils | 130 |
School Name | Distance | Pupils | |||
|---|---|---|---|---|---|
| School Name | Loreto Secondary School | Distance | 5.1km | Pupils | 727 |
| School Name | St. Colman's College | Distance | 5.1km | Pupils | 719 |
| School Name | Coláiste An Chraoibhín | Distance | 5.5km | Pupils | 922 |
School Name | Distance | Pupils | |||
|---|---|---|---|---|---|
| School Name | Christian Brothers Secondary School | Distance | 10.0km | Pupils | 407 |
| School Name | Coláiste Fionnchua | Distance | 10.1km | Pupils | 410 |
| School Name | Presentation Secondary School | Distance | 10.2km | Pupils | 351 |
| School Name | Blackwater Community School | Distance | 20.9km | Pupils | 964 |
| School Name | Nagle Rice Secondary School | Distance | 24.1km | Pupils | 249 |
| School Name | Scoil Pól | Distance | 26.1km | Pupils | 721 |
| School Name | Coláiste An Chroí Naofa | Distance | 26.4km | Pupils | 451 |
Type | Distance | Stop | Route | Destination | Provider | ||||||
|---|---|---|---|---|---|---|---|---|---|---|---|
| Type | Bus | Distance | 700m | Stop | Kilworth | Route | 245 | Destination | Cork | Provider | Bus Éireann |
| Type | Bus | Distance | 730m | Stop | Kilworth | Route | 245 | Destination | Mitchelstown | Provider | Bus Éireann |
| Type | Bus | Distance | 730m | Stop | Kilworth | Route | 245 | Destination | Clonmel | Provider | Bus Éireann |
Type | Distance | Stop | Route | Destination | Provider | ||||||
|---|---|---|---|---|---|---|---|---|---|---|---|
| Type | Bus | Distance | 3.7km | Stop | Ballinrush | Route | 245 | Destination | Cork | Provider | Bus Éireann |
| Type | Bus | Distance | 3.7km | Stop | Ballinrush | Route | 245 | Destination | Mitchelstown | Provider | Bus Éireann |
| Type | Bus | Distance | 3.7km | Stop | Ballinrush | Route | 245 | Destination | Clonmel | Provider | Bus Éireann |
| Type | Bus | Distance | 4.2km | Stop | Blackwater Shopping Centre | Route | 245 | Destination | Fermoy Via Glanmire | Provider | Bus Éireann |
| Type | Bus | Distance | 4.2km | Stop | Blackwater Shopping Centre | Route | 245 | Destination | Mitchelstown | Provider | Bus Éireann |
| Type | Bus | Distance | 4.2km | Stop | Blackwater Shopping Centre | Route | 245 | Destination | Clonmel | Provider | Bus Éireann |
| Type | Bus | Distance | 4.2km | Stop | Blackwater Shopping Centre | Route | 529 | Destination | Mitchelstown | Provider | Tfi Local Link Cork |
Your Mortgage and Insurance Tools
Check off the steps to purchase your new home
Use our Buying Checklist to guide you through the whole home-buying journey.
Budget calculator
Calculate how much you can borrow and what you'll need to save
BER Details
Energy Performance Indicator: 124.0 kWh/m2/yr
Ad performance
- 09/10/2025Entered
- 89Property Views
- 145
Potential views if upgraded to a Daft Advantage Ad
Learn How
Daft ID: 122044356

